Зеленая гостиная комната с отдельно стоящим телевизором – фото дизайна интерьера
Сортировать:
Бюджет
Сортировать:Популярное за сегодня
1 - 20 из 530 фото
1 из 3

Источник вдохновения для домашнего уюта: открытая гостиная комната среднего размера:: освещение в стиле кантри с серыми стенами, темным паркетным полом, печью-буржуйкой, фасадом камина из штукатурки, отдельно стоящим телевизором и сводчатым потолком
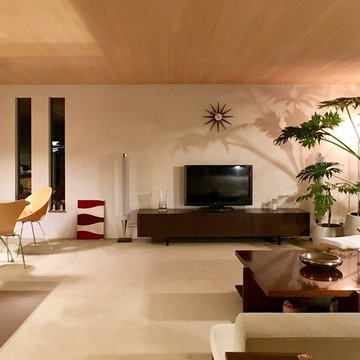
ピロティーのある家
Свежая идея для дизайна: открытая гостиная комната в стиле ретро с белыми стенами, отдельно стоящим телевизором и бежевым полом - отличное фото интерьера
Свежая идея для дизайна: открытая гостиная комната в стиле ретро с белыми стенами, отдельно стоящим телевизором и бежевым полом - отличное фото интерьера
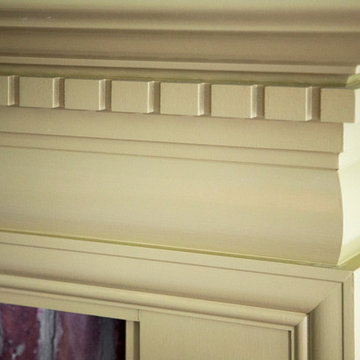
When Cummings Architects first met with the owners of this understated country farmhouse, the building’s layout and design was an incoherent jumble. The original bones of the building were almost unrecognizable. All of the original windows, doors, flooring, and trims – even the country kitchen – had been removed. Mathew and his team began a thorough design discovery process to find the design solution that would enable them to breathe life back into the old farmhouse in a way that acknowledged the building’s venerable history while also providing for a modern living by a growing family.
The redesign included the addition of a new eat-in kitchen, bedrooms, bathrooms, wrap around porch, and stone fireplaces. To begin the transforming restoration, the team designed a generous, twenty-four square foot kitchen addition with custom, farmers-style cabinetry and timber framing. The team walked the homeowners through each detail the cabinetry layout, materials, and finishes. Salvaged materials were used and authentic craftsmanship lent a sense of place and history to the fabric of the space.
The new master suite included a cathedral ceiling showcasing beautifully worn salvaged timbers. The team continued with the farm theme, using sliding barn doors to separate the custom-designed master bath and closet. The new second-floor hallway features a bold, red floor while new transoms in each bedroom let in plenty of light. A summer stair, detailed and crafted with authentic details, was added for additional access and charm.
Finally, a welcoming farmer’s porch wraps around the side entry, connecting to the rear yard via a gracefully engineered grade. This large outdoor space provides seating for large groups of people to visit and dine next to the beautiful outdoor landscape and the new exterior stone fireplace.
Though it had temporarily lost its identity, with the help of the team at Cummings Architects, this lovely farmhouse has regained not only its former charm but also a new life through beautifully integrated modern features designed for today’s family.
Photo by Eric Roth

This family room design features a sleek and modern gray sectional with a subtle sheen as the main seating area, accented by custom pillows in a bold color-blocked combination of emerald and chartreuse. The room's centerpiece is a round tufted ottoman in a chartreuse hue, which doubles as a coffee table. The window is dressed with a matching chartreuse roman shade, adding a pop of color and texture to the space. A snake skin emerald green tray sits atop the ottoman, providing a stylish spot for drinks and snacks. Above the sectional, a series of framed natural botanical art pieces add a touch of organic beauty to the room's modern design. Together, these elements create a family room that is both comfortable and visually striking.
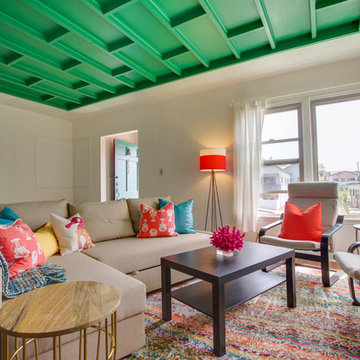
Свежая идея для дизайна: гостиная комната среднего размера в морском стиле с белыми стенами, светлым паркетным полом и отдельно стоящим телевизором - отличное фото интерьера
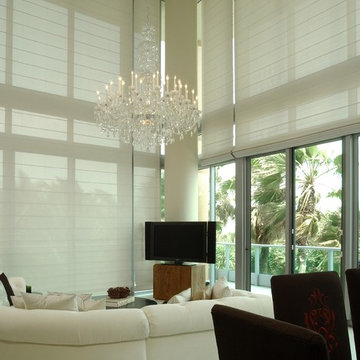
Cascade style, Solarweave® fabric, motorized Roman Shades with Radio Frequency Remote Control Operation
Пример оригинального дизайна: парадная, открытая гостиная комната среднего размера в современном стиле с бежевыми стенами, отдельно стоящим телевизором и бежевым полом без камина
Пример оригинального дизайна: парадная, открытая гостиная комната среднего размера в современном стиле с бежевыми стенами, отдельно стоящим телевизором и бежевым полом без камина

LB Interior Photography Architectural and Interior photographer based in London.
Available throughout all the UK and abroad for special projects.
Источник вдохновения для домашнего уюта: гостиная комната в скандинавском стиле с серыми стенами, светлым паркетным полом, отдельно стоящим телевизором, бежевым полом и акцентной стеной без камина
Источник вдохновения для домашнего уюта: гостиная комната в скандинавском стиле с серыми стенами, светлым паркетным полом, отдельно стоящим телевизором, бежевым полом и акцентной стеной без камина
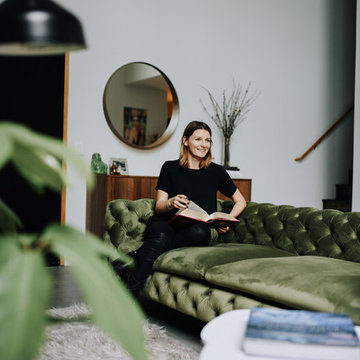
Residential space in North Park's newest building by Jeff Svitak. Space was decorated for a couple who support local artists and love music. We started with a soft velvet sofa (color: moss) that instantly softened this large concrete space. While working around this sofa, we came across the walnut furniture set - it blended right in with the earthy feel we were going for. Plants have a power of bringing any space to life so we added the intertwining money tree and a soft green tree (supposed to be a fast grower). Once the furnishings were in, we added the artwork - a final touch to make this space a client's home.
photo - Hale Productions
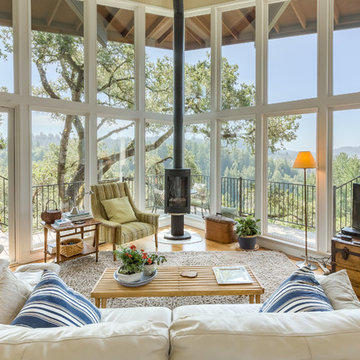
Jessie Beer
Стильный дизайн: гостиная комната в классическом стиле с паркетным полом среднего тона, печью-буржуйкой и отдельно стоящим телевизором - последний тренд
Стильный дизайн: гостиная комната в классическом стиле с паркетным полом среднего тона, печью-буржуйкой и отдельно стоящим телевизором - последний тренд
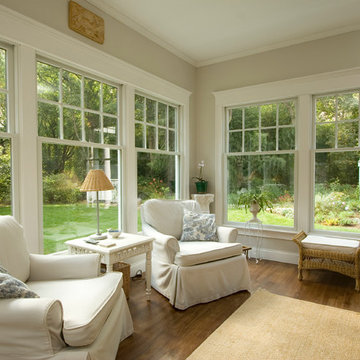
Brad Smith Photography
На фото: изолированная гостиная комната среднего размера в классическом стиле с серыми стенами, паркетным полом среднего тона, отдельно стоящим телевизором и коричневым полом без камина с
На фото: изолированная гостиная комната среднего размера в классическом стиле с серыми стенами, паркетным полом среднего тона, отдельно стоящим телевизором и коричневым полом без камина с
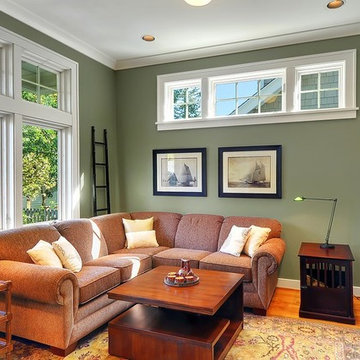
Источник вдохновения для домашнего уюта: гостиная комната в стиле кантри с зелеными стенами, паркетным полом среднего тона, отдельно стоящим телевизором и ковром на полу

Additional Dwelling Unit / Small Great Room
This wonderful accessory dwelling unit provides handsome gray/brown laminate flooring with a calming beige wall color for a bright and airy atmosphere.
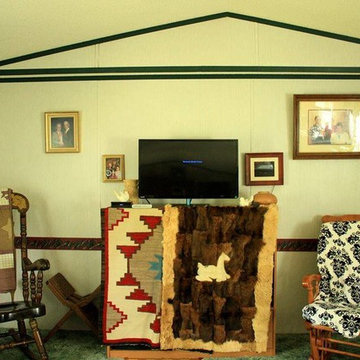
Entertainment is very important for a family. It creates a bond that is talked about for years to come. Entertainment does not always have to clutter an area, in fact hiding items can create an inviting conversation with the ease of settling in for hours.
Photography by: Elizabeth Harbuck
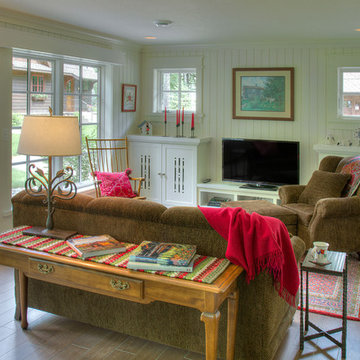
Стильный дизайн: маленькая гостиная комната в стиле кантри с бежевыми стенами, темным паркетным полом, отдельно стоящим телевизором и коричневым полом для на участке и в саду - последний тренд

На фото: изолированная гостиная комната среднего размера в современном стиле с разноцветными стенами, светлым паркетным полом, отдельно стоящим телевизором, бежевым полом и музыкальной комнатой
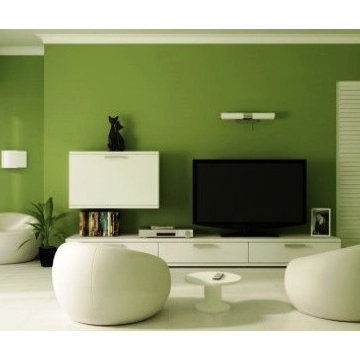
Идея дизайна: открытая гостиная комната среднего размера с зелеными стенами и отдельно стоящим телевизором без камина
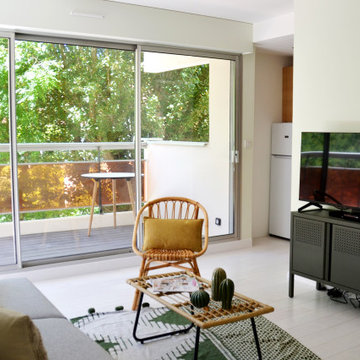
Стильный дизайн: маленькая открытая гостиная комната в морском стиле с зелеными стенами, светлым паркетным полом, белым полом и отдельно стоящим телевизором без камина для на участке и в саду - последний тренд
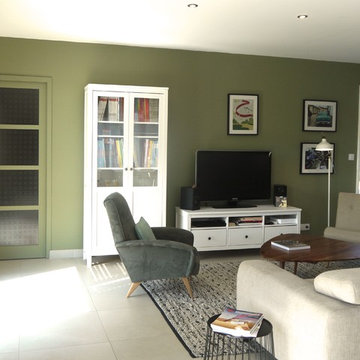
Jeux de textures et de couleurs pour cette pièce de vie d’inspiration scandinave. L’étude de MIINT a permis d’optimiser l’aménagement existant, de favoriser les besoins en rangement et de personnaliser ce lieu. Une véritable ambiance a été créée en accord avec la personnalité des propriétaires.
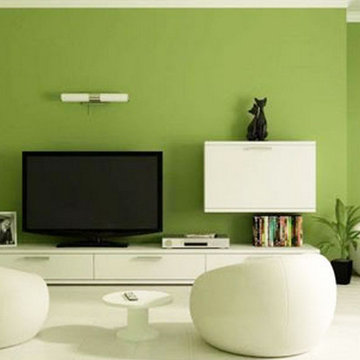
Идея дизайна: изолированная гостиная комната среднего размера с зелеными стенами, ковровым покрытием и отдельно стоящим телевизором
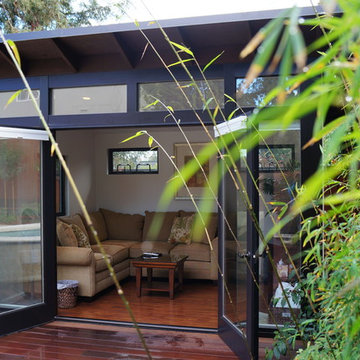
Rather than becoming an eyesore, a shed or studio that is well designed can blend beautifully with the backyard environment and actually become a catalyst for amazing outdoor space.
Зеленая гостиная комната с отдельно стоящим телевизором – фото дизайна интерьера
1