Зеленая гостиная комната – фото дизайна интерьера класса люкс
Сортировать:
Бюджет
Сортировать:Популярное за сегодня
1 - 20 из 663 фото

Angie Seckinger
Стильный дизайн: большая изолированная гостиная комната:: освещение в классическом стиле с бежевыми стенами, стандартным камином, фасадом камина из камня и сводчатым потолком - последний тренд
Стильный дизайн: большая изолированная гостиная комната:: освещение в классическом стиле с бежевыми стенами, стандартным камином, фасадом камина из камня и сводчатым потолком - последний тренд

The family room, including the kitchen and breakfast area, features stunning indirect lighting, a fire feature, stacked stone wall, art shelves and a comfortable place to relax and watch TV.
Photography: Mark Boisclair

Photography by Michael J. Lee
На фото: большая парадная, открытая гостиная комната в стиле неоклассика (современная классика) с бежевыми стенами, горизонтальным камином, паркетным полом среднего тона, фасадом камина из камня, коричневым полом и многоуровневым потолком без телевизора с
На фото: большая парадная, открытая гостиная комната в стиле неоклассика (современная классика) с бежевыми стенами, горизонтальным камином, паркетным полом среднего тона, фасадом камина из камня, коричневым полом и многоуровневым потолком без телевизора с

This room overlooking the lake was deemed as the "ladies lounge." A soothing green (Benjamin Moore Silken Pine) is on the walls with a three-dimensional relief hand applied to the window wall with cascading cherry blossom branches.
Sofa and chairs by Tomlinson, coffee table and bookcase by Theodore Alexander, vintage Italian small chests, and ombre green glass table by Mitchell Gold Co. Carpet is Nourison Stardust Aurora Broadloom Carpet in Feather.

Stacking doors roll entirely away, blending the open floor plan with outdoor living areas // Image : John Granen Photography, Inc.
Идея дизайна: открытая гостиная комната в современном стиле с черными стенами, горизонтальным камином, фасадом камина из металла, мультимедийным центром и деревянным потолком
Идея дизайна: открытая гостиная комната в современном стиле с черными стенами, горизонтальным камином, фасадом камина из металла, мультимедийным центром и деревянным потолком

A fresh interpretation of the western farmhouse, The Sycamore, with its high pitch rooflines, custom interior trusses, and reclaimed hardwood floors offers irresistible modern warmth.
When merging the past indigenous citrus farms with today’s modern aesthetic, the result is a celebration of the Western Farmhouse. The goal was to craft a community canvas where homes exist as a supporting cast to an overall community composition. The extreme continuity in form, materials, and function allows the residents and their lives to be the focus rather than architecture. The unified architectural canvas catalyzes a sense of community rather than the singular aesthetic expression of 16 individual homes. This sense of community is the basis for the culture of The Sycamore.
The western farmhouse revival style embodied at The Sycamore features elegant, gabled structures, open living spaces, porches, and balconies. Utilizing the ideas, methods, and materials of today, we have created a modern twist on an American tradition. While the farmhouse essence is nostalgic, the cool, modern vibe brings a balance of beauty and efficiency. The modern aura of the architecture offers calm, restoration, and revitalization.
Located at 37th Street and Campbell in the western portion of the popular Arcadia residential neighborhood in Central Phoenix, the Sycamore is surrounded by some of Central Phoenix’s finest amenities, including walkable access to premier eateries such as La Grande Orange, Postino, North, and Chelsea’s Kitchen.
Project Details: The Sycamore, Phoenix, AZ
Architecture: Drewett Works
Builder: Sonora West Development
Developer: EW Investment Funding
Interior Designer: Homes by 1962
Photography: Alexander Vertikoff
Awards:
Gold Nugget Award of Merit – Best Single Family Detached Home 3,500-4,500 sq ft
Gold Nugget Award of Merit – Best Residential Detached Collection of the Year

A basement level family room with music related artwork. Framed album covers and musical instruments reflect the home owners passion and interests.
Photography by: Peter Rymwid

Идея дизайна: огромная открытая гостиная комната в классическом стиле с синими стенами, стандартным камином, фасадом камина из камня, паркетным полом среднего тона и синими шторами без телевизора

Gacek Design Group - City Living on the Hudson - Living space; Halkin Mason Photography, LLC
Идея дизайна: открытая гостиная комната:: освещение в современном стиле с зелеными стенами, темным паркетным полом и черным полом
Идея дизайна: открытая гостиная комната:: освещение в современном стиле с зелеными стенами, темным паркетным полом и черным полом

Lavish Transitional living room with soaring white geometric (octagonal) coffered ceiling and panel molding. The room is accented by black architectural glazing and door trim. The second floor landing/balcony, with glass railing, provides a great view of the two story book-matched marble ribbon fireplace.
Architect: Hierarchy Architecture + Design, PLLC
Interior Designer: JSE Interior Designs
Builder: True North
Photographer: Adam Kane Macchia
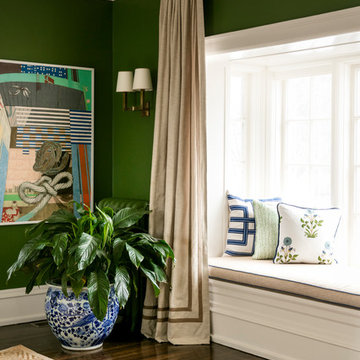
Rick Lozier
Пример оригинального дизайна: большая изолированная гостиная комната в стиле фьюжн
Пример оригинального дизайна: большая изолированная гостиная комната в стиле фьюжн

John Ellis for Country Living
Стильный дизайн: огромная открытая гостиная комната в стиле кантри с белыми стенами, светлым паркетным полом, телевизором на стене, коричневым полом и синим диваном - последний тренд
Стильный дизайн: огромная открытая гостиная комната в стиле кантри с белыми стенами, светлым паркетным полом, телевизором на стене, коричневым полом и синим диваном - последний тренд
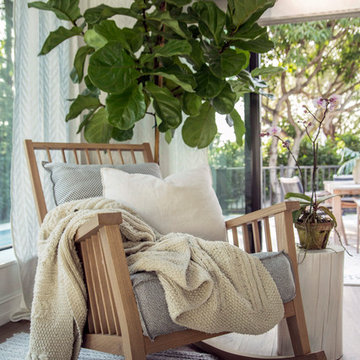
We incorporated a rocking chair so our client could nurse her newborn baby. We brought a large fiddle fig leaf plant to bring a pop of color and contrast with the airy tones of the house.

Dan Piassick
Пример оригинального дизайна: огромная открытая гостиная комната в современном стиле с бежевыми стенами, темным паркетным полом, горизонтальным камином и фасадом камина из камня
Пример оригинального дизайна: огромная открытая гостиная комната в современном стиле с бежевыми стенами, темным паркетным полом, горизонтальным камином и фасадом камина из камня

Идея дизайна: большая гостиная комната в стиле рустика с белыми стенами, бетонным полом, стандартным камином, фасадом камина из плитки и серым полом

Mahjong Game Room with Wet Bar
Свежая идея для дизайна: гостиная комната среднего размера в стиле неоклассика (современная классика) с ковровым покрытием, разноцветным полом, домашним баром и разноцветными стенами - отличное фото интерьера
Свежая идея для дизайна: гостиная комната среднего размера в стиле неоклассика (современная классика) с ковровым покрытием, разноцветным полом, домашним баром и разноцветными стенами - отличное фото интерьера

David Cousin Marsy
Идея дизайна: открытая гостиная комната среднего размера в стиле лофт с серыми стенами, полом из керамической плитки, печью-буржуйкой, фасадом камина из каменной кладки, телевизором в углу, серым полом и кирпичными стенами
Идея дизайна: открытая гостиная комната среднего размера в стиле лофт с серыми стенами, полом из керамической плитки, печью-буржуйкой, фасадом камина из каменной кладки, телевизором в углу, серым полом и кирпичными стенами
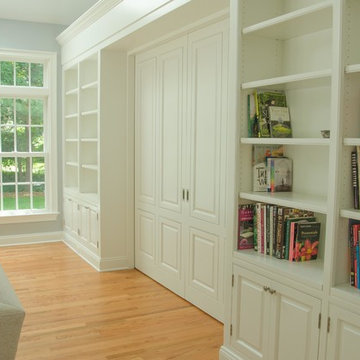
Пример оригинального дизайна: большая изолированная гостиная комната в стиле модернизм с синими стенами, светлым паркетным полом и телевизором на стене
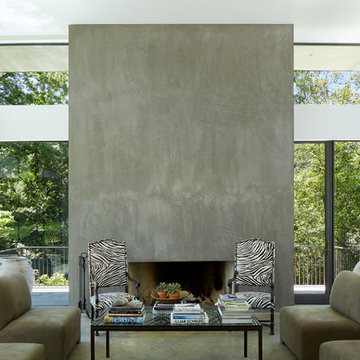
Источник вдохновения для домашнего уюта: парадная, открытая гостиная комната среднего размера:: освещение в современном стиле с белыми стенами, бетонным полом, стандартным камином и фасадом камина из бетона
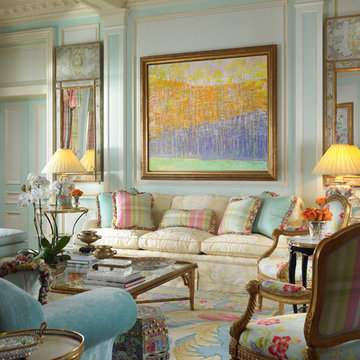
На фото: парадная, изолированная гостиная комната в классическом стиле с синими стенами без телевизора
Зеленая гостиная комната – фото дизайна интерьера класса люкс
1