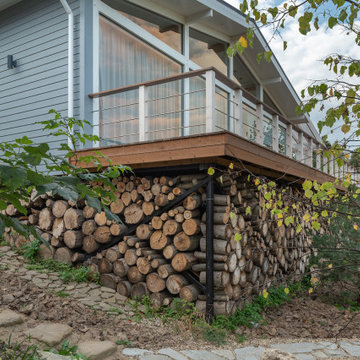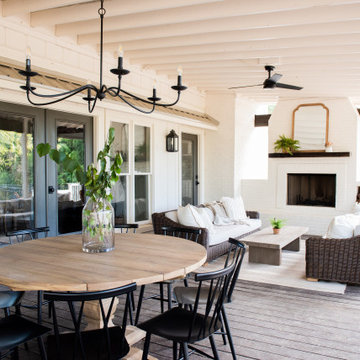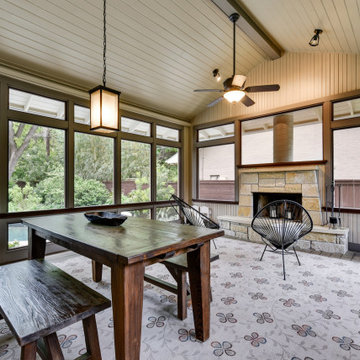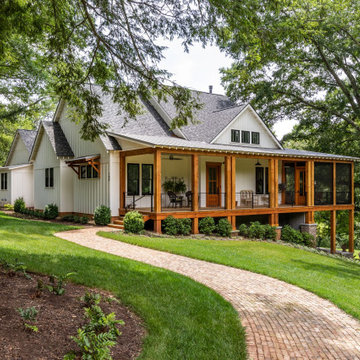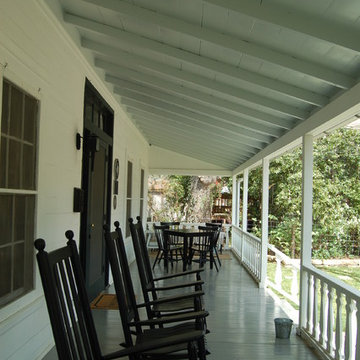Фото: веранда в стиле кантри
Сортировать:
Бюджет
Сортировать:Популярное за сегодня
1 - 20 из 16 763 фото
1 из 2

Landmark Photography
На фото: веранда в стиле кантри с крыльцом с защитной сеткой, настилом и навесом
На фото: веранда в стиле кантри с крыльцом с защитной сеткой, настилом и навесом
Find the right local pro for your project
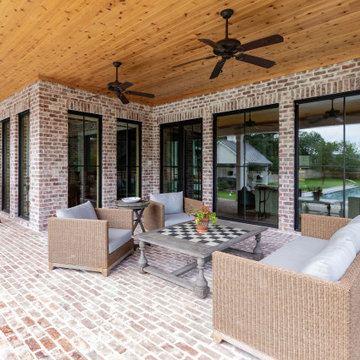
На фото: большая веранда на заднем дворе в стиле кантри с мощением клинкерной брусчаткой и навесом
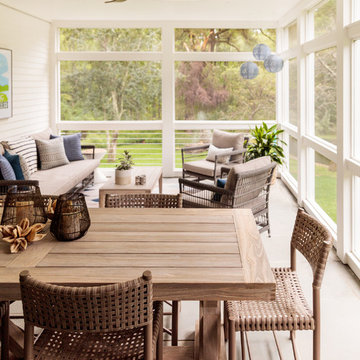
Live out here all summer long in this lovely berkshire outdoor porch
Свежая идея для дизайна: веранда в стиле кантри с крыльцом с защитной сеткой и навесом - отличное фото интерьера
Свежая идея для дизайна: веранда в стиле кантри с крыльцом с защитной сеткой и навесом - отличное фото интерьера

www.farmerpaynearchitects.com
Источник вдохновения для домашнего уюта: веранда на заднем дворе в стиле кантри с крыльцом с защитной сеткой, покрытием из плитки и навесом
Источник вдохновения для домашнего уюта: веранда на заднем дворе в стиле кантри с крыльцом с защитной сеткой, покрытием из плитки и навесом
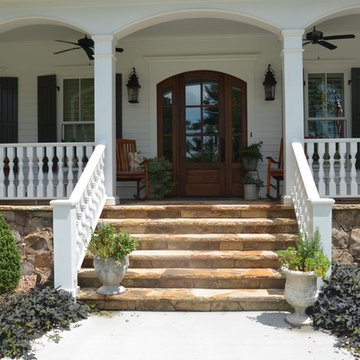
На фото: веранда среднего размера на переднем дворе в стиле кантри с покрытием из каменной брусчатки и навесом с

This transitional timber frame home features a wrap-around porch designed to take advantage of its lakeside setting and mountain views. Natural stone, including river rock, granite and Tennessee field stone, is combined with wavy edge siding and a cedar shingle roof to marry the exterior of the home with it surroundings. Casually elegant interiors flow into generous outdoor living spaces that highlight natural materials and create a connection between the indoors and outdoors.
Photography Credit: Rebecca Lehde, Inspiro 8 Studios

Anderson Architectural Collection 400 Series Windows,
Versa Wrap PVC column wraps, NuCedar Bead Board Ceiling color Aleutian Blue, Boral Truexterior trim, James Hardi Artisan Siding, Azec porch floor color Oyster
Photography: Ansel Olson
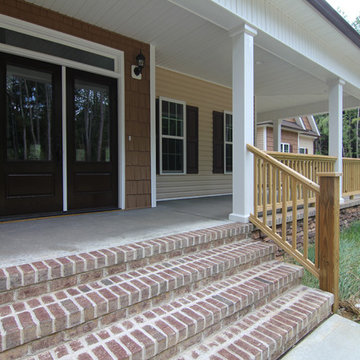
The farmhouse front porch wrap around two sides. A stone water table leads to a brick and concrete porch base. White columns and beadboard.
Идея дизайна: огромная веранда на переднем дворе в стиле кантри с покрытием из бетонных плит и навесом
Идея дизайна: огромная веранда на переднем дворе в стиле кантри с покрытием из бетонных плит и навесом
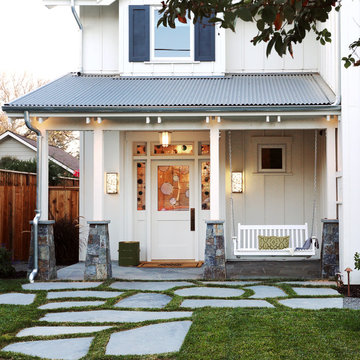
Entry
Стильный дизайн: веранда среднего размера на переднем дворе в стиле кантри с покрытием из каменной брусчатки и навесом - последний тренд
Стильный дизайн: веранда среднего размера на переднем дворе в стиле кантри с покрытием из каменной брусчатки и навесом - последний тренд

Side porch at the 2012 Southern Living Idea House in Senoia, Georgia, with a traditional "haint blue" ceiling.
Photo: Laurey W. Glenn (courtesy Southern Living)
Interior Design: Tracery
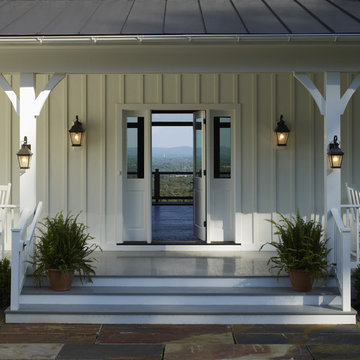
Photographer: Allen Russ from Hoachlander Davis Photography, LLC
Principal Architect: Steve Vanze, FAIA, LEED AP
Project Architect: Ellen Hatton, AIA
--
2008
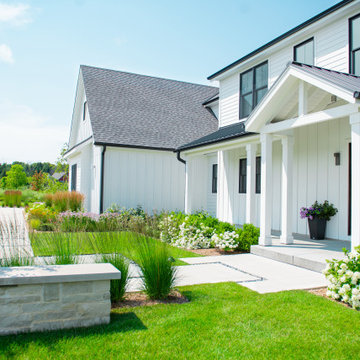
Concrete was chosen for all the paved areas for a modern aesthetic. Natural stone garden walls were designed to frame the front entry and landscaping.
Renn Kuennen Photography

Custom three-season room porch in Waxhaw, NC by Deck Plus.
The porch features a gable roof, an interior with an open rafter ceiling finish with an outdoor kitchen, and an integrated outdoor kitchen.
Фото: веранда в стиле кантри

This beautiful new construction craftsman-style home had the typical builder's grade front porch with wood deck board flooring and painted wood steps. Also, there was a large unpainted wood board across the bottom front, and an opening remained that was large enough to be used as a crawl space underneath the porch which quickly became home to unwanted critters.
In order to beautify this space, we removed the wood deck boards and installed the proper floor joists. Atop the joists, we also added a permeable paver system. This is very important as this system not only serves as necessary support for the natural stone pavers but would also firmly hold the sand being used as grout between the pavers.
In addition, we installed matching brick across the bottom front of the porch to fill in the crawl space and painted the wood board to match hand rails and columns.
Next, we replaced the original wood steps by building new concrete steps faced with matching brick and topped with natural stone pavers.
Finally, we added new hand rails and cemented the posts on top of the steps for added stability.
WOW...not only was the outcome a gorgeous transformation but the front porch overall is now much more sturdy and safe!
1
