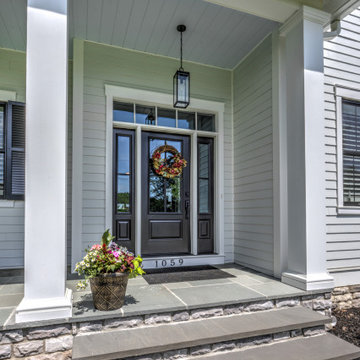Фото: веранда среднего размера
Сортировать:
Бюджет
Сортировать:Популярное за сегодня
1 - 20 из 15 635 фото

Свежая идея для дизайна: веранда среднего размера на заднем дворе в стиле кантри с крыльцом с защитной сеткой, мощением клинкерной брусчаткой и навесом - отличное фото интерьера
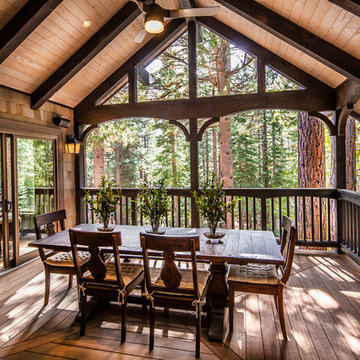
Jeff Dow Photography
Стильный дизайн: веранда среднего размера на переднем дворе в стиле рустика с настилом и навесом - последний тренд
Стильный дизайн: веранда среднего размера на переднем дворе в стиле рустика с настилом и навесом - последний тренд
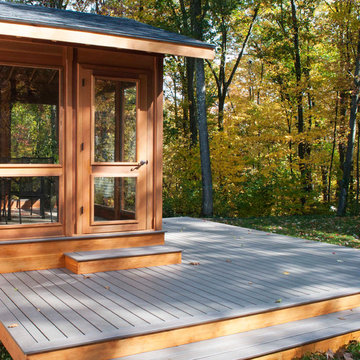
Three season porch has interchangeable glass and screen inserts to extend the season for outdoor living in Vermont.
Идея дизайна: веранда среднего размера на заднем дворе в современном стиле с крыльцом с защитной сеткой, настилом и навесом
Идея дизайна: веранда среднего размера на заднем дворе в современном стиле с крыльцом с защитной сеткой, настилом и навесом
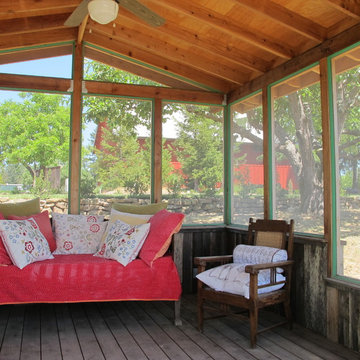
Свежая идея для дизайна: веранда среднего размера на заднем дворе в стиле рустика с крыльцом с защитной сеткой, настилом и навесом - отличное фото интерьера

Photo by Allen Russ, Hoachlander Davis Photography
На фото: веранда среднего размера на заднем дворе в классическом стиле с крыльцом с защитной сеткой, навесом и настилом с
На фото: веранда среднего размера на заднем дворе в классическом стиле с крыльцом с защитной сеткой, навесом и настилом с

Свежая идея для дизайна: веранда среднего размера на переднем дворе в классическом стиле с навесом - отличное фото интерьера
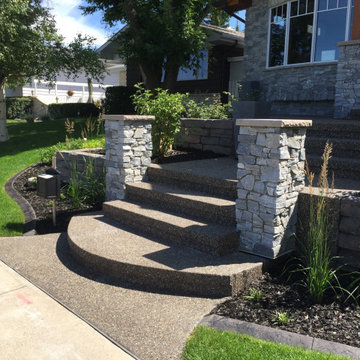
A great example of a front yard makeover that turns a simple sloped front yard with old dead grass and a couple of trees into a functional, beautiful stepped yard that still incorporates some grass but also stepped raised planters, natural rock, and wide substantial concrete steps and sitting areas for tremendous curb appeal!!!

Situated on a private cove of Lake Lanier this stunning project is the essence of Indoor-outdoor living and embraces all the best elements of its natural surroundings. The pool house features an open floor plan with a kitchen, bar and great room combination and panoramic doors that lead to an eye-catching infinity edge pool and negative knife edge spa. The covered pool patio offers a relaxing and intimate setting for a quiet evening or watching sunsets over the lake. The adjacent flagstone patio, grill area and unobstructed water views create the ideal combination for entertaining family and friends while adding a touch of luxury to lakeside living.
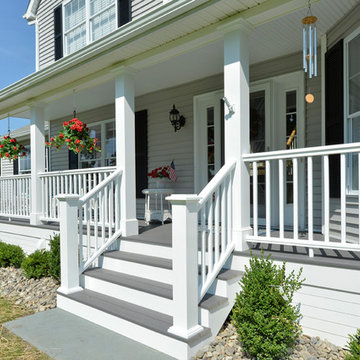
This porch was upgraded to maintenance free with Azek building products. Traditional in the design finishes for a clean, elegant and inviting feel. Some subtle changes were made like enlarging the posts for an appropriate scale. The we widened the staircase to welcome you onto the porch and lead you to the door. Skirting was added to provide a clean look, always a plus when it comes to curb appeal.
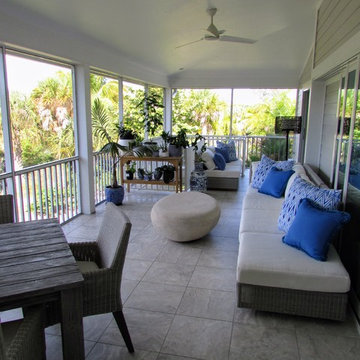
Пример оригинального дизайна: веранда среднего размера на заднем дворе в стиле неоклассика (современная классика) с крыльцом с защитной сеткой, покрытием из плитки и навесом

styled and photographed by Gridley + Graves Photographers
Пример оригинального дизайна: веранда среднего размера на переднем дворе в стиле кантри с крыльцом с защитной сеткой, настилом и навесом
Пример оригинального дизайна: веранда среднего размера на переднем дворе в стиле кантри с крыльцом с защитной сеткой, настилом и навесом
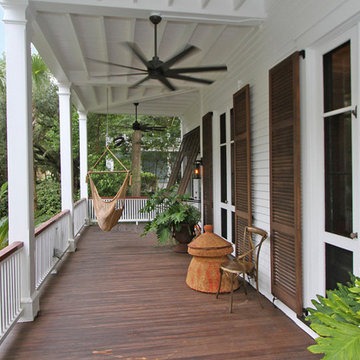
Идея дизайна: веранда среднего размера на переднем дворе в современном стиле с настилом и навесом
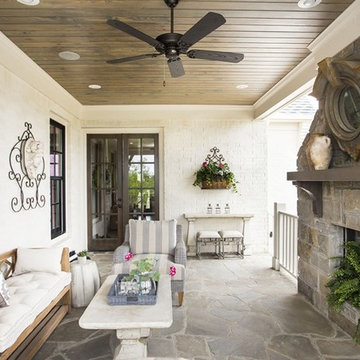
Идея дизайна: веранда среднего размера на заднем дворе в классическом стиле с местом для костра, навесом и покрытием из каменной брусчатки
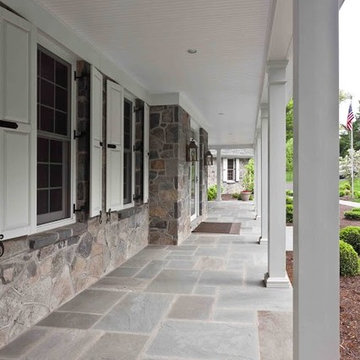
Идея дизайна: веранда среднего размера на переднем дворе в стиле неоклассика (современная классика) с покрытием из каменной брусчатки и навесом
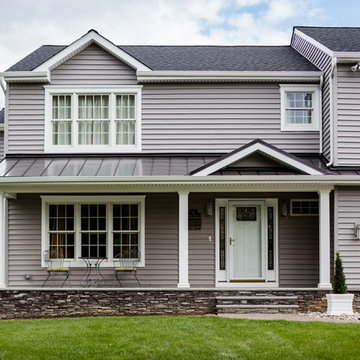
Steve Shilling
Источник вдохновения для домашнего уюта: веранда среднего размера на переднем дворе в стиле неоклассика (современная классика) с покрытием из декоративного бетона и навесом
Источник вдохновения для домашнего уюта: веранда среднего размера на переднем дворе в стиле неоклассика (современная классика) с покрытием из декоративного бетона и навесом
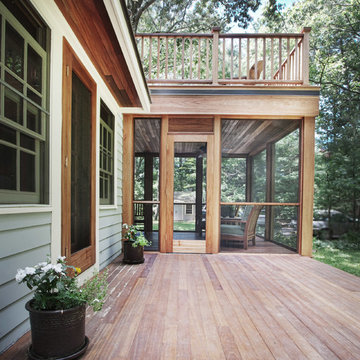
На фото: веранда среднего размера на заднем дворе в современном стиле с крыльцом с защитной сеткой, настилом и навесом с
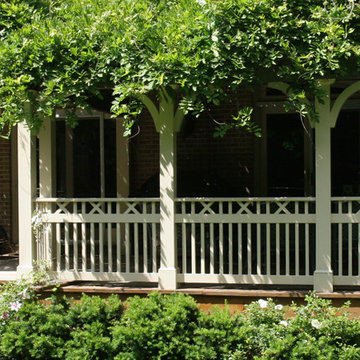
Designed and built by Land Art Design, Inc.
Пример оригинального дизайна: веранда среднего размера на переднем дворе в классическом стиле с настилом, навесом и крыльцом с защитной сеткой
Пример оригинального дизайна: веранда среднего размера на переднем дворе в классическом стиле с настилом, навесом и крыльцом с защитной сеткой
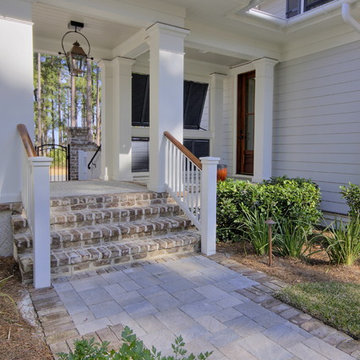
The old Savannah gray brick stairs allow access to the driveway and garden from the covered breezeway.
Идея дизайна: веранда среднего размера на заднем дворе в классическом стиле с навесом и покрытием из каменной брусчатки
Идея дизайна: веранда среднего размера на заднем дворе в классическом стиле с навесом и покрытием из каменной брусчатки
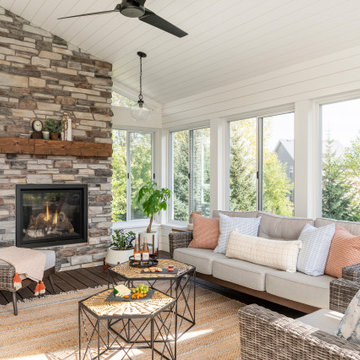
A technology-free gathering space for the family to enjoy together. This transitional four season porch was created as an extension from the client's main living room. With the floor to ceiling stone gas fireplace, and windows the space brings in warmth and coziness throughout the space.
Photos by Spacecrafting Photography, Inc
Фото: веранда среднего размера
1
