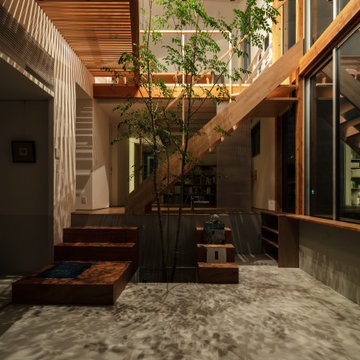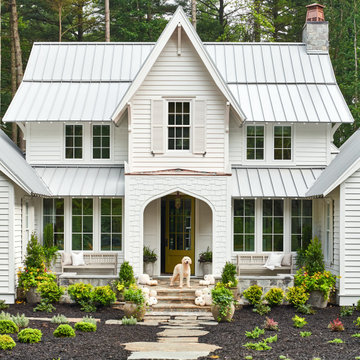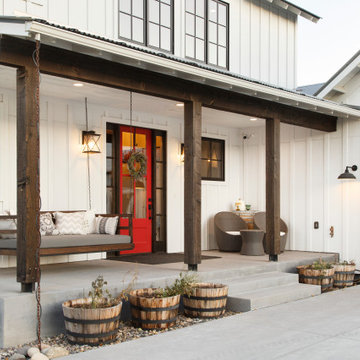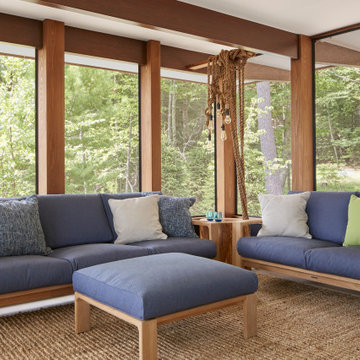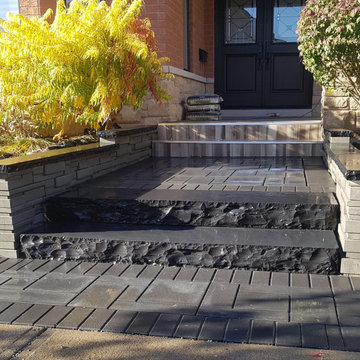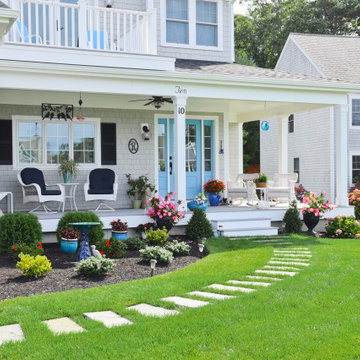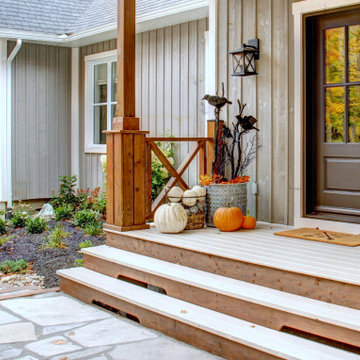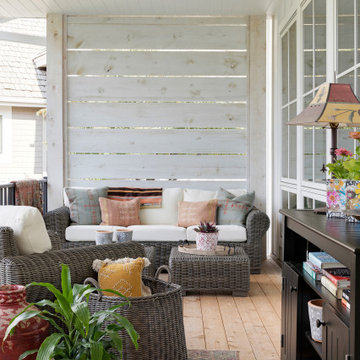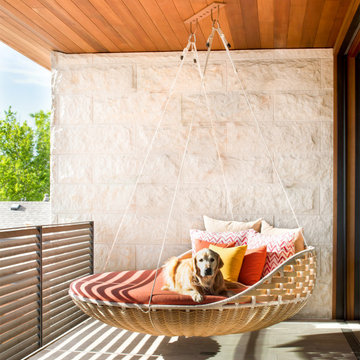Фото: веранда
Сортировать:
Бюджет
Сортировать:Популярное за сегодня
141 - 160 из 146 577 фото

На фото: огромная веранда на переднем дворе в стиле кантри с колоннами, покрытием из каменной брусчатки и козырьком
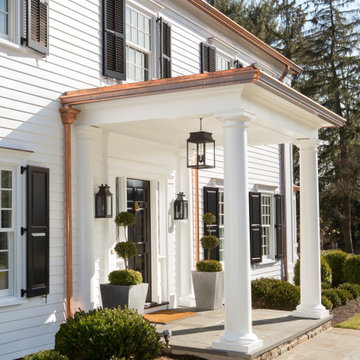
Свежая идея для дизайна: веранда в классическом стиле с навесом - отличное фото интерьера
Find the right local pro for your project
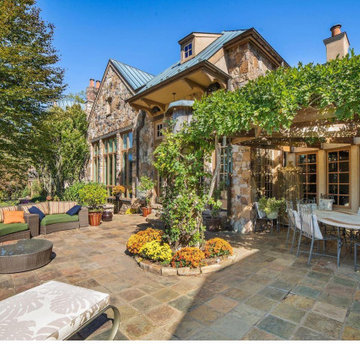
На фото: большая пергола на веранде на заднем дворе в стиле кантри с обшитым цоколем и покрытием из каменной брусчатки с
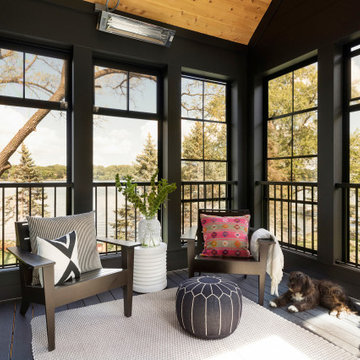
Sunroom with wood ceiling detail.
На фото: веранда среднего размера на заднем дворе в морском стиле с крыльцом с защитной сеткой и металлическими перилами
На фото: веранда среднего размера на заднем дворе в морском стиле с крыльцом с защитной сеткой и металлическими перилами
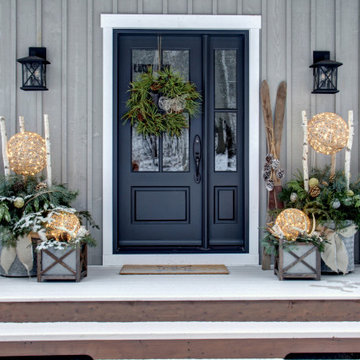
Designer Lyne Brunet
Свежая идея для дизайна: веранда среднего размера на переднем дворе с растениями в контейнерах, настилом, навесом и деревянными перилами - отличное фото интерьера
Свежая идея для дизайна: веранда среднего размера на переднем дворе с растениями в контейнерах, настилом, навесом и деревянными перилами - отличное фото интерьера

Harbor View is a modern-day interpretation of the shingled vacation houses of its seaside community. The gambrel roof, horizontal, ground-hugging emphasis, and feeling of simplicity, are all part of the character of the place.
While fitting in with local traditions, Harbor View is meant for modern living. The kitchen is a central gathering spot, open to the main combined living/dining room and to the waterside porch. One easily moves between indoors and outdoors.
The house is designed for an active family, a couple with three grown children and a growing number of grandchildren. It is zoned so that the whole family can be there together but retain privacy. Living, dining, kitchen, library, and porch occupy the center of the main floor. One-story wings on each side house two bedrooms and bathrooms apiece, and two more bedrooms and bathrooms and a study occupy the second floor of the central block. The house is mostly one room deep, allowing cross breezes and light from both sides.
The porch, a third of which is screened, is a main dining and living space, with a stone fireplace offering a cozy place to gather on summer evenings.
A barn with a loft provides storage for a car or boat off-season and serves as a big space for projects or parties in summer.

Covered Porch overlooks Pier Cove Valley - Welcome to Bridge House - Fenneville, Michigan - Lake Michigan, Saugutuck, Michigan, Douglas Michigan - HAUS | Architecture For Modern Lifestyles
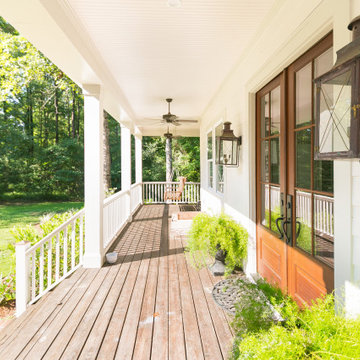
Стильный дизайн: веранда на переднем дворе в стиле кантри - последний тренд
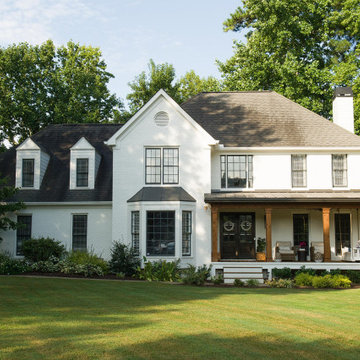
This timber column porch replaced a small portico. It features a 7.5' x 24' premium quality pressure treated porch floor. Porch beam wraps, fascia, trim are all cedar. A shed-style, standing seam metal roof is featured in a burnished slate color. The porch also includes a ceiling fan and recessed lighting.

Check out his pretty cool project was in Overland Park Kansas. It has the following features: paver patio, fire pit, pergola with a bar top, and lighting! To check out more projects like this one head on over to our website!
Фото: веранда
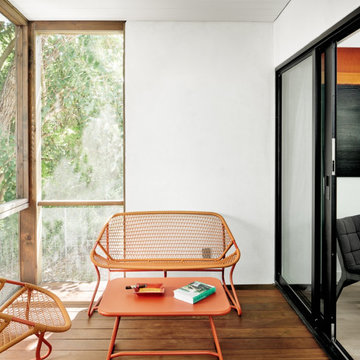
На фото: веранда в современном стиле с крыльцом с защитной сеткой, навесом и деревянными перилами с
8
