Фото: веранда на боковом дворе
Сортировать:
Бюджет
Сортировать:Популярное за сегодня
1 - 20 из 3 030 фото
1 из 2

This lake house porch uses a palette of neutrals, blues and greens to incorporate the client’s favorite color: turquoise. A bead board ceiling, woven wood blinds, wicker ceiling fan and outdoor grass rug set the stage for Indonesian rain drum tables and a vintage turquoise planter.

Стильный дизайн: веранда на боковом дворе в современном стиле с крыльцом с защитной сеткой - последний тренд

To avoid blocking views from interior spaces, this porch was set to the side of the kitchen. Telescoping sliding doors create a seamless connection between inside and out.
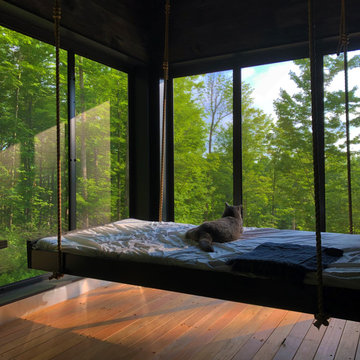
This 26' x9' screened porch is suuronded by nature.
Ippe decking with complete wataer-proofing and drain is installed below. Abundant cross ventilation during summer, keeping the bugs out.
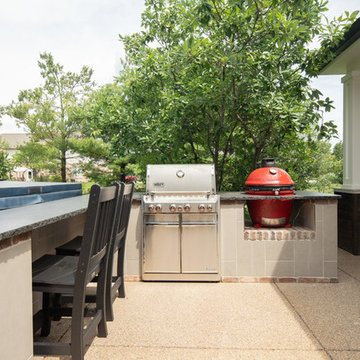
Идея дизайна: веранда среднего размера на боковом дворе в стиле неоклассика (современная классика) с летней кухней и мощением тротуарной плиткой

Photography: Garett + Carrie Buell of Studiobuell/ studiobuell.com
На фото: маленькая веранда на боковом дворе в стиле неоклассика (современная классика) с крыльцом с защитной сеткой, покрытием из бетонных плит и навесом для на участке и в саду
На фото: маленькая веранда на боковом дворе в стиле неоклассика (современная классика) с крыльцом с защитной сеткой, покрытием из бетонных плит и навесом для на участке и в саду
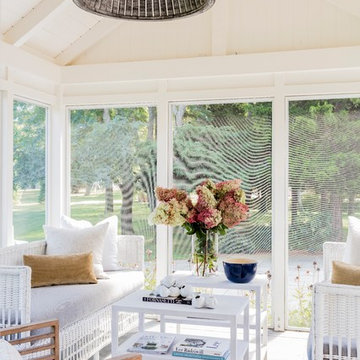
На фото: веранда на боковом дворе в морском стиле с крыльцом с защитной сеткой, покрытием из каменной брусчатки и навесом с
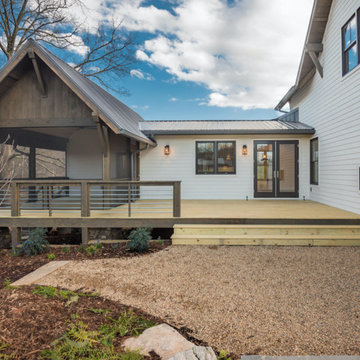
Perfectly settled in the shade of three majestic oak trees, this timeless homestead evokes a deep sense of belonging to the land. The Wilson Architects farmhouse design riffs on the agrarian history of the region while employing contemporary green technologies and methods. Honoring centuries-old artisan traditions and the rich local talent carrying those traditions today, the home is adorned with intricate handmade details including custom site-harvested millwork, forged iron hardware, and inventive stone masonry. Welcome family and guests comfortably in the detached garage apartment. Enjoy long range views of these ancient mountains with ample space, inside and out.

View of the porch looking towards the new family room. The door leads into the mudroom.
Photography: Marc Anthony Photography
На фото: веранда среднего размера на боковом дворе в стиле кантри с крыльцом с защитной сеткой, настилом и навесом
На фото: веранда среднего размера на боковом дворе в стиле кантри с крыльцом с защитной сеткой, настилом и навесом
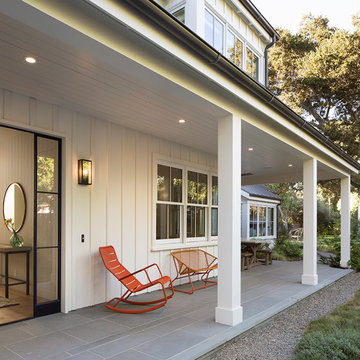
Paul Dyer
Идея дизайна: веранда среднего размера на боковом дворе в стиле кантри с покрытием из каменной брусчатки и навесом
Идея дизайна: веранда среднего размера на боковом дворе в стиле кантри с покрытием из каменной брусчатки и навесом
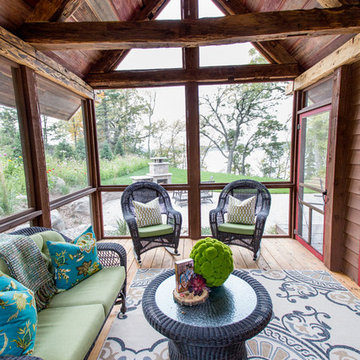
Crystal Hedberg Photography
Стильный дизайн: веранда на боковом дворе в стиле рустика с крыльцом с защитной сеткой и настилом - последний тренд
Стильный дизайн: веранда на боковом дворе в стиле рустика с крыльцом с защитной сеткой и настилом - последний тренд
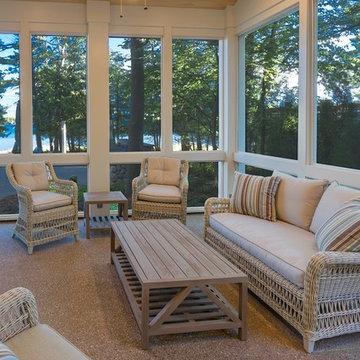
Свежая идея для дизайна: большая веранда на боковом дворе в морском стиле с крыльцом с защитной сеткой, покрытием из декоративного бетона и навесом - отличное фото интерьера
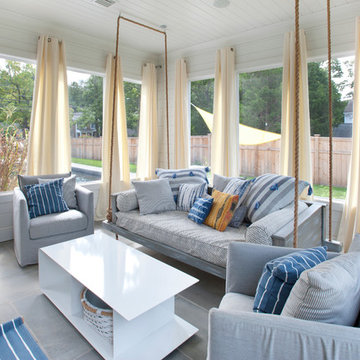
On either side of the fireplace, glass doors lead to the screened-in porch featuring shiplap siding and ceiling, heated flooring and interchangeable glass and screens, and access to the pool area.
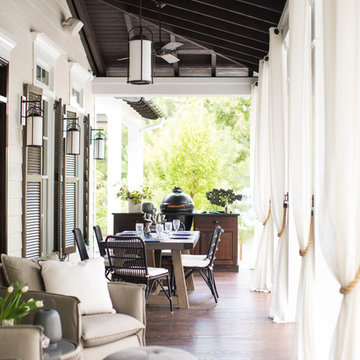
The chance to build a lakeside weekend home in rural NC provided this Chapel Hill family with an opportunity to ditch convention and think outside the box. For instance, we traded the traditional boat dock with what's become known as the "party dock"… a floating lounge of sorts, complete with wet bar, TV, swimmer's platform, and plenty of spots for watching the water fun. Inside, we turned one bedroom into a gym with climbing wall - and dropped the idea of a dining room, in favor of a deep upholstered niche and shuffleboard table. Outdoor drapery helped blur the lines between indoor spaces and exterior porches filled with upholstery, swings, and places for lazy napping. And after the sun goes down....smores, anyone?
John Bessler

Architect: Russ Tyson, Whitten Architects
Photography By: Trent Bell Photography
“Excellent expression of shingle style as found in southern Maine. Exciting without being at all overwrought or bombastic.”
This shingle-style cottage in a small coastal village provides its owners a cherished spot on Maine’s rocky coastline. This home adapts to its immediate surroundings and responds to views, while keeping solar orientation in mind. Sited one block east of a home the owners had summered in for years, the new house conveys a commanding 180-degree view of the ocean and surrounding natural beauty, while providing the sense that the home had always been there. Marvin Ultimate Double Hung Windows stayed in line with the traditional character of the home, while also complementing the custom French doors in the rear.
The specification of Marvin Window products provided confidence in the prevalent use of traditional double-hung windows on this highly exposed site. The ultimate clad double-hung windows were a perfect fit for the shingle-style character of the home. Marvin also built custom French doors that were a great fit with adjacent double-hung units.
MARVIN PRODUCTS USED:
Integrity Awning Window
Integrity Casement Window
Marvin Special Shape Window
Marvin Ultimate Awning Window
Marvin Ultimate Casement Window
Marvin Ultimate Double Hung Window
Marvin Ultimate Swinging French Door
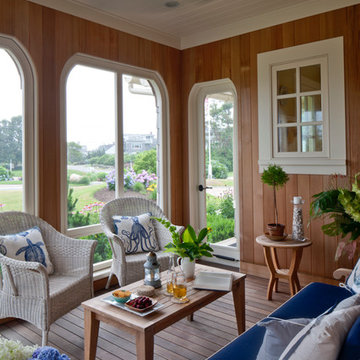
Photo Credits: Brian Vanden Brink
Свежая идея для дизайна: веранда среднего размера на боковом дворе в морском стиле с настилом, навесом и крыльцом с защитной сеткой - отличное фото интерьера
Свежая идея для дизайна: веранда среднего размера на боковом дворе в морском стиле с настилом, навесом и крыльцом с защитной сеткой - отличное фото интерьера
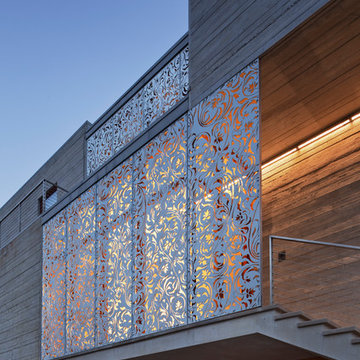
Water-jet cut metal screens that protect the windows from hurricane force winds. Photo by Eduard Hueber
Идея дизайна: веранда на боковом дворе в морском стиле с навесом
Идея дизайна: веранда на боковом дворе в морском стиле с навесом

Linda McDougald, principal and lead designer of Linda McDougald Design l Postcard from Paris Home, re-designed and renovated her home, which now showcases an innovative mix of contemporary and antique furnishings set against a dramatic linen, white, and gray palette.
The English country home features floors of dark-stained oak, white painted hardwood, and Lagos Azul limestone. Antique lighting marks most every room, each of which is filled with exquisite antiques from France. At the heart of the re-design was an extensive kitchen renovation, now featuring a La Cornue Chateau range, Sub-Zero and Miele appliances, custom cabinetry, and Waterworks tile.
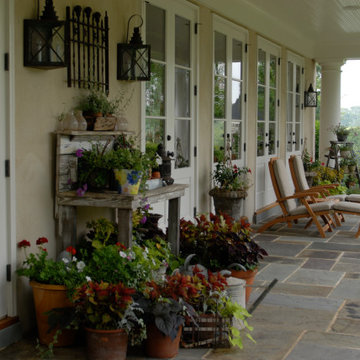
На фото: большая веранда на боковом дворе в стиле неоклассика (современная классика) с обшитым цоколем, покрытием из каменной брусчатки и навесом
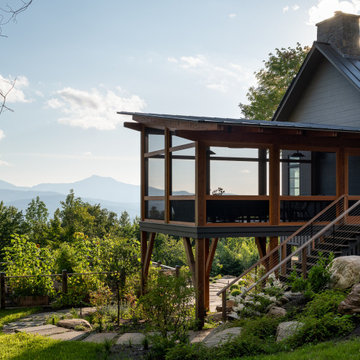
На фото: веранда на боковом дворе в стиле неоклассика (современная классика) с крыльцом с защитной сеткой с
Фото: веранда на боковом дворе
1