Ванная комната в классическом стиле с зеленой плиткой – фото дизайна интерьера
Сортировать:
Бюджет
Сортировать:Популярное за сегодня
1 - 20 из 1 363 фото
1 из 3

Chattanooga area 90's main bathroom gets a fresh new look that combines modern, traditional and rustic design elements
Свежая идея для дизайна: большая главная ванная комната в классическом стиле с фасадами с выступающей филенкой, искусственно-состаренными фасадами, полновстраиваемой ванной, угловым душем, зеленой плиткой, керамогранитной плиткой, серыми стенами, полом из керамогранита, врезной раковиной, мраморной столешницей, серым полом, душем с распашными дверями, белой столешницей, тумбой под две раковины и встроенной тумбой - отличное фото интерьера
Свежая идея для дизайна: большая главная ванная комната в классическом стиле с фасадами с выступающей филенкой, искусственно-состаренными фасадами, полновстраиваемой ванной, угловым душем, зеленой плиткой, керамогранитной плиткой, серыми стенами, полом из керамогранита, врезной раковиной, мраморной столешницей, серым полом, душем с распашными дверями, белой столешницей, тумбой под две раковины и встроенной тумбой - отличное фото интерьера

This hall bathroom was a complete remodel. The green subway tile is by Bedrosian Tile. The marble mosaic floor tile is by Tile Club. The vanity is by Avanity.

Photo By: Michele Lee Wilson
На фото: главная ванная комната в классическом стиле с синими фасадами, отдельно стоящей ванной, душем в нише, зеленой плиткой, плиткой кабанчик, бежевыми стенами, мраморным полом, врезной раковиной, мраморной столешницей, серым полом, душем с распашными дверями, серой столешницей и окном
На фото: главная ванная комната в классическом стиле с синими фасадами, отдельно стоящей ванной, душем в нише, зеленой плиткой, плиткой кабанчик, бежевыми стенами, мраморным полом, врезной раковиной, мраморной столешницей, серым полом, душем с распашными дверями, серой столешницей и окном

Thomas Grady Photography
Идея дизайна: детская ванная комната среднего размера в классическом стиле с фасадами с выступающей филенкой, фасадами цвета дерева среднего тона, накладной ванной, душем над ванной, раздельным унитазом, зеленой плиткой, стеклянной плиткой, серыми стенами, полом из мозаичной плитки, врезной раковиной, столешницей из искусственного камня, белым полом, шторкой для ванной и разноцветной столешницей
Идея дизайна: детская ванная комната среднего размера в классическом стиле с фасадами с выступающей филенкой, фасадами цвета дерева среднего тона, накладной ванной, душем над ванной, раздельным унитазом, зеленой плиткой, стеклянной плиткой, серыми стенами, полом из мозаичной плитки, врезной раковиной, столешницей из искусственного камня, белым полом, шторкой для ванной и разноцветной столешницей

This master bathroom is elegant and rich. The materials used are all premium materials yet they are not boastful, creating a true old world quality. The sea-foam colored hand made and glazed wall tiles are meticulously placed to create straight lines despite the abnormal shapes. The Restoration Hardware sconces and orb chandelier both complement and contrast the traditional style of the furniture vanity, Rohl plumbing fixtures and claw foot tub.
Design solutions include selecting mosaic hexagonal Calcutta gold floor tile as the perfect complement to the horizontal and linear look of the wall tile. As well, the crown molding is set at the elevation of the shower soffit and top of the window casing (not seen here) to provide a purposeful termination of the tile. Notice the full tiles at the top and bottom of the wall, small details such as this are what really brings the architect's intention to full expression with our projects.
Beautifully appointed custom home near Venice Beach, FL. Designed with the south Florida cottage style that is prevalent in Naples. Every part of this home is detailed to show off the work of the craftsmen that created it.

Design By: Design Set Match Construction by: Kiefer Construction Photography by: Treve Johnson Photography Tile Materials: Tile Shop Light Fixtures: Metro Lighting Plumbing Fixtures: Jack London kitchen & Bath Ideabook: http://www.houzz.com/ideabooks/207396/thumbs/el-sobrante-50s-ranch-bath
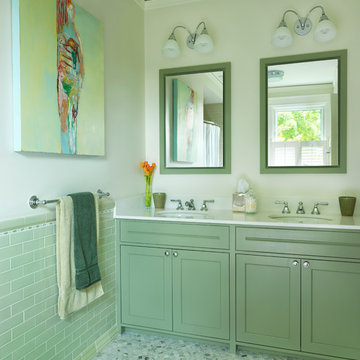
На фото: ванная комната в классическом стиле с врезной раковиной, фасадами в стиле шейкер, зелеными фасадами, зеленой плиткой и бежевыми стенами
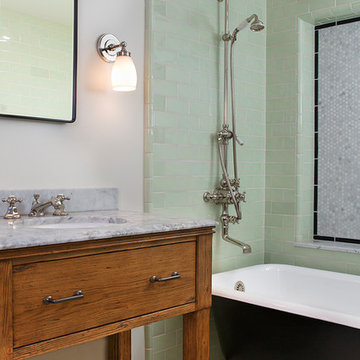
Martinkovic Milford Architects - Eric Rorer Photography
На фото: ванная комната в классическом стиле с врезной раковиной, фасадами цвета дерева среднего тона, ванной на ножках, душем над ванной, зеленой плиткой, плиткой кабанчик, плоскими фасадами и серой столешницей с
На фото: ванная комната в классическом стиле с врезной раковиной, фасадами цвета дерева среднего тона, ванной на ножках, душем над ванной, зеленой плиткой, плиткой кабанчик, плоскими фасадами и серой столешницей с
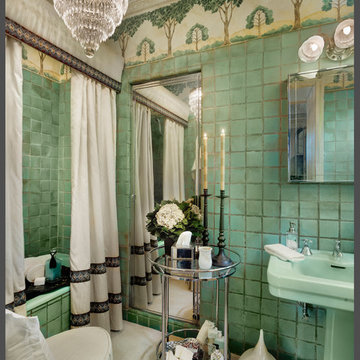
Gacek Design Group - The Priory Court Estate in Princeton - Master Suite: Photos by Halkin Mason Photography, LLC
Свежая идея для дизайна: большая главная ванная комната в классическом стиле с унитазом-моноблоком, зеленой плиткой, зелеными стенами, полом из мозаичной плитки и раковиной с пьедесталом - отличное фото интерьера
Свежая идея для дизайна: большая главная ванная комната в классическом стиле с унитазом-моноблоком, зеленой плиткой, зелеными стенами, полом из мозаичной плитки и раковиной с пьедесталом - отличное фото интерьера
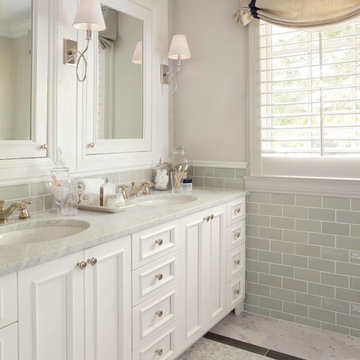
Susie Brenner Photography
На фото: маленькая главная ванная комната в классическом стиле с фасадами с утопленной филенкой, белыми фасадами, угловым душем, унитазом-моноблоком, зеленой плиткой, керамической плиткой, зелеными стенами, мраморным полом, врезной раковиной и мраморной столешницей для на участке и в саду с
На фото: маленькая главная ванная комната в классическом стиле с фасадами с утопленной филенкой, белыми фасадами, угловым душем, унитазом-моноблоком, зеленой плиткой, керамической плиткой, зелеными стенами, мраморным полом, врезной раковиной и мраморной столешницей для на участке и в саду с
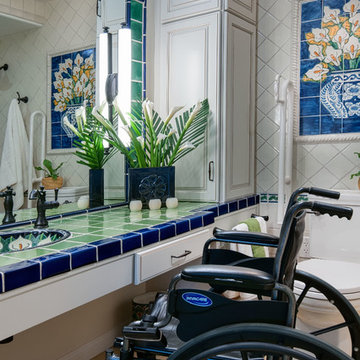
Open vanity allows easy wheel chair access
Patricia Bean, Expressive Architectural Photography
Источник вдохновения для домашнего уюта: маленькая главная ванная комната в классическом стиле с фасадами с выступающей филенкой, белыми фасадами, душем без бортиков, раздельным унитазом, зеленой плиткой, терракотовой плиткой, белыми стенами, полом из керамогранита, врезной раковиной и столешницей из плитки для на участке и в саду
Источник вдохновения для домашнего уюта: маленькая главная ванная комната в классическом стиле с фасадами с выступающей филенкой, белыми фасадами, душем без бортиков, раздельным унитазом, зеленой плиткой, терракотовой плиткой, белыми стенами, полом из керамогранита, врезной раковиной и столешницей из плитки для на участке и в саду
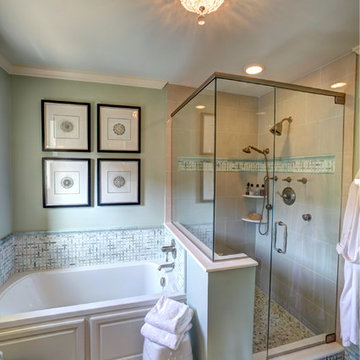
Dan Wonsch
Источник вдохновения для домашнего уюта: главная ванная комната среднего размера в классическом стиле с фасадами с выступающей филенкой, белыми фасадами, накладной ванной, угловым душем, зеленой плиткой, керамогранитной плиткой, зелеными стенами и полом из керамической плитки
Источник вдохновения для домашнего уюта: главная ванная комната среднего размера в классическом стиле с фасадами с выступающей филенкой, белыми фасадами, накладной ванной, угловым душем, зеленой плиткой, керамогранитной плиткой, зелеными стенами и полом из керамической плитки

The Summit Project consisted of architectural and interior design services to remodel a house. A design challenge for this project was the remodel and reconfiguration of the second floor to include a primary bathroom and bedroom, a large primary walk-in closet, a guest bathroom, two separate offices, a guest bedroom, and adding a dedicated laundry room. An architectural study was made to retrofit the powder room on the first floor. The space layout was carefully thought out to accommodate these rooms and give a better flow to the second level, creating an oasis for the homeowners.

Стильный дизайн: ванная комната в классическом стиле с плоскими фасадами, фасадами цвета дерева среднего тона, угловой ванной, душем над ванной, раздельным унитазом, зеленой плиткой, плиткой кабанчик, черными стенами, полом из мозаичной плитки, настольной раковиной, белым полом, открытым душем, белой столешницей, тумбой под одну раковину и напольной тумбой - последний тренд
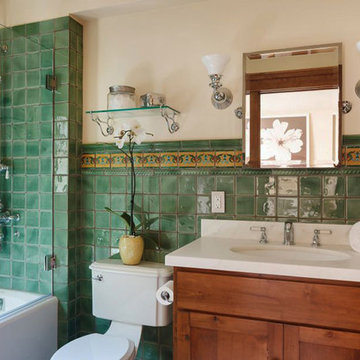
На фото: ванная комната в классическом стиле с фасадами в стиле шейкер, фасадами цвета дерева среднего тона, угловой ванной, душем над ванной, зеленой плиткой, бежевыми стенами, душевой кабиной, врезной раковиной, открытым душем и белой столешницей с
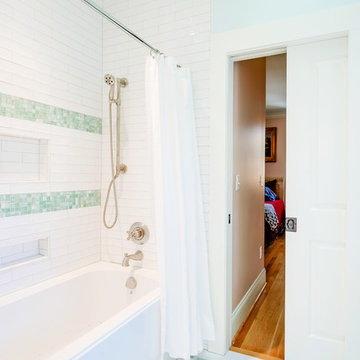
На фото: ванная комната в классическом стиле с ванной в нише, душем над ванной, зеленой плиткой, белой плиткой, плиткой кабанчик, синими стенами, полом из керамогранита, разноцветным полом и шторкой для ванной с
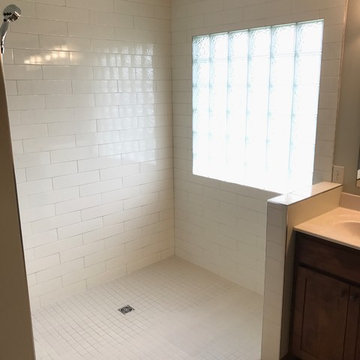
This handicap accessible shower involved removing a corner tub, installing a glass block window, and recessing the floor to allow for a zero- clearance entry. The Schluter shower system was used to water-proof the shower.
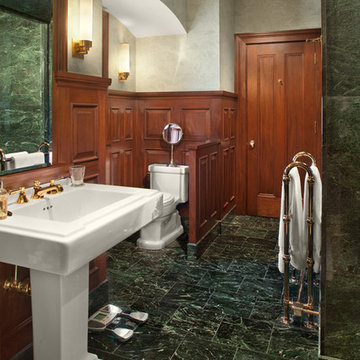
His own private cherry bathroom is a continuation of the cherry cabinetry and panels featured in both his closet and attached den.
Photo by Jim Maguire
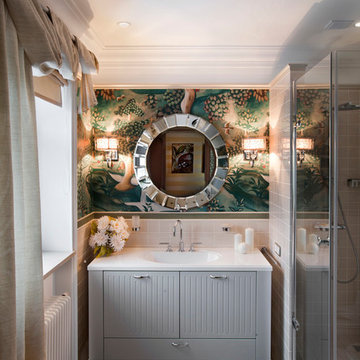
Д.Лившиц
На фото: маленькая ванная комната в классическом стиле с монолитной раковиной, плоскими фасадами, столешницей из кварцита, угловым душем, керамической плиткой, разноцветными стенами, полом из керамической плитки, белыми фасадами, белой плиткой, зеленой плиткой и душевой кабиной для на участке и в саду с
На фото: маленькая ванная комната в классическом стиле с монолитной раковиной, плоскими фасадами, столешницей из кварцита, угловым душем, керамической плиткой, разноцветными стенами, полом из керамической плитки, белыми фасадами, белой плиткой, зеленой плиткой и душевой кабиной для на участке и в саду с

This very small hall bath is the only full bath in this 100 year old Four Square style home in the Irvington neighborhood. We needed to give a nod to the tradition of the home but add modern touches, some color and the storage that the clients were craving. We had to move the toilet to get the best flow for the space and we added a clever flip down cabinet door to utilize as counter space when standing at the cool one bowl, double sink. The juxtaposition of the traditional with the modern made this space pop with life and will serve well for the next 100 years.
Remodel by Paul Hegarty, Hegarty Construction
Photography by Steve Eltinge, Eltinge Photography
Ванная комната в классическом стиле с зеленой плиткой – фото дизайна интерьера
1