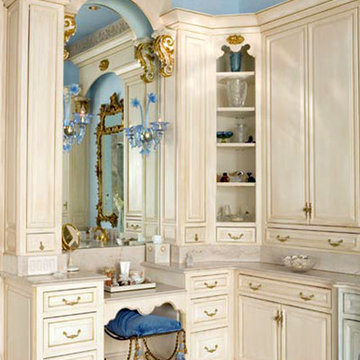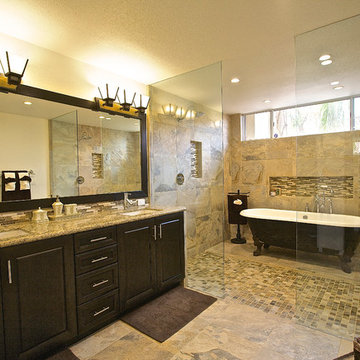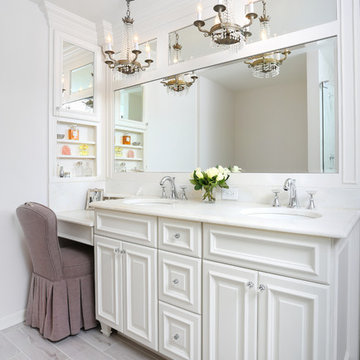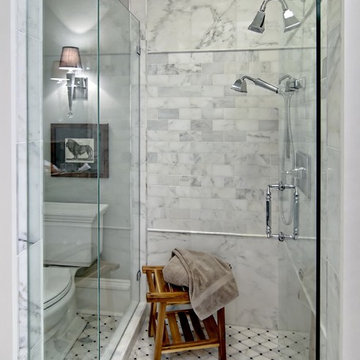Ванная комната в классическом стиле с фасадами с выступающей филенкой – фото дизайна интерьера
Сортировать:
Бюджет
Сортировать:Популярное за сегодня
1 - 20 из 26 311 фото
1 из 3

This bathroom was an award winner in the bathroom category for 2014, by "Westchester Home Magazine."
Classic Informality A traditionally designed New York home combines formal and informal spaces to suit a busy family's lifestyle
Photographer: Roger William Photography
Stylist: Anna Molvik

На фото: большая главная ванная комната в классическом стиле с фасадами с выступающей филенкой, белыми фасадами, отдельно стоящей ванной, белой плиткой, керамической плиткой, полом из керамогранита, врезной раковиной и столешницей из искусственного камня

Пример оригинального дизайна: большая главная ванная комната в классическом стиле с фасадами с выступающей филенкой, белыми фасадами, полновстраиваемой ванной, душем в нише, бежевой плиткой, коричневой плиткой, стеклянной плиткой, бежевыми стенами, полом из керамогранита, врезной раковиной, столешницей из гранита, бежевым полом и душем с распашными дверями

На фото: главная ванная комната в классическом стиле с фасадами с выступающей филенкой, фасадами цвета дерева среднего тона, накладной ванной, открытым душем, серыми стенами, врезной раковиной, мраморной столешницей, разноцветным полом, открытым душем, тумбой под две раковины и встроенной тумбой с

Photographer - Marty Paoletta
На фото: большая главная ванная комната в классическом стиле с серыми фасадами, отдельно стоящей ванной, душем в нише, раздельным унитазом, белой плиткой, керамической плиткой, серыми стенами, полом из керамической плитки, врезной раковиной, мраморной столешницей, серым полом, душем с распашными дверями, серой столешницей и фасадами с выступающей филенкой
На фото: большая главная ванная комната в классическом стиле с серыми фасадами, отдельно стоящей ванной, душем в нише, раздельным унитазом, белой плиткой, керамической плиткой, серыми стенами, полом из керамической плитки, врезной раковиной, мраморной столешницей, серым полом, душем с распашными дверями, серой столешницей и фасадами с выступающей филенкой

На фото: главная ванная комната среднего размера в классическом стиле с фасадами цвета дерева среднего тона, отдельно стоящей ванной, двойным душем, унитазом-моноблоком, бежевой плиткой, керамогранитной плиткой, бежевыми стенами, полом из керамогранита, врезной раковиной, столешницей из гранита и фасадами с выступающей филенкой

My client wanted to keep a tub, but I had no room for a standard tub, so we gave him a Japanese style tub which he LOVES.
I get a lot of questions on this bathroom so here are some more details...
Bathroom size: 8x10
Wall color: Sherwin Williams 6252 Ice Cube
Tub: Americh Beverly 40x40x32 both jetted and airbath

Master Bathroom - Demo'd complete bathroom. Installed Large soaking tub, subway tile to the ceiling, two new rain glass windows, custom smokehouse cabinets, Quartz counter tops and all new chrome fixtures.

Compact master bath remodel, with hair accessories plug ins, Swiss Alps Photography
На фото: маленькая главная ванная комната в классическом стиле с фасадами с выступающей филенкой, фасадами цвета дерева среднего тона, душем без бортиков, инсталляцией, бежевой плиткой, плиткой из травертина, бежевыми стенами, полом из травертина, врезной раковиной, столешницей из искусственного кварца, разноцветным полом и душем с распашными дверями для на участке и в саду с
На фото: маленькая главная ванная комната в классическом стиле с фасадами с выступающей филенкой, фасадами цвета дерева среднего тона, душем без бортиков, инсталляцией, бежевой плиткой, плиткой из травертина, бежевыми стенами, полом из травертина, врезной раковиной, столешницей из искусственного кварца, разноцветным полом и душем с распашными дверями для на участке и в саду с

A fresh new look to a small powder bath. Our client wanted her glass dolphin to be highlighted in the room. Changing the plumbing wall was necessary to eliminate the sliding shower door.

photo: Gordon Beall
На фото: большая ванная комната в классическом стиле с фасадами с выступающей филенкой, светлыми деревянными фасадами, мраморной столешницей, синими стенами и мраморным полом
На фото: большая ванная комната в классическом стиле с фасадами с выступающей филенкой, светлыми деревянными фасадами, мраморной столешницей, синими стенами и мраморным полом

Photo: Kim Jones
Источник вдохновения для домашнего уюта: ванная комната: освещение в классическом стиле с врезной раковиной, фасадами с выступающей филенкой, темными деревянными фасадами, ванной на ножках, бежевой плиткой и душем без бортиков
Источник вдохновения для домашнего уюта: ванная комната: освещение в классическом стиле с врезной раковиной, фасадами с выступающей филенкой, темными деревянными фасадами, ванной на ножках, бежевой плиткой и душем без бортиков

Laura Hayes
На фото: главная ванная комната среднего размера в классическом стиле с фасадами с выступающей филенкой, белыми фасадами, накладной ванной, бежевой плиткой, плиткой из листового камня, белыми стенами, полом из керамогранита, врезной раковиной, столешницей из гранита и душевой комнатой
На фото: главная ванная комната среднего размера в классическом стиле с фасадами с выступающей филенкой, белыми фасадами, накладной ванной, бежевой плиткой, плиткой из листового камня, белыми стенами, полом из керамогранита, врезной раковиной, столешницей из гранита и душевой комнатой

This traditional bathroom incorporates classic details including chandeliers, crown molding, corbels and toe kicks. In addition to double sinks, the space also incorporates a sit-down vanity with storage for makeup, jewelry and perfume.

Источник вдохновения для домашнего уюта: большая главная ванная комната в классическом стиле с фасадами с выступающей филенкой, белыми фасадами, унитазом-моноблоком, серой плиткой, белой плиткой, плиткой из листового камня, серыми стенами, полом из керамогранита, накладной раковиной, ванной на ножках, душем без бортиков и мраморной столешницей

Master Bathroom with soaking tub, rain shower, custom designed arch, cabinets, crown molding, and built ins,
Custom designed countertops, flooring shower tile.
Built in refrigerator, coffee maker, TV, hidden appliances, mobile device station. Separate space plan for custom design and built amour and furnishings. Photo Credit:
Michael Hunter

Complete bath remodel. Carrera Marble on floors, countertops and walls. Cabinetry in dark brown stain. Bath tub removed to make room for walk-in shower with bench. Stone Creek Furniture

Stacked Stone can be used in a variety of applications. Here it is used as a backsplash behind the vanity in the master bath, Noric Construction, Tucson, AZ

This traditional master bathroom is part of a full bedroom suite. It combines masculine and feminine elements to best suit both homeowners' tastes.
2011 ASID Award Winning Design
This 10,000 square foot home was built for a family who prized entertaining and wine, and who wanted a home that would serve them for the rest of their lives. Our goal was to build and furnish a European-inspired home that feels like ‘home,’ accommodates parties with over one hundred guests, and suits the homeowners throughout their lives.
We used a variety of stones, millwork, wallpaper, and faux finishes to compliment the large spaces & natural light. We chose furnishings that emphasize clean lines and a traditional style. Throughout the furnishings, we opted for rich finishes & fabrics for a formal appeal. The homes antiqued chandeliers & light-fixtures, along with the repeating hues of red & navy offer a formal tradition.
Of the utmost importance was that we create spaces for the homeowners lifestyle: wine & art collecting, entertaining, fitness room & sauna. We placed fine art at sight-lines & points of interest throughout the home, and we create rooms dedicated to the homeowners other interests.
Interior Design & Furniture by Martha O'Hara Interiors
Build by Stonewood, LLC
Architecture by Eskuche Architecture
Photography by Susan Gilmore

Adler-Allyn Interior Design
Ehlan Creative Communications
Источник вдохновения для домашнего уюта: ванная комната в классическом стиле с душем в нише, белой плиткой, фасадами с выступающей филенкой, темными деревянными фасадами, серыми стенами, врезной раковиной и столешницей из гранита
Источник вдохновения для домашнего уюта: ванная комната в классическом стиле с душем в нише, белой плиткой, фасадами с выступающей филенкой, темными деревянными фасадами, серыми стенами, врезной раковиной и столешницей из гранита
Ванная комната в классическом стиле с фасадами с выступающей филенкой – фото дизайна интерьера
1