Туалет в современном стиле с темным паркетным полом – фото дизайна интерьера
Сортировать:
Бюджет
Сортировать:Популярное за сегодня
1 - 20 из 484 фото

Свежая идея для дизайна: маленький туалет в современном стиле с черными фасадами, унитазом-моноблоком, белой плиткой, керамогранитной плиткой, черными стенами, темным паркетным полом, консольной раковиной, мраморной столешницей, белой столешницей, напольной тумбой и обоями на стенах для на участке и в саду - отличное фото интерьера

Источник вдохновения для домашнего уюта: маленький туалет в современном стиле с открытыми фасадами, фасадами цвета дерева среднего тона, серой плиткой, керамической плиткой, серыми стенами, темным паркетным полом, настольной раковиной, столешницей из дерева, коричневым полом и коричневой столешницей для на участке и в саду
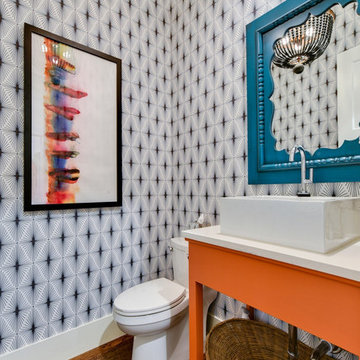
На фото: туалет в современном стиле с фасадами островного типа, оранжевыми фасадами, разноцветными стенами, темным паркетным полом, настольной раковиной, коричневым полом и белой столешницей с

the makeover for the powder room features grass cloth wallpaper, existing fixtures were re-plated in bronze and a custom fixture above the mirror completes the new look.
Eric Rorer Photography

Interior Design, Interior Architecture, Construction Administration, Custom Millwork & Furniture Design by Chango & Co.
Photography by Jacob Snavely
Стильный дизайн: огромный туалет в современном стиле с темным паркетным полом, врезной раковиной, разноцветными стенами, коричневым полом и черной столешницей - последний тренд
Стильный дизайн: огромный туалет в современном стиле с темным паркетным полом, врезной раковиной, разноцветными стенами, коричневым полом и черной столешницей - последний тренд

This home remodel is a celebration of curves and light. Starting from humble beginnings as a basic builder ranch style house, the design challenge was maximizing natural light throughout and providing the unique contemporary style the client’s craved.
The Entry offers a spectacular first impression and sets the tone with a large skylight and an illuminated curved wall covered in a wavy pattern Porcelanosa tile.
The chic entertaining kitchen was designed to celebrate a public lifestyle and plenty of entertaining. Celebrating height with a robust amount of interior architectural details, this dynamic kitchen still gives one that cozy feeling of home sweet home. The large “L” shaped island accommodates 7 for seating. Large pendants over the kitchen table and sink provide additional task lighting and whimsy. The Dekton “puzzle” countertop connection was designed to aid the transition between the two color countertops and is one of the homeowner’s favorite details. The built-in bistro table provides additional seating and flows easily into the Living Room.
A curved wall in the Living Room showcases a contemporary linear fireplace and tv which is tucked away in a niche. Placing the fireplace and furniture arrangement at an angle allowed for more natural walkway areas that communicated with the exterior doors and the kitchen working areas.
The dining room’s open plan is perfect for small groups and expands easily for larger events. Raising the ceiling created visual interest and bringing the pop of teal from the Kitchen cabinets ties the space together. A built-in buffet provides ample storage and display.
The Sitting Room (also called the Piano room for its previous life as such) is adjacent to the Kitchen and allows for easy conversation between chef and guests. It captures the homeowner’s chic sense of style and joie de vivre.

This forever home, perfect for entertaining and designed with a place for everything, is a contemporary residence that exudes warmth, functional style, and lifestyle personalization for a family of five. Our busy lawyer couple, with three close-knit children, had recently purchased a home that was modern on the outside, but dated on the inside. They loved the feel, but knew it needed a major overhaul. Being incredibly busy and having never taken on a renovation of this scale, they knew they needed help to make this space their own. Upon a previous client referral, they called on Pulp to make their dreams a reality. Then ensued a down to the studs renovation, moving walls and some stairs, resulting in dramatic results. Beth and Carolina layered in warmth and style throughout, striking a hard-to-achieve balance of livable and contemporary. The result is a well-lived in and stylish home designed for every member of the family, where memories are made daily.

Photo: Erika Bierman Photography
На фото: туалет среднего размера в современном стиле с настольной раковиной, столешницей из дерева, бежевыми стенами, темным паркетным полом и коричневой столешницей с
На фото: туалет среднего размера в современном стиле с настольной раковиной, столешницей из дерева, бежевыми стенами, темным паркетным полом и коричневой столешницей с
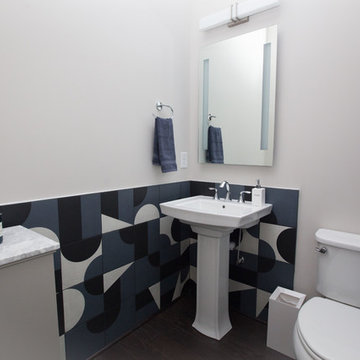
Свежая идея для дизайна: туалет среднего размера в современном стиле с унитазом-моноблоком, синей плиткой, керамической плиткой, синими стенами, темным паркетным полом, раковиной с пьедесталом, коричневым полом, белыми фасадами, столешницей из искусственного камня и белой столешницей - отличное фото интерьера
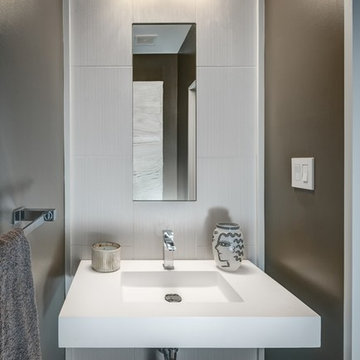
Стильный дизайн: туалет в современном стиле с серой плиткой, керамогранитной плиткой, коричневыми стенами, темным паркетным полом, монолитной раковиной и столешницей из искусственного камня - последний тренд
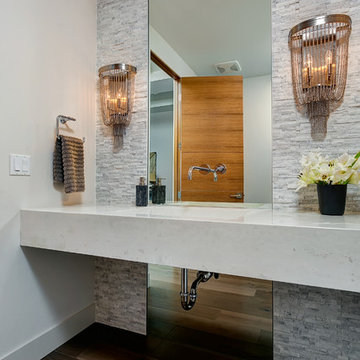
Doug Petersen Photography
На фото: туалет в современном стиле с монолитной раковиной, серой плиткой, каменной плиткой, темным паркетным полом, белыми стенами и белой столешницей с
На фото: туалет в современном стиле с монолитной раковиной, серой плиткой, каменной плиткой, темным паркетным полом, белыми стенами и белой столешницей с

Lower level bath with door open. Photography by Lucas Henning.
Источник вдохновения для домашнего уюта: маленький туалет в современном стиле с плоскими фасадами, коричневыми фасадами, столешницей из искусственного камня, белой столешницей, унитазом-моноблоком, коричневыми стенами, врезной раковиной, темным паркетным полом, коричневым полом, белой плиткой и керамической плиткой для на участке и в саду
Источник вдохновения для домашнего уюта: маленький туалет в современном стиле с плоскими фасадами, коричневыми фасадами, столешницей из искусственного камня, белой столешницей, унитазом-моноблоком, коричневыми стенами, врезной раковиной, темным паркетным полом, коричневым полом, белой плиткой и керамической плиткой для на участке и в саду
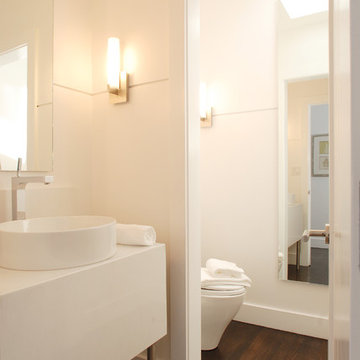
Custom Limestone counter and Stainless Steel support with above counter sink. Toilet separated into secondary space. Mirror aligning with doorway creates a doubling of space.
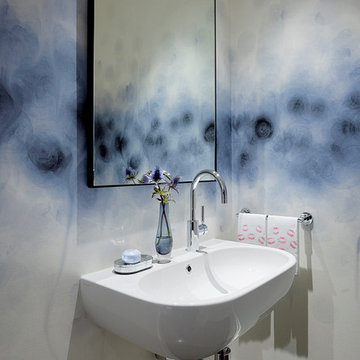
Источник вдохновения для домашнего уюта: маленький туалет в современном стиле с подвесной раковиной, темным паркетным полом и разноцветными стенами для на участке и в саду
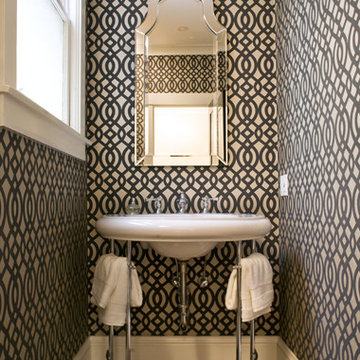
Идея дизайна: маленький туалет в современном стиле с серыми стенами, темным паркетным полом и консольной раковиной для на участке и в саду
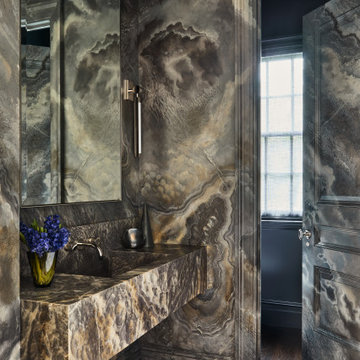
Key decor elements include:
Decorative painting: Caroline Lizarraga
Sconces: Pris 1 Sconce by Pelle
Rug: Tuareg rug from Breukelen Berber
На фото: большой туалет в современном стиле с серыми стенами, темным паркетным полом, столешницей из оникса и подвесной тумбой
На фото: большой туалет в современном стиле с серыми стенами, темным паркетным полом, столешницей из оникса и подвесной тумбой
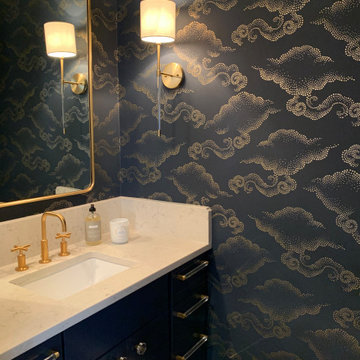
Стильный дизайн: маленький туалет в современном стиле с фасадами в стиле шейкер, синими фасадами, унитазом-моноблоком, синими стенами, темным паркетным полом, врезной раковиной, столешницей из искусственного кварца, белой столешницей, встроенной тумбой и обоями на стенах для на участке и в саду - последний тренд

Идея дизайна: туалет в современном стиле с плоскими фасадами, фасадами цвета дерева среднего тона, красными стенами, темным паркетным полом, настольной раковиной, коричневым полом, черной столешницей, подвесной тумбой и кирпичными стенами
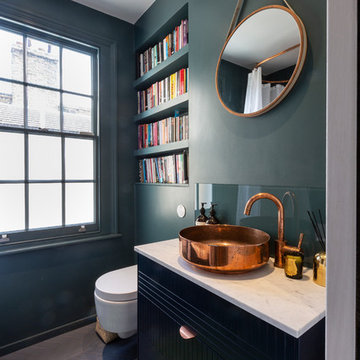
Свежая идея для дизайна: туалет в современном стиле с плоскими фасадами, черными фасадами, инсталляцией, зелеными стенами, темным паркетным полом, настольной раковиной, коричневым полом и белой столешницей - отличное фото интерьера
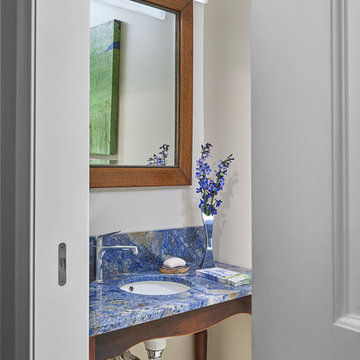
photography by Anice Hoachlander
Стильный дизайн: туалет среднего размера в современном стиле с открытыми фасадами, белыми стенами, темным паркетным полом, врезной раковиной, коричневым полом и синей столешницей - последний тренд
Стильный дизайн: туалет среднего размера в современном стиле с открытыми фасадами, белыми стенами, темным паркетным полом, врезной раковиной, коричневым полом и синей столешницей - последний тренд
Туалет в современном стиле с темным паркетным полом – фото дизайна интерьера
1