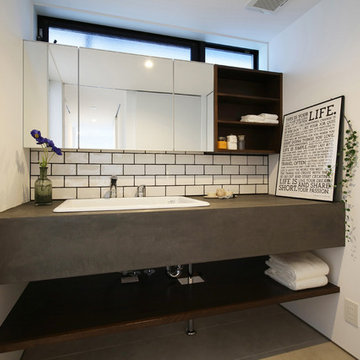Туалет в современном стиле – фото дизайна интерьера
Сортировать:
Бюджет
Сортировать:Популярное за сегодня
121 - 140 из 38 325 фото
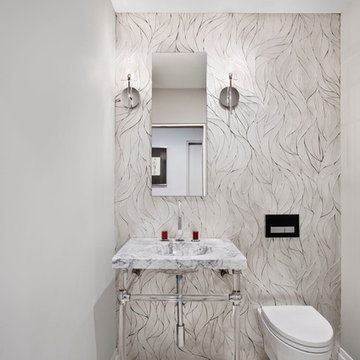
David Joseph
Стильный дизайн: маленький туалет в современном стиле с инсталляцией, мраморной плиткой, белыми стенами, мраморным полом, монолитной раковиной и мраморной столешницей для на участке и в саду - последний тренд
Стильный дизайн: маленький туалет в современном стиле с инсталляцией, мраморной плиткой, белыми стенами, мраморным полом, монолитной раковиной и мраморной столешницей для на участке и в саду - последний тренд

First Look Canada
Свежая идея для дизайна: большой туалет в современном стиле с серой плиткой, серыми стенами, полом из керамогранита, настольной раковиной, столешницей из дерева, открытыми фасадами, фасадами цвета дерева среднего тона, серым полом и коричневой столешницей - отличное фото интерьера
Свежая идея для дизайна: большой туалет в современном стиле с серой плиткой, серыми стенами, полом из керамогранита, настольной раковиной, столешницей из дерева, открытыми фасадами, фасадами цвета дерева среднего тона, серым полом и коричневой столешницей - отличное фото интерьера

William Quarles
На фото: маленький туалет в современном стиле с фасадами в стиле шейкер, серыми фасадами, раздельным унитазом, серыми стенами, паркетным полом среднего тона, врезной раковиной и столешницей из гранита для на участке и в саду
На фото: маленький туалет в современном стиле с фасадами в стиле шейкер, серыми фасадами, раздельным унитазом, серыми стенами, паркетным полом среднего тона, врезной раковиной и столешницей из гранита для на участке и в саду
Find the right local pro for your project

New construction offers an opportunity to design without existing constraints, and this powder room is an example of drama in a relatively small space. The movement of the stone suits the homes' location, on a lake, and the finish of the wood cabinet adds warmth. We love the underlighting, for a softness when one enters.
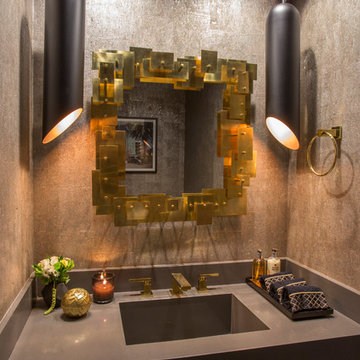
На фото: маленький туалет в современном стиле с коричневыми стенами, монолитной раковиной, столешницей из искусственного камня и серой столешницей для на участке и в саду с
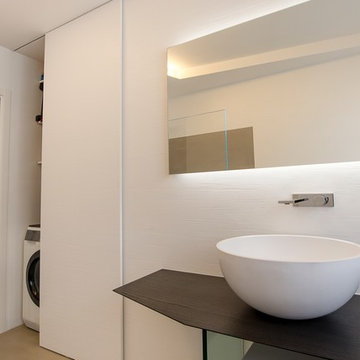
Per questa ristrutturazione abbiamo utilizzato resine bianche per le pareti della zona giorno e del bagno. La cucina in corian e gli elettrodomestici “total white” rendono l’ambiente molto luminoso. La parete in cartongesso che abbiamo ideato nella stanza da letto è valorizzata dalle luci led. Il bagno completamente in resina dà un senso di continuità e pulizia all’ambiente. Le forme ricercate riprodotte sul soffitto firmano l’intero progetto.
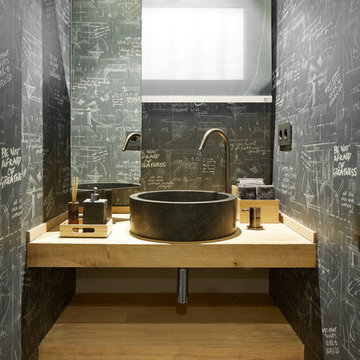
La arquitectura moderna que introdujimos en la reforma del ático dúplex de diseño Vibar habla por sí sola.
Desde luego, en este proyecto de interiorismo y decoración, el equipo de Molins Design afrontó distintos retos arquitectónicos. De entre todos los objetivos planteados para esta propuesta de diseño interior en Barcelona destacamos la optimización distributiva de toda la vivienda. En definitiva, lo que se pedía era convertir la casa en un hogar mucho más eficiente y práctico para sus propietarios.
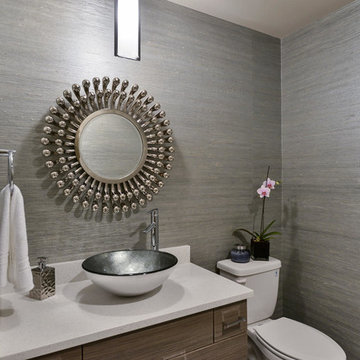
Пример оригинального дизайна: туалет среднего размера в современном стиле с плоскими фасадами, фасадами цвета дерева среднего тона, раздельным унитазом, серыми стенами, настольной раковиной, столешницей из искусственного кварца и белой столешницей
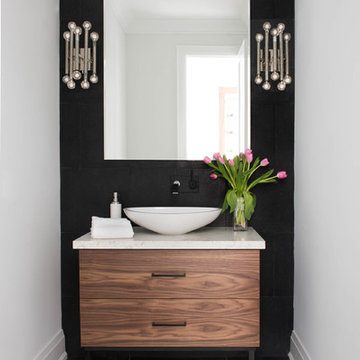
Stephani Buchman
Источник вдохновения для домашнего уюта: туалет в современном стиле с плоскими фасадами, фасадами цвета дерева среднего тона, настольной раковиной, мраморной столешницей, черными стенами и бежевой столешницей
Источник вдохновения для домашнего уюта: туалет в современном стиле с плоскими фасадами, фасадами цвета дерева среднего тона, настольной раковиной, мраморной столешницей, черными стенами и бежевой столешницей
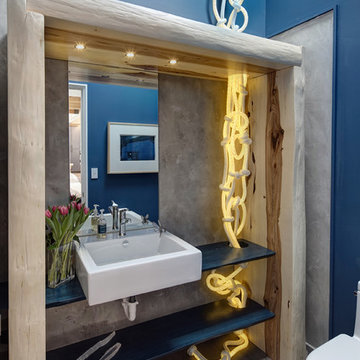
Designers gave the house a wood-and-steel façade that blends traditional and industrial elements.Photography by Eric Hausman
Designers gave the house a wood-and-steel façade that blends traditional and industrial elements. This home’s noteworthy steel shipping container construction material, offers a streamlined aesthetic and industrial vibe, with sustainable attributes and strength. Recycled shipping containers are fireproof, impervious to water and stronger than traditional building materials. Inside, muscular concrete walls, burnished cedar beams and custom oak cabinetry give the living spaces definition, decorative might, and storage and seating options.
For more than 40 years, Fredman Design Group has been in the business of Interior Design. Throughout the years, we’ve built long-lasting relationships with our clients through our client-centric approach. When creating designs, our decisions depend on the personality of our clients—their dreams and their aspirations. We manifest their lifestyle by incorporating elements of design with those of our clients to create a unique environment, down to the details of the upholstery and accessories. We love it when a home feels finished and lived in, with various layers and textures.
While each of our clients and their stories has varied over the years, they’ve come to trust us with their projects—whether it’s a single room to the larger complete renovation, addition, or new construction.
They value the collaborative team that is behind each project, embracing the diversity that each designer is able to bring to their project through their love of art, travel, fashion, nature, history, architecture or film—ultimately falling in love with the nurturing environments we create for them.
We are grateful for the opportunity to tell each of clients’ stories through design. What story can we help you tell?
Call us today to schedule your complimentary consultation - 312-587-9184
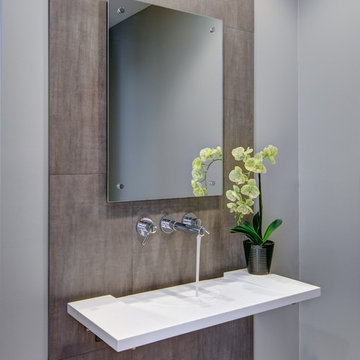
Drastic personality change for this Ann Arbor bathroom/ powder room - bringing it from the 1970’s to 2010’s. The porcelain wall was designed as a floor to ceiling backsplash around this modern sink - a Corian washplane that drains into the wall. A modern wall mounted faucet and a clean mirror with standoffs complete the clean lines.
Steve Kuzma Photography

NW Architectural Photography, Dale Lang
Источник вдохновения для домашнего уюта: туалет среднего размера в современном стиле с открытыми фасадами, темными деревянными фасадами, бежевой плиткой, каменной плиткой, бежевыми стенами, бетонным полом, настольной раковиной и стеклянной столешницей
Источник вдохновения для домашнего уюта: туалет среднего размера в современном стиле с открытыми фасадами, темными деревянными фасадами, бежевой плиткой, каменной плиткой, бежевыми стенами, бетонным полом, настольной раковиной и стеклянной столешницей
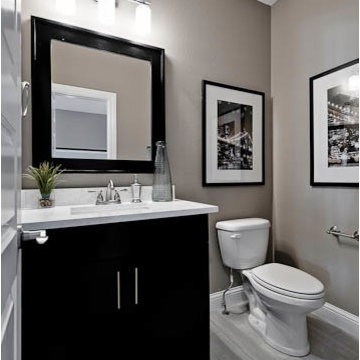
Powder room.
Идея дизайна: туалет среднего размера в современном стиле с фасадами с утопленной филенкой, темными деревянными фасадами, раздельным унитазом, серой плиткой, серыми стенами и врезной раковиной
Идея дизайна: туалет среднего размера в современном стиле с фасадами с утопленной филенкой, темными деревянными фасадами, раздельным унитазом, серой плиткой, серыми стенами и врезной раковиной
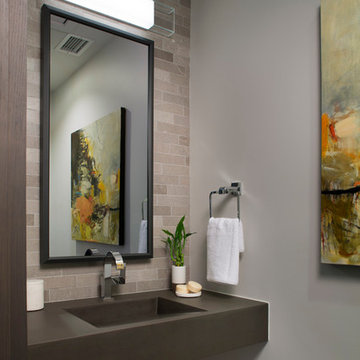
Interior Design: Allard & Roberts
Architect: Jason Weil of Retro-Fit Design
Builder: Brad Rice of Bellwether Design Build
Photographer: David Dietrich
Furniture Staging: Four Corners Home
Area Rugs: Togar Rugs
Painting: Genie Maples

The focal wall of this powder room features a multi-textural pattern of Goya limestone planks with complimenting Goya field tile for the side walls. The floating polished Vanilla Onyx vanity solidifies the design, creating linear movement. The up-lighting showcases the natural characteristics of this beautiful onyx slab. Moca Cream limestone was used to unify the design.
We are please to announce that this powder bath was selected as Bath of the Year by San Diego Home and Garden!
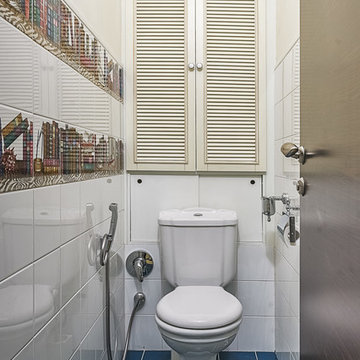
Архитектор Ольга Макарова. Фотограф Сергей Красюк.
Источник вдохновения для домашнего уюта: маленький туалет в современном стиле с полом из керамической плитки, раздельным унитазом, белой плиткой и синим полом для на участке и в саду
Источник вдохновения для домашнего уюта: маленький туалет в современном стиле с полом из керамической плитки, раздельным унитазом, белой плиткой и синим полом для на участке и в саду
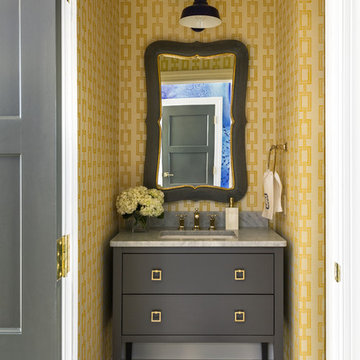
Nancy Nolan Photography, Tobi Fairley Design
Свежая идея для дизайна: туалет в современном стиле с серыми фасадами и желтыми стенами - отличное фото интерьера
Свежая идея для дизайна: туалет в современном стиле с серыми фасадами и желтыми стенами - отличное фото интерьера
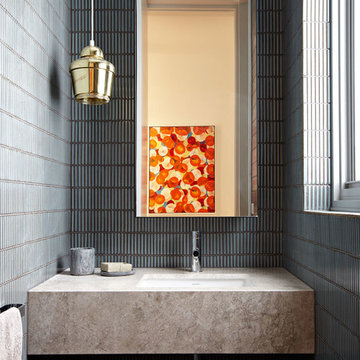
Photo by Michael Downes
Пример оригинального дизайна: маленький туалет в современном стиле с столешницей из гранита, синей плиткой, керамической плиткой, врезной раковиной и бежевой столешницей для на участке и в саду
Пример оригинального дизайна: маленький туалет в современном стиле с столешницей из гранита, синей плиткой, керамической плиткой, врезной раковиной и бежевой столешницей для на участке и в саду
Туалет в современном стиле – фото дизайна интерьера
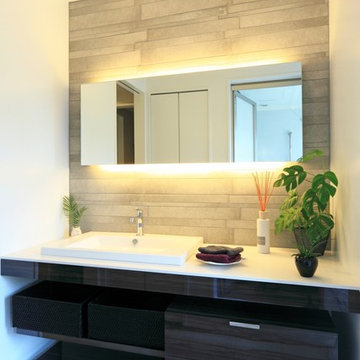
at peace architects
Пример оригинального дизайна: туалет в современном стиле с плоскими фасадами, черными фасадами, белыми стенами, накладной раковиной и серым полом
Пример оригинального дизайна: туалет в современном стиле с плоскими фасадами, черными фасадами, белыми стенами, накладной раковиной и серым полом
7
