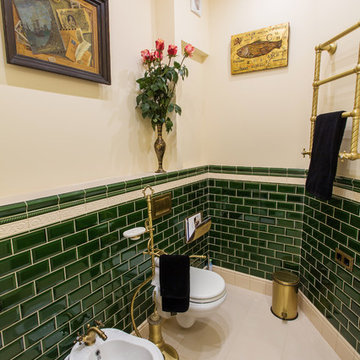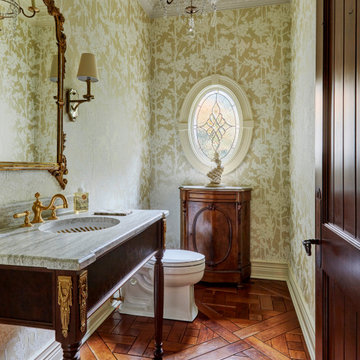Туалет в классическом стиле – фото дизайна интерьера
Сортировать:
Бюджет
Сортировать:Популярное за сегодня
1 - 20 из 17 780 фото
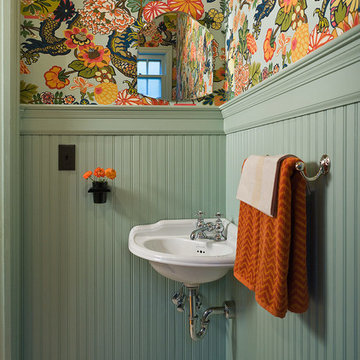
На фото: туалет в классическом стиле с подвесной раковиной, разноцветными стенами и полом из мозаичной плитки с
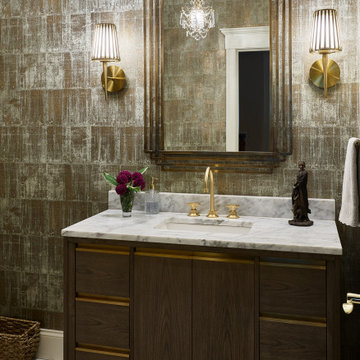
Свежая идея для дизайна: туалет в классическом стиле с полом из керамической плитки, встроенной тумбой и обоями на стенах - отличное фото интерьера
Find the right local pro for your project

На фото: маленький туалет в классическом стиле с фасадами с выступающей филенкой, зелеными фасадами, раздельным унитазом, разноцветными стенами, полом из травертина, настольной раковиной, столешницей из искусственного кварца, коричневым полом, разноцветной столешницей, напольной тумбой и обоями на стенах для на участке и в саду с

Свежая идея для дизайна: туалет в классическом стиле с синими стенами, полом из мозаичной плитки, раковиной с пьедесталом, обоями на стенах и разноцветным полом - отличное фото интерьера

Источник вдохновения для домашнего уюта: туалет в классическом стиле с фасадами с утопленной филенкой, зелеными фасадами, синими стенами, полом из мозаичной плитки, врезной раковиной, белым полом, черной столешницей, напольной тумбой, панелями на стенах и обоями на стенах

Summary of Scope: gut renovation/reconfiguration of kitchen, coffee bar, mudroom, powder room, 2 kids baths, guest bath, master bath and dressing room, kids study and playroom, study/office, laundry room, restoration of windows, adding wallpapers and window treatments
Background/description: The house was built in 1908, my clients are only the 3rd owners of the house. The prior owner lived there from 1940s until she died at age of 98! The old home had loads of character and charm but was in pretty bad condition and desperately needed updates. The clients purchased the home a few years ago and did some work before they moved in (roof, HVAC, electrical) but decided to live in the house for a 6 months or so before embarking on the next renovation phase. I had worked with the clients previously on the wife's office space and a few projects in a previous home including the nursery design for their first child so they reached out when they were ready to start thinking about the interior renovations. The goal was to respect and enhance the historic architecture of the home but make the spaces more functional for this couple with two small kids. Clients were open to color and some more bold/unexpected design choices. The design style is updated traditional with some eclectic elements. An early design decision was to incorporate a dark colored french range which would be the focal point of the kitchen and to do dark high gloss lacquered cabinets in the adjacent coffee bar, and we ultimately went with dark green.

Стильный дизайн: туалет среднего размера в классическом стиле с полом из керамической плитки, врезной раковиной, мраморной столешницей, белой столешницей, фасадами в стиле шейкер, серыми фасадами, розовыми стенами, черным полом, подвесной тумбой и обоями на стенах - последний тренд

Lower Level Powder Room
Свежая идея для дизайна: туалет в классическом стиле с зеленой плиткой, плиткой кабанчик, зелеными стенами, врезной раковиной, мраморной столешницей, разноцветным полом и белой столешницей - отличное фото интерьера
Свежая идея для дизайна: туалет в классическом стиле с зеленой плиткой, плиткой кабанчик, зелеными стенами, врезной раковиной, мраморной столешницей, разноцветным полом и белой столешницей - отличное фото интерьера

Designed by Cameron Snyder, CKD and Julie Lyons.
Removing the former wall between the kitchen and dining room to create an open floor plan meant the former powder room tucked in a corner needed to be relocated.
Cameron designed a 7' by 6' space framed with curved wall in the middle of the new space to locate the new powder room and it became an instant focal point perfectly located for guests and easily accessible from the kitchen, living and dining room areas.
Both the pedestal lavatory and one piece sanagloss toilet are from TOTO Guinevere collection. Faucet is from the Newport Brass-Bevelle series in Polished Nickel with lever handles.

These homeowners came to us to renovate a number of areas of their home. In their formal powder bath they wanted a sophisticated polished room that was elegant and custom in design. The formal powder was designed around stunning marble and gold wall tile with a custom starburst layout coming from behind the center of the birds nest round brass mirror. A white floating quartz countertop houses a vessel bowl sink and vessel bowl height faucet in polished nickel, wood panel and molding’s were painted black with a gold leaf detail which carried over to the ceiling for the WOW.
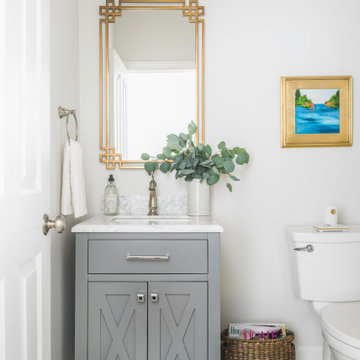
Photo Credit: Tiffany Ringwald
GC: Ekren Construction
Art: Art House Charlotte
На фото: туалет в классическом стиле с
На фото: туалет в классическом стиле с

Photography by Laura Hull.
Идея дизайна: большой туалет: освещение в классическом стиле с открытыми фасадами, унитазом-моноблоком, синими стенами, темным паркетным полом, консольной раковиной, мраморной столешницей, коричневым полом и белой столешницей
Идея дизайна: большой туалет: освещение в классическом стиле с открытыми фасадами, унитазом-моноблоком, синими стенами, темным паркетным полом, консольной раковиной, мраморной столешницей, коричневым полом и белой столешницей
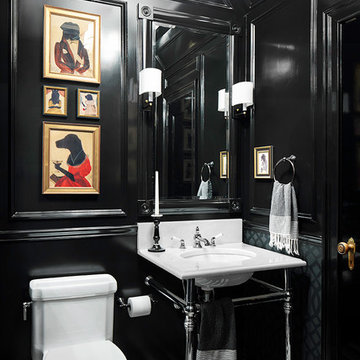
Donna Dotan Photography
Идея дизайна: туалет в классическом стиле с консольной раковиной, унитазом-моноблоком, черными стенами и полом из мозаичной плитки
Идея дизайна: туалет в классическом стиле с консольной раковиной, унитазом-моноблоком, черными стенами и полом из мозаичной плитки

Angle Eye Photography
Идея дизайна: туалет в классическом стиле с фасадами островного типа, мраморной столешницей, белой плиткой, мраморной плиткой и белой столешницей
Идея дизайна: туалет в классическом стиле с фасадами островного типа, мраморной столешницей, белой плиткой, мраморной плиткой и белой столешницей

Photo: Denison Lourenco
Стильный дизайн: туалет в классическом стиле с врезной раковиной, фасадами в стиле шейкер, белыми фасадами, столешницей из талькохлорита, унитазом-моноблоком и серой столешницей - последний тренд
Стильный дизайн: туалет в классическом стиле с врезной раковиной, фасадами в стиле шейкер, белыми фасадами, столешницей из талькохлорита, унитазом-моноблоком и серой столешницей - последний тренд
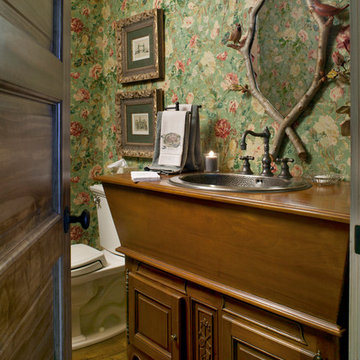
David Deitrich
На фото: туалет в классическом стиле с накладной раковиной, фасадами с выступающей филенкой, столешницей из дерева, темными деревянными фасадами и коричневой столешницей с
На фото: туалет в классическом стиле с накладной раковиной, фасадами с выступающей филенкой, столешницей из дерева, темными деревянными фасадами и коричневой столешницей с
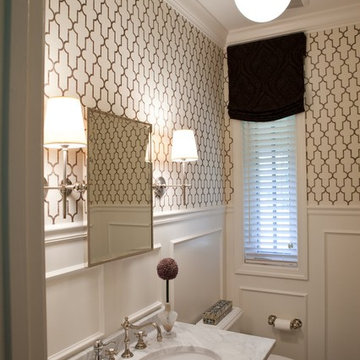
A Moroccan inspired grasscloth from Phillip Jeffries and white wainscoting give a fresh look to the powder room. Thomas O'Brien pendant.
Photography by Jamie Sentz
Contractor Smart Homes Services
http://www.phillipjeffries.com/gallery/designer/241-jenkins_baer_associates.html
Туалет в классическом стиле – фото дизайна интерьера
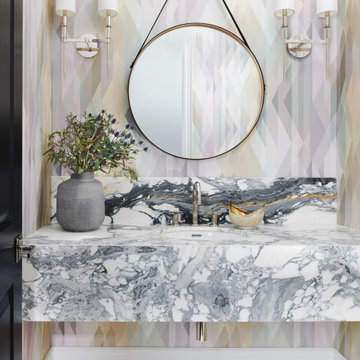
A dramatic transformation of 2500 sq. ft. Toronto residence. The overall design goal was to create an elegant, artful, and inviting space. Some rooms were demolished to the studs, and while the new configuration was similar to the original floor plan, pushing back walls to allow for custom millwork, moving room entryways, rearranging the kitchen space, and the family room transformed the flow. Architectural interest was added with clever details incorporating textures, patterns, and art on the ceiling and walls. The room feels confident and free of any rules.
1
