Туалет с столешницей из плитки – фото дизайна интерьера
Сортировать:
Бюджет
Сортировать:Популярное за сегодня
1 - 20 из 781 фото

Пример оригинального дизайна: маленький туалет: освещение в современном стиле с плоскими фасадами, фасадами цвета дерева среднего тона, инсталляцией, серой плиткой, керамической плиткой, серыми стенами, полом из керамогранита, врезной раковиной, столешницей из плитки, серым полом, серой столешницей, подвесной тумбой, многоуровневым потолком и панелями на стенах для на участке и в саду

A look favoured since ancient times, monochrome floors are trending once again. Use Butler to recreate the chequerboard look with its striking marble graphic. The crisp white Calacatta and opulent dark Marquina tiles work well on their own too.
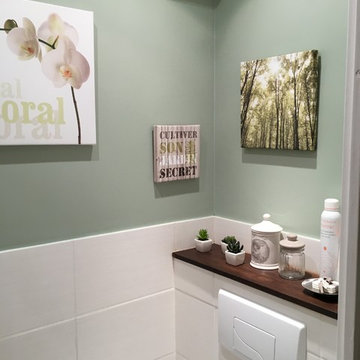
Le toilette a été remplacé par un toilette suspendu. On a donné un esprit zen et chaleureux à ce lieu.
На фото: маленький туалет в современном стиле с инсталляцией, зеленой плиткой, керамической плиткой, зелеными стенами, столешницей из плитки, полом из керамической плитки и подвесной раковиной для на участке и в саду с
На фото: маленький туалет в современном стиле с инсталляцией, зеленой плиткой, керамической плиткой, зелеными стенами, столешницей из плитки, полом из керамической плитки и подвесной раковиной для на участке и в саду с
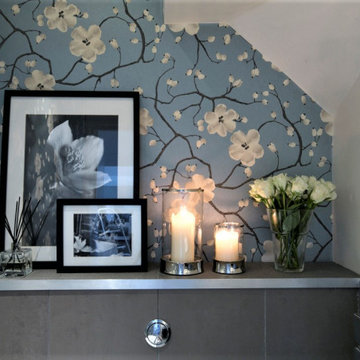
Источник вдохновения для домашнего уюта: маленький туалет в современном стиле с унитазом-моноблоком, серой плиткой, полом из керамогранита, подвесной раковиной, столешницей из плитки, серым полом и серой столешницей для на участке и в саду
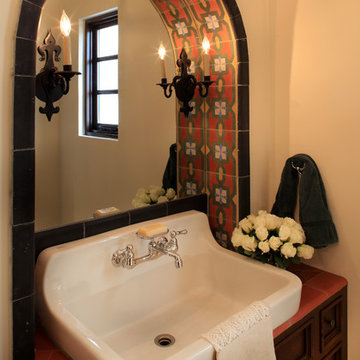
Идея дизайна: туалет в средиземноморском стиле с столешницей из плитки и раковиной с несколькими смесителями

На фото: туалет среднего размера в классическом стиле с фасадами островного типа, темными деревянными фасадами, унитазом-моноблоком, черной плиткой, керамогранитной плиткой, белыми стенами, полом из цементной плитки, врезной раковиной, столешницей из плитки, белым полом и белой столешницей с
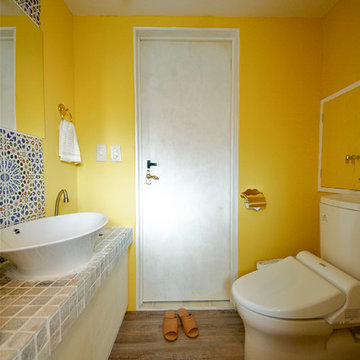
Photo by NB (Polix Co., Ltd)
Идея дизайна: туалет в средиземноморском стиле с серой плиткой, разноцветной плиткой, желтыми стенами, паркетным полом среднего тона, настольной раковиной, столешницей из плитки и раздельным унитазом
Идея дизайна: туалет в средиземноморском стиле с серой плиткой, разноцветной плиткой, желтыми стенами, паркетным полом среднего тона, настольной раковиной, столешницей из плитки и раздельным унитазом
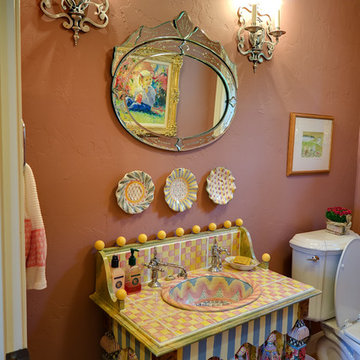
Fun patterns liven up this kid's bathroom.
Пример оригинального дизайна: туалет среднего размера в стиле фьюжн с светлым паркетным полом, накладной раковиной, столешницей из плитки, раздельным унитазом, разноцветной плиткой, розовыми стенами и разноцветной столешницей
Пример оригинального дизайна: туалет среднего размера в стиле фьюжн с светлым паркетным полом, накладной раковиной, столешницей из плитки, раздельным унитазом, разноцветной плиткой, розовыми стенами и разноцветной столешницей
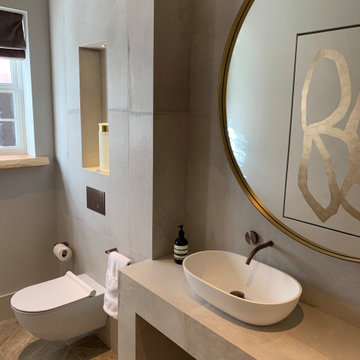
Contemporary Cloakroom design with soft concrete effect and wood effect chevron floor tiles, bronze fittings. Stunning leather and bronze round mirror and recessed contemporary art all available through Janey Butler Interiors.
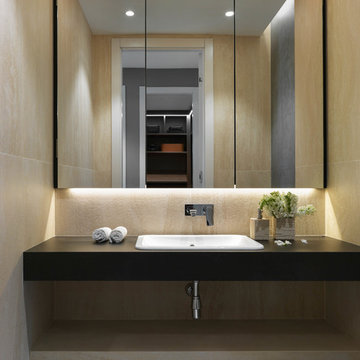
Квартира в жилом комплексе «Рублевские огни» на Западе Москвы была выбрана во многом из-за красивых видов, которые открываются с 22 этажа. Она стала подарком родителей для сына-студента — первым отдельным жильем молодого человека, началом самостоятельной жизни.
Архитектор: Тимур Шарипов
Подбор мебели: Ольга Истомина
Светодизайнер: Сергей Назаров
Фото: Сергей Красюк
Этот проект был опубликован на интернет-портале Интерьер + Дизайн
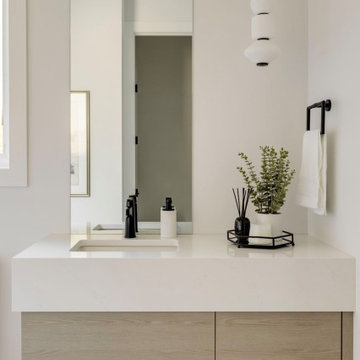
Источник вдохновения для домашнего уюта: маленький туалет в современном стиле с плоскими фасадами, фасадами цвета дерева среднего тона, раздельным унитазом, светлым паркетным полом, врезной раковиной, столешницей из плитки, белой столешницей и подвесной тумбой для на участке и в саду

The SUMMIT, is Beechwood Homes newest display home at Craigburn Farm. This masterpiece showcases our commitment to design, quality and originality. The Summit is the epitome of luxury. From the general layout down to the tiniest finish detail, every element is flawless.
Specifically, the Summit highlights the importance of atmosphere in creating a family home. The theme throughout is warm and inviting, combining abundant natural light with soothing timber accents and an earthy palette. The stunning window design is one of the true heroes of this property, helping to break down the barrier of indoor and outdoor. An open plan kitchen and family area are essential features of a cohesive and fluid home environment.
Adoring this Ensuite displayed in "The Summit" by Beechwood Homes. There is nothing classier than the combination of delicate timber and concrete beauty.
The perfect outdoor area for entertaining friends and family. The indoor space is connected to the outdoor area making the space feel open - perfect for extending the space!
The Summit makes the most of state of the art automation technology. An electronic interface controls the home theatre systems, as well as the impressive lighting display which comes to life at night. Modern, sleek and spacious, this home uniquely combines convenient functionality and visual appeal.
The Summit is ideal for those clients who may be struggling to visualise the end product from looking at initial designs. This property encapsulates all of the senses for a complete experience. Appreciate the aesthetic features, feel the textures, and imagine yourself living in a home like this.
Tiles by Italia Ceramics!
Visit Beechwood Homes - Display Home "The Summit"
54 FERGUSSON AVENUE,
CRAIGBURN FARM
Opening Times Sat & Sun 1pm – 4:30pm
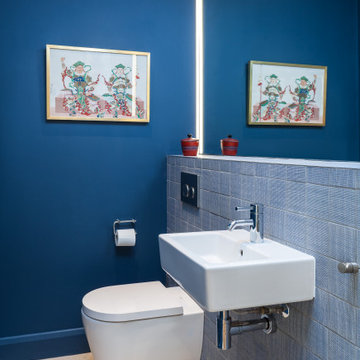
Cloakroom mirror lighting
Пример оригинального дизайна: маленький туалет в стиле модернизм с инсталляцией, синей плиткой, керамической плиткой, синими стенами, полом из известняка, подвесной раковиной, столешницей из плитки, бежевым полом и синей столешницей для на участке и в саду
Пример оригинального дизайна: маленький туалет в стиле модернизм с инсталляцией, синей плиткой, керамической плиткой, синими стенами, полом из известняка, подвесной раковиной, столешницей из плитки, бежевым полом и синей столешницей для на участке и в саду

Идея дизайна: маленький туалет в современном стиле с открытыми фасадами, белыми фасадами, инсталляцией, черной плиткой, каменной плиткой, белыми стенами, полом из керамической плитки, столешницей из плитки, черным полом, черной столешницей и подвесной тумбой для на участке и в саду
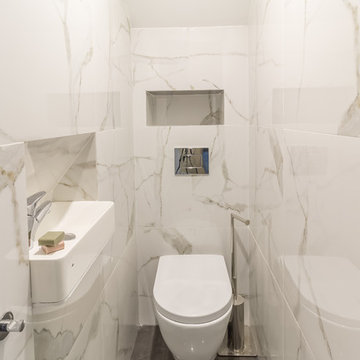
Photo par Farid Ounadjela
На фото: маленький туалет в современном стиле с инсталляцией, белой плиткой, керамической плиткой, белыми стенами, полом из керамогранита, подвесной раковиной, столешницей из плитки, серым полом и серой столешницей для на участке и в саду с
На фото: маленький туалет в современном стиле с инсталляцией, белой плиткой, керамической плиткой, белыми стенами, полом из керамогранита, подвесной раковиной, столешницей из плитки, серым полом и серой столешницей для на участке и в саду с

Cloakroom Bathroom in Storrington, West Sussex
Plenty of stylish elements combine in this compact cloakroom, which utilises a unique tile choice and designer wallpaper option.
The Brief
This client wanted to create a unique theme in their downstairs cloakroom, which previously utilised a classic but unmemorable design.
Naturally the cloakroom was to incorporate all usual amenities, but with a design that was a little out of the ordinary.
Design Elements
Utilising some of our more unique options for a renovation, bathroom designer Martin conjured a design to tick all the requirements of this brief.
The design utilises textured neutral tiles up to half height, with the client’s own William Morris designer wallpaper then used up to the ceiling coving. Black accents are used throughout the room, like for the basin and mixer, and flush plate.
To hold hand towels and heat the small space, a compact full-height radiator has been fitted in the corner of the room.
Project Highlight
A lighter but neutral tile is used for the rear wall, which has been designed to minimise view of the toilet and other necessities.
A simple shelf area gives the client somewhere to store a decorative item or two.
The End Result
The end result is a compact cloakroom that is certainly memorable, as the client required.
With only a small amount of space our bathroom designer Martin has managed to conjure an impressive and functional theme for this Storrington client.
Discover how our expert designers can transform your own bathroom with a free design appointment and quotation. Arrange a free appointment in showroom or online.
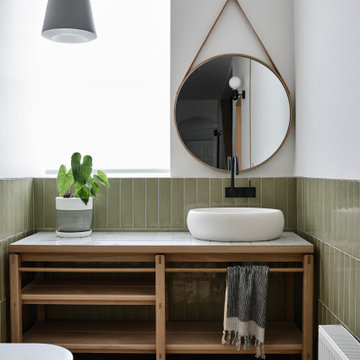
Идея дизайна: туалет среднего размера в современном стиле с фасадами островного типа, светлыми деревянными фасадами, инсталляцией, зеленой плиткой, керамической плиткой, белыми стенами, светлым паркетным полом, настольной раковиной, столешницей из плитки, коричневым полом и белой столешницей
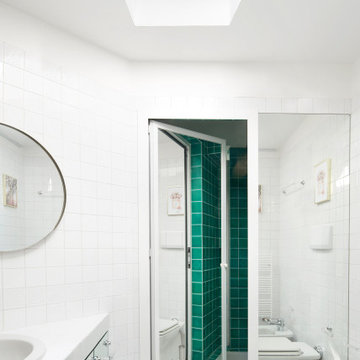
На фото: большой туалет в классическом стиле с фасадами с декоративным кантом, зелеными фасадами, зеленой плиткой, керамической плиткой, белыми стенами, полом из керамической плитки, накладной раковиной, столешницей из плитки, зеленым полом и зеленой столешницей
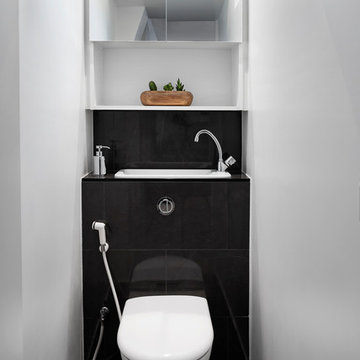
Juliette JEM
Источник вдохновения для домашнего уюта: маленький туалет в современном стиле с фасадами с декоративным кантом, инсталляцией, белыми стенами, мраморным полом, монолитной раковиной, столешницей из плитки и черным полом для на участке и в саду
Источник вдохновения для домашнего уюта: маленький туалет в современном стиле с фасадами с декоративным кантом, инсталляцией, белыми стенами, мраморным полом, монолитной раковиной, столешницей из плитки и черным полом для на участке и в саду
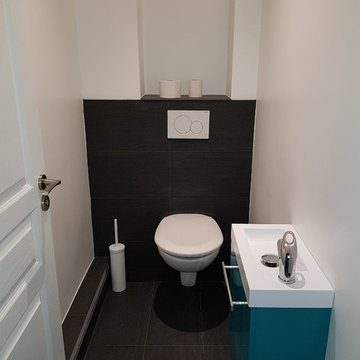
Anastasia trevogin
На фото: маленький туалет в современном стиле с плоскими фасадами, бирюзовыми фасадами, инсталляцией, черной плиткой, керамической плиткой, белыми стенами, полом из керамической плитки, подвесной раковиной, столешницей из плитки и черным полом для на участке и в саду с
На фото: маленький туалет в современном стиле с плоскими фасадами, бирюзовыми фасадами, инсталляцией, черной плиткой, керамической плиткой, белыми стенами, полом из керамической плитки, подвесной раковиной, столешницей из плитки и черным полом для на участке и в саду с
Туалет с столешницей из плитки – фото дизайна интерьера
1