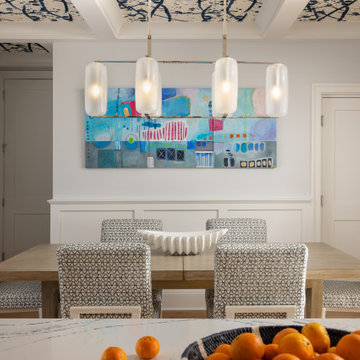Столовая в морском стиле с потолком с обоями – фото дизайна интерьера
Сортировать:
Бюджет
Сортировать:Популярное за сегодня
1 - 20 из 25 фото
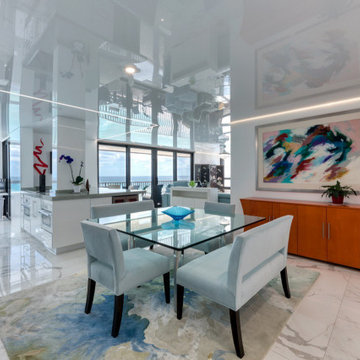
High Gloss Stretch Ceiling at a condo in West Palm Beach!
На фото: большая гостиная-столовая в морском стиле с белыми стенами, мраморным полом, белым полом и потолком с обоями
На фото: большая гостиная-столовая в морском стиле с белыми стенами, мраморным полом, белым полом и потолком с обоями
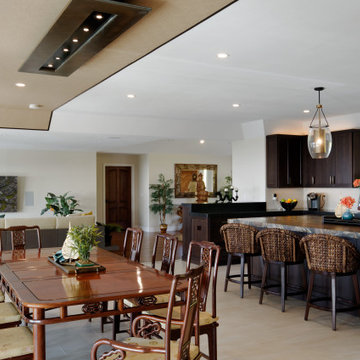
This extravagant design was inspired by the clients’ love for Bali where they went for their honeymoon. The ambience of this cliff top property is purposely designed with pure living comfort in mind while it is also a perfect sanctuary for entertaining a large party. The luxurious kitchen has amenities that reign in harmony with contemporary Balinese decor, and it flows into the open stylish dining area. Dynamic traditional Balinese ceiling juxtaposes complement the great entertaining room that already has a highly decorative full-size bar, compelling wall bar table, and beautiful custom window frames. Various vintage furniture styles are incorporated throughout to represent the rich Balinese cultural heritage ranging from the primitive folk style to the Dutch Colonial and the Chinese styles.
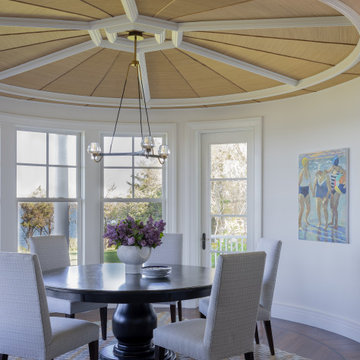
Photography by Michael J. Lee Photography
На фото: гостиная-столовая среднего размера в морском стиле с белыми стенами, темным паркетным полом и потолком с обоями
На фото: гостиная-столовая среднего размера в морском стиле с белыми стенами, темным паркетным полом и потолком с обоями
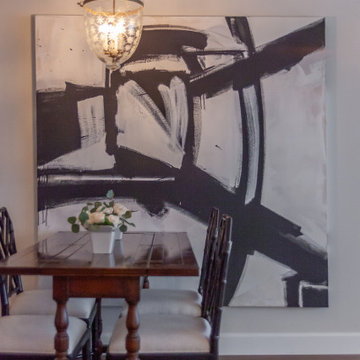
nspired by Franz Kline I created a massive painting on canvas and hung it in the dining space to make a strong artist mark in the room, as well as to anchor the space. I’ve always loved the story of Kline’s gallery director breaking into his studio and replacing the house paint that Kline used to create his amazing abstracts with Windsor Newton artist paint… only to soon find all the fine oils in the garbage can and replaced with house paint again.

This 1990s brick home had decent square footage and a massive front yard, but no way to enjoy it. Each room needed an update, so the entire house was renovated and remodeled, and an addition was put on over the existing garage to create a symmetrical front. The old brown brick was painted a distressed white.
The 500sf 2nd floor addition includes 2 new bedrooms for their teen children, and the 12'x30' front porch lanai with standing seam metal roof is a nod to the homeowners' love for the Islands. Each room is beautifully appointed with large windows, wood floors, white walls, white bead board ceilings, glass doors and knobs, and interior wood details reminiscent of Hawaiian plantation architecture.
The kitchen was remodeled to increase width and flow, and a new laundry / mudroom was added in the back of the existing garage. The master bath was completely remodeled. Every room is filled with books, and shelves, many made by the homeowner.
Project photography by Kmiecik Imagery.
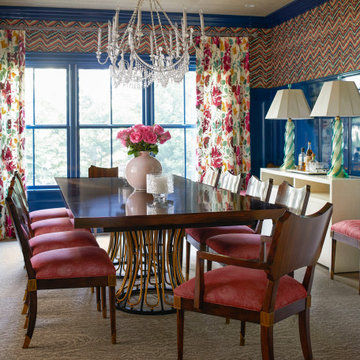
Стильный дизайн: столовая в морском стиле с синими стенами, потолком с обоями и панелями на стенах - последний тренд
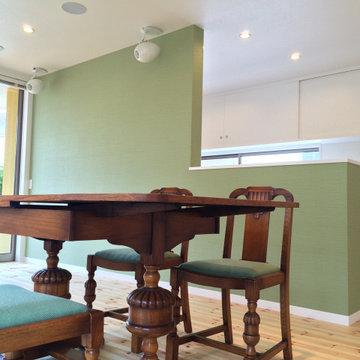
藤沢市鵠沼海岸 ビーチハウス 三角形の変形敷地の箱の家 ダイニングインテリア
アンティーク家具のダイニングセット。椅子の張り地は壁とあわせて張り直しました。
Идея дизайна: гостиная-столовая среднего размера в морском стиле с зелеными стенами, светлым паркетным полом, коричневым полом, потолком с обоями и обоями на стенах без камина
Идея дизайна: гостиная-столовая среднего размера в морском стиле с зелеными стенами, светлым паркетным полом, коричневым полом, потолком с обоями и обоями на стенах без камина
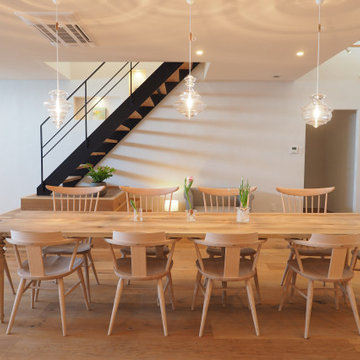
10名のゲストを迎える事が出来ます
ミーティングや食事に使うことができます
Свежая идея для дизайна: столовая среднего размера в морском стиле с белыми стенами, светлым паркетным полом, коричневым полом и потолком с обоями - отличное фото интерьера
Свежая идея для дизайна: столовая среднего размера в морском стиле с белыми стенами, светлым паркетным полом, коричневым полом и потолком с обоями - отличное фото интерьера
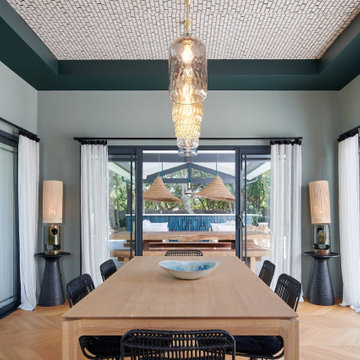
Свежая идея для дизайна: столовая в морском стиле с зелеными стенами, светлым паркетным полом и потолком с обоями - отличное фото интерьера
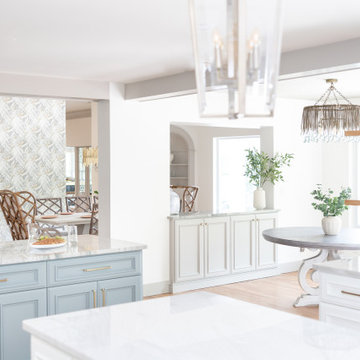
Renovation from an old Florida dated house that used to be a country club, to an updated beautiful Old Florida inspired kitchen, dining, bar and keeping room.
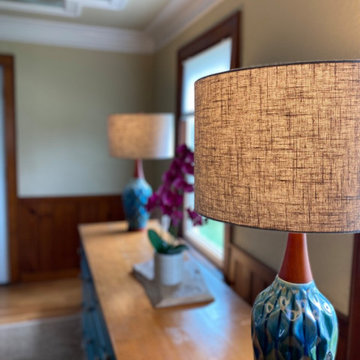
The dining room was simplified and updated with fresh paint. New rugs were layered to add interest, while the ceiling paper and new lighting are the highlight of the room.
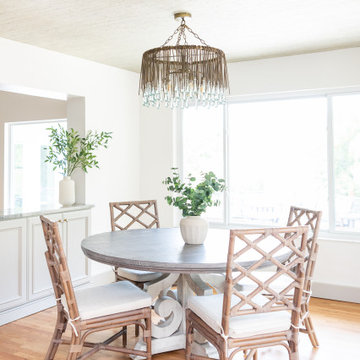
Renovation from an old Florida dated house that used to be a country club, to an updated beautiful Old Florida inspired kitchen, dining, bar and keeping room.
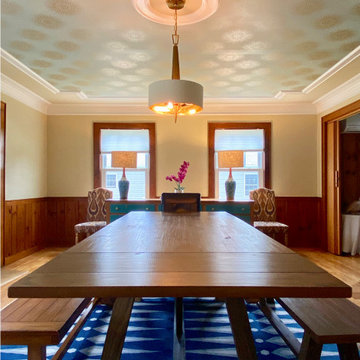
The dining room was simplified and updated with fresh paint. New rugs were layered to add interest, while the ceiling paper and new lighting are the highlight of the room.
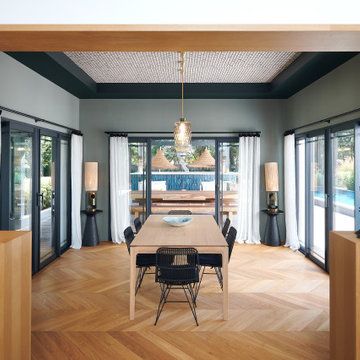
На фото: столовая в морском стиле с светлым паркетным полом, потолком с обоями и зелеными стенами с
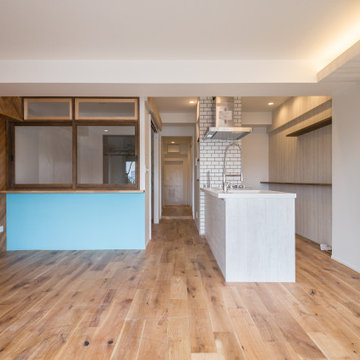
左側に見えるのが寝室。
窓を設けることで、区切りながらも光がしっかり入るように。
Стильный дизайн: гостиная-столовая среднего размера в морском стиле с белыми стенами, коричневым полом и потолком с обоями без камина - последний тренд
Стильный дизайн: гостиная-столовая среднего размера в морском стиле с белыми стенами, коричневым полом и потолком с обоями без камина - последний тренд
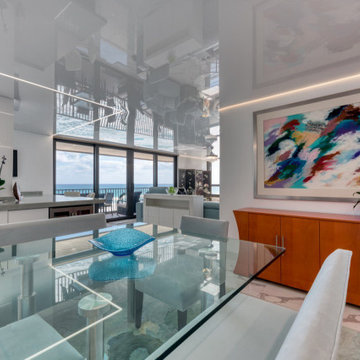
High Gloss Stretch Ceiling at a condo in West Palm Beach!
Свежая идея для дизайна: большая гостиная-столовая в морском стиле с белыми стенами, мраморным полом, белым полом и потолком с обоями - отличное фото интерьера
Свежая идея для дизайна: большая гостиная-столовая в морском стиле с белыми стенами, мраморным полом, белым полом и потолком с обоями - отличное фото интерьера
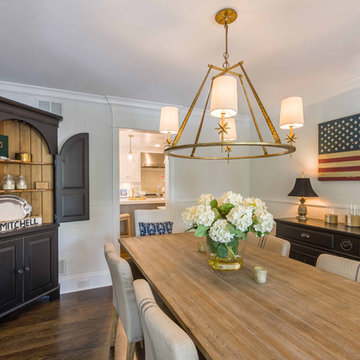
This 1990s brick home had decent square footage and a massive front yard, but no way to enjoy it. Each room needed an update, so the entire house was renovated and remodeled, and an addition was put on over the existing garage to create a symmetrical front. The old brown brick was painted a distressed white.
The 500sf 2nd floor addition includes 2 new bedrooms for their teen children, and the 12'x30' front porch lanai with standing seam metal roof is a nod to the homeowners' love for the Islands. Each room is beautifully appointed with large windows, wood floors, white walls, white bead board ceilings, glass doors and knobs, and interior wood details reminiscent of Hawaiian plantation architecture.
The kitchen was remodeled to increase width and flow, and a new laundry / mudroom was added in the back of the existing garage. The master bath was completely remodeled. Every room is filled with books, and shelves, many made by the homeowner.
Project photography by Kmiecik Imagery.

This 1990s brick home had decent square footage and a massive front yard, but no way to enjoy it. Each room needed an update, so the entire house was renovated and remodeled, and an addition was put on over the existing garage to create a symmetrical front. The old brown brick was painted a distressed white.
The 500sf 2nd floor addition includes 2 new bedrooms for their teen children, and the 12'x30' front porch lanai with standing seam metal roof is a nod to the homeowners' love for the Islands. Each room is beautifully appointed with large windows, wood floors, white walls, white bead board ceilings, glass doors and knobs, and interior wood details reminiscent of Hawaiian plantation architecture.
The kitchen was remodeled to increase width and flow, and a new laundry / mudroom was added in the back of the existing garage. The master bath was completely remodeled. Every room is filled with books, and shelves, many made by the homeowner.
Project photography by Kmiecik Imagery.
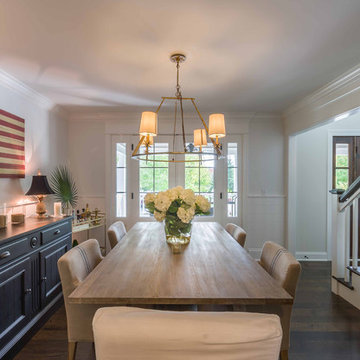
This 1990s brick home had decent square footage and a massive front yard, but no way to enjoy it. Each room needed an update, so the entire house was renovated and remodeled, and an addition was put on over the existing garage to create a symmetrical front. The old brown brick was painted a distressed white.
The 500sf 2nd floor addition includes 2 new bedrooms for their teen children, and the 12'x30' front porch lanai with standing seam metal roof is a nod to the homeowners' love for the Islands. Each room is beautifully appointed with large windows, wood floors, white walls, white bead board ceilings, glass doors and knobs, and interior wood details reminiscent of Hawaiian plantation architecture.
The kitchen was remodeled to increase width and flow, and a new laundry / mudroom was added in the back of the existing garage. The master bath was completely remodeled. Every room is filled with books, and shelves, many made by the homeowner.
Project photography by Kmiecik Imagery.
Столовая в морском стиле с потолком с обоями – фото дизайна интерьера
1
