Столовая с подвесным камином – фото дизайна интерьера
Сортировать:Популярное за сегодня
1 - 20 из 597 фото

Wall colour: Grey Moss #234 by Little Greene | Chandelier is the large Rex pendant by Timothy Oulton | Joinery by Luxe Projects London
Источник вдохновения для домашнего уюта: большая гостиная-столовая в стиле неоклассика (современная классика) с серыми стенами, темным паркетным полом, подвесным камином, фасадом камина из камня, коричневым полом, кессонным потолком и панелями на части стены
Источник вдохновения для домашнего уюта: большая гостиная-столовая в стиле неоклассика (современная классика) с серыми стенами, темным паркетным полом, подвесным камином, фасадом камина из камня, коричневым полом, кессонным потолком и панелями на части стены

The room was used as a home office, by opening the kitchen onto it, we've created a warm and inviting space, where the family loves gathering.
Свежая идея для дизайна: большая отдельная столовая в современном стиле с синими стенами, светлым паркетным полом, подвесным камином, фасадом камина из камня, бежевым полом и кессонным потолком - отличное фото интерьера
Свежая идея для дизайна: большая отдельная столовая в современном стиле с синими стенами, светлым паркетным полом, подвесным камином, фасадом камина из камня, бежевым полом и кессонным потолком - отличное фото интерьера
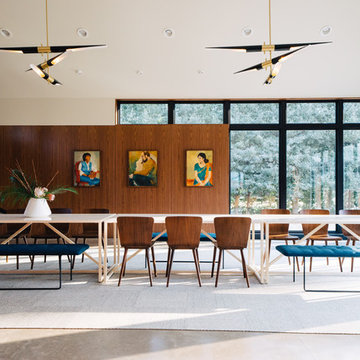
Источник вдохновения для домашнего уюта: столовая в стиле ретро с белыми стенами, бетонным полом, подвесным камином и серым полом

This beautiful, new construction home in Greenwich Connecticut was staged by BA Staging & Interiors to showcase all of its beautiful potential, so it will sell for the highest possible value. The staging was carefully curated to be sleek and modern, but at the same time warm and inviting to attract the right buyer. This staging included a lifestyle merchandizing approach with an obsessive attention to detail and the most forward design elements. Unique, large scale pieces, custom, contemporary artwork and luxurious added touches were used to transform this new construction into a dream home.
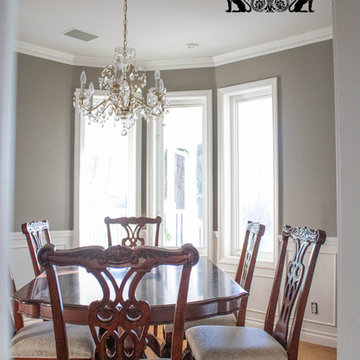
Zylstra Art and Design was hired to do a color consultation to update the look and style of the home, along with artwork and furniture placement. This listed 1.2 million dollar home is staged to sell!
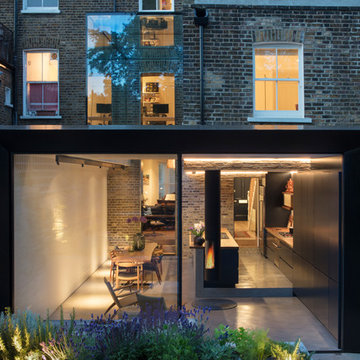
Пример оригинального дизайна: большая гостиная-столовая в современном стиле с белыми стенами, подвесным камином, фасадом камина из металла и серым полом
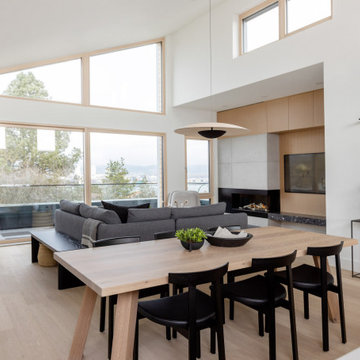
На фото: гостиная-столовая среднего размера в скандинавском стиле с белыми стенами, светлым паркетным полом, подвесным камином, фасадом камина из бетона и бежевым полом с
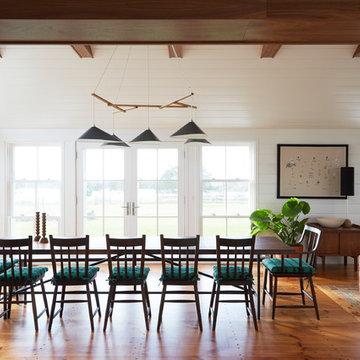
Interior Design: Shelter Collective
Architecture: Maryann Thompson Architects
Landscape Architecture: Michael Van Valkenburgh Associates
Builder: Tate Builders, Inc.
Photography: Emily Johnston
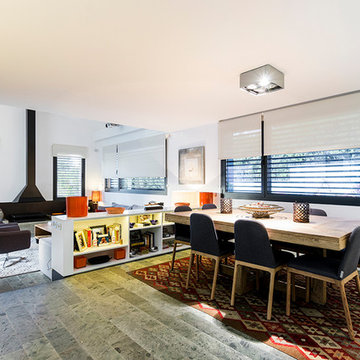
Andres Arranz Pinto,
Пример оригинального дизайна: гостиная-столовая среднего размера в современном стиле с белыми стенами и подвесным камином
Пример оригинального дизайна: гостиная-столовая среднего размера в современном стиле с белыми стенами и подвесным камином
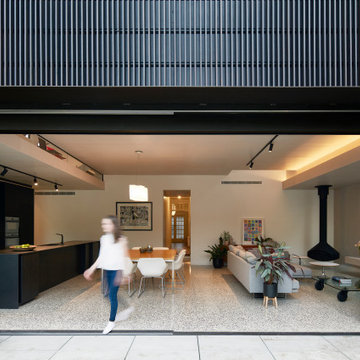
Living spaces from rear garden
Пример оригинального дизайна: большая гостиная-столовая в современном стиле с белыми стенами, бетонным полом, подвесным камином и серым полом
Пример оригинального дизайна: большая гостиная-столовая в современном стиле с белыми стенами, бетонным полом, подвесным камином и серым полом
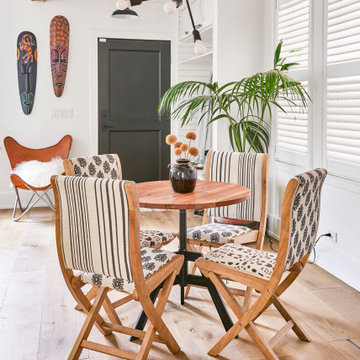
In the heart of Lakeview, Wrigleyville, our team completely remodeled a condo: master and guest bathrooms, kitchen, living room, and mudroom.
Master Bath Floating Vanity by Metropolis (Flame Oak)
Guest Bath Vanity by Bertch
Tall Pantry by Breckenridge (White)
Somerset Light Fixtures by Hinkley Lighting
Design & build by 123 Remodeling - Chicago general contractor https://123remodeling.com/

Wrap-around windows and sliding doors extend the visual boundaries of the dining and lounge spaces to the treetops beyond.
Custom windows, doors, and hardware designed and furnished by Thermally Broken Steel USA.
Other sources:
Chandelier: Emily Group of Thirteen by Daniel Becker Studio.
Dining table: Newell Design Studios.
Parsons dining chairs: John Stuart (vintage, 1968).
Custom shearling rug: Miksi Rugs.
Custom built-in sectional: sourced from Place Textiles and Craftsmen Upholstery.
Coffee table: Pierre Augustin Rose.
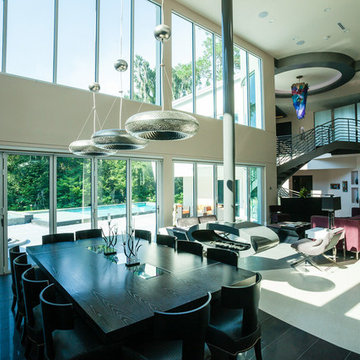
Photography by Chris Redd
На фото: гостиная-столовая среднего размера в современном стиле с бежевыми стенами, полом из керамогранита, фасадом камина из металла и подвесным камином с
На фото: гостиная-столовая среднего размера в современном стиле с бежевыми стенами, полом из керамогранита, фасадом камина из металла и подвесным камином с
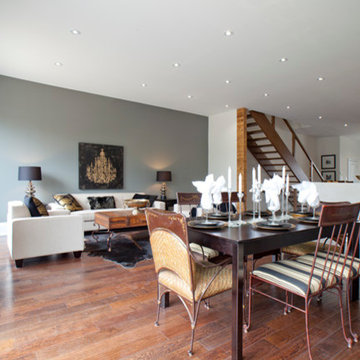
Large Open entertaining space with linear wall mount fireplace. Dining room and living room open concept to allow for ease of entertaining.
Пример оригинального дизайна: большая кухня-столовая в стиле неоклассика (современная классика) с серыми стенами, паркетным полом среднего тона, подвесным камином и коричневым полом
Пример оригинального дизайна: большая кухня-столовая в стиле неоклассика (современная классика) с серыми стенами, паркетным полом среднего тона, подвесным камином и коричневым полом
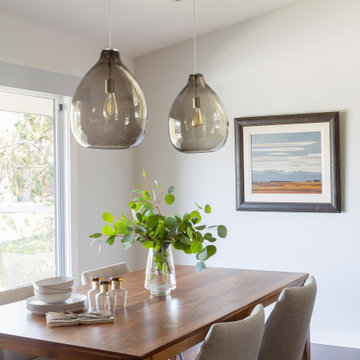
Our client purchased this 1960s home in it’s near original state, and from the moment we saw it we knew it would quickly become one of our favourite projects! We worked together to ensure that the new design would stick to it’s true roots and create better functioning spaces for her to enjoy. Clean lines and contrasting finishes work together to achieve a modern home that is welcoming, fun, and perfect for entertaining - exactly what midcentury modern design is all about!
Designer: Susan DeRidder of Live Well Interiors Inc.

Пример оригинального дизайна: гостиная-столовая среднего размера в стиле кантри с белыми стенами, темным паркетным полом, подвесным камином, фасадом камина из металла, коричневым полом и сводчатым потолком

Open concept dining area! The hanging fire place makes the space feel cozy and inviting but still keeping with the clean lines!
На фото: гостиная-столовая в современном стиле с серыми стенами, бетонным полом и подвесным камином с
На фото: гостиная-столовая в современном стиле с серыми стенами, бетонным полом и подвесным камином с
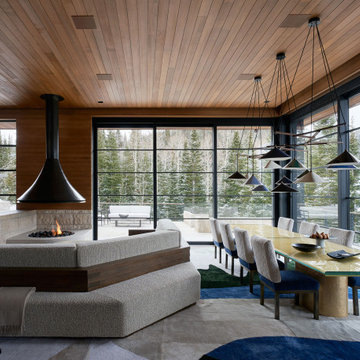
Monitor's Rest | Park City, Utah | CLB Architects
На фото: столовая в стиле рустика с подвесным камином
На фото: столовая в стиле рустика с подвесным камином
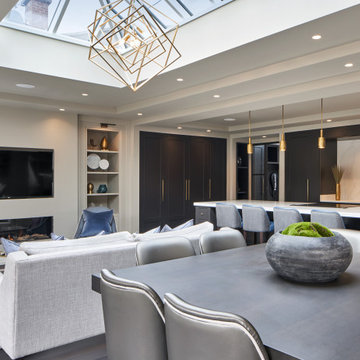
Overview shot of open-plan kitchen/dining/living with pyramid rooflight.
Стильный дизайн: большая гостиная-столовая в современном стиле с темным паркетным полом, подвесным камином, фасадом камина из штукатурки и серым полом - последний тренд
Стильный дизайн: большая гостиная-столовая в современном стиле с темным паркетным полом, подвесным камином, фасадом камина из штукатурки и серым полом - последний тренд

This 2 story home was originally built in 1952 on a tree covered hillside. Our company transformed this little shack into a luxurious home with a million dollar view by adding high ceilings, wall of glass facing the south providing natural light all year round, and designing an open living concept. The home has a built-in gas fireplace with tile surround, custom IKEA kitchen with quartz countertop, bamboo hardwood flooring, two story cedar deck with cable railing, master suite with walk-through closet, two laundry rooms, 2.5 bathrooms, office space, and mechanical room.
Столовая с подвесным камином – фото дизайна интерьера
1