Столовая с бирюзовым полом – фото дизайна интерьера
Сортировать:
Бюджет
Сортировать:Популярное за сегодня
1 - 20 из 43 фото
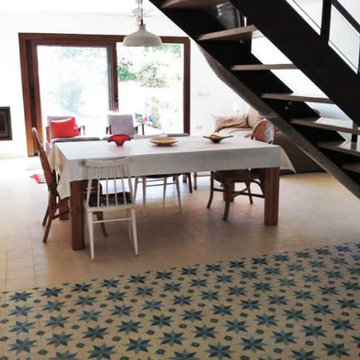
Combinación de baldosas hidráulicas tradicionales de estrella en cocina con suelo hidráulico liso en comedor. Estos dos tipos de suelo separan las estancias de estilo abierto.
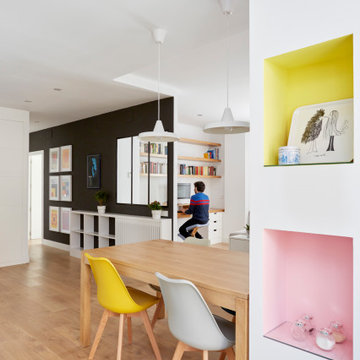
Свежая идея для дизайна: гостиная-столовая среднего размера в стиле модернизм с белыми стенами, светлым паркетным полом и бирюзовым полом - отличное фото интерьера
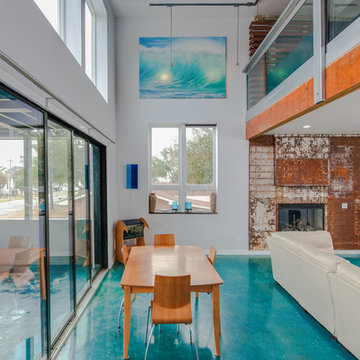
Rick Ricozzi Photography
Свежая идея для дизайна: столовая в современном стиле с белыми стенами, стандартным камином, фасадом камина из металла и бирюзовым полом - отличное фото интерьера
Свежая идея для дизайна: столовая в современном стиле с белыми стенами, стандартным камином, фасадом камина из металла и бирюзовым полом - отличное фото интерьера
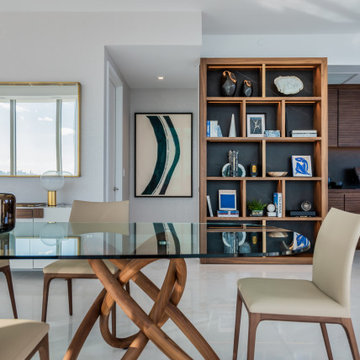
Open floor plan dining room at Jade Signature. Design by Casa Lab.
На фото: большая кухня-столовая в современном стиле с белыми стенами и бирюзовым полом
На фото: большая кухня-столовая в современном стиле с белыми стенами и бирюзовым полом
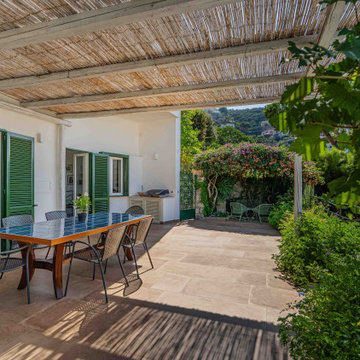
Sapore mediterraneo con contaminazioni francesi, come le origini dei proprietari, caratterizzano lo stile di questa villetta vista mare, immersa nel cuore della Penisola Sorrentina.
I toni del celeste fanno da filo conduttore nella lettura dei vari ambienti, e diventano protagonisti assoluti nella definizione del blocco cucina rigorosamente vista mare, parte attiva dello spirito conviviale e ospitale della zona giorno.
Nella zona living, la “parete a scomparsa” rende possibile il trasformismo degli spazi comuni definendo una pianta dinamica e interattiva da vivere come un unico gande ambiente living o come due sotto ambienti autonomi.
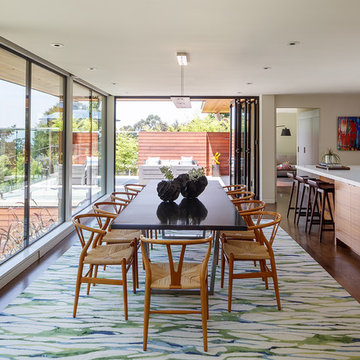
Kitchen/dining room: Colorful statement rug by STARK
Photo credit: Eric Rorer
While we adore all of our clients and the beautiful structures which we help fill and adorn, like a parent adores all of their children, this recent mid-century modern interior design project was a particular delight.
This client, a smart, energetic, creative, happy person, a man who, in-person, presents as refined and understated — he wanted color. Lots of color. When we introduced some color, he wanted even more color: Bright pops; lively art.
In fact, it started with the art.
This new homeowner was shopping at SLATE ( https://slateart.net) for art one day… many people choose art as the finishing touches to an interior design project, however this man had not yet hired a designer.
He mentioned his predicament to SLATE principal partner (and our dear partner in art sourcing) Danielle Fox, and she promptly referred him to us.
At the time that we began our work, the client and his architect, Jack Backus, had finished up a massive remodel, a thoughtful and thorough update of the elegant, iconic mid-century structure (originally designed by Ratcliff & Ratcliff) for modern 21st-century living.
And when we say, “the client and his architect” — we mean it. In his professional life, our client owns a metal fabrication company; given his skills and knowledge of engineering, build, and production, he elected to act as contractor on the project.
His eye for metal and form made its way into some of our furniture selections, in particular the coffee table in the living room, fabricated and sold locally by Turtle and Hare.
Color for miles: One of our favorite aspects of the project was the long hallway. By choosing to put nothing on the walls, and adorning the length of floor with an amazing, vibrant, patterned rug, we created a perfect venue. The rug stands out, drawing attention to the art on the floor.
In fact, the rugs in each room were as thoughtfully selected for color and design as the art on the walls. In total, on this project, we designed and decorated the living room, family room, master bedroom, and back patio. (Visit www.lmbinteriors.com to view the complete portfolio of images.)
While my design firm is known for our work with traditional and transitional architecture, and we love those projects, I think it is clear from this project that Modern is also our cup of tea.
If you have a Modern house and are thinking about how to make it more vibrantly YOU, contact us for a consultation.
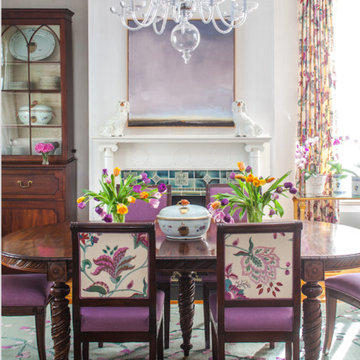
Take a look at this gorgeous dining room, designed by Home on Cameron! The walls are painted a subtle stried effect in lavender. The walls, combined with the turquoise rug, and colorful fabric on the chairs convey a sophisticated yet welcoming feel to this space.
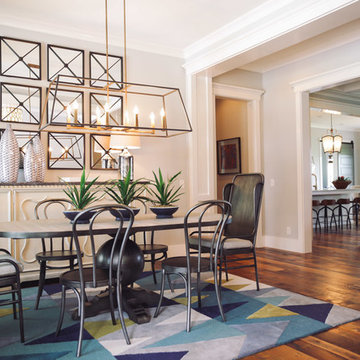
На фото: отдельная столовая среднего размера в стиле модернизм с белыми стенами, паркетным полом среднего тона и бирюзовым полом
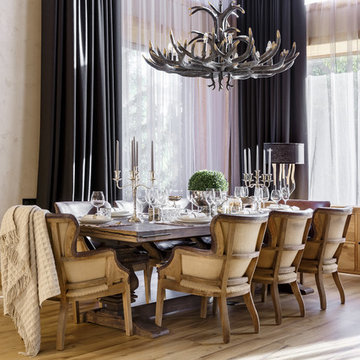
На фото: столовая в стиле лофт с бежевыми стенами, светлым паркетным полом и бирюзовым полом с
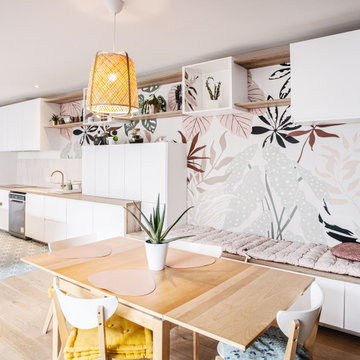
conception d'une grande cuisine ouverte sur salon avec un petit îlot et création d'une assise en continuité
Стильный дизайн: огромная гостиная-столовая в современном стиле с разноцветными стенами, полом из керамической плитки и бирюзовым полом - последний тренд
Стильный дизайн: огромная гостиная-столовая в современном стиле с разноцветными стенами, полом из керамической плитки и бирюзовым полом - последний тренд
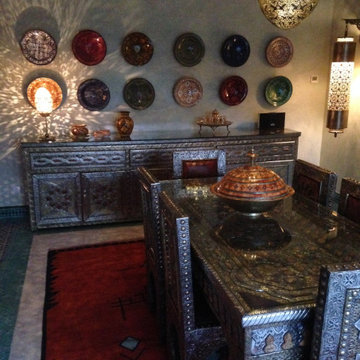
Moroccan Interior
Источник вдохновения для домашнего уюта: огромная столовая в морском стиле с зелеными стенами, полом из керамической плитки, бирюзовым полом и кессонным потолком
Источник вдохновения для домашнего уюта: огромная столовая в морском стиле с зелеными стенами, полом из керамической плитки, бирюзовым полом и кессонным потолком
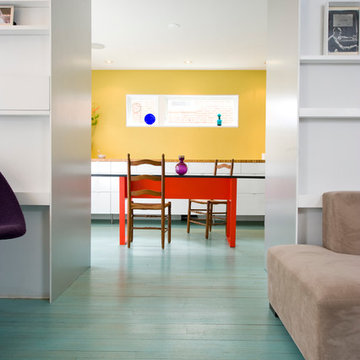
Pepper Watkins
Свежая идея для дизайна: столовая в современном стиле с бирюзовым полом - отличное фото интерьера
Свежая идея для дизайна: столовая в современном стиле с бирюзовым полом - отличное фото интерьера
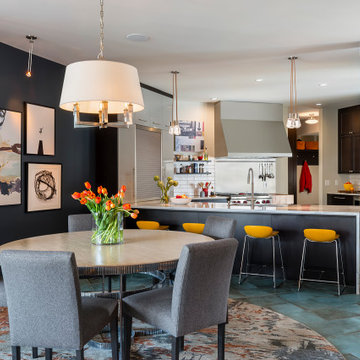
На фото: кухня-столовая в стиле лофт с синими стенами, полом из керамогранита и бирюзовым полом без камина с
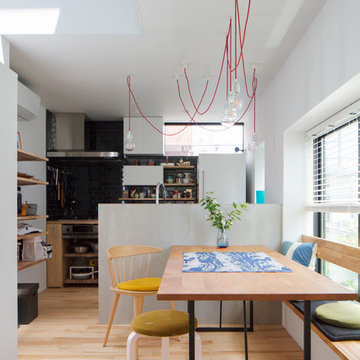
出窓ベンチのあるダイニング。
手元を隠したキッチン。
photo by Brian Sawazaki Photography
На фото: кухня-столовая в современном стиле с светлым паркетным полом, бирюзовым полом и белыми стенами
На фото: кухня-столовая в современном стиле с светлым паркетным полом, бирюзовым полом и белыми стенами
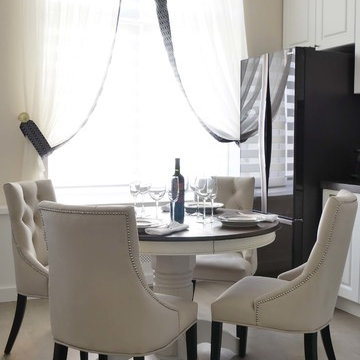
Пример оригинального дизайна: маленькая кухня-столовая в стиле неоклассика (современная классика) с бежевыми стенами, полом из ламината и бирюзовым полом для на участке и в саду
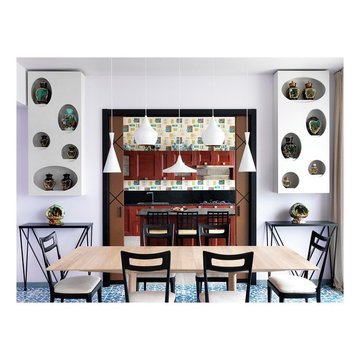
Sala da pranzo con vsta su cucina separata da porte scorrevoli su disegno, esositori laccati bianchi, tavolo Light Table in rovere sbiancato di Matthew Hilton, lampade Beat tom dixon, sedie vintage, console in ferro su disegno,
ph Massimo Listri
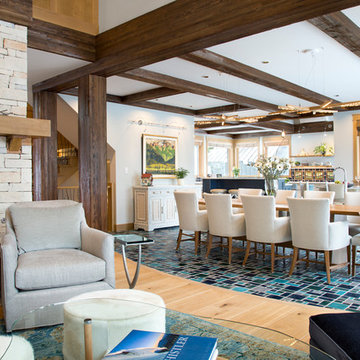
Christina Faminoff Photography
Источник вдохновения для домашнего уюта: гостиная-столовая в стиле рустика с серыми стенами, полом из керамической плитки, двусторонним камином, фасадом камина из камня и бирюзовым полом
Источник вдохновения для домашнего уюта: гостиная-столовая в стиле рустика с серыми стенами, полом из керамической плитки, двусторонним камином, фасадом камина из камня и бирюзовым полом
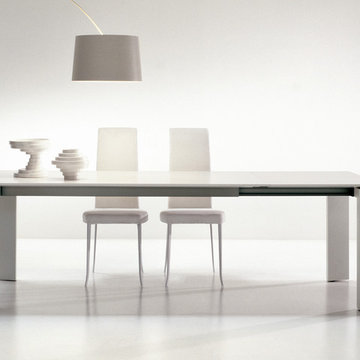
На фото: столовая среднего размера в современном стиле с белыми стенами, полом из ламината, подвесным камином и бирюзовым полом с
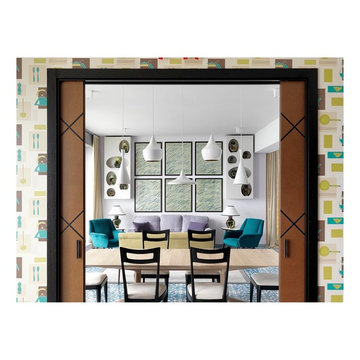
Vista sulla sala da pranzo e salotto dalla cucina, porta scorrevole in MDF su disegno
ph Massimo Listri
Источник вдохновения для домашнего уюта: столовая в стиле фьюжн с полом из керамической плитки и бирюзовым полом
Источник вдохновения для домашнего уюта: столовая в стиле фьюжн с полом из керамической плитки и бирюзовым полом
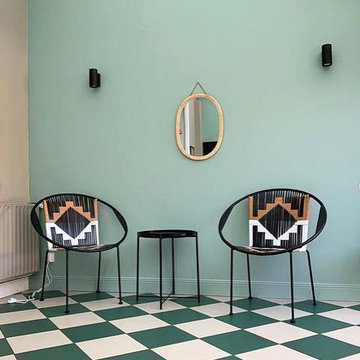
Salle à manger pour colocation. Un carrelage mis en valeur par un mur ardoise noir et un camaïeu de vert.
Свежая идея для дизайна: столовая среднего размера в стиле модернизм с полом из керамической плитки и бирюзовым полом - отличное фото интерьера
Свежая идея для дизайна: столовая среднего размера в стиле модернизм с полом из керамической плитки и бирюзовым полом - отличное фото интерьера
Столовая с бирюзовым полом – фото дизайна интерьера
1