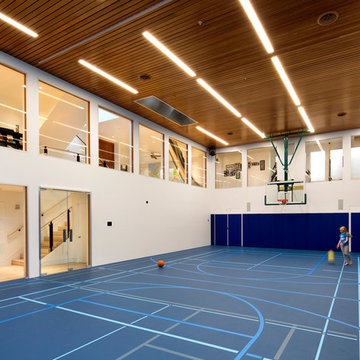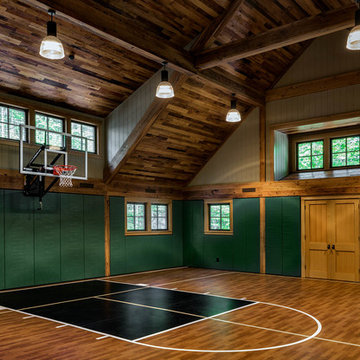Спортзал – фото дизайна интерьера

На фото: спортзал в стиле неоклассика (современная классика) с серыми стенами, темным паркетным полом и серым полом с
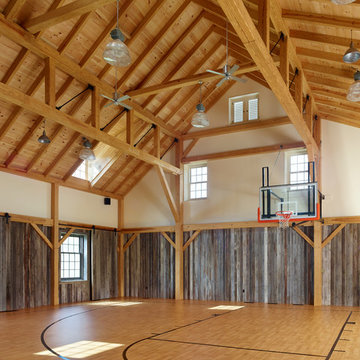
Jeffrey Totaro.
Pinemar, Inc.- Philadelphia General Contractor & Home Builder.
На фото: спортзал в стиле кантри
На фото: спортзал в стиле кантри
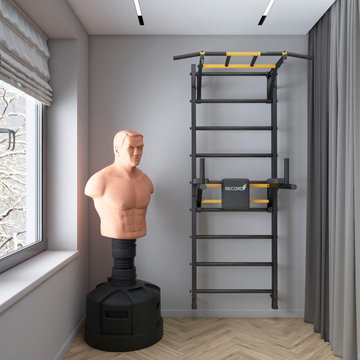
Квартира в ЖК Репников, 100 м2, г. Волгоград
Стильный дизайн: спортзал среднего размера в классическом стиле с серыми стенами, паркетным полом среднего тона и бежевым полом - последний тренд
Стильный дизайн: спортзал среднего размера в классическом стиле с серыми стенами, паркетным полом среднего тона и бежевым полом - последний тренд
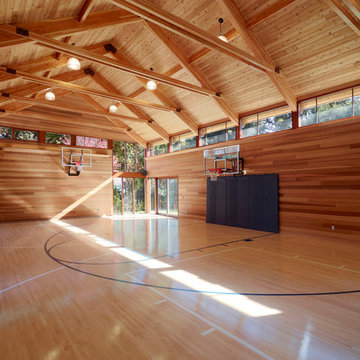
Источник вдохновения для домашнего уюта: большой спортзал в современном стиле с коричневыми стенами, светлым паркетным полом и коричневым полом
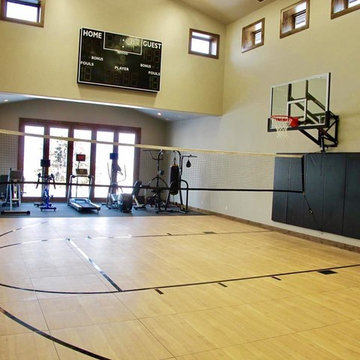
This beautiful indoor home court is built by SnapSports® - the flooring features the patented Maple Pro modular sports surfacing by SnapSports. 100% water-proof, no glues or fasteners, and installs quickly. THe same surface used by AAU, NBA, US Futsal, and many more.
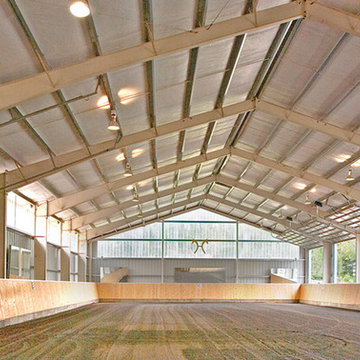
This property was developed as a private horse training and breeding facility. A post framed horse barn design is connected to a 70' x 146' engineered steel indoor arena created a tee shaped building. The barn has nine stalls, wash/groom stalls, office, and support spaces on the first floor and a laboratory and storage areas on the second floor. The office and laboratory have windows into the indoor horse riding arena design. The riding arena is day lit from roll-up glass garage doors, translucent panel clerestories, and a translucent panel gable end wall. Site layout; driveways; an outdoor arena; pastures; and a storage building with a manure bunker were also included in the property development.

Amanda Beattie - Boston Virtual Imaging
На фото: спортзал в современном стиле с серыми стенами и серым полом
На фото: спортзал в современном стиле с серыми стенами и серым полом

Источник вдохновения для домашнего уюта: большой спортзал в классическом стиле с разноцветными стенами
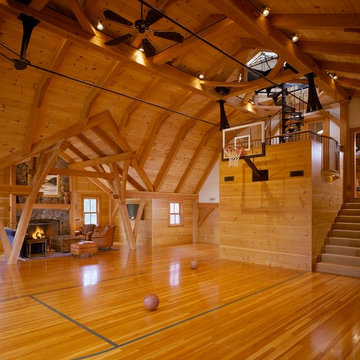
Dewing Schmid Kearns
Источник вдохновения для домашнего уюта: огромный спортзал в стиле кантри с паркетным полом среднего тона и коричневыми стенами
Источник вдохновения для домашнего уюта: огромный спортзал в стиле кантри с паркетным полом среднего тона и коричневыми стенами

Chuck Choi Architectural Photography
Пример оригинального дизайна: огромный спортзал в современном стиле с бежевыми стенами и светлым паркетным полом
Пример оригинального дизайна: огромный спортзал в современном стиле с бежевыми стенами и светлым паркетным полом
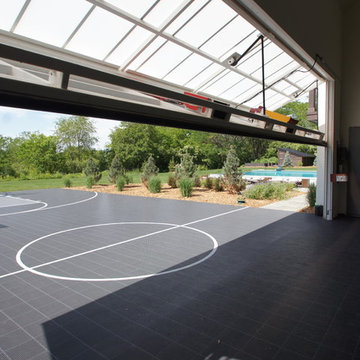
Asier Reed
Источник вдохновения для домашнего уюта: спортзал в стиле неоклассика (современная классика) с серым полом
Источник вдохновения для домашнего уюта: спортзал в стиле неоклассика (современная классика) с серым полом
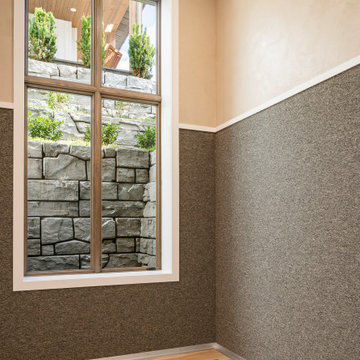
Источник вдохновения для домашнего уюта: огромный спортзал в стиле кантри с бежевыми стенами, светлым паркетным полом и бежевым полом

This design blends the recent revival of mid-century aesthetics with the timelessness of a country farmhouse. Each façade features playfully arranged windows tucked under steeply pitched gables. Natural wood lapped siding emphasizes this home's more modern elements, while classic white board & batten covers the core of this house. A rustic stone water table wraps around the base and contours down into the rear view-out terrace.
A Grand ARDA for Custom Home Design goes to
Visbeen Architects, Inc.
Designers: Vision Interiors by Visbeen with AVB Inc
From: East Grand Rapids, Michigan

На фото: большой спортзал в классическом стиле с желтыми стенами, светлым паркетным полом и бежевым полом с
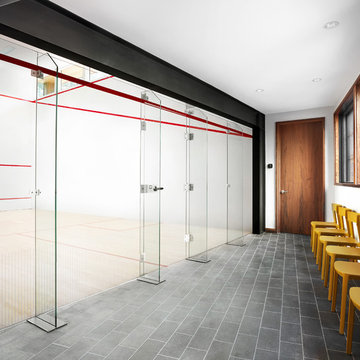
Photo: Lisa Petrole
Пример оригинального дизайна: огромный спортзал в стиле модернизм с белыми стенами, полом из ламината и коричневым полом
Пример оригинального дизайна: огромный спортзал в стиле модернизм с белыми стенами, полом из ламината и коричневым полом
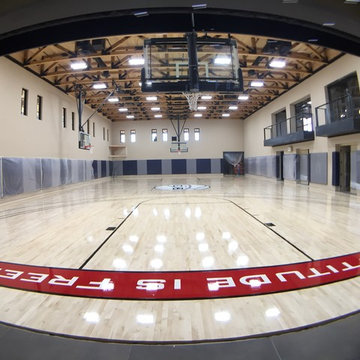
Full size basketball court installed in a custom home at Scottsdale Arizona. Sport floor was installed below grade over professional grade sub floor, natural solid maple flooring sanded, painted and finished on-site including owner's custom logo and lettering.
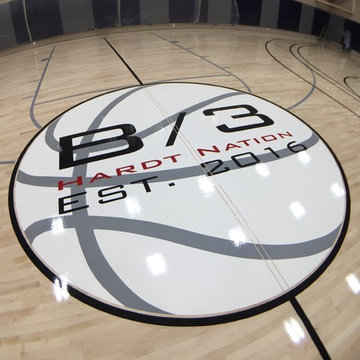
Full size basketball court installed in a custom home at Scottsdale Arizona. Sport floor was installed below grade over professional grade sub floor, natural solid maple flooring sanded, painted and finished on-site including owner's custom logo and lettering.

Home gym, basketball court, and play area.
На фото: огромный спортзал в классическом стиле с белыми стенами, светлым паркетным полом и бежевым полом с
На фото: огромный спортзал в классическом стиле с белыми стенами, светлым паркетным полом и бежевым полом с
Спортзал – фото дизайна интерьера
1
