Спальня в классическом стиле с зеленым полом – фото дизайна интерьера
Сортировать:
Бюджет
Сортировать:Популярное за сегодня
1 - 20 из 71 фото
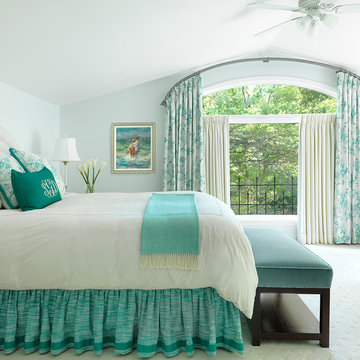
Источник вдохновения для домашнего уюта: большая хозяйская спальня в классическом стиле с ковровым покрытием, зелеными стенами и зеленым полом
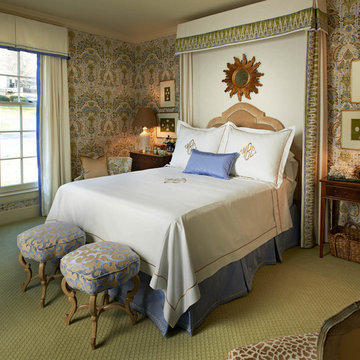
Источник вдохновения для домашнего уюта: спальня в классическом стиле с разноцветными стенами, ковровым покрытием и зеленым полом
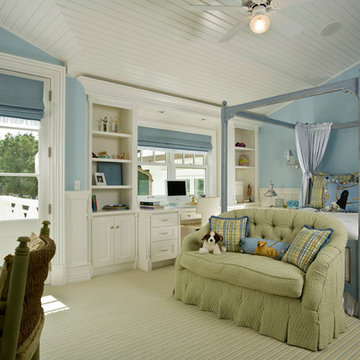
Источник вдохновения для домашнего уюта: спальня в классическом стиле с синими стенами, ковровым покрытием, зеленым полом и синими шторами без камина
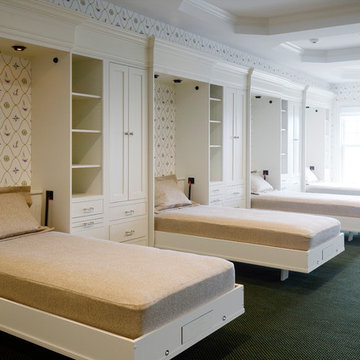
Camp Wobegon is a nostalgic waterfront retreat for a multi-generational family. The home's name pays homage to a radio show the homeowner listened to when he was a child in Minnesota. Throughout the home, there are nods to the sentimental past paired with modern features of today.
The five-story home sits on Round Lake in Charlevoix with a beautiful view of the yacht basin and historic downtown area. Each story of the home is devoted to a theme, such as family, grandkids, and wellness. The different stories boast standout features from an in-home fitness center complete with his and her locker rooms to a movie theater and a grandkids' getaway with murphy beds. The kids' library highlights an upper dome with a hand-painted welcome to the home's visitors.
Throughout Camp Wobegon, the custom finishes are apparent. The entire home features radius drywall, eliminating any harsh corners. Masons carefully crafted two fireplaces for an authentic touch. In the great room, there are hand constructed dark walnut beams that intrigue and awe anyone who enters the space. Birchwood artisans and select Allenboss carpenters built and assembled the grand beams in the home.
Perhaps the most unique room in the home is the exceptional dark walnut study. It exudes craftsmanship through the intricate woodwork. The floor, cabinetry, and ceiling were crafted with care by Birchwood carpenters. When you enter the study, you can smell the rich walnut. The room is a nod to the homeowner's father, who was a carpenter himself.
The custom details don't stop on the interior. As you walk through 26-foot NanoLock doors, you're greeted by an endless pool and a showstopping view of Round Lake. Moving to the front of the home, it's easy to admire the two copper domes that sit atop the roof. Yellow cedar siding and painted cedar railing complement the eye-catching domes.
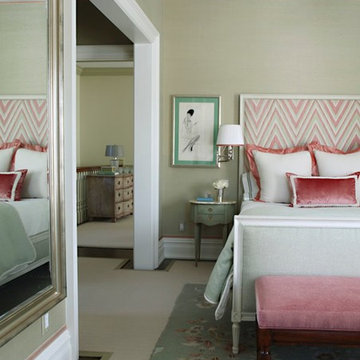
Photographed by Don Freeman
Источник вдохновения для домашнего уюта: гостевая спальня (комната для гостей) в классическом стиле с зелеными стенами, ковровым покрытием и зеленым полом
Источник вдохновения для домашнего уюта: гостевая спальня (комната для гостей) в классическом стиле с зелеными стенами, ковровым покрытием и зеленым полом
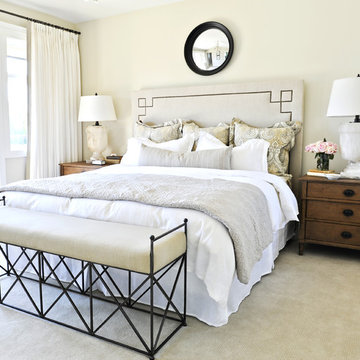
Photography by Tracey Ayton. As seen in Style at Home magazine Sept 2012
Источник вдохновения для домашнего уюта: спальня в классическом стиле с бежевыми стенами, ковровым покрытием и зеленым полом
Источник вдохновения для домашнего уюта: спальня в классическом стиле с бежевыми стенами, ковровым покрытием и зеленым полом
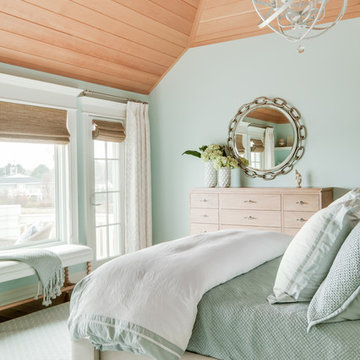
Пример оригинального дизайна: гостевая спальня среднего размера, (комната для гостей) в классическом стиле с зелеными стенами, ковровым покрытием и зеленым полом
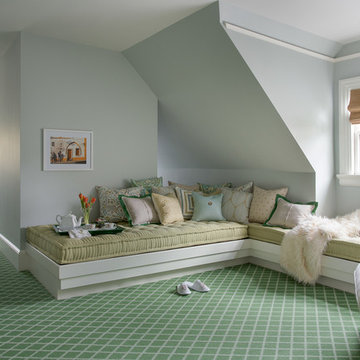
Eric Roth Photography
Стильный дизайн: большая гостевая спальня (комната для гостей): освещение в классическом стиле с синими стенами, ковровым покрытием и зеленым полом - последний тренд
Стильный дизайн: большая гостевая спальня (комната для гостей): освещение в классическом стиле с синими стенами, ковровым покрытием и зеленым полом - последний тренд
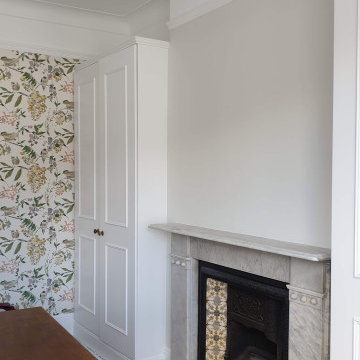
Fully renovated master bedroom with bespoke wallpaper installation, spray finish to entire woodwork inside the room, and also hand-painted and roll ceilings and walls
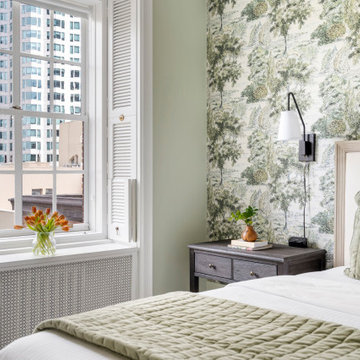
A refreshed hotel suite breathing new life into a classic Downtown LA landmark, The California Club.
Источник вдохновения для домашнего уюта: гостевая спальня среднего размера, (комната для гостей) в классическом стиле с зелеными стенами, ковровым покрытием, зеленым полом и обоями на стенах без камина
Источник вдохновения для домашнего уюта: гостевая спальня среднего размера, (комната для гостей) в классическом стиле с зелеными стенами, ковровым покрытием, зеленым полом и обоями на стенах без камина
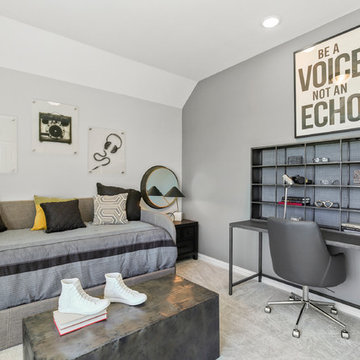
Пример оригинального дизайна: гостевая спальня среднего размера, (комната для гостей) в классическом стиле с серыми стенами, ковровым покрытием и зеленым полом
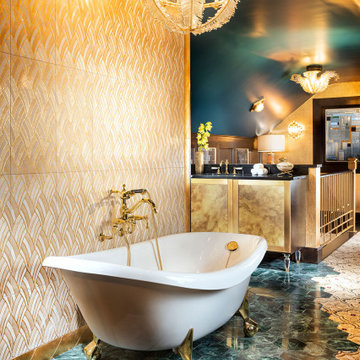
Источник вдохновения для домашнего уюта: огромная хозяйская спальня в классическом стиле с синими стенами, мраморным полом и зеленым полом
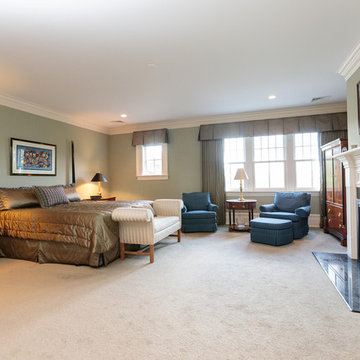
http://12millerhillrd.com
Exceptional Shingle Style residence thoughtfully designed for gracious entertaining. This custom home was built on an elevated site with stunning vista views from its private grounds. Architectural windows capture the majestic setting from a grand foyer. Beautiful french doors accent the living room and lead to bluestone patios and rolling lawns. The elliptical wall of windows in the dining room is an elegant detail. The handsome cook's kitchen is separated by decorative columns and a breakfast room. The impressive family room makes a statement with its palatial cathedral ceiling and sophisticated mill work. The custom floor plan features a first floor guest suite with its own sitting room and picturesque gardens. The master bedroom is equipped with two bathrooms and wardrobe rooms. The upstairs bedrooms are spacious and have their own en-suite bathrooms. The receiving court with a waterfall, specimen plantings and beautiful stone walls complete the impressive landscape.
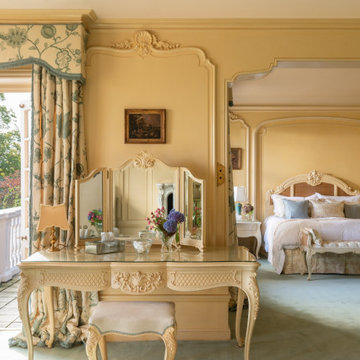
На фото: большая хозяйская спальня в классическом стиле с желтыми стенами, ковровым покрытием и зеленым полом с
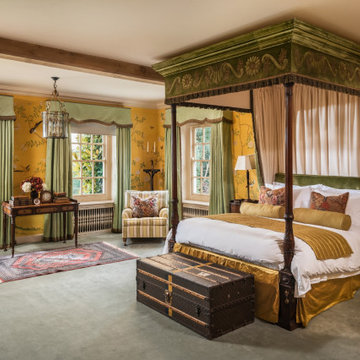
Стильный дизайн: большая хозяйская спальня в классическом стиле с желтыми стенами, ковровым покрытием и зеленым полом - последний тренд
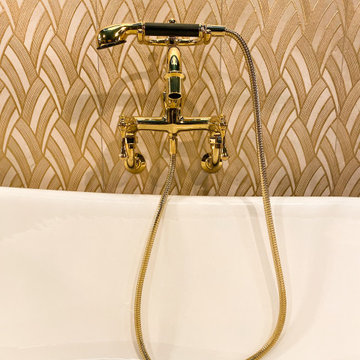
На фото: огромная хозяйская спальня в классическом стиле с синими стенами, мраморным полом и зеленым полом
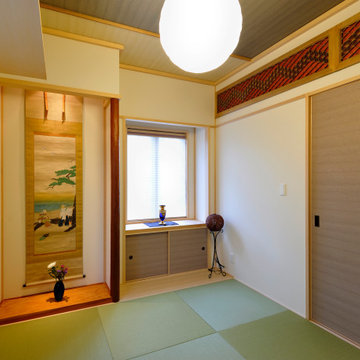
和室の欄間は以前の住まいで使用していたものを再利用
На фото: гостевая спальня (комната для гостей) в классическом стиле с бежевыми стенами, татами, зеленым полом и потолком с обоями
На фото: гостевая спальня (комната для гостей) в классическом стиле с бежевыми стенами, татами, зеленым полом и потолком с обоями
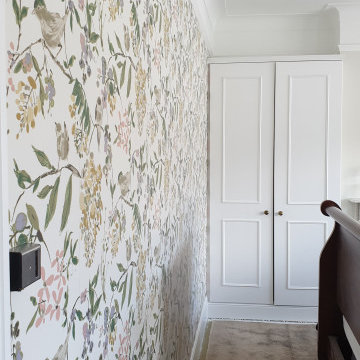
Fully renovated master bedroom with bespoke wallpaper installation, spray finish to entire woodwork inside the room, and also hand-painted and roll ceilings and walls
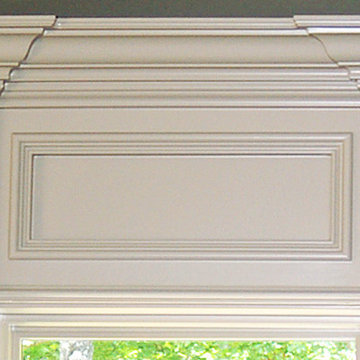
Paseur
Источник вдохновения для домашнего уюта: гостевая спальня среднего размера, (комната для гостей) в классическом стиле с зелеными стенами и зеленым полом без камина
Источник вдохновения для домашнего уюта: гостевая спальня среднего размера, (комната для гостей) в классическом стиле с зелеными стенами и зеленым полом без камина
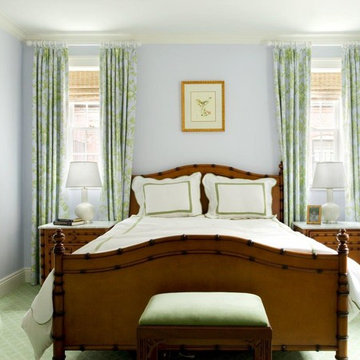
Lime Street Master Bedroom
На фото: гостевая спальня среднего размера, (комната для гостей) в классическом стиле с серыми стенами, ковровым покрытием и зеленым полом без камина
На фото: гостевая спальня среднего размера, (комната для гостей) в классическом стиле с серыми стенами, ковровым покрытием и зеленым полом без камина
Спальня в классическом стиле с зеленым полом – фото дизайна интерьера
1