Спальня
Сортировать:
Бюджет
Сортировать:Популярное за сегодня
1 - 20 из 257 фото
1 из 3
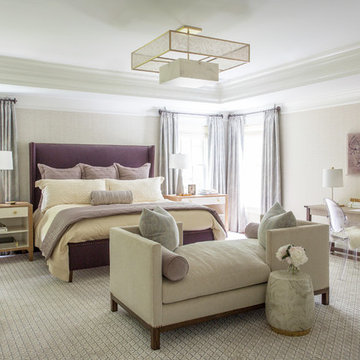
Пример оригинального дизайна: большая хозяйская спальня в классическом стиле с ковровым покрытием и разноцветным полом
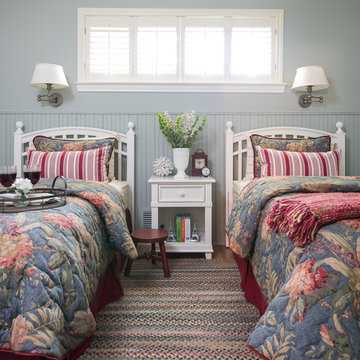
GUEST BEDROOM
Interior Design & Styling by Dona Rosene Interiors.
Photography by Michael Hunter.
На фото: маленькая гостевая спальня (комната для гостей) в классическом стиле с синими стенами, паркетным полом среднего тона и разноцветным полом для на участке и в саду с
На фото: маленькая гостевая спальня (комната для гостей) в классическом стиле с синими стенами, паркетным полом среднего тона и разноцветным полом для на участке и в саду с
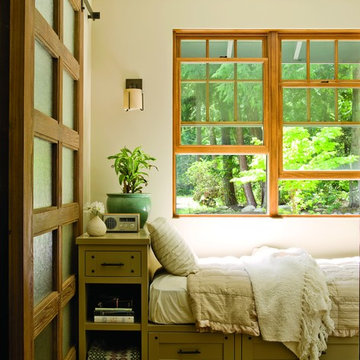
Alex Hayden
Идея дизайна: гостевая спальня (комната для гостей), среднего размера в классическом стиле с бежевыми стенами, ковровым покрытием и разноцветным полом без камина
Идея дизайна: гостевая спальня (комната для гостей), среднего размера в классическом стиле с бежевыми стенами, ковровым покрытием и разноцветным полом без камина
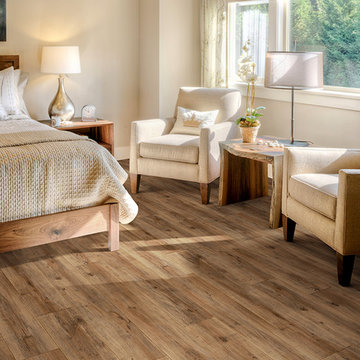
Источник вдохновения для домашнего уюта: хозяйская спальня среднего размера в классическом стиле с бежевыми стенами, паркетным полом среднего тона и разноцветным полом без камина
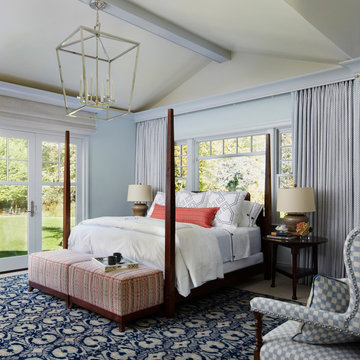
На фото: хозяйская спальня в классическом стиле с синими стенами, ковровым покрытием, разноцветным полом и сводчатым потолком
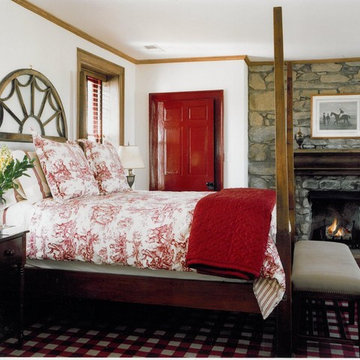
Пример оригинального дизайна: спальня в классическом стиле с белыми стенами, стандартным камином, фасадом камина из камня и разноцветным полом
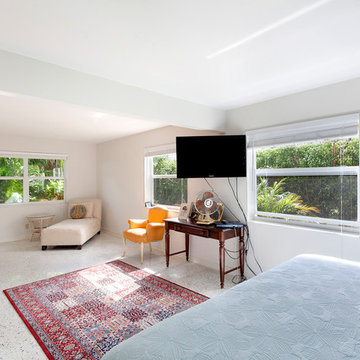
Lush tropical trees and garden plantings surround this traditional-style residence in a verdant oasis that invites casual indoor/outdoor living. The screened Florida room provides an open-air living/dining area that leads to the spacious and privately landscaped west lawns where there is room for a pool.
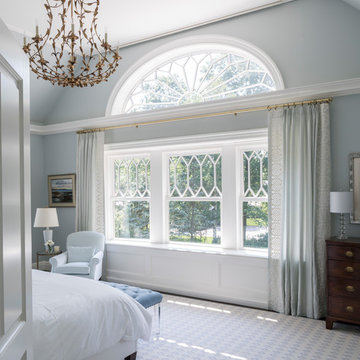
A vaulted ceiling in the spacious master bedroom allows sunlight to pour in through the elliptical arch of a pointed sunburst transom and the shallow triple bay of oversized windows below. Roll shades are built into the architecture and at the press of a button the room’s television ascends from the shelf of the window paneling within which it’s otherwise concealed.
James Merrell Photography
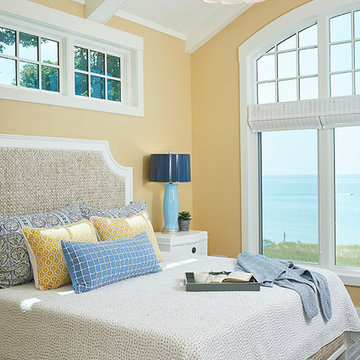
Builder: Segard Builders
Photographer: Ashley Avila Photography
Symmetry and traditional sensibilities drive this homes stately style. Flanking garages compliment a grand entrance and frame a roundabout style motor court. On axis, and centered on the homes roofline is a traditional A-frame dormer. The walkout rear elevation is covered by a paired column gallery that is connected to the main levels living, dining, and master bedroom. Inside, the foyer is centrally located, and flanked to the right by a grand staircase. To the left of the foyer is the homes private master suite featuring a roomy study, expansive dressing room, and bedroom. The dining room is surrounded on three sides by large windows and a pair of French doors open onto a separate outdoor grill space. The kitchen island, with seating for seven, is strategically placed on axis to the living room fireplace and the dining room table. Taking a trip down the grand staircase reveals the lower level living room, which serves as an entertainment space between the private bedrooms to the left and separate guest bedroom suite to the right. Rounding out this plans key features is the attached garage, which has its own separate staircase connecting it to the lower level as well as the bonus room above.
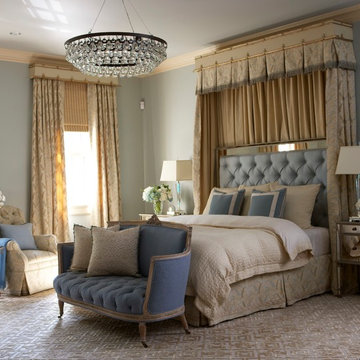
На фото: большая хозяйская спальня в классическом стиле с синими стенами, ковровым покрытием и разноцветным полом без камина
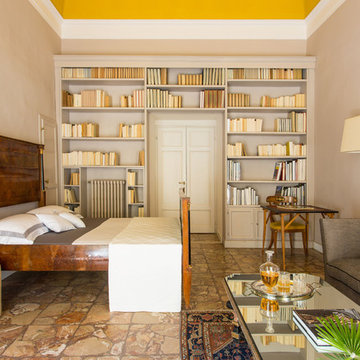
Camera, DOPO
Идея дизайна: хозяйская спальня среднего размера в классическом стиле с желтыми стенами, мраморным полом и разноцветным полом
Идея дизайна: хозяйская спальня среднего размера в классическом стиле с желтыми стенами, мраморным полом и разноцветным полом
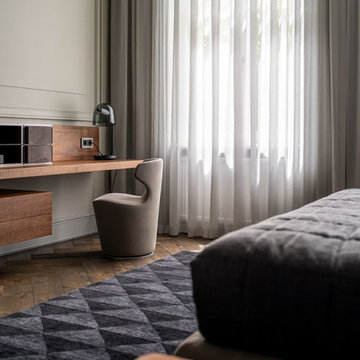
We are so proud of this luxurious classic full renovation project run Mosman, NSW. The attention to detail and superior workmanship is evident from every corner, from walls, to the floors, and even the furnishings and lighting are in perfect harmony.
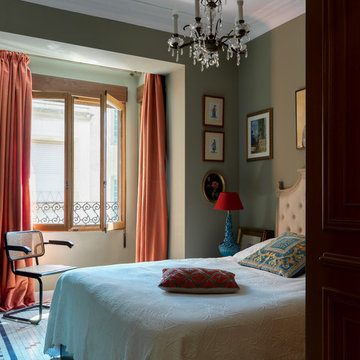
Сергей Красюк
Идея дизайна: спальня в классическом стиле с зелеными стенами и разноцветным полом
Идея дизайна: спальня в классическом стиле с зелеными стенами и разноцветным полом
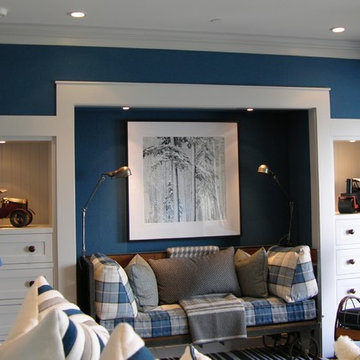
Beautiful blue fabric on walls and in the alcove. Fabric stretched on walls with a padding behind.
Идея дизайна: гостевая спальня среднего размера, (комната для гостей) в классическом стиле с синими стенами, ковровым покрытием и разноцветным полом без камина
Идея дизайна: гостевая спальня среднего размера, (комната для гостей) в классическом стиле с синими стенами, ковровым покрытием и разноцветным полом без камина
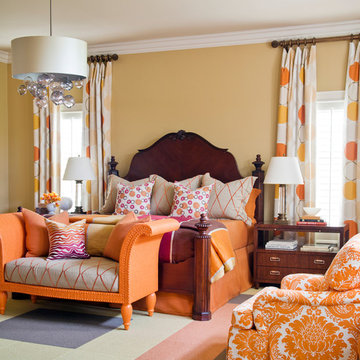
Walls are Sherwin Williams Anjou Pear. Bedside tables from Hickory Chair.
Идея дизайна: большая хозяйская спальня в классическом стиле с бежевыми стенами, ковровым покрытием и разноцветным полом
Идея дизайна: большая хозяйская спальня в классическом стиле с бежевыми стенами, ковровым покрытием и разноцветным полом
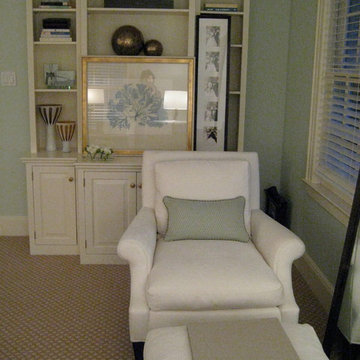
На фото: хозяйская спальня в классическом стиле с зелеными стенами, ковровым покрытием и разноцветным полом с
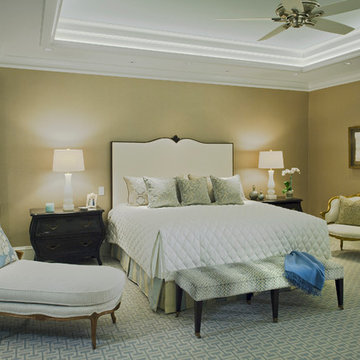
Vince Lupo - Direction One
На фото: большая хозяйская спальня в классическом стиле с ковровым покрытием, коричневыми стенами и разноцветным полом без камина с
На фото: большая хозяйская спальня в классическом стиле с ковровым покрытием, коричневыми стенами и разноцветным полом без камина с
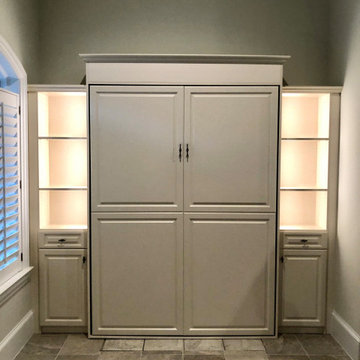
We removed a built in storage unit and installed this amazing Richellieu murphy bed to allow guest all the comforts of home while visitng. New tile flooring had to be matched to the existing flooring. This unit is a melamine base in Antique White with RTF door faces in Classic Bisque with a light antique glaze. Strip lighting in side cabinets and spot lighting over bed.
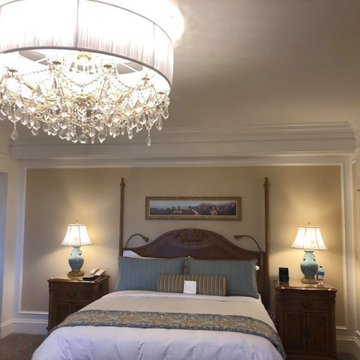
Идея дизайна: гостевая спальня среднего размера, (комната для гостей) в классическом стиле с бежевыми стенами, кирпичным полом и разноцветным полом
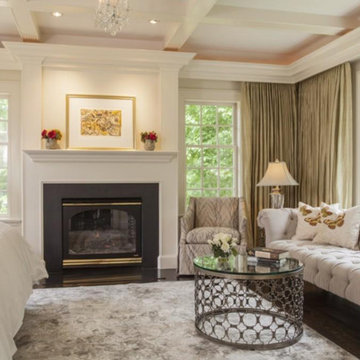
http://210ridgewayrd.com
This classic Colonial blends modern renovations with fine period detail. The gourmet kitchen has a sun-lit breakfast room and large center island. The adjoining family room with a large bow window leads to a charming solarium overlooking the terraced grounds with a stone patio and gardens. The living room with a fireplace and formal dining room are accented with elegant moldings and decorative built-ins. The designer master suite has a walk-in closet and sitting room/office. The separate guest suite addition and updated bathrooms are fresh and spa-like. The lower level has an entertainment room, gym, and a professional green house. Located in a premier neighborhood with easy access to Wellesley Farms, commuter train and major transportation routes.
1