Спальня в классическом стиле с фасадом камина из плитки – фото дизайна интерьера
Сортировать:
Бюджет
Сортировать:Популярное за сегодня
1 - 20 из 723 фото
1 из 3
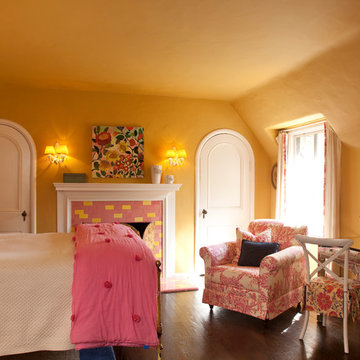
На фото: спальня на мансарде в классическом стиле с желтыми стенами, темным паркетным полом, стандартным камином и фасадом камина из плитки
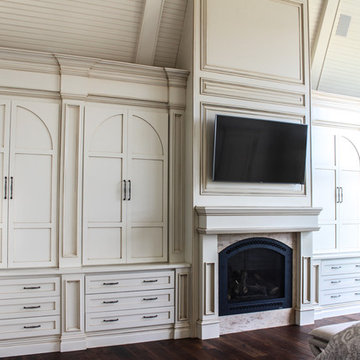
Osprey Perspectives
На фото: огромная хозяйская спальня в классическом стиле с бежевыми стенами, паркетным полом среднего тона, стандартным камином, фасадом камина из плитки и коричневым полом с
На фото: огромная хозяйская спальня в классическом стиле с бежевыми стенами, паркетным полом среднего тона, стандартным камином, фасадом камина из плитки и коричневым полом с

Источник вдохновения для домашнего уюта: хозяйская спальня среднего размера в классическом стиле с угловым камином, серыми стенами, темным паркетным полом, фасадом камина из плитки, коричневым полом и телевизором
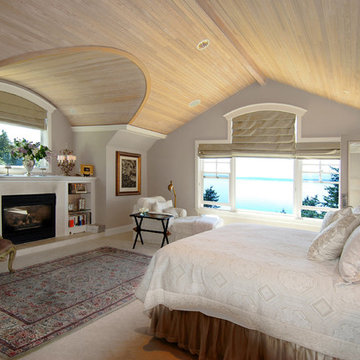
Master Bedrm
На фото: большая хозяйская спальня в классическом стиле с серыми стенами, ковровым покрытием, стандартным камином и фасадом камина из плитки с
На фото: большая хозяйская спальня в классическом стиле с серыми стенами, ковровым покрытием, стандартным камином и фасадом камина из плитки с
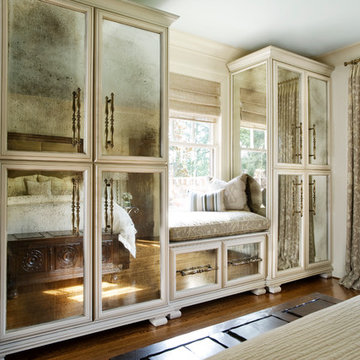
A robin’s egg blue ceiling sits above ivory walls and trims in this master bedroom featuring woven grass blinds, gray and ivory embroidered draperies and a window seat.
The dark walnut stained hardwoods dovetail with a dark brown stained hardwood mantel (at left), surrounded by neutral glass tiles on the hearth. Custom wood, an ivory duvet cover and antiqued, mirrored cabinetry is set off by bronze hardware while a Jacobean style antique English trunk provides storage and style.
The built-ins were added to enclose a television and add prized storage space in this 1920s home; the mirrors visually extend the space and allow the bed to remain the focal point of the room. The calming, neutral palette is ideal for a master bedroom retreat.
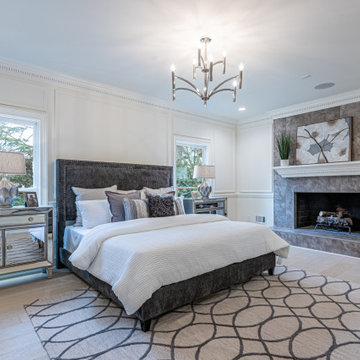
На фото: хозяйская спальня в классическом стиле с белыми стенами, светлым паркетным полом, стандартным камином, фасадом камина из плитки, бежевым полом и панелями на части стены
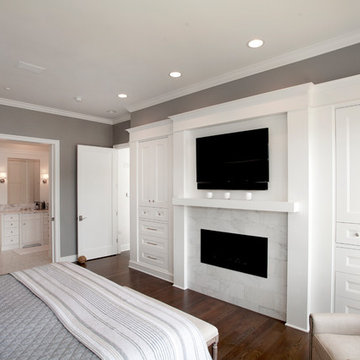
Cutuli Homes - General Contractor -
www.CutuliHomes.com
Jeffrey Taylor Architects, Seattle, Washington -
Ryan Cutuli - Photographer
Свежая идея для дизайна: хозяйская спальня в классическом стиле с серыми стенами, темным паркетным полом, горизонтальным камином, фасадом камина из плитки и коричневым полом - отличное фото интерьера
Свежая идея для дизайна: хозяйская спальня в классическом стиле с серыми стенами, темным паркетным полом, горизонтальным камином, фасадом камина из плитки и коричневым полом - отличное фото интерьера
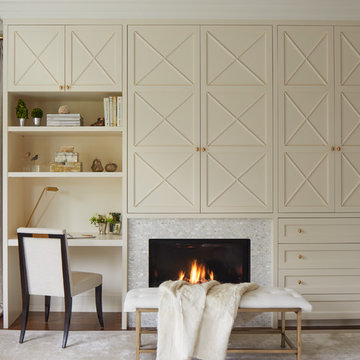
Virginia Macdonald
Источник вдохновения для домашнего уюта: большая хозяйская спальня в классическом стиле с ковровым покрытием, белым полом, стандартным камином и фасадом камина из плитки
Источник вдохновения для домашнего уюта: большая хозяйская спальня в классическом стиле с ковровым покрытием, белым полом, стандартным камином и фасадом камина из плитки
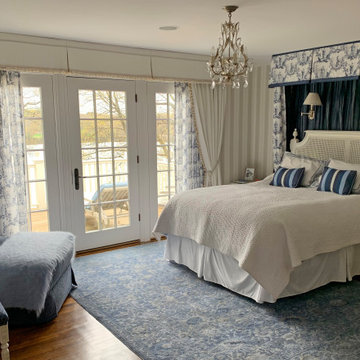
Стильный дизайн: хозяйская спальня среднего размера в классическом стиле с разноцветными стенами, паркетным полом среднего тона, стандартным камином, фасадом камина из плитки, коричневым полом и обоями на стенах - последний тренд
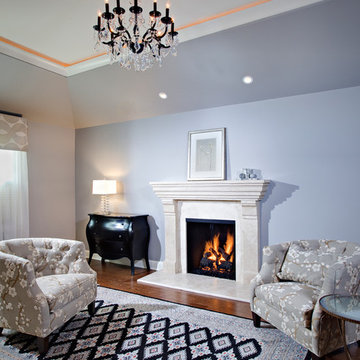
Trendy and Elegant Living Area
Идея дизайна: большая хозяйская спальня в классическом стиле с синими стенами, темным паркетным полом, стандартным камином и фасадом камина из плитки
Идея дизайна: большая хозяйская спальня в классическом стиле с синими стенами, темным паркетным полом, стандартным камином и фасадом камина из плитки
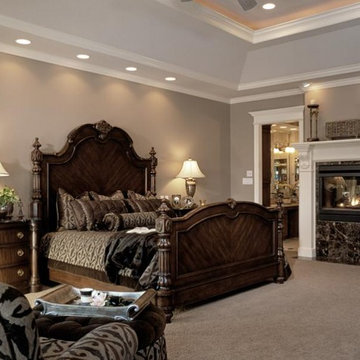
This fabulous master bedroom was the creation of Arlene Ladegaard, interior designer Kansas City in collaboration with her client. The client requested a beautiful, elegant master bedroom that she could enjoy for many years. The bed is the main focus of this georgous master bedroom suite. The chair was re-upholstered and a custom ottoman was made to match the chair. The accessories compliment this space perfectly. Wow! What a great room.
Design Connection, Inc is the proud receipient of the ASID American Association of Interior Designers Award of Excellence for this project. It was also published in Kansas City Home and Garden Magazine.
Design Connection, Inc, interior designer Kansas City, provided space planning, carpet, furniture, lamps, custom bedding, chair re-upholstering, custom ottoman, unique accessories and project management.
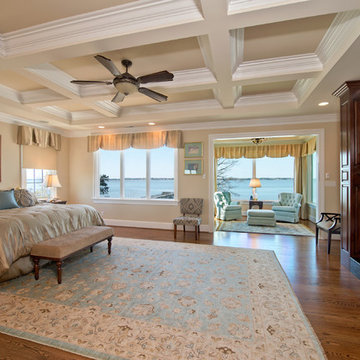
Michael Pennello
Свежая идея для дизайна: огромная хозяйская спальня в классическом стиле с бежевыми стенами, стандартным камином, фасадом камина из плитки, коричневым полом и темным паркетным полом - отличное фото интерьера
Свежая идея для дизайна: огромная хозяйская спальня в классическом стиле с бежевыми стенами, стандартным камином, фасадом камина из плитки, коричневым полом и темным паркетным полом - отличное фото интерьера
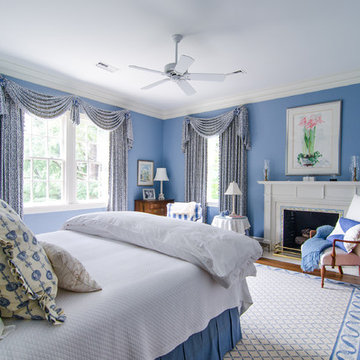
Источник вдохновения для домашнего уюта: спальня в классическом стиле с фасадом камина из плитки и стандартным камином
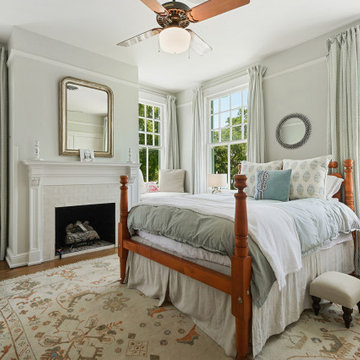
На фото: гостевая спальня среднего размера, (комната для гостей) в классическом стиле с серыми стенами, паркетным полом среднего тона, стандартным камином, фасадом камина из плитки и коричневым полом
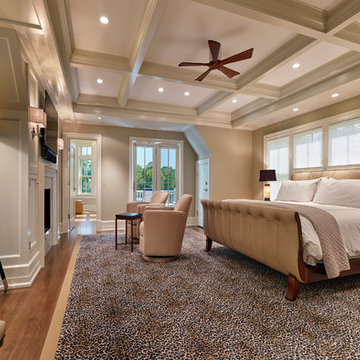
Don Pearse Photographers
Пример оригинального дизайна: большая хозяйская спальня в классическом стиле с бежевыми стенами, темным паркетным полом, стандартным камином, фасадом камина из плитки и коричневым полом
Пример оригинального дизайна: большая хозяйская спальня в классическом стиле с бежевыми стенами, темным паркетным полом, стандартным камином, фасадом камина из плитки и коричневым полом
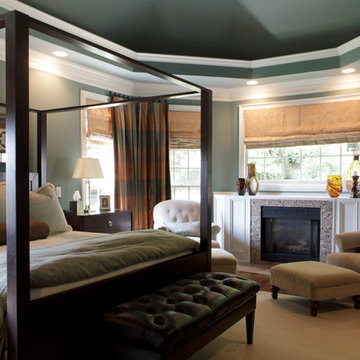
Идея дизайна: спальня в классическом стиле с фасадом камина из плитки и стандартным камином
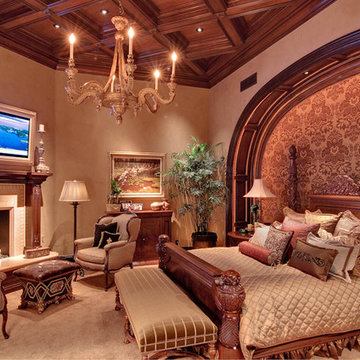
Источник вдохновения для домашнего уюта: хозяйская спальня в классическом стиле с бежевыми стенами, ковровым покрытием, фасадом камина из плитки, угловым камином и кроватью в нише
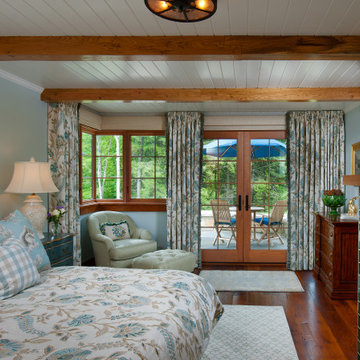
The Master Bedroom is a comfortable retreat with a soft serene color scheme. The Pratt and Larson floral tile fireplace is the room focal point. The windows and doors which look out onto the flagstone porch and woods beyond are framed by embroidered floral drapery panels. Motorized woven window shades were installed for privacy. The ceiling is white painted tongue and groove with wormy chestnut beams.
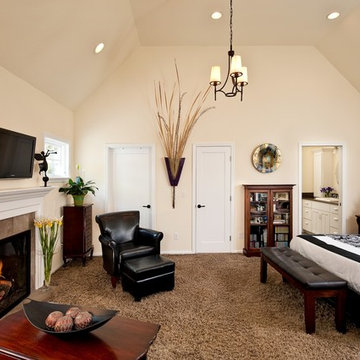
The entry to the master suite opens into a large bedroom with a vaulted ceiling and ample natural lighting. The change in ceiling height from the entry to bedroom adds extra drama to the space. The addition includes a sitting area, gas fireplace, walk-in closet and bathroom with separate bathtub and walk-in shower. The closet is over 100 square feet, and provides plenty of space for storage. Jenerik Images Photography
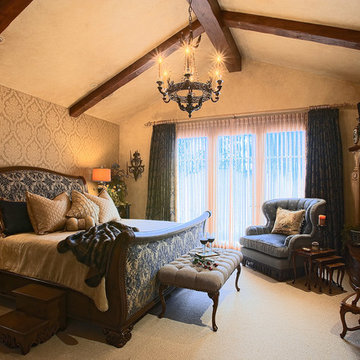
Dick Springgate
Пример оригинального дизайна: хозяйская спальня среднего размера: освещение в классическом стиле с бежевыми стенами, ковровым покрытием, стандартным камином и фасадом камина из плитки
Пример оригинального дизайна: хозяйская спальня среднего размера: освещение в классическом стиле с бежевыми стенами, ковровым покрытием, стандартным камином и фасадом камина из плитки
Спальня в классическом стиле с фасадом камина из плитки – фото дизайна интерьера
1