Спальня
Сортировать:
Бюджет
Сортировать:Популярное за сегодня
1 - 20 из 741 фото
1 из 3
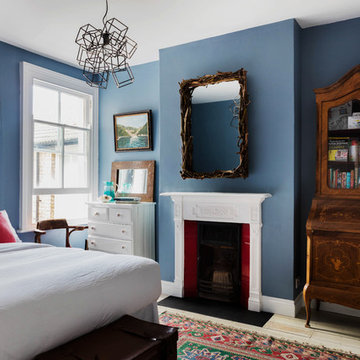
This guest bedroom packs a real design punch and is filled with clever affordable hacks. The scheme started around the paint colour which is Dulux Breton Blue, the owner then made a DIY headboard with fabric from Premier Prints and livened up an old mirror with twigs. The homemade items are mixed with beautiful antiques; the bureau dresser and authentic Kilim, and some modern pieces thrown in like the Starkey lamp from Made and the bedside table from Ikea. The variety of items all help to curate the relaxed, eclectic style of this fun guest bedroom.
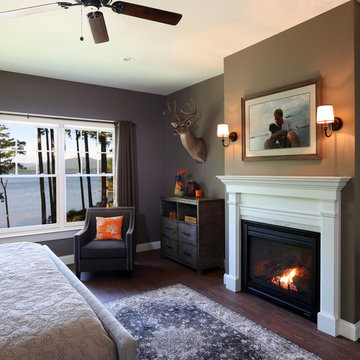
Master bedroom suite with traditional fireplace and oversized windows with a view of the lake.
Tom Grimes Photography
Пример оригинального дизайна: огромная хозяйская спальня в классическом стиле с коричневыми стенами, темным паркетным полом, стандартным камином и фасадом камина из дерева
Пример оригинального дизайна: огромная хозяйская спальня в классическом стиле с коричневыми стенами, темным паркетным полом, стандартным камином и фасадом камина из дерева

Authentic French Country Estate in one of Houston's most exclusive neighborhoods - Hunters Creek Village. Custom designed and fabricated iron railing featuring Gothic circles.
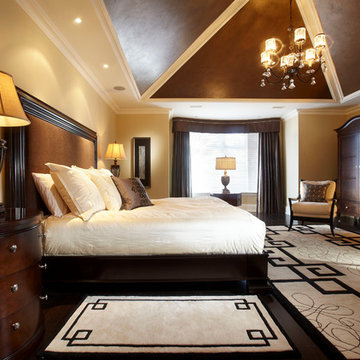
Traditional bedroom setting with neutral colour tones.
Источник вдохновения для домашнего уюта: большая хозяйская спальня в классическом стиле с бежевыми стенами, стандартным камином, темным паркетным полом, фасадом камина из дерева и телевизором
Источник вдохновения для домашнего уюта: большая хозяйская спальня в классическом стиле с бежевыми стенами, стандартным камином, темным паркетным полом, фасадом камина из дерева и телевизором
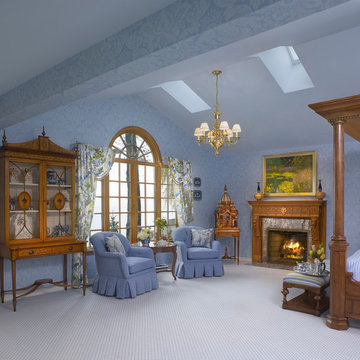
Maguire Photography
Пример оригинального дизайна: хозяйская спальня в классическом стиле с синими стенами, стандартным камином и фасадом камина из дерева
Пример оригинального дизайна: хозяйская спальня в классическом стиле с синими стенами, стандартным камином и фасадом камина из дерева
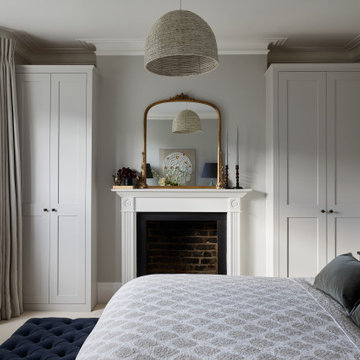
We installed a pair of bespoke traditional style wardrobes, wool carpet, full length curtains, an upholstered bed and stool & dressing table in the master bedroom of the Balham Traditional Family Home
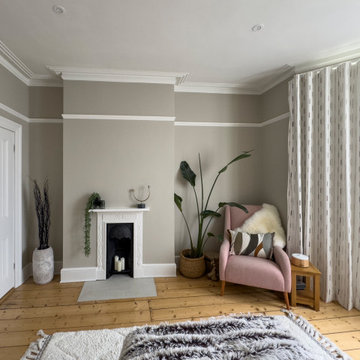
The owners were keen to create a calm bedroom to retreat to. We developed a muted and tonal colour scheme with the help of textured wallpaper to add some depth. We sourced and supplied the furniture to fit with their desired style and created privacy voiles and wave curtains to fit the bay window.
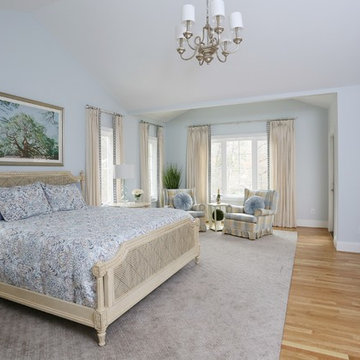
This main bedroom suite is a dream come true for my client. We worked together to fix the architects weird floor plan. Now the plan has the bed in perfect position to highlight the artwork of the Angel Tree in Charleston by C Kennedy Photography of Topsail Beach, NC. We created a nice sitting area. We also fixed the plan for the master bath and dual His/Her closets. Warm wood floors, Sherwin Williams SW6224 Mountain Air walls, beautiful furniture and bedding complete the vision! Cat Wilborne Photography
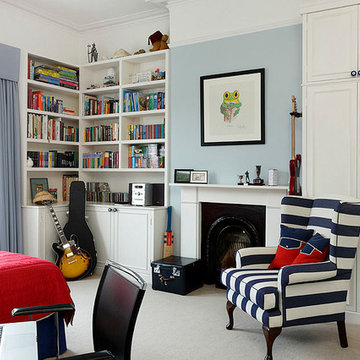
Свежая идея для дизайна: большая гостевая спальня (комната для гостей) в классическом стиле с синими стенами, ковровым покрытием, стандартным камином и фасадом камина из дерева - отличное фото интерьера
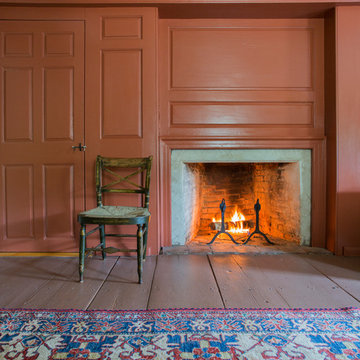
The historic restoration of this First Period Ipswich, Massachusetts home (c. 1686) was an eighteen-month project that combined exterior and interior architectural work to preserve and revitalize this beautiful home. Structurally, work included restoring the summer beam, straightening the timber frame, and adding a lean-to section. The living space was expanded with the addition of a spacious gourmet kitchen featuring countertops made of reclaimed barn wood. As is always the case with our historic renovations, we took special care to maintain the beauty and integrity of the historic elements while bringing in the comfort and convenience of modern amenities. We were even able to uncover and restore much of the original fabric of the house (the chimney, fireplaces, paneling, trim, doors, hinges, etc.), which had been hidden for years under a renovation dating back to 1746.
Winner, 2012 Mary P. Conley Award for historic home restoration and preservation
You can read more about this restoration in the Boston Globe article by Regina Cole, “A First Period home gets a second life.” http://www.bostonglobe.com/magazine/2013/10/26/couple-rebuild-their-century-home-ipswich/r2yXE5yiKWYcamoFGmKVyL/story.html
Photo Credit: Eric Roth

Bedwardine Road is our epic renovation and extension of a vast Victorian villa in Crystal Palace, south-east London.
Traditional architectural details such as flat brick arches and a denticulated brickwork entablature on the rear elevation counterbalance a kitchen that feels like a New York loft, complete with a polished concrete floor, underfloor heating and floor to ceiling Crittall windows.
Interiors details include as a hidden “jib” door that provides access to a dressing room and theatre lights in the master bathroom.
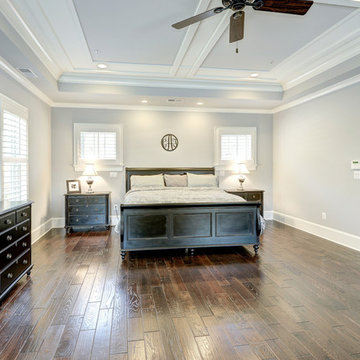
Пример оригинального дизайна: большая хозяйская спальня в классическом стиле с серыми стенами, паркетным полом среднего тона, стандартным камином и фасадом камина из дерева
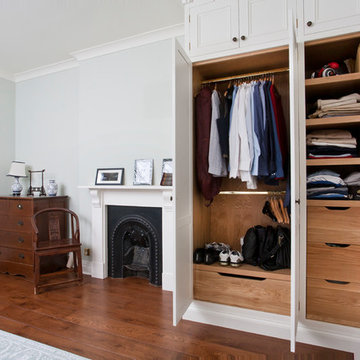
Gareth Buddo of Furmoto
Пример оригинального дизайна: большая хозяйская спальня в классическом стиле с синими стенами, паркетным полом среднего тона, стандартным камином, фасадом камина из дерева и коричневым полом
Пример оригинального дизайна: большая хозяйская спальня в классическом стиле с синими стенами, паркетным полом среднего тона, стандартным камином, фасадом камина из дерева и коричневым полом
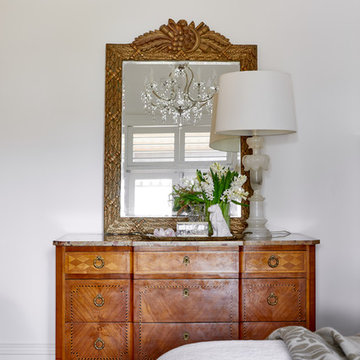
Hannah Caldwell
Свежая идея для дизайна: хозяйская спальня в классическом стиле с белыми стенами, паркетным полом среднего тона, угловым камином и фасадом камина из дерева - отличное фото интерьера
Свежая идея для дизайна: хозяйская спальня в классическом стиле с белыми стенами, паркетным полом среднего тона, угловым камином и фасадом камина из дерева - отличное фото интерьера
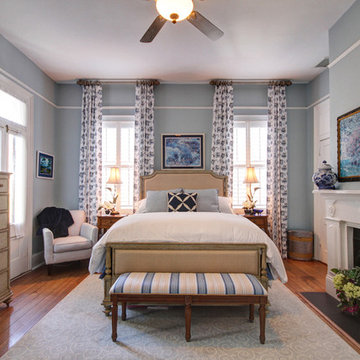
We continued the blue into the master bedroom. Matching wood tone night stands with a distressed white painted chest. The overall look is country French.
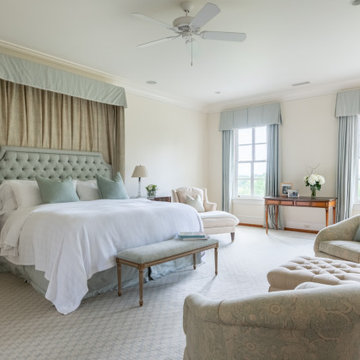
Свежая идея для дизайна: большая хозяйская спальня в классическом стиле с белыми стенами, ковровым покрытием, стандартным камином и фасадом камина из дерева - отличное фото интерьера
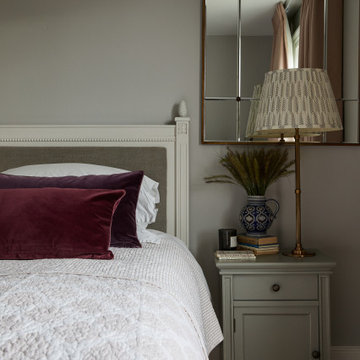
We installed a wool carpet, painted bed & bedside tables, a pair of tall brass table lamps & pair of mirrors in the guest bedroom of the Balham Traditional Family Home
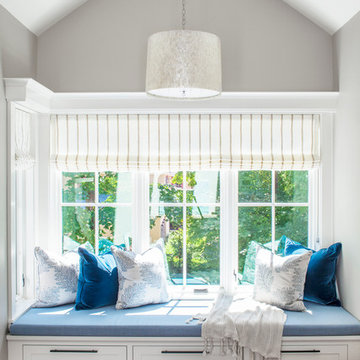
Architecture: LDa Architecture & Interiors
Interior Design: LDa Architecture & Interiors
Builder: Macomber Carpentry & Construction
Landscape Architect: Matthew Cunningham Landscape Design
Photographer: Sean Litchfield Photography
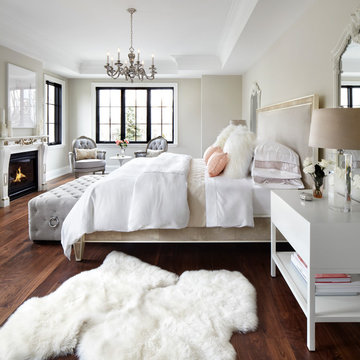
Lisa Petrole
На фото: хозяйская спальня в классическом стиле с бежевыми стенами, паркетным полом среднего тона, стандартным камином, фасадом камина из дерева и коричневым полом
На фото: хозяйская спальня в классическом стиле с бежевыми стенами, паркетным полом среднего тона, стандартным камином, фасадом камина из дерева и коричневым полом
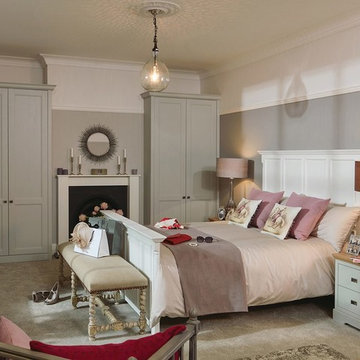
Идея дизайна: гостевая спальня среднего размера, (комната для гостей) в классическом стиле с бежевыми стенами, полом из ламината, стандартным камином и фасадом камина из дерева
1