Спальня с фасадом камина из дерева и любым потолком – фото дизайна интерьера
Сортировать:
Бюджет
Сортировать:Популярное за сегодня
1 - 20 из 220 фото

Пример оригинального дизайна: большая хозяйская спальня в стиле неоклассика (современная классика) с серыми стенами, сводчатым потолком, обоями на стенах, ковровым покрытием, стандартным камином, фасадом камина из дерева и серым полом
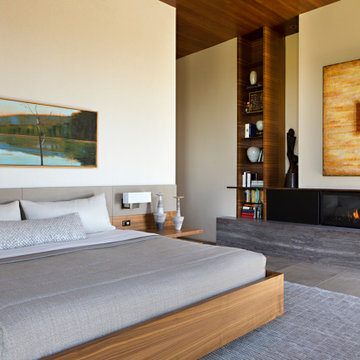
Пример оригинального дизайна: большая хозяйская спальня в современном стиле с бежевыми стенами, горизонтальным камином, фасадом камина из дерева, серым полом и деревянным потолком
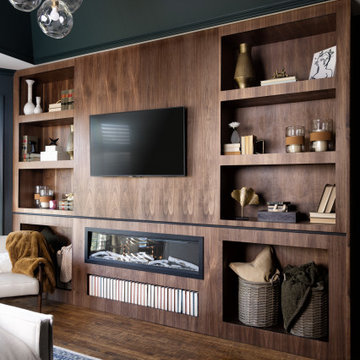
На фото: хозяйская спальня с зелеными стенами, паркетным полом среднего тона, стандартным камином, фасадом камина из дерева, коричневым полом, сводчатым потолком и панелями на части стены с
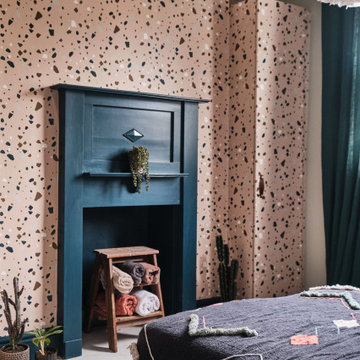
The guest bedroom offers additional storage with some hacked IKEA PAX wardrobes covered in terrazzo wallpaper.
Пример оригинального дизайна: гостевая спальня среднего размера, (комната для гостей) в стиле фьюжн с синими стенами, деревянным полом, стандартным камином, фасадом камина из дерева, белым полом, сводчатым потолком, обоями на стенах и акцентной стеной
Пример оригинального дизайна: гостевая спальня среднего размера, (комната для гостей) в стиле фьюжн с синими стенами, деревянным полом, стандартным камином, фасадом камина из дерева, белым полом, сводчатым потолком, обоями на стенах и акцентной стеной
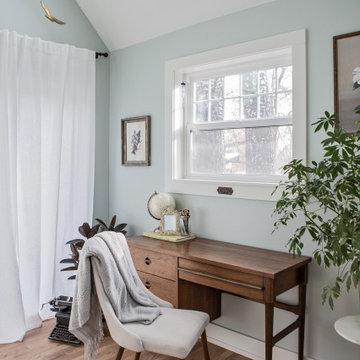
This primary suite is truly a private retreat. We were able to create a variety of zones in this suite to allow room for a good night’s sleep, reading by a roaring fire, or catching up on correspondence. The fireplace became the real focal point in this suite. Wrapped in herringbone whitewashed wood planks and accented with a dark stone hearth and wood mantle, we can’t take our eyes off this beauty. With its own private deck and access to the backyard, there is really no reason to ever leave this little sanctuary.
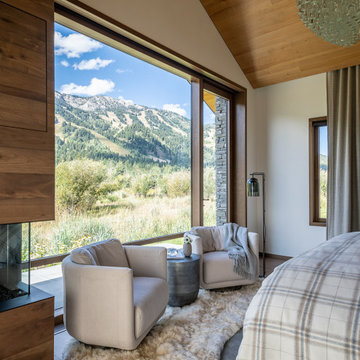
Stunning views and prime access to the Jackson Hole Mountain Resort made an ideal location for an elegant mountain home. CLB’s interior design team made use of layered materials, soft lighting, and curved material edges to provide a feminine sentiment throughout the home.
Residential Architecture and Interior Design by CLB | Jackson, Wyoming - Bozeman, Montana
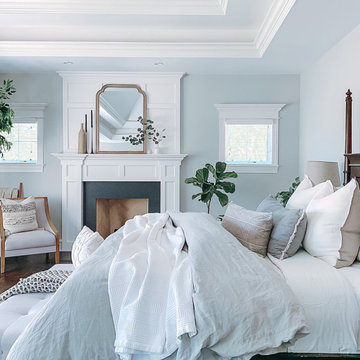
Свежая идея для дизайна: большая хозяйская, серо-белая спальня с синими стенами, темным паркетным полом, стандартным камином, фасадом камина из дерева, коричневым полом и сводчатым потолком - отличное фото интерьера
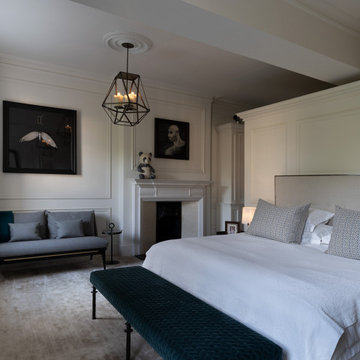
На фото: большая гостевая спальня (комната для гостей) в стиле неоклассика (современная классика) с белыми стенами, ковровым покрытием, стандартным камином, фасадом камина из дерева, бежевым полом, многоуровневым потолком и панелями на части стены
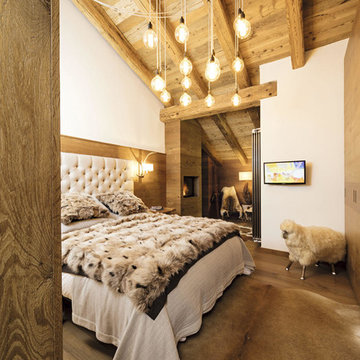
Идея дизайна: маленькая хозяйская спальня на мансарде в стиле рустика с белыми стенами, паркетным полом среднего тона, коричневым полом, подвесным камином и фасадом камина из дерева для на участке и в саду
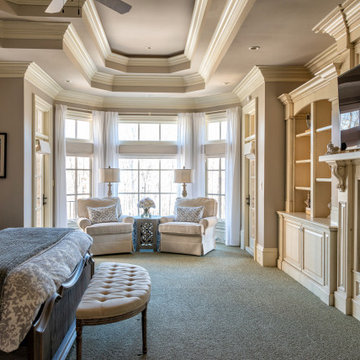
This Main Bedroom Retreat has gray walls and off white woodwork. The two sided fireplace is shared with the master bath. The doors exit to a private deck or the large family deck for access to the pool and hot tub.
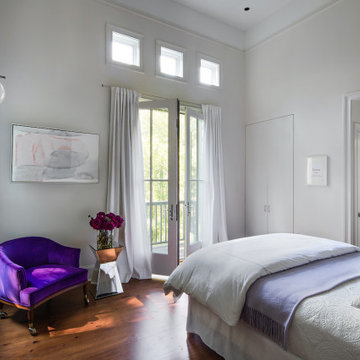
На фото: хозяйская спальня среднего размера в стиле кантри с белыми стенами, паркетным полом среднего тона, стандартным камином, фасадом камина из дерева, коричневым полом и сводчатым потолком
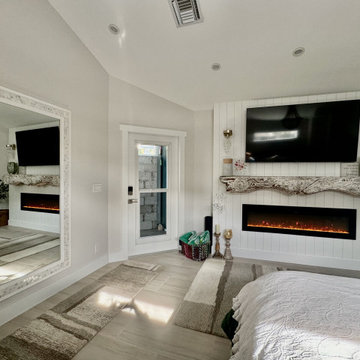
Exterior door leads to Trex Decking and private block wall leading around to outdoor shower.
Пример оригинального дизайна: большая хозяйская спальня в стиле фьюжн с бежевыми стенами, полом из керамогранита, подвесным камином, фасадом камина из дерева, бежевым полом и сводчатым потолком
Пример оригинального дизайна: большая хозяйская спальня в стиле фьюжн с бежевыми стенами, полом из керамогранита, подвесным камином, фасадом камина из дерева, бежевым полом и сводчатым потолком
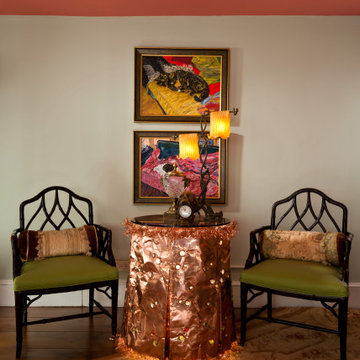
The Eleanor Rosevelt suite at Norman Vale. Coral ceiling (Pantones color of the year). Chinese Chipendale chairs with leather seats compliment original copper and glass skirted table with illumination by princeHerman. Vintage needlepoint (Aubouson style) rug. Original cat paintings by princeHerman. Original wide plank pine floors (19th century)
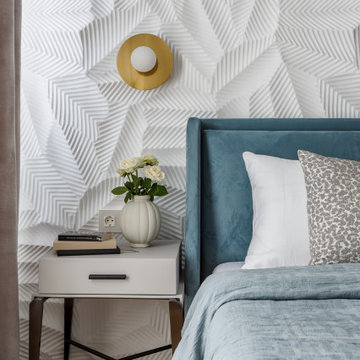
На фото: хозяйская, серо-белая спальня среднего размера в стиле неоклассика (современная классика) с белыми стенами, паркетным полом среднего тона, стандартным камином, фасадом камина из дерева, бежевым полом, балками на потолке, панелями на стенах и акцентной стеной с

The guest bedroom offers additional storage with some hacked IKEA PAX wardrobes covered in terrazzo wallpaper.
На фото: гостевая спальня среднего размера, (комната для гостей) в стиле фьюжн с синими стенами, деревянным полом, стандартным камином, фасадом камина из дерева, белым полом, сводчатым потолком, обоями на стенах и акцентной стеной
На фото: гостевая спальня среднего размера, (комната для гостей) в стиле фьюжн с синими стенами, деревянным полом, стандартным камином, фасадом камина из дерева, белым полом, сводчатым потолком, обоями на стенах и акцентной стеной
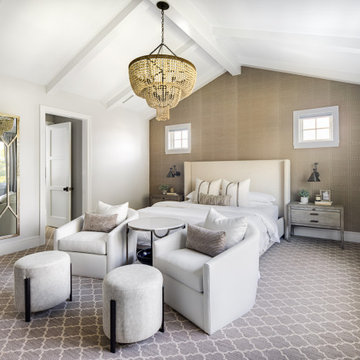
На фото: большая хозяйская спальня в стиле неоклассика (современная классика) с серыми стенами, сводчатым потолком, обоями на стенах, ковровым покрытием, стандартным камином, фасадом камина из дерева и серым полом

На фото: хозяйская спальня среднего размера в стиле кантри с серыми стенами, светлым паркетным полом, стандартным камином, фасадом камина из дерева, бежевым полом, кессонным потолком и панелями на части стены
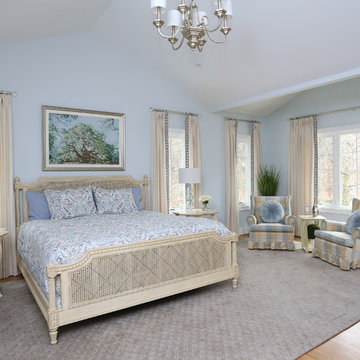
This main bedroom suite is a dream come true for my client. We worked together to fix the architects weird floor plan. Now the plan has the bed in perfect position to highlight the artwork of the Angel Tree in Charleston by C Kennedy Photography of Topsail Beach, NC. We created a nice sitting area. We also fixed the plan for the master bath and dual His/Her closets. Warm wood floors, Sherwin Williams SW6224 Mountain Air walls, beautiful furniture and bedding complete the vision! Cat Wilborne Photography
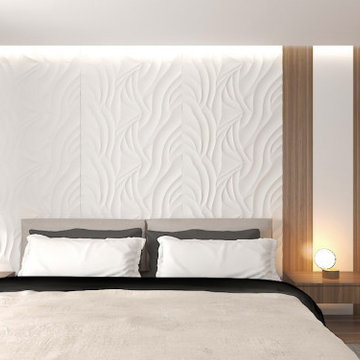
this is the matrimonial bedroom with the personal bathroom inside
Идея дизайна: большая хозяйская спальня в стиле модернизм с бежевыми стенами, полом из ламината, фасадом камина из дерева, коричневым полом, любым потолком и панелями на части стены без камина
Идея дизайна: большая хозяйская спальня в стиле модернизм с бежевыми стенами, полом из ламината, фасадом камина из дерева, коричневым полом, любым потолком и панелями на части стены без камина

Inspired by the iconic American farmhouse, this transitional home blends a modern sense of space and living with traditional form and materials. Details are streamlined and modernized, while the overall form echoes American nastolgia. Past the expansive and welcoming front patio, one enters through the element of glass tying together the two main brick masses.
The airiness of the entry glass wall is carried throughout the home with vaulted ceilings, generous views to the outside and an open tread stair with a metal rail system. The modern openness is balanced by the traditional warmth of interior details, including fireplaces, wood ceiling beams and transitional light fixtures, and the restrained proportion of windows.
The home takes advantage of the Colorado sun by maximizing the southern light into the family spaces and Master Bedroom, orienting the Kitchen, Great Room and informal dining around the outdoor living space through views and multi-slide doors, the formal Dining Room spills out to the front patio through a wall of French doors, and the 2nd floor is dominated by a glass wall to the front and a balcony to the rear.
As a home for the modern family, it seeks to balance expansive gathering spaces throughout all three levels, both indoors and out, while also providing quiet respites such as the 5-piece Master Suite flooded with southern light, the 2nd floor Reading Nook overlooking the street, nestled between the Master and secondary bedrooms, and the Home Office projecting out into the private rear yard. This home promises to flex with the family looking to entertain or stay in for a quiet evening.
Спальня с фасадом камина из дерева и любым потолком – фото дизайна интерьера
1