Спальня с потолком с обоями и деревянным потолком – фото дизайна интерьера
Сортировать:
Бюджет
Сортировать:Популярное за сегодня
1 - 20 из 3 540 фото
1 из 3
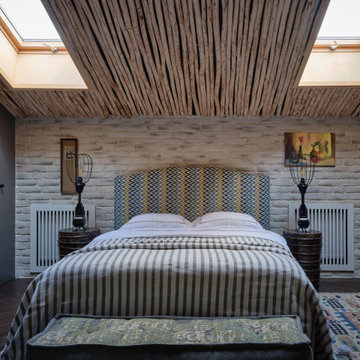
Свежая идея для дизайна: хозяйская спальня среднего размера, в белых тонах с отделкой деревом на мансарде в стиле лофт с бежевыми стенами, темным паркетным полом, деревянным потолком, сводчатым потолком, кирпичными стенами и коричневым полом - отличное фото интерьера
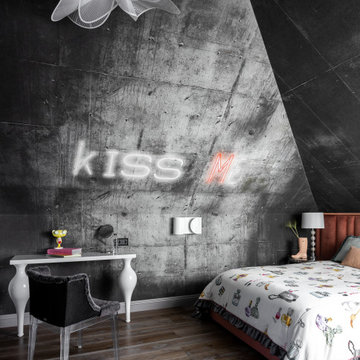
Источник вдохновения для домашнего уюта: спальня в современном стиле с серыми стенами, темным паркетным полом, коричневым полом, сводчатым потолком, потолком с обоями и обоями на стенах

Свежая идея для дизайна: большая хозяйская спальня в стиле неоклассика (современная классика) с бежевыми стенами, светлым паркетным полом, горизонтальным камином, фасадом камина из камня, коричневым полом, сводчатым потолком и деревянным потолком - отличное фото интерьера
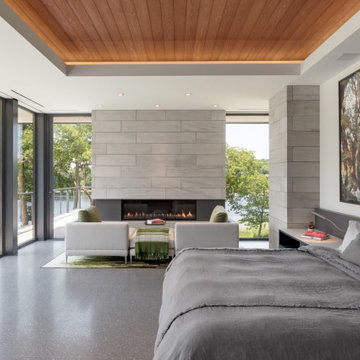
A modern gas fireplace in the bedroom and views of the lake through walls of glass and steel opening to catwalk.
На фото: хозяйская спальня в стиле модернизм с белыми стенами, горизонтальным камином, серым полом, многоуровневым потолком и деревянным потолком
На фото: хозяйская спальня в стиле модернизм с белыми стенами, горизонтальным камином, серым полом, многоуровневым потолком и деревянным потолком
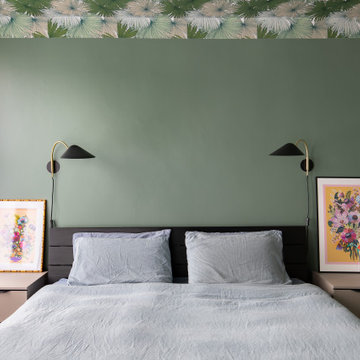
Having a wallpapered ceiling helped to make the room cosier.
Свежая идея для дизайна: хозяйская спальня среднего размера с зелеными стенами, ковровым покрытием, серым полом, потолком с обоями и акцентной стеной - отличное фото интерьера
Свежая идея для дизайна: хозяйская спальня среднего размера с зелеными стенами, ковровым покрытием, серым полом, потолком с обоями и акцентной стеной - отличное фото интерьера
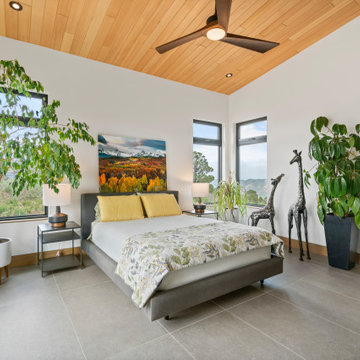
Mountain modern guest bedroom featuring concrete-looking large format floor tiles, Hemlock wood tongue-and-groove ceiling, and a large sliding glass door.
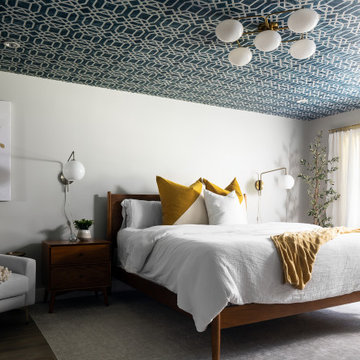
This eclectic mcm master suite hosts stunning geometric wallpaper, bright colors, and a nod to mid-century design.
На фото: большая хозяйская спальня в стиле ретро с серыми стенами, паркетным полом среднего тона и потолком с обоями с
На фото: большая хозяйская спальня в стиле ретро с серыми стенами, паркетным полом среднего тона и потолком с обоями с

Modern Bedroom with wood slat accent wall that continues onto ceiling. Neutral bedroom furniture in colors black white and brown.
На фото: большая хозяйская спальня в современном стиле с белыми стенами, светлым паркетным полом, стандартным камином, фасадом камина из плитки, коричневым полом, деревянным потолком и деревянными стенами с
На фото: большая хозяйская спальня в современном стиле с белыми стенами, светлым паркетным полом, стандартным камином, фасадом камина из плитки, коричневым полом, деревянным потолком и деревянными стенами с
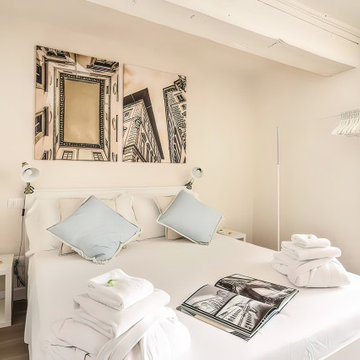
Camera da letto essenziale
На фото: маленькая хозяйская спальня в современном стиле с белыми стенами, паркетным полом среднего тона, коричневым полом, деревянным потолком и телевизором для на участке и в саду
На фото: маленькая хозяйская спальня в современном стиле с белыми стенами, паркетным полом среднего тона, коричневым полом, деревянным потолком и телевизором для на участке и в саду
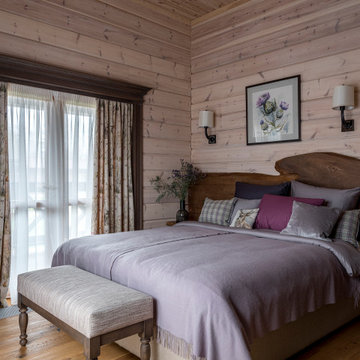
Вторая гостевая спальня в деревянном доме
Пример оригинального дизайна: спальня в стиле кантри с бежевыми стенами, паркетным полом среднего тона, коричневым полом, деревянным потолком и деревянными стенами
Пример оригинального дизайна: спальня в стиле кантри с бежевыми стенами, паркетным полом среднего тона, коричневым полом, деревянным потолком и деревянными стенами
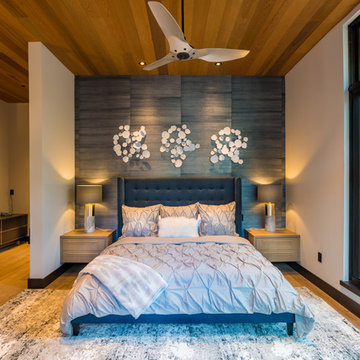
A relaxing master bedroom with custom designed floating nightstands designed by principal designer Emily Roose (Esposito). A deep blue grasscloth wallpaper is on the headboard wall with a navy blue tufted bed.

I built this on my property for my aging father who has some health issues. Handicap accessibility was a factor in design. His dream has always been to try retire to a cabin in the woods. This is what he got.
It is a 1 bedroom, 1 bath with a great room. It is 600 sqft of AC space. The footprint is 40' x 26' overall.
The site was the former home of our pig pen. I only had to take 1 tree to make this work and I planted 3 in its place. The axis is set from root ball to root ball. The rear center is aligned with mean sunset and is visible across a wetland.
The goal was to make the home feel like it was floating in the palms. The geometry had to simple and I didn't want it feeling heavy on the land so I cantilevered the structure beyond exposed foundation walls. My barn is nearby and it features old 1950's "S" corrugated metal panel walls. I used the same panel profile for my siding. I ran it vertical to match the barn, but also to balance the length of the structure and stretch the high point into the canopy, visually. The wood is all Southern Yellow Pine. This material came from clearing at the Babcock Ranch Development site. I ran it through the structure, end to end and horizontally, to create a seamless feel and to stretch the space. It worked. It feels MUCH bigger than it is.
I milled the material to specific sizes in specific areas to create precise alignments. Floor starters align with base. Wall tops adjoin ceiling starters to create the illusion of a seamless board. All light fixtures, HVAC supports, cabinets, switches, outlets, are set specifically to wood joints. The front and rear porch wood has three different milling profiles so the hypotenuse on the ceilings, align with the walls, and yield an aligned deck board below. Yes, I over did it. It is spectacular in its detailing. That's the benefit of small spaces.
Concrete counters and IKEA cabinets round out the conversation.
For those who cannot live tiny, I offer the Tiny-ish House.
Photos by Ryan Gamma
Staging by iStage Homes
Design Assistance Jimmy Thornton
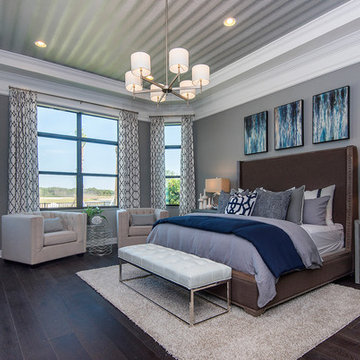
In the master suite,a pearlescent sculpted-finish wave pattern wallpaper is affixed to the ceiling, while the dark wood floors, paired with crisp white trim create a coastal-influenced bedroom for the discerning owner.
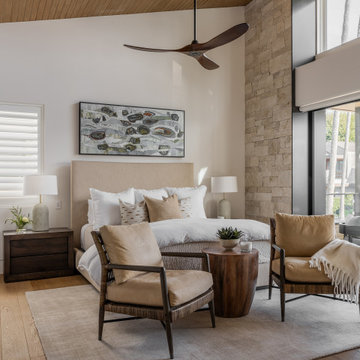
Стильный дизайн: спальня в современном стиле с белыми стенами, паркетным полом среднего тона, коричневым полом, сводчатым потолком и деревянным потолком - последний тренд
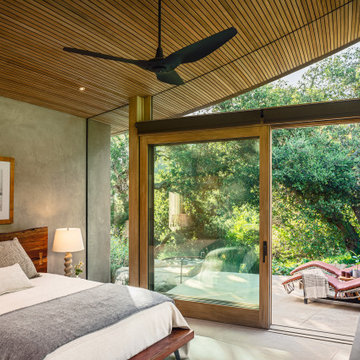
На фото: маленькая гостевая спальня (комната для гостей) в стиле модернизм с серым полом и деревянным потолком для на участке и в саду
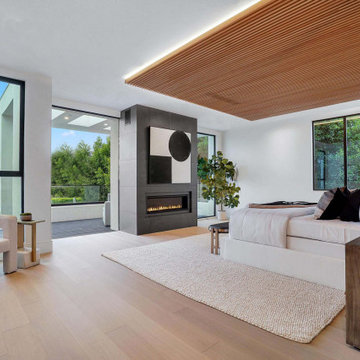
Modern Bedroom with wood slat accent wall that continues onto ceiling. Neutral bedroom furniture in colors black white and brown.
Идея дизайна: большая хозяйская спальня в стиле модернизм с белыми стенами, светлым паркетным полом, стандартным камином, фасадом камина из плитки, коричневым полом, деревянным потолком и деревянными стенами
Идея дизайна: большая хозяйская спальня в стиле модернизм с белыми стенами, светлым паркетным полом, стандартным камином, фасадом камина из плитки, коричневым полом, деревянным потолком и деревянными стенами
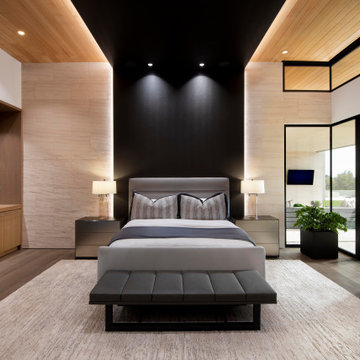
Charcoal-colored leather-like vinyl wallpaper behind the bed and traveling over the ceiling visually anchors the master suite and does double-duty as a dynamic headboard. European oak flooring, limestone walls and Douglas fir ceilings provide warmth.
Project Details // Now and Zen
Renovation, Paradise Valley, Arizona
Architecture: Drewett Works
Builder: Brimley Development
Interior Designer: Ownby Design
Photographer: Dino Tonn
Millwork: Rysso Peters
Limestone (Demitasse) flooring and walls: Solstice Stone
Windows (Arcadia): Elevation Window & Door
Faux plants: Botanical Elegance
https://www.drewettworks.com/now-and-zen/

Retracting opaque sliding walls with an open convertible Murphy bed on the left wall, allowing for more living space. In front, a Moroccan metal table functions as a portable side table. The guest bedroom wall separates the open-plan dining space featuring mid-century modern dining table and chairs in coordinating striped colors from the larger loft living area.
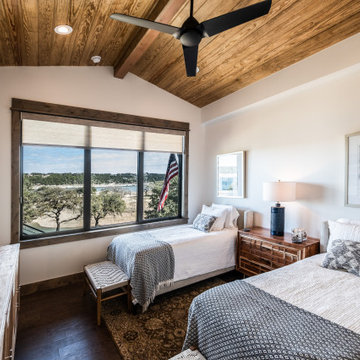
Источник вдохновения для домашнего уюта: гостевая спальня (комната для гостей) в стиле неоклассика (современная классика) с белыми стенами, темным паркетным полом, коричневым полом, балками на потолке, сводчатым потолком и деревянным потолком без камина
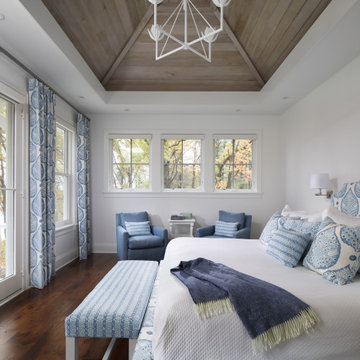
Wood vaulted ceiling in master bedroom is stained for a lake house feel. Master bedroom has private balcony.
На фото: гостевая спальня (комната для гостей) в морском стиле с паркетным полом среднего тона, белыми стенами, коричневым полом, сводчатым потолком и деревянным потолком без камина
На фото: гостевая спальня (комната для гостей) в морском стиле с паркетным полом среднего тона, белыми стенами, коричневым полом, сводчатым потолком и деревянным потолком без камина
Спальня с потолком с обоями и деревянным потолком – фото дизайна интерьера
1