Спальня на антресоли с любым потолком – фото дизайна интерьера
Сортировать:
Бюджет
Сортировать:Популярное за сегодня
1 - 20 из 835 фото
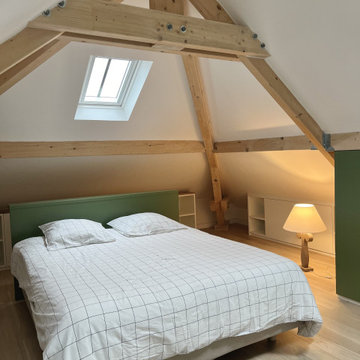
Aménagement et décoration d'une chambre parentale avec la création d'une tête-de-lit, de placards, dressings, commodes, bibliothèques et meubles sur-mesure sous les combles

We opened walls and converted the casita to a Primary bedroom
Стильный дизайн: большая спальня на антресоли в средиземноморском стиле с белыми стенами, паркетным полом среднего тона и балками на потолке - последний тренд
Стильный дизайн: большая спальня на антресоли в средиземноморском стиле с белыми стенами, паркетным полом среднего тона и балками на потолке - последний тренд
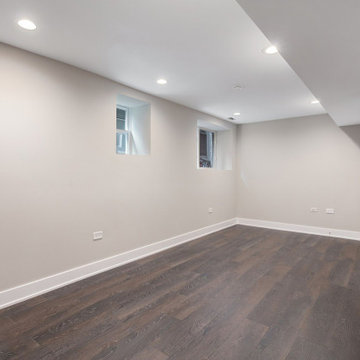
A large bedroom.
In this room we have levelled and painted the walls, laid the floor, installed the lighting - prepared the room in its entirety for use as a bedroom.
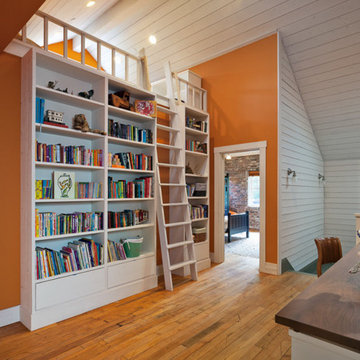
Fun space adjacent to childs bedroom.
На фото: большая спальня на антресоли в классическом стиле с оранжевыми стенами, паркетным полом среднего тона, коричневым полом и сводчатым потолком без камина
На фото: большая спальня на антресоли в классическом стиле с оранжевыми стенами, паркетным полом среднего тона, коричневым полом и сводчатым потолком без камина
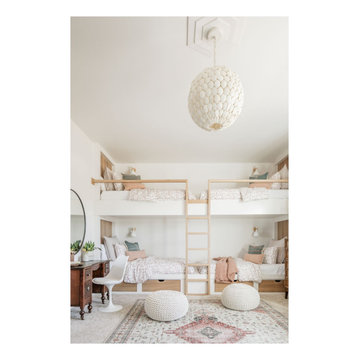
Built in bunk beds, built in bunk room
На фото: спальня среднего размера на антресоли в стиле неоклассика (современная классика) с белыми стенами, ковровым покрытием, бежевым полом и сводчатым потолком с
На фото: спальня среднего размера на антресоли в стиле неоклассика (современная классика) с белыми стенами, ковровым покрытием, бежевым полом и сводчатым потолком с
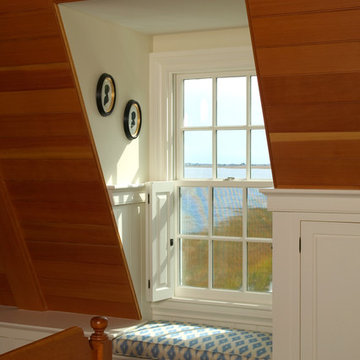
Photo by Randy O'Rourke
На фото: большая спальня на антресоли, на мансарде в классическом стиле с бежевыми стенами, паркетным полом среднего тона, стандартным камином, фасадом камина из кирпича и коричневым полом с
На фото: большая спальня на антресоли, на мансарде в классическом стиле с бежевыми стенами, паркетным полом среднего тона, стандартным камином, фасадом камина из кирпича и коричневым полом с

La CASA S es una vivienda diseñada para una pareja que busca una segunda residencia en la que refugiarse y disfrutar de la complicidad que los une.
Apostamos así por una intervención que fomentase la verticalidad y estableciera un juego de percepciones entre las distintas alturas de la vivienda.
De esta forma conseguimos acentuar la idea de seducción que existe entre ellos implementando unos espacios abiertos, que escalonados en el eje vertical estimulan una acción lúdica entre lo que se ve y lo que permanece oculto.
Esta misma idea se extiende al envoltorio de la vivienda que se entiende cómo la intersección entre dos volúmenes que ponen de manifiesto las diferencias perceptivas en relación al entorno y a lo público que coexisten en la sociedad contemporánea, dónde el ver y el ser visto son los vectores principales, y otra más tradicional donde el dominio de la vida privada se oculta tras los muros de la vivienda.
Este juego de percepciones entre lo que se ve y lo que no, es entendido en esta vivienda como una forma de estar en el ámbito doméstico dónde la apropiación del espacio se hace de una manera lúdica, capaz de satisfacer la idea de domesticidad de quién lo habita.
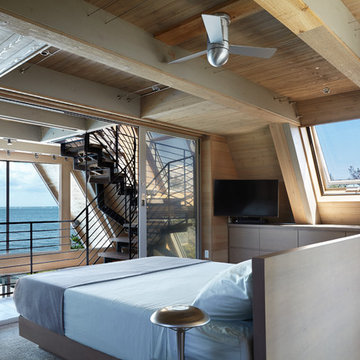
Источник вдохновения для домашнего уюта: спальня среднего размера на антресоли в современном стиле с бежевыми стенами, ковровым покрытием, бежевым полом и телевизором без камина
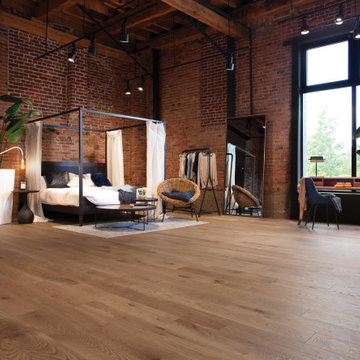
SWEET MEMORIES COLLECTION
The character traits of the White Oak Jump Rope Character Brushed hardwood floor resemble sunlight reflecting on undulating water. Light blonds evoking the color of pistachio husks provide a soft look ideal for bedrooms, living rooms, kitchens and hallways.
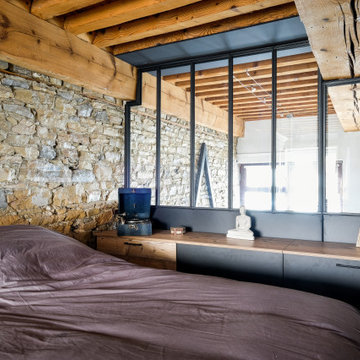
Стильный дизайн: спальня на антресоли, на мансарде в стиле лофт с коричневыми стенами и балками на потолке - последний тренд

Rénovation d'une chambre, monument classé à Apremont-sur-Allier dans le style contemporain.
На фото: спальня на антресоли в современном стиле с синими стенами, бежевым полом, сводчатым потолком и обоями на стенах
На фото: спальня на антресоли в современном стиле с синими стенами, бежевым полом, сводчатым потолком и обоями на стенах
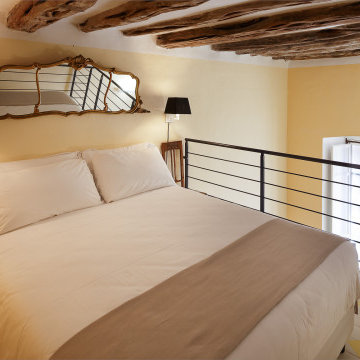
Стильный дизайн: спальня среднего размера на антресоли в классическом стиле с бежевыми стенами, полом из терракотовой плитки, коричневым полом, сводчатым потолком и панелями на стенах - последний тренд
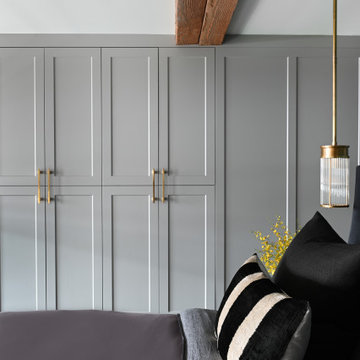
На фото: спальня на антресоли в стиле лофт с серыми стенами, балками на потолке и панелями на части стены с

The customer requested to install 4 suspended bed of this type (see photo)
На фото: большая спальня на антресоли в стиле модернизм с белыми стенами, ковровым покрытием, стандартным камином, фасадом камина из бетона, разноцветным полом, кессонным потолком и деревянными стенами
На фото: большая спальня на антресоли в стиле модернизм с белыми стенами, ковровым покрытием, стандартным камином, фасадом камина из бетона, разноцветным полом, кессонным потолком и деревянными стенами
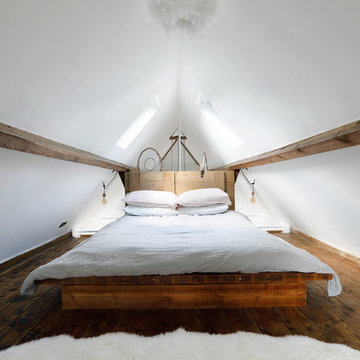
Emma Wood
На фото: маленькая спальня на антресоли, на мансарде в стиле рустика с белыми стенами и темным паркетным полом для на участке и в саду с
На фото: маленькая спальня на антресоли, на мансарде в стиле рустика с белыми стенами и темным паркетным полом для на участке и в саду с
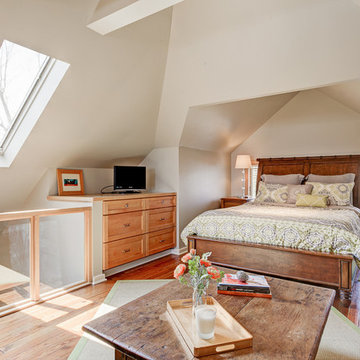
Свежая идея для дизайна: спальня на антресоли, на мансарде в классическом стиле с бежевыми стенами и светлым паркетным полом без камина - отличное фото интерьера
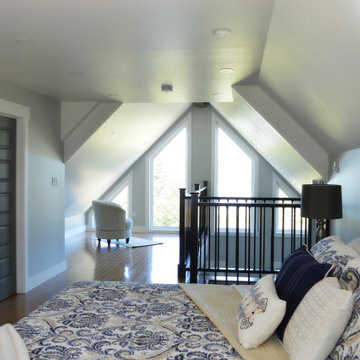
Master Bedroom with En-suite and Loft Reading Nook:
This is a lovely rental chalet , overlooking coastal Rocky Harbor on the beautiful island of Newfoundland, Canada. The whole decorating concept is inspired the peaceful tranquility of its surroundings and the spectacular views of the ocean, harbor and town.
The open concept is light and airy with a coastal, contemporary look. It has an art gallery feel as it displays art and canvas photos from Newfoundland artists.
The living room, bathroom and entry showcases art from local Rocky Harbor artist Miranda Reid.
The dining room displays the 'Grates Cove Iceberg' photo by Newfoundland photographer Eric Bartlett.
The windows make you feel like you are living in the open air as you look out at the nature and coastal views surrounding this chalet.
There are three bedrooms and two bathrooms, including a Master bedroom loft with its own en-suite and reading area with a peaceful view of the harbor.
The accent walls and interior doors are painted with Benjamin Moore paint in Whale Grey. This creates an even flow of colors throughout this space . It boasts beautiful hardwood flooring and contemporary fixtures and decor throughout its interior that reflect a travelers urge to explore!
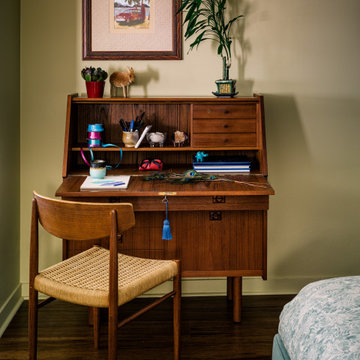
Upstairs in the loft's bedroom, the idea of the Moroccan bazaar continues, with a Turkish hand-knotted rug combined with a mid-century modern chair in front of a desk. The large platform bed is flanked by a pair of bedside table lamps on mismatched tables.
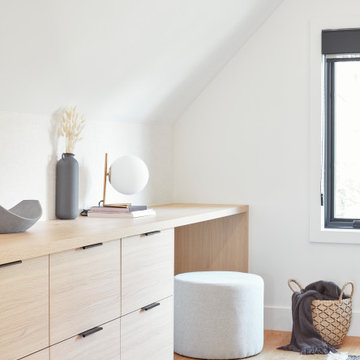
Свежая идея для дизайна: спальня среднего размера на антресоли, на мансарде в стиле модернизм с белыми стенами, светлым паркетным полом, бежевым полом, сводчатым потолком и обоями на стенах - отличное фото интерьера
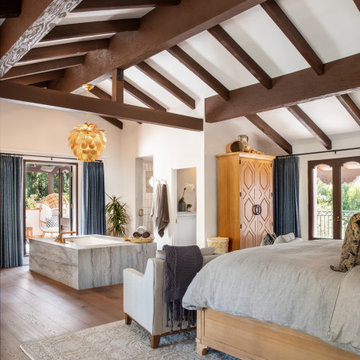
We opened walls and converted the casita to a Primary bedroom
На фото: большая спальня на антресоли в средиземноморском стиле с белыми стенами, паркетным полом среднего тона и балками на потолке
На фото: большая спальня на антресоли в средиземноморском стиле с белыми стенами, паркетным полом среднего тона и балками на потолке
Спальня на антресоли с любым потолком – фото дизайна интерьера
1