Синяя лестница с деревянными перилами – фото дизайна интерьера
Сортировать:
Бюджет
Сортировать:Популярное за сегодня
1 - 20 из 202 фото
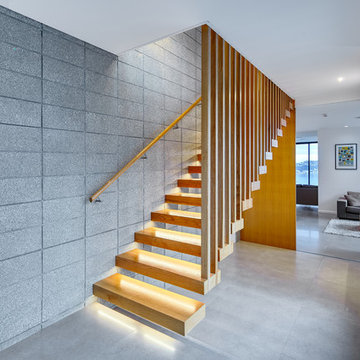
A stunning Novak & Middleton designed home features this floating staircase in the entryway. A timber slat screen and LED lighting under the treads combine to make it a showstopper.

Пример оригинального дизайна: маленькая угловая деревянная лестница в современном стиле с деревянными ступенями и деревянными перилами для на участке и в саду

The front staircase of this historic Second Empire Victorian home was beautifully detailed but dark and in need of restoration. It gained lots of light and became a focal point when we removed the walls that formerly enclosed the living spaces. Adding a small window brought even more light. We meticulously restored the balusters, newel posts, curved plaster, and trim. It took finesse to integrate the existing stair with newly leveled floor, raised ceiling, and changes to adjoining walls. The copper color accent wall really brings out the elegant line of this staircase.
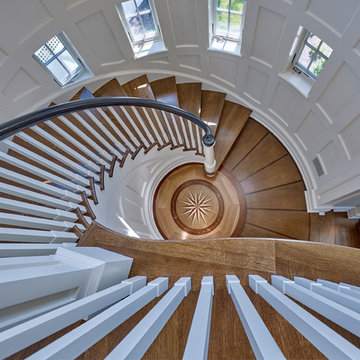
Don Pearse Photographers
Стильный дизайн: изогнутая лестница среднего размера в классическом стиле с деревянными ступенями, крашенными деревянными подступенками и деревянными перилами - последний тренд
Стильный дизайн: изогнутая лестница среднего размера в классическом стиле с деревянными ступенями, крашенными деревянными подступенками и деревянными перилами - последний тренд
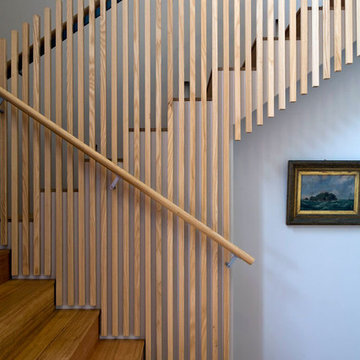
Stairs up to main bedroom. Balustrade and handrail are ash.
Пример оригинального дизайна: деревянная лестница среднего размера в современном стиле с деревянными ступенями и деревянными перилами
Пример оригинального дизайна: деревянная лестница среднего размера в современном стиле с деревянными ступенями и деревянными перилами
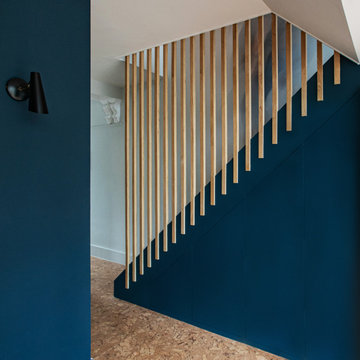
Пример оригинального дизайна: большая деревянная лестница в современном стиле с деревянными ступенями и деревянными перилами
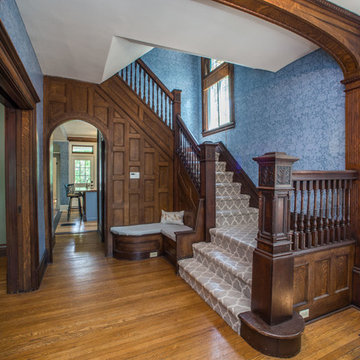
Paul Sinnett, Pgh Photo Co
На фото: п-образная лестница в викторианском стиле с ступенями с ковровым покрытием, ковровыми подступенками и деревянными перилами с
На фото: п-образная лестница в викторианском стиле с ступенями с ковровым покрытием, ковровыми подступенками и деревянными перилами с

This entry hall is enriched with millwork. Wainscoting is a classical element that feels fresh and modern in this setting. The collection of batik prints adds color and interest to the stairwell and welcome the visitor.
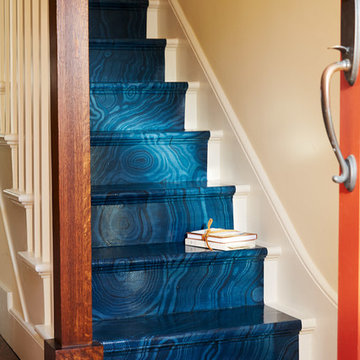
На фото: прямая лестница среднего размера в стиле фьюжн с крашенными деревянными ступенями, крашенными деревянными подступенками и деревянными перилами
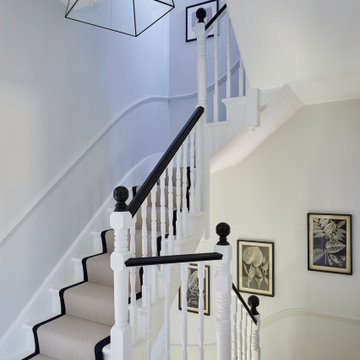
This lovely Victorian house in Battersea was tired and dated before we opened it up and reconfigured the layout. We added a full width extension with Crittal doors to create an open plan kitchen/diner/play area for the family, and added a handsome deVOL shaker kitchen.
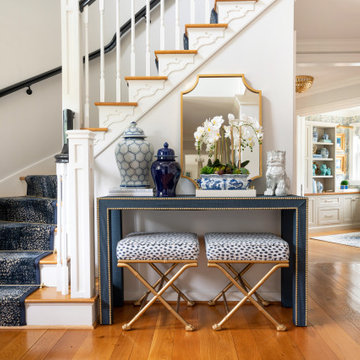
На фото: изогнутая лестница с деревянными ступенями, крашенными деревянными подступенками и деревянными перилами
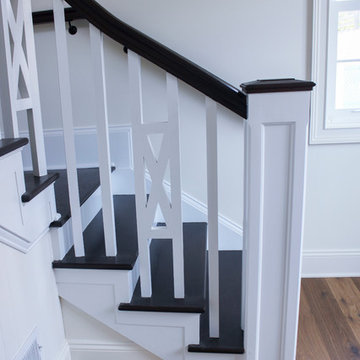
We had the wonderful opportunity to build this sophisticated staircase in one of the state-of-the-art Fitness Center
offered by a very discerning golf community in Loudoun County; we demonstrate with this recent sample our superior
craftsmanship and expertise in designing and building this fine custom-crafted stairway. Our design/manufacturing
team was able to bring to life blueprints provided to the selected builder; it matches perfectly the designer’s goal to
create a setting of refined and relaxed elegance. CSC 1976-2020 © Century Stair Company ® All rights reserved.
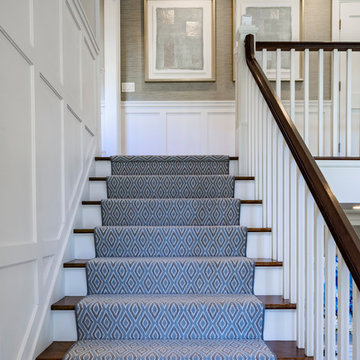
John Neitzel
Источник вдохновения для домашнего уюта: большая угловая деревянная лестница в стиле неоклассика (современная классика) с ступенями с ковровым покрытием и деревянными перилами
Источник вдохновения для домашнего уюта: большая угловая деревянная лестница в стиле неоклассика (современная классика) с ступенями с ковровым покрытием и деревянными перилами
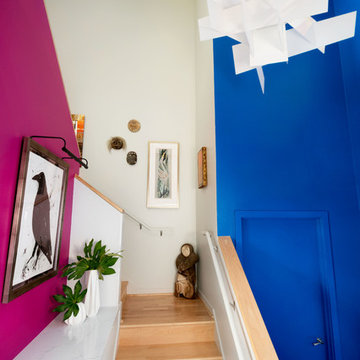
This dark, claustrophobic kitchen was transformed into an open, vibrant space where the homeowner could showcase her original artwork while enjoying a fluid and well-designed space. Custom cabinetry materials include gray-washed white oak to compliment the new flooring, along with white gloss uppers and tall, bright blue cabinets. Details include a chef-style sink, quartz counters, motorized assist for heavy drawers and various cabinetry organizers. Jewelry-like artisan pulls are repeated throughout to bring it all together. The leather cabinet finish on the wet bar and display area is one of our favorite custom details. The coat closet was ‘concealed' by installing concealed hinges, touch-latch hardware, and painting it the color of the walls. Next to it, at the stair ledge, a recessed cubby was installed to utilize the otherwise unused space and create extra kitchen storage.
The condo association had very strict guidelines stating no work could be done outside the hours of 9am-4:30pm, and no work on weekends or holidays. The elevator was required to be fully padded before transporting materials, and floor coverings needed to be placed in the hallways every morning and removed every afternoon. The condo association needed to be notified at least 5 days in advance if there was going to be loud noises due to construction. Work trucks were not allowed in the parking structure, and the city issued only two parking permits for on-street parking. These guidelines required detailed planning and execution in order to complete the project on schedule. Kraft took on all these challenges with ease and respect, completing the project complaint-free!
HONORS
2018 Pacific Northwest Remodeling Achievement Award for Residential Kitchen $100,000-$150,000 category
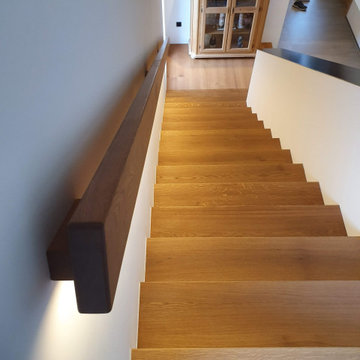
Treppe in Eiche massiv, geölt. Setzstufen in weiß.
Incl. beleuchteten LED-Handlauf, vierkantprofil.
На фото: прямая деревянная лестница среднего размера в современном стиле с деревянными ступенями и деревянными перилами
На фото: прямая деревянная лестница среднего размера в современном стиле с деревянными ступенями и деревянными перилами
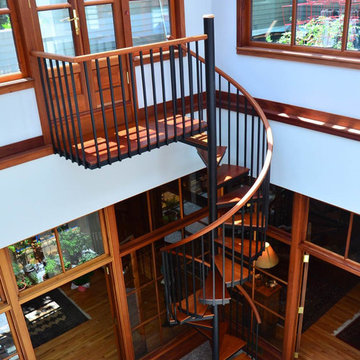
Duvinage Spiral Stairs
Свежая идея для дизайна: винтовая лестница среднего размера в стиле неоклассика (современная классика) с деревянными ступенями и деревянными перилами без подступенок - отличное фото интерьера
Свежая идея для дизайна: винтовая лестница среднего размера в стиле неоклассика (современная классика) с деревянными ступенями и деревянными перилами без подступенок - отличное фото интерьера
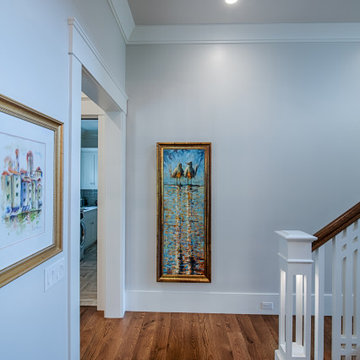
Newel post with interior accent lighting.
Свежая идея для дизайна: угловая лестница с деревянными ступенями, крашенными деревянными подступенками и деревянными перилами - отличное фото интерьера
Свежая идея для дизайна: угловая лестница с деревянными ступенями, крашенными деревянными подступенками и деревянными перилами - отличное фото интерьера

New 3-bedroom 2.5 bathroom house, with 3-car garage. 2,635 sf (gross, plus garage and unfinished basement).
All photos by 12/12 Architects & Kmiecik Photography.
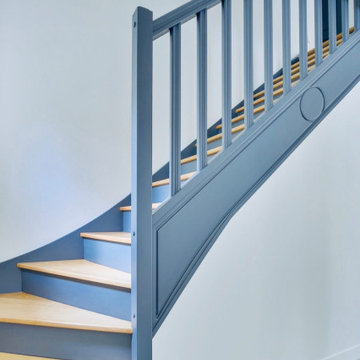
Projet de rénovation intégrale d'une maison. Accompagnement pour la sélection de l'ensemble des revêtements et couleur afin de donner un nouveau visage et lumière à chaque pièce. L'envie des motifs classiques et géométriques se marient parfaitement bien avec les camaïeux des bleus et pastel. Le sol en hexagone tricolore dans le gris et rose pâle de la cuisine est contrasté avec les matériaux nobles et naturels tels que le granit noir du Zimbabwe, l'acajou, les façades blanches et la structure en métal noire de la verrière.
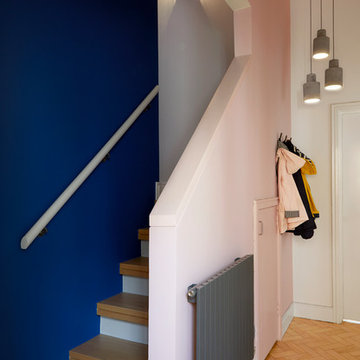
Anna Stathaki
These blocky colours create a real feature out what was a rather soulless and bland space. The handing, concrete pendant lighting creates warm and atmospheric pools of light, to form a very inviting and welcoming entrance hall.
Синяя лестница с деревянными перилами – фото дизайна интерьера
1