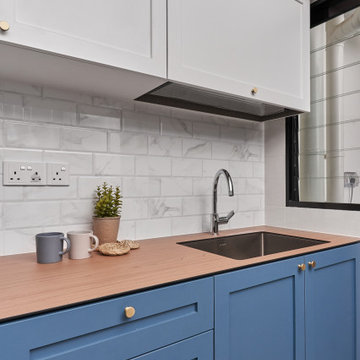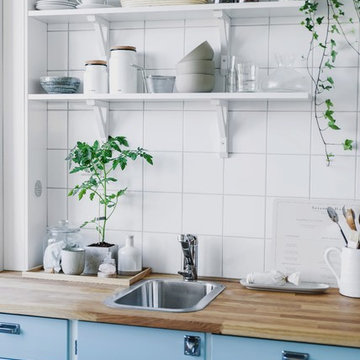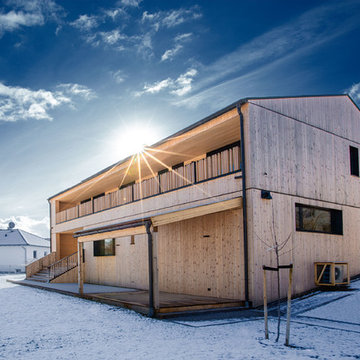Синяя кухня в скандинавском стиле – фото дизайна интерьера
Сортировать:
Бюджет
Сортировать:Популярное за сегодня
1 - 20 из 348 фото
1 из 3
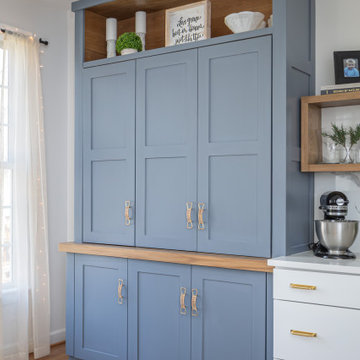
Идея дизайна: кухня-гостиная среднего размера, в белых тонах с отделкой деревом в скандинавском стиле с одинарной мойкой, плоскими фасадами, белыми фасадами, столешницей из кварцевого агломерата, белым фартуком, фартуком из кварцевого агломерата, техникой из нержавеющей стали, паркетным полом среднего тона, островом, коричневым полом, белой столешницей и акцентной стеной

Stephanie Schetter © 2015 Houzz
Идея дизайна: маленькая прямая кухня в скандинавском стиле с с полувстраиваемой мойкой (с передним бортиком), плоскими фасадами, техникой из нержавеющей стали, светлым паркетным полом, обеденным столом, столешницей из нержавеющей стали, белым фартуком, фартуком из керамической плитки и черно-белыми фасадами без острова для на участке и в саду
Идея дизайна: маленькая прямая кухня в скандинавском стиле с с полувстраиваемой мойкой (с передним бортиком), плоскими фасадами, техникой из нержавеющей стали, светлым паркетным полом, обеденным столом, столешницей из нержавеющей стали, белым фартуком, фартуком из керамической плитки и черно-белыми фасадами без острова для на участке и в саду

Идея дизайна: кухня-гостиная среднего размера в скандинавском стиле с с полувстраиваемой мойкой (с передним бортиком), фасадами с утопленной филенкой, белыми фасадами, белым фартуком, фартуком из плитки кабанчик, техникой из нержавеющей стали, полом из керамогранита, полуостровом и деревянной столешницей

Zoë Noble Photography
A labour of love that took over a year to complete, the evolution of this space represents my personal style whilst respecting rental restrictions. With an emphasis on the significance of individual objects and some minimalist restraint, the multifunctional living space utilises a high/low mix of furnishings. The kitchen features Ikea cupboards and custom shelving. A farmhouse sink, oak worktop and vintage milk pails are a gentle nod towards my country roots.

James R. Saloman Photography
Свежая идея для дизайна: маленькая кухня в скандинавском стиле с обеденным столом, одинарной мойкой, фасадами в стиле шейкер, серыми фасадами, столешницей из кварцевого агломерата, белым фартуком, фартуком из керамической плитки, техникой из нержавеющей стали, темным паркетным полом, островом, коричневым полом и белой столешницей для на участке и в саду - отличное фото интерьера
Свежая идея для дизайна: маленькая кухня в скандинавском стиле с обеденным столом, одинарной мойкой, фасадами в стиле шейкер, серыми фасадами, столешницей из кварцевого агломерата, белым фартуком, фартуком из керамической плитки, техникой из нержавеющей стали, темным паркетным полом, островом, коричневым полом и белой столешницей для на участке и в саду - отличное фото интерьера
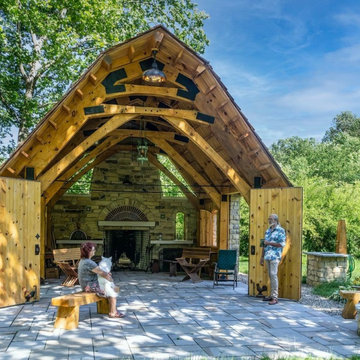
outdoor cooking pavilion
Источник вдохновения для домашнего уюта: кухня в скандинавском стиле
Источник вдохновения для домашнего уюта: кухня в скандинавском стиле

Looking for the purrr-fect neutral kitchen floor tile? Look no further than our handpainted Fallow tile in White Motif.
DESIGN
Reserve Home
PHOTOS
Reserve Home
Tile Shown: 2x6, 2x6 Glazed Long Edge, 2x6 Glazed Short Edge in Feldspar; Fallow in White Motif

Container House interior
На фото: маленькая угловая кухня в скандинавском стиле с обеденным столом, с полувстраиваемой мойкой (с передним бортиком), плоскими фасадами, светлыми деревянными фасадами, деревянной столешницей, бетонным полом, островом, бежевым полом и бежевой столешницей для на участке и в саду с
На фото: маленькая угловая кухня в скандинавском стиле с обеденным столом, с полувстраиваемой мойкой (с передним бортиком), плоскими фасадами, светлыми деревянными фасадами, деревянной столешницей, бетонным полом, островом, бежевым полом и бежевой столешницей для на участке и в саду с
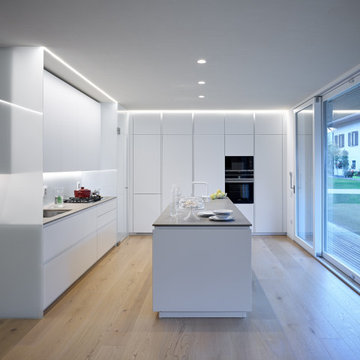
Стильный дизайн: кухня в скандинавском стиле с обеденным столом, фасадами с декоративным кантом, белыми фасадами, столешницей из акрилового камня, паркетным полом среднего тона, островом, бежевым полом и серой столешницей - последний тренд

Amos Goldreich Architecture has completed an asymmetric brick extension that celebrates light and modern life for a young family in North London. The new layout gives the family distinct kitchen, dining and relaxation zones, and views to the large rear garden from numerous angles within the home.
The owners wanted to update the property in a way that would maximise the available space and reconnect different areas while leaving them clearly defined. Rather than building the common, open box extension, Amos Goldreich Architecture created distinctly separate yet connected spaces both externally and internally using an asymmetric form united by pale white bricks.
Previously the rear plan of the house was divided into a kitchen, dining room and conservatory. The kitchen and dining room were very dark; the kitchen was incredibly narrow and the late 90’s UPVC conservatory was thermally inefficient. Bringing in natural light and creating views into the garden where the clients’ children often spend time playing were both important elements of the brief. Amos Goldreich Architecture designed a large X by X metre box window in the centre of the sitting room that offers views from both the sitting area and dining table, meaning the clients can keep an eye on the children while working or relaxing.
Amos Goldreich Architecture enlivened and lightened the home by working with materials that encourage the diffusion of light throughout the spaces. Exposed timber rafters create a clever shelving screen, functioning both as open storage and a permeable room divider to maintain the connection between the sitting area and kitchen. A deep blue kitchen with plywood handle detailing creates balance and contrast against the light tones of the pale timber and white walls.
The new extension is clad in white bricks which help to bounce light around the new interiors, emphasise the freshness and newness, and create a clear, distinct separation from the existing part of the late Victorian semi-detached London home. Brick continues to make an impact in the patio area where Amos Goldreich Architecture chose to use Stone Grey brick pavers for their muted tones and durability. A sedum roof spans the entire extension giving a beautiful view from the first floor bedrooms. The sedum roof also acts to encourage biodiversity and collect rainwater.
Continues
Amos Goldreich, Director of Amos Goldreich Architecture says:
“The Framework House was a fantastic project to work on with our clients. We thought carefully about the space planning to ensure we met the brief for distinct zones, while also keeping a connection to the outdoors and others in the space.
“The materials of the project also had to marry with the new plan. We chose to keep the interiors fresh, calm, and clean so our clients could adapt their future interior design choices easily without the need to renovate the space again.”
Clients, Tom and Jennifer Allen say:
“I couldn’t have envisioned having a space like this. It has completely changed the way we live as a family for the better. We are more connected, yet also have our own spaces to work, eat, play, learn and relax.”
“The extension has had an impact on the entire house. When our son looks out of his window on the first floor, he sees a beautiful planted roof that merges with the garden.”

На фото: маленькая прямая кухня-гостиная в скандинавском стиле с накладной мойкой, фасадами в стиле шейкер, синими фасадами, деревянной столешницей, фартуком из керамической плитки, техникой из нержавеющей стали, полом из керамической плитки, синим полом, коричневой столешницей и многоуровневым потолком без острова для на участке и в саду с

Источник вдохновения для домашнего уюта: маленькая угловая кухня-гостиная в скандинавском стиле с накладной мойкой, плоскими фасадами, синими фасадами, деревянной столешницей, белым фартуком, фартуком из керамогранитной плитки, черной техникой, полом из винила, бежевым полом и бежевой столешницей без острова для на участке и в саду
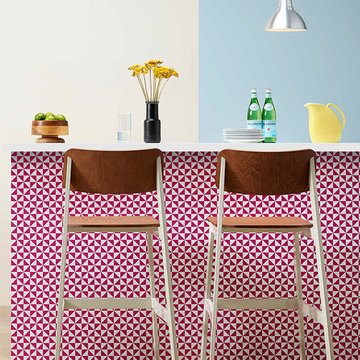
These stools are built by Grand Rapids Chair. Co.
You can shop them online at www.barstoolcomforts.com
Свежая идея для дизайна: п-образная кухня среднего размера в скандинавском стиле с обеденным столом, техникой из нержавеющей стали, островом и коричневым полом - отличное фото интерьера
Свежая идея для дизайна: п-образная кухня среднего размера в скандинавском стиле с обеденным столом, техникой из нержавеющей стали, островом и коричневым полом - отличное фото интерьера
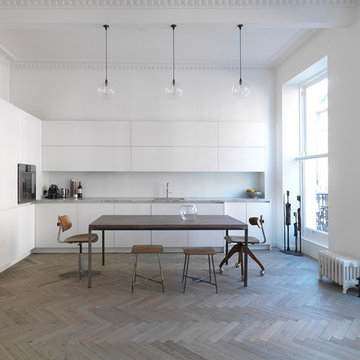
Adam Butler
На фото: угловая кухня в скандинавском стиле с обеденным столом, врезной мойкой, плоскими фасадами, белыми фасадами и светлым паркетным полом без острова с
На фото: угловая кухня в скандинавском стиле с обеденным столом, врезной мойкой, плоскими фасадами, белыми фасадами и светлым паркетным полом без острова с
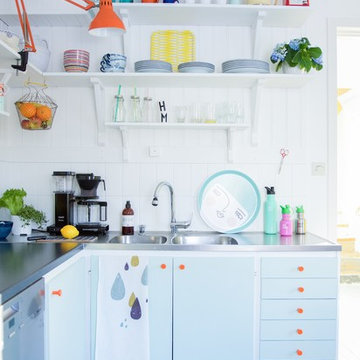
Sullkullan
На фото: маленькая угловая кухня в скандинавском стиле с монолитной мойкой, плоскими фасадами, синими фасадами, столешницей из нержавеющей стали, белым фартуком, фартуком из керамической плитки и полом из керамической плитки без острова для на участке и в саду с
На фото: маленькая угловая кухня в скандинавском стиле с монолитной мойкой, плоскими фасадами, синими фасадами, столешницей из нержавеющей стали, белым фартуком, фартуком из керамической плитки и полом из керамической плитки без острова для на участке и в саду с
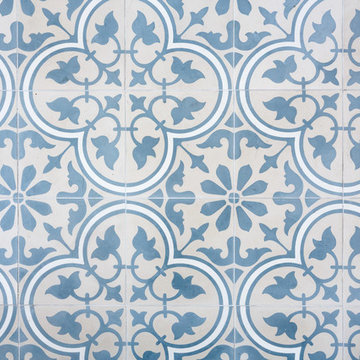
Stephane Vasco
Источник вдохновения для домашнего уюта: отдельная, параллельная кухня среднего размера в скандинавском стиле с одинарной мойкой, плоскими фасадами, белыми фасадами, деревянной столешницей, белым фартуком, фартуком из керамической плитки, техникой из нержавеющей стали, полом из цементной плитки, синим полом и бежевой столешницей без острова
Источник вдохновения для домашнего уюта: отдельная, параллельная кухня среднего размера в скандинавском стиле с одинарной мойкой, плоскими фасадами, белыми фасадами, деревянной столешницей, белым фартуком, фартуком из керамической плитки, техникой из нержавеющей стали, полом из цементной плитки, синим полом и бежевой столешницей без острова

Пример оригинального дизайна: большая параллельная кухня-гостиная в скандинавском стиле с плоскими фасадами, фасадами цвета дерева среднего тона, столешницей из акрилового камня, фартуком цвета металлик, фартуком из стекла, техникой из нержавеющей стали, полом из керамической плитки, островом и серым полом
Синяя кухня в скандинавском стиле – фото дизайна интерьера
1
