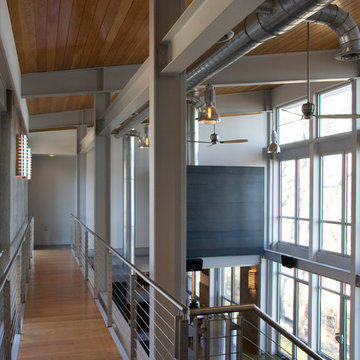Серый коридор с паркетным полом среднего тона – фото дизайна интерьера
Сортировать:
Бюджет
Сортировать:Популярное за сегодня
1 - 20 из 1 698 фото
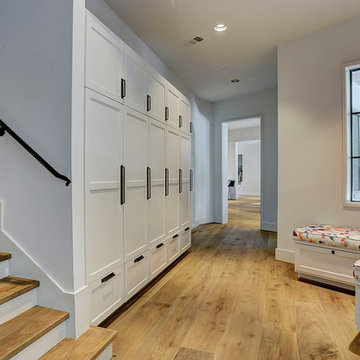
Пример оригинального дизайна: коридор в стиле неоклассика (современная классика) с белыми стенами, паркетным полом среднего тона и коричневым полом

Photo by: Tripp Smith
Стильный дизайн: коридор в классическом стиле с белыми стенами и паркетным полом среднего тона - последний тренд
Стильный дизайн: коридор в классическом стиле с белыми стенами и паркетным полом среднего тона - последний тренд

Our clients wanted to replace an existing suburban home with a modern house at the same Lexington address where they had lived for years. The structure the clients envisioned would complement their lives and integrate the interior of the home with the natural environment of their generous property. The sleek, angular home is still a respectful neighbor, especially in the evening, when warm light emanates from the expansive transparencies used to open the house to its surroundings. The home re-envisions the suburban neighborhood in which it stands, balancing relationship to the neighborhood with an updated aesthetic.
The floor plan is arranged in a “T” shape which includes a two-story wing consisting of individual studies and bedrooms and a single-story common area. The two-story section is arranged with great fluidity between interior and exterior spaces and features generous exterior balconies. A staircase beautifully encased in glass stands as the linchpin between the two areas. The spacious, single-story common area extends from the stairwell and includes a living room and kitchen. A recessed wooden ceiling defines the living room area within the open plan space.
Separating common from private spaces has served our clients well. As luck would have it, construction on the house was just finishing up as we entered the Covid lockdown of 2020. Since the studies in the two-story wing were physically and acoustically separate, zoom calls for work could carry on uninterrupted while life happened in the kitchen and living room spaces. The expansive panes of glass, outdoor balconies, and a broad deck along the living room provided our clients with a structured sense of continuity in their lives without compromising their commitment to aesthetically smart and beautiful design.
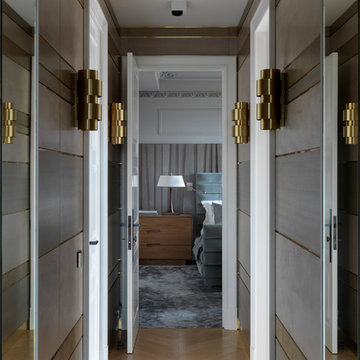
автор фото: Сергей Красюк
На фото: большой коридор в стиле неоклассика (современная классика) с паркетным полом среднего тона с
На фото: большой коридор в стиле неоклассика (современная классика) с паркетным полом среднего тона с
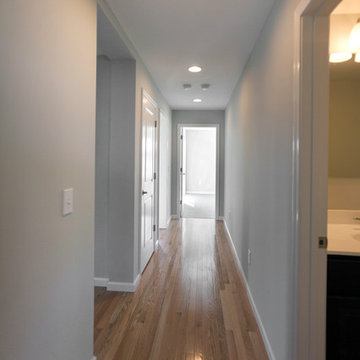
Свежая идея для дизайна: коридор среднего размера в классическом стиле с серыми стенами, паркетным полом среднего тона и коричневым полом - отличное фото интерьера
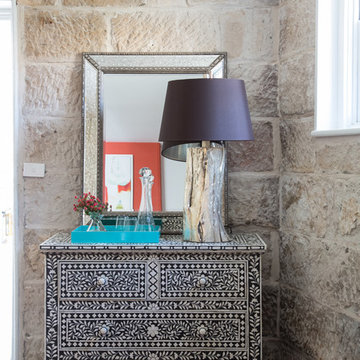
Dara Tippapart
На фото: маленький коридор: освещение в стиле модернизм с коричневыми стенами и паркетным полом среднего тона для на участке и в саду с
На фото: маленький коридор: освещение в стиле модернизм с коричневыми стенами и паркетным полом среднего тона для на участке и в саду с
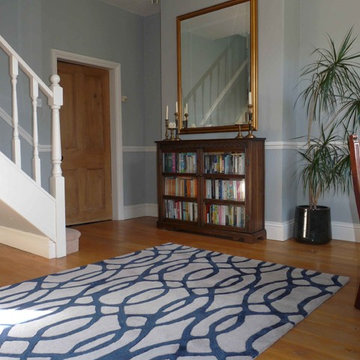
This large entrance hall of a Georgian farmhouse has been painted in Farrow & Ball's elegant Lamp Room Grey. The oak flooring is set off with a contemporary wool rug.
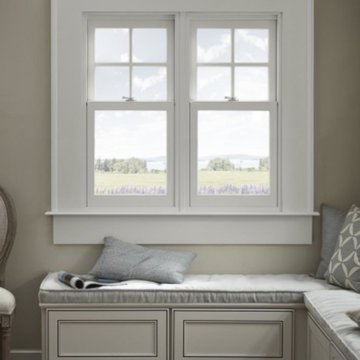
Свежая идея для дизайна: коридор среднего размера в стиле неоклассика (современная классика) с бежевыми стенами, паркетным полом среднего тона и коричневым полом - отличное фото интерьера
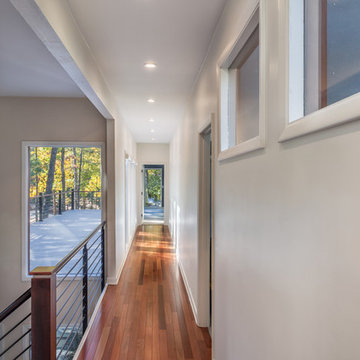
Hall | Custom home Studio of LS3P ASSOCIATES LTD. | Photo by Inspiro8 Studio.
Стильный дизайн: коридор среднего размера в современном стиле с паркетным полом среднего тона, коричневым полом и белыми стенами - последний тренд
Стильный дизайн: коридор среднего размера в современном стиле с паркетным полом среднего тона, коричневым полом и белыми стенами - последний тренд
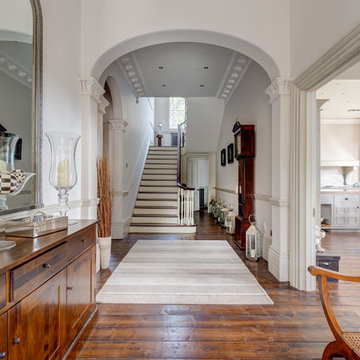
A elegant entrance hall and staircase in a beautifully restored Victorian Villa by the Sea in South Devon. Colin Cadle Photography, Photo Styling Jan Cadle
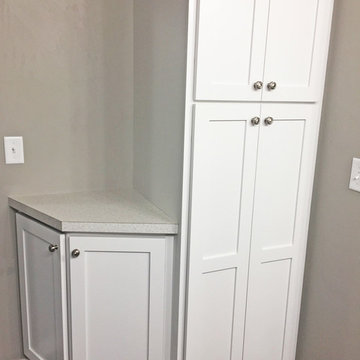
This large built-in has a small catch-all on one side with cabinets and a large cabinet unit on the right. This cabinet is the perfect space for storage.
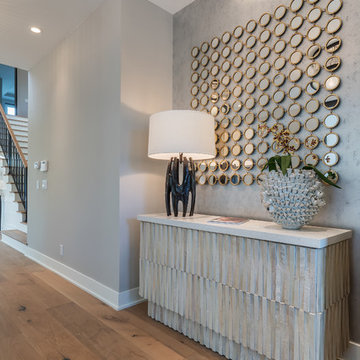
Идея дизайна: коридор среднего размера: освещение в стиле неоклассика (современная классика) с серыми стенами, паркетным полом среднего тона и коричневым полом
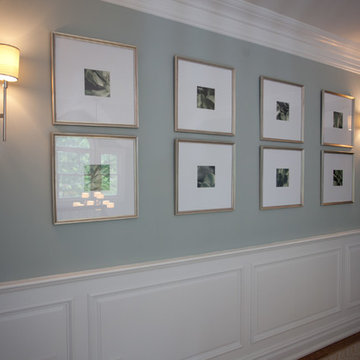
Greg Pallante
На фото: коридор среднего размера в стиле неоклассика (современная классика) с синими стенами и паркетным полом среднего тона с
На фото: коридор среднего размера в стиле неоклассика (современная классика) с синими стенами и паркетным полом среднего тона с
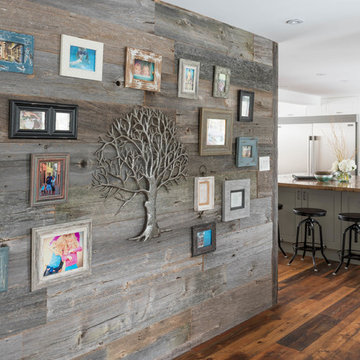
Custom design by Cynthia Soda of Soda Pop Design Inc. in Toronto, Canada. Photography by Stephani Buchman Photography.
Пример оригинального дизайна: коридор в стиле неоклассика (современная классика) с бежевыми стенами, паркетным полом среднего тона и коричневым полом
Пример оригинального дизайна: коридор в стиле неоклассика (современная классика) с бежевыми стенами, паркетным полом среднего тона и коричневым полом
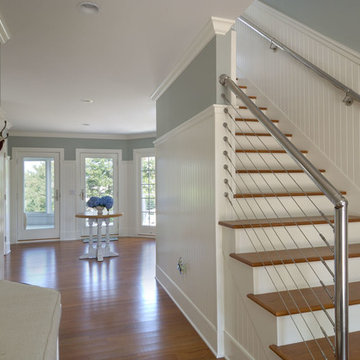
Stansbury Photography
Стильный дизайн: большой коридор в морском стиле с белыми стенами и паркетным полом среднего тона - последний тренд
Стильный дизайн: большой коридор в морском стиле с белыми стенами и паркетным полом среднего тона - последний тренд
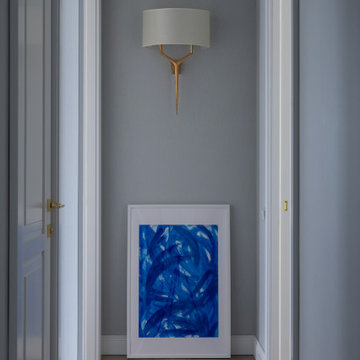
Холл в стиле современной классики с нижним освещением в виде бра.
Идея дизайна: маленький, узкий коридор в стиле неоклассика (современная классика) с серыми стенами, паркетным полом среднего тона, коричневым полом и обоями на стенах для на участке и в саду
Идея дизайна: маленький, узкий коридор в стиле неоклассика (современная классика) с серыми стенами, паркетным полом среднего тона, коричневым полом и обоями на стенах для на участке и в саду
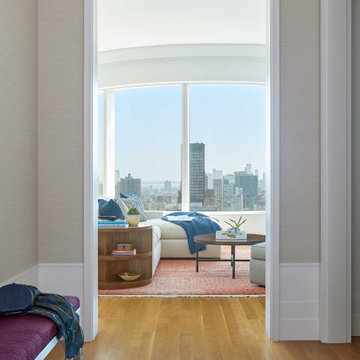
This light and bright apartment in a midtown east high rise is home to a pair of avid readers looking for the perfect place to curl up with a good book. as a full-service design firm with a reputation for providing a seamless experience, we often (and eagerly) take on total gut renovations. in this instance, the apartment was brand new, and we would be working with predetermined fixtures, finishes, and architecture.
---
Our interior design service area is all of New York City including the Upper East Side and Upper West Side, as well as the Hamptons, Scarsdale, Mamaroneck, Rye, Rye City, Edgemont, Harrison, Bronxville, and Greenwich CT.
For more about Darci Hether, click here: https://darcihether.com/
To learn more about this project, click here: https://darcihether.com/portfolio/cozy-book-lovers-respite-midtown-east-nyc/
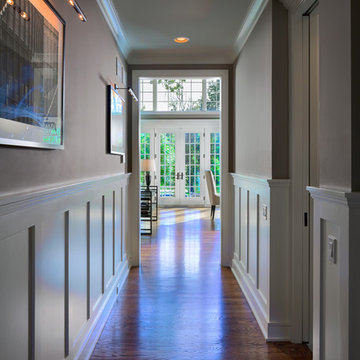
http://www.pickellbuilders.com. Entry hall with white recessed panel wainscott frame the view to the back yard. Photo by Paul Schlismann.
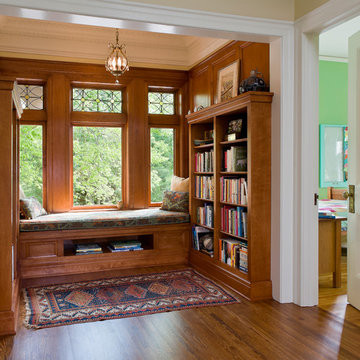
Photography by Andrea Rugg
Идея дизайна: маленький коридор в классическом стиле с бежевыми стенами и паркетным полом среднего тона для на участке и в саду
Идея дизайна: маленький коридор в классическом стиле с бежевыми стенами и паркетным полом среднего тона для на участке и в саду
Серый коридор с паркетным полом среднего тона – фото дизайна интерьера
1
