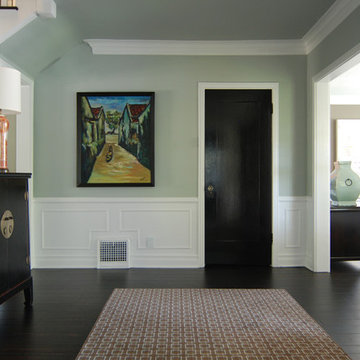Серый коридор с черным полом – фото дизайна интерьера
Сортировать:
Бюджет
Сортировать:Популярное за сегодня
1 - 20 из 106 фото
1 из 3
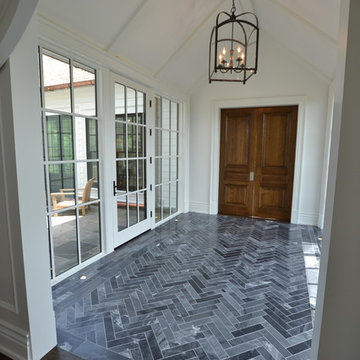
This truly magnificent King City Project is the ultra-luxurious family home you’ve been dreaming of! This immaculate 5 bedroom residence has stunning curb appeal, with a beautifully designed white Cape Cod wood siding, professionally landscaped gardens, precisely positioned home on 3 acre lot and a private driveway leading up to the 4 car garage including workshop.
This beautiful 8200 square foot Georgian style home is every homeowners dream plus a beautiful 5800 square foot walkout basement. The English inspired exterior cladding and landscaping has an endless array of attention and detail. The handpicked materials of the interior has endless exceptional unfinished oak hardwood throughout, varying 9” to 12” plaster crown mouldings throughout and see each room accented with upscale interior light fixtures. Spend the end of your hard worked days in our beautiful Conservatory walking out of the kitchen/family room, this open concept room his met with high ceilings and 60 linear feet of glass looking out onto 3 acres of land.
Our exquisite Bloomsbury Kitchen designed kitchen is a hand painted work of art. Simple but stunning craftsmanship for this gourmet kitchen with a 10ft calacatta island and countertops. 2 apron sinks incorporated into counter and islands with 2-Georgian Bridge polished nickel faucets. Our 60” range will help every meal taste better than the last. 3 stainless steel fridges. The bright breakfast area is ideal for enjoying morning meals and conversation while overlooking the verdant backyard, or step out to the conservatory to savor your meals under the stars. All accented with Carrara backsplash.
Also, on the main level is the expansive Master Suite with stunning views of the countryside, and a magnificent ensuite washroom, featuring built-in cabinetry, a makeup counter, an oversized glass shower, and a separate free standing tub. All is sitting on a beautifully layout of carrara floor tiles. All bedrooms have abundant walk-in closet space, large windows and full ensuites with heated floor in all tiled areas.
Hardwood floors throughout have been such an important detail in this home. We take a lot of pride in the finish as well as the planning that went into designing the floors. We have a wide variety of French parque flooring, herringbone in main areas as well as chevron in our dining room and eating areas. Feel the texture on your feet as this oak hardwood comes to life with its beautiful stained finished.
75% of the home is a paneling heaven. The entire first floor leading up to the second floor has extensive recessed panels, archways and bead board from floor to ceiling to give it that country feel. Our main floor spiral staircase is nothing but luxury with its simple handrails and beautifully stained steps.
Walk out onto two Garden Walkways, one off of the kitchen and the other off of the master bedroom hallway. BBQ area or just relaxing in front of a wood burning fireplace looking off of a porch with clean cut glass railings.
Our wood burning fireplace can be seen in the basement, first floor and exterior of the garden walkway terrace. These fireplaces are cladded with Owen Sound limestone and having a herringbone designed box. To help enjoy these fireplaces, take full advantage of the two storey electronic dumbwaiter elevator for the firewood.
Get work done in our 600 square foot office, that is surrounded by oak recessed paneling, custom crafted built ins and hand carved oak desk, all looking onto 3 acres of country side.
Enjoy wine? See our beautifully designed wine cellar finished with marble border and pebble stone floor to give you that authentic feel of a real winery. This handcrafted room holds up to 3000 bottles of wine and is a beautiful feature every home should have. Wine enthusiasts will love the climatized wine room for displaying and preserving your extensive collection. This wine room has floor to ceiling glass looking onto the family room of the basement with a wood burning fireplace.
After your long meal and couple glasses of wine, see our 1500 square foot gym with all the latest equipment and rubber floor and surrounded in floor to ceiling mirrors. Once you’re done with your workout, you have the option of using our traditional sauna, infrared sauna or taking a dip in the hot tub.
Extras include a side entrance to the mudroom, two spacious cold rooms, a CVAC system throughout, 400 AMP Electrical service with generator for entire home, a security system, built-in speakers throughout and Control4 Home automation system that includes lighting, audio & video and so much more. A true pride of ownership and masterpiece built and managed by Dellfina Homes Inc.
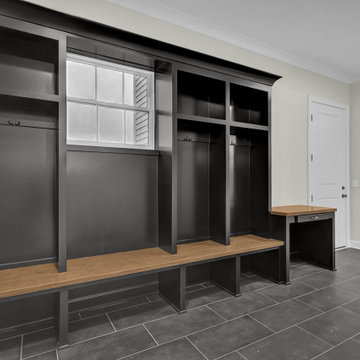
View of the mud hall from the 3-car garage, looking towards the walk-in pantry and 1-car garage.
The large format black tile floors are the foundation for the oversized black lockers & drop zone.

Стильный дизайн: большой коридор в современном стиле с белыми стенами, бетонным полом и черным полом - последний тренд
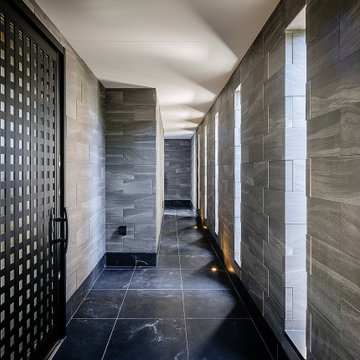
アプローチとポーチは長い廊下のような空間で屋根が付いているので雨の日も濡れることは有りません。道路側にある外壁には郵便受と宅配ボックスがビルトインされているので室内着のまま雨に濡れずに郵便物や配達物を回収することが出来ます。家相的に建物中央部に玄関があることが望ましく結果、長いアプローチとポーチが生まれ、広大な敷地ゆえ建蔽率にゆとりが有ったので屋根付きとしました。床に埋め込まれたフットライトによって夜は雰囲気の有る空間に変貌します。
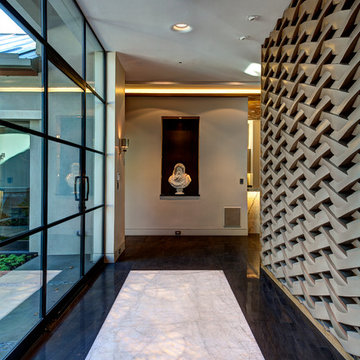
Идея дизайна: большой коридор в современном стиле с белыми стенами, полом из керамогранита и черным полом
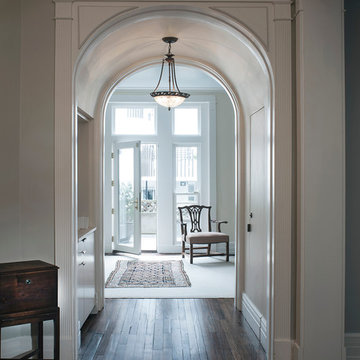
Design by Fowlkes Studio
Стильный дизайн: коридор среднего размера в классическом стиле с бежевыми стенами, темным паркетным полом и черным полом - последний тренд
Стильный дизайн: коридор среднего размера в классическом стиле с бежевыми стенами, темным паркетным полом и черным полом - последний тренд
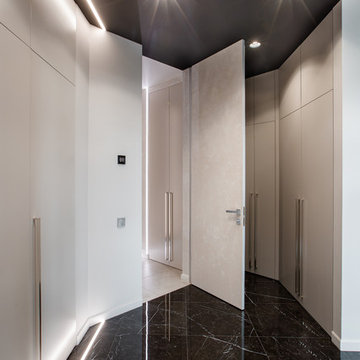
Дмитрий Медведев
Источник вдохновения для домашнего уюта: большой коридор в современном стиле с белыми стенами и черным полом
Источник вдохновения для домашнего уюта: большой коридор в современном стиле с белыми стенами и черным полом
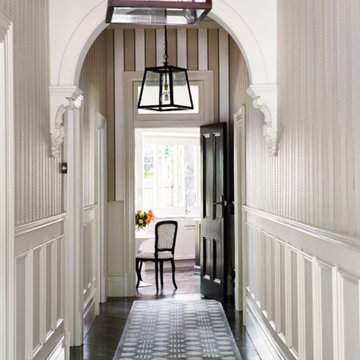
Photography by Armelle Habib
Идея дизайна: коридор среднего размера в стиле неоклассика (современная классика) с белыми стенами, темным паркетным полом и черным полом
Идея дизайна: коридор среднего размера в стиле неоклассика (современная классика) с белыми стенами, темным паркетным полом и черным полом
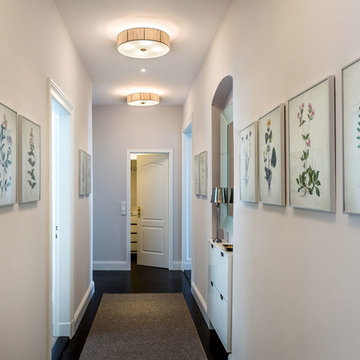
Photos by Ines Grabner
Свежая идея для дизайна: коридор среднего размера: освещение в современном стиле с серыми стенами, темным паркетным полом и черным полом - отличное фото интерьера
Свежая идея для дизайна: коридор среднего размера: освещение в современном стиле с серыми стенами, темным паркетным полом и черным полом - отличное фото интерьера
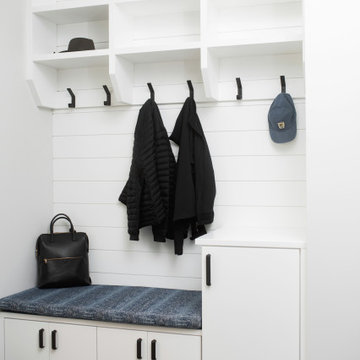
На фото: коридор в современном стиле с белыми стенами, черным полом и стенами из вагонки с
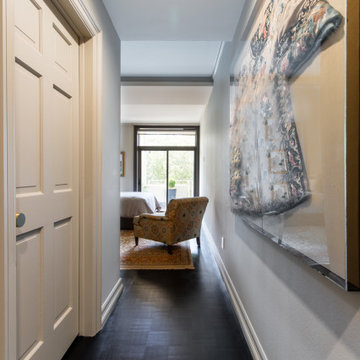
Идея дизайна: коридор среднего размера в стиле модернизм с серыми стенами, темным паркетным полом и черным полом
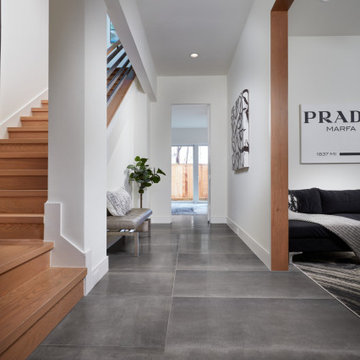
Dramatic contemporary hallway with large format Reside Black Matte floor tiles from Arizona Tile.and hardwood stairway.
Стильный дизайн: большой коридор в современном стиле с белыми стенами, полом из керамогранита, черным полом и сводчатым потолком - последний тренд
Стильный дизайн: большой коридор в современном стиле с белыми стенами, полом из керамогранита, черным полом и сводчатым потолком - последний тренд
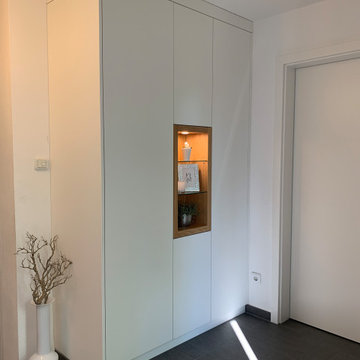
Kleiderschrank mit innenliegenden Schubkästen in weiß matt mit offenen Regal
Свежая идея для дизайна: большой коридор в стиле модернизм с белыми стенами, полом из сланца и черным полом - отличное фото интерьера
Свежая идея для дизайна: большой коридор в стиле модернизм с белыми стенами, полом из сланца и черным полом - отличное фото интерьера
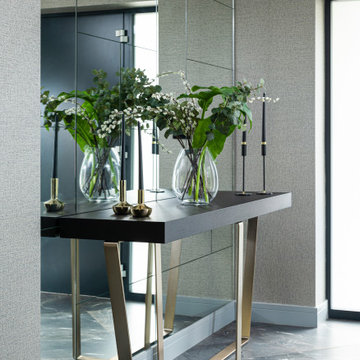
На фото: коридор среднего размера в современном стиле с бежевыми стенами, полом из керамогранита, черным полом и обоями на стенах с

Photos by Jack Allan
Long hallway on entry. Wall was badly bashed up and patched with different paints, so added an angled half-painted section from the doorway to cover marks. Ceiling is 15+ feet high and would be difficult to paint all white! Mirror sconce secondhand.
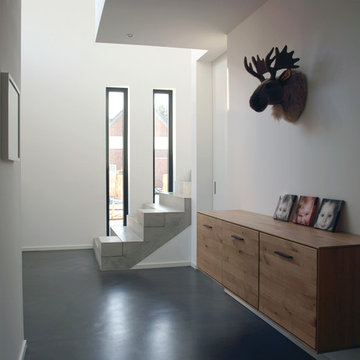
Fourmove Architekten
Пример оригинального дизайна: коридор в стиле модернизм с белыми стенами, бетонным полом и черным полом
Пример оригинального дизайна: коридор в стиле модернизм с белыми стенами, бетонным полом и черным полом
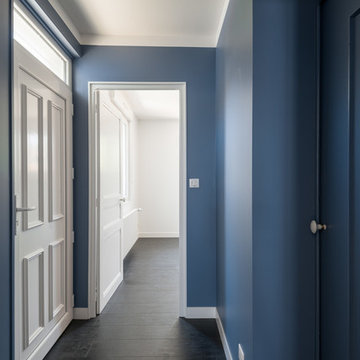
Stanislas Ledoux
Стильный дизайн: маленький коридор в современном стиле с синими стенами, темным паркетным полом и черным полом для на участке и в саду - последний тренд
Стильный дизайн: маленький коридор в современном стиле с синими стенами, темным паркетным полом и черным полом для на участке и в саду - последний тренд
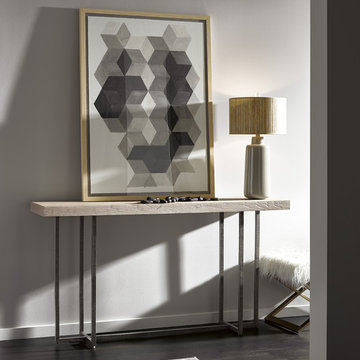
Bronze toned frame with Quartz finished wood top.
Свежая идея для дизайна: коридор: освещение в стиле модернизм с белыми стенами, темным паркетным полом и черным полом - отличное фото интерьера
Свежая идея для дизайна: коридор: освещение в стиле модернизм с белыми стенами, темным паркетным полом и черным полом - отличное фото интерьера
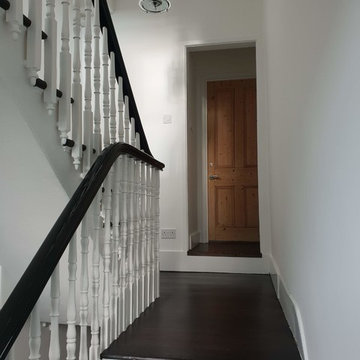
Hallway from the top to the bottom including banister and handrail painting and decorating work. Ground floor exterior painting with bespoke front door decorating. From dust-free sanding, hand-painted finish to the restoration of wood elements by Mi Decor.
Серый коридор с черным полом – фото дизайна интерьера
1
