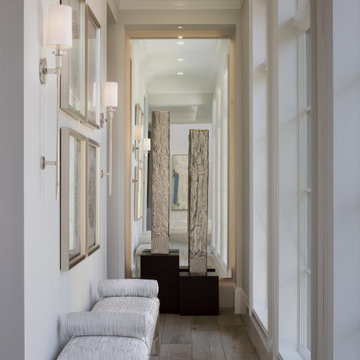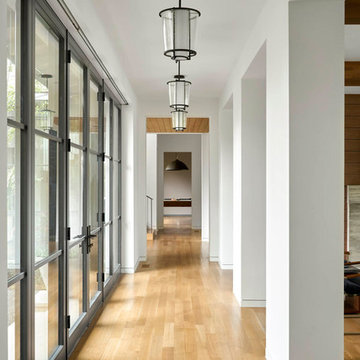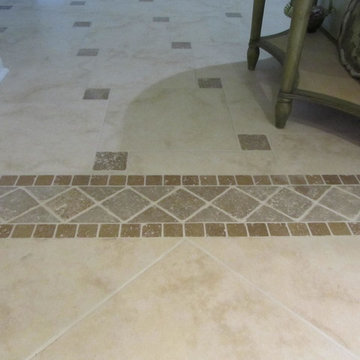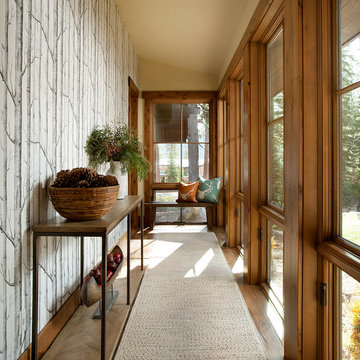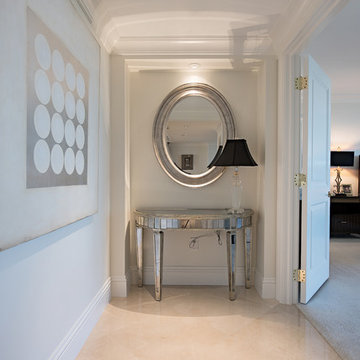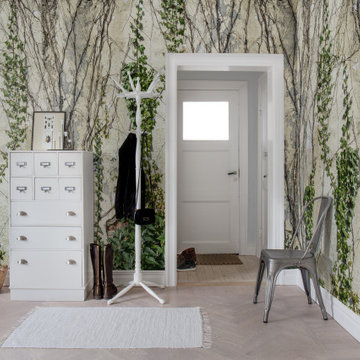Серый коридор – фото дизайна интерьера
Сортировать:
Бюджет
Сортировать:Популярное за сегодня
141 - 160 из 33 263 фото

На фото: большой коридор в стиле модернизм с белыми стенами, полом из известняка и серым полом
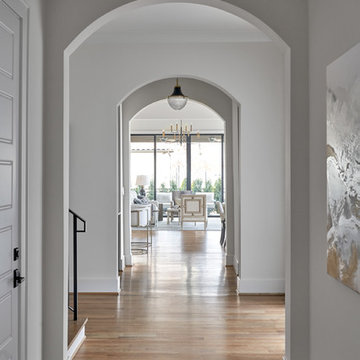
Hall looking into the entryway, kitchen, and living areas. Hardwood flooring is 5" white oak, provided and installed by Natural Selections.
Идея дизайна: коридор среднего размера в стиле неоклассика (современная классика) с белыми стенами, паркетным полом среднего тона и бежевым полом
Идея дизайна: коридор среднего размера в стиле неоклассика (современная классика) с белыми стенами, паркетным полом среднего тона и бежевым полом

Photos by Jack Allan
Long hallway on entry. Wall was badly bashed up and patched with different paints, so added an angled half-painted section from the doorway to cover marks. Ceiling is 15+ feet high and would be difficult to paint all white! Mirror sconce secondhand.
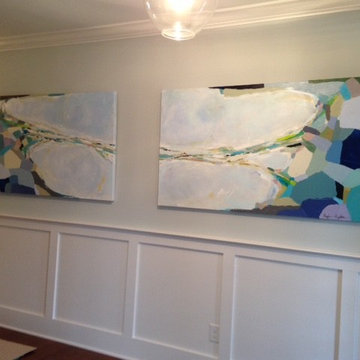
Commissioned Art by Maggie Hagstrom
Стильный дизайн: большой коридор в морском стиле с синими стенами и паркетным полом среднего тона - последний тренд
Стильный дизайн: большой коридор в морском стиле с синими стенами и паркетным полом среднего тона - последний тренд
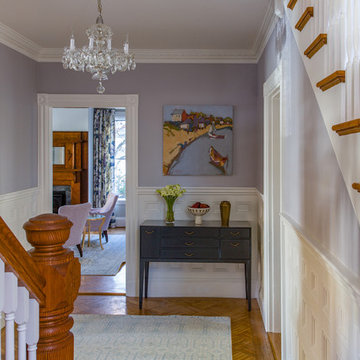
As seen on this Old House, photo by Eric Roth
Пример оригинального дизайна: большой коридор в викторианском стиле с паркетным полом среднего тона и фиолетовыми стенами
Пример оригинального дизайна: большой коридор в викторианском стиле с паркетным полом среднего тона и фиолетовыми стенами
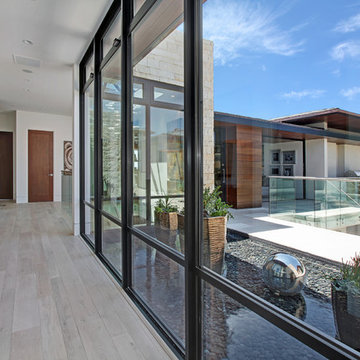
Jeri Koegel Photography
На фото: коридор среднего размера: освещение в современном стиле с белыми стенами и светлым паркетным полом с
На фото: коридор среднего размера: освещение в современном стиле с белыми стенами и светлым паркетным полом с
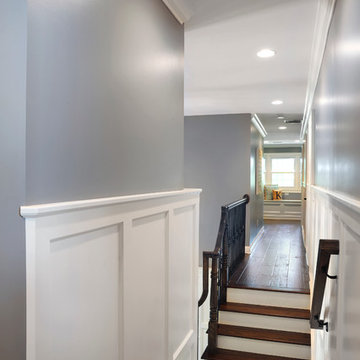
This remodel consisted of a whole house transformation. We took this 3 bedroom dated home and turned it into a 5 bedroom award winning showpiece, all without an addition. By reworking the awkward floor plan and lowering the living room floor to be level with the rest of the house we were able to create additional space within the existing footprint of the home. What was once the small lack-luster master suite, is now 2 kids bedrooms that share a jack and jill bath. The master suite was relocated to the first floor, and the kitchen that was located right at the front door, is now located in the back of the home with great access to the patio overlooking the golf course.
View more about this project and our company at our website: www.davefox.com
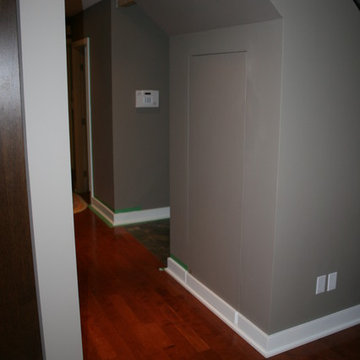
A hidden or invisible door hiding the storage closet
Источник вдохновения для домашнего уюта: коридор в классическом стиле
Источник вдохновения для домашнего уюта: коридор в классическом стиле
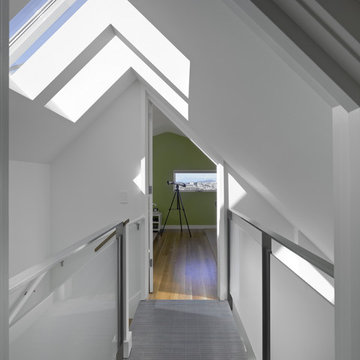
converted attic room
photo bruce damonte
Пример оригинального дизайна: коридор в стиле модернизм с белыми стенами
Пример оригинального дизайна: коридор в стиле модернизм с белыми стенами
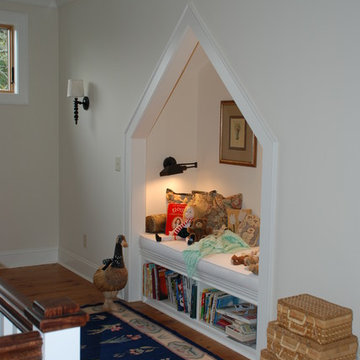
This reading nook features custom trim moulding and Australian cypress floors.
Стильный дизайн: коридор в классическом стиле с белыми стенами и паркетным полом среднего тона - последний тренд
Стильный дизайн: коридор в классическом стиле с белыми стенами и паркетным полом среднего тона - последний тренд
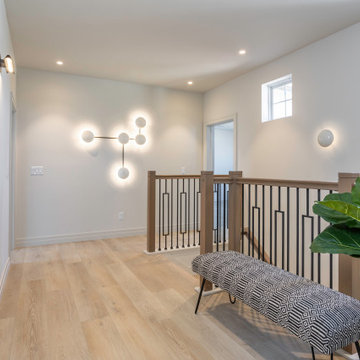
Свежая идея для дизайна: коридор в современном стиле - отличное фото интерьера
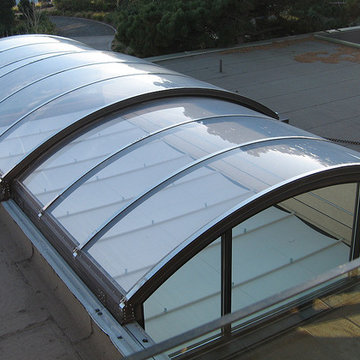
This is a good picture to use for a retractable skylight quiz. Here goes!
Q: What type of skylight is this?
A: It's a center-third-operable barrel. (If you look along the left edge of the skylight, you can see that the middle third sits on top of either end.
Q: Is it motorized? How can you tell?
A: Yes, that box on the end of the middle section is the giveaway - it contains the motor.
Q: Which direction does the center-third retract to?
A: To retract, a section needs tracks to roll on. You can see a track on this side of the center section, but not the far side. So it retracts toward the camera.
Q: How big is this skylight?
A: It's larger than it looks. That box enclosing the motor is about one foot by one-foot. The size of the opening: about 15' by 30'.
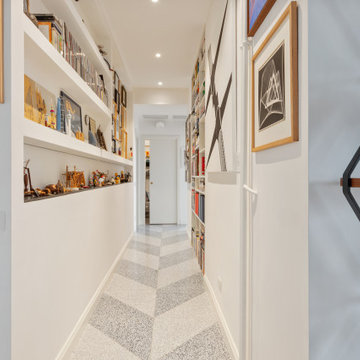
На фото: маленький, узкий коридор в современном стиле с белыми стенами и полом из терраццо для на участке и в саду с

Источник вдохновения для домашнего уюта: коридор в стиле фьюжн с синими стенами, паркетным полом среднего тона, коричневым полом и обоями на стенах
Серый коридор – фото дизайна интерьера
8
