Санузел с бирюзовыми фасадами – фото дизайна интерьера
Сортировать:
Бюджет
Сортировать:Популярное за сегодня
1 - 20 из 1 115 фото

This guest bath has a light and airy feel with an organic element and pop of color. The custom vanity is in a midtown jade aqua-green PPG paint Holy Glen. It provides ample storage while giving contrast to the white and brass elements. A playful use of mixed metal finishes gives the bathroom an up-dated look. The 3 light sconce is gold and black with glass globes that tie the gold cross handle plumbing fixtures and matte black hardware and bathroom accessories together. The quartz countertop has gold veining that adds additional warmth to the space. The acacia wood framed mirror with a natural interior edge gives the bathroom an organic warm feel that carries into the curb-less shower through the use of warn toned river rock. White subway tile in an offset pattern is used on all three walls in the shower and carried over to the vanity backsplash. The shower has a tall niche with quartz shelves providing lots of space for storing shower necessities. The river rock from the shower floor is carried to the back of the niche to add visual interest to the white subway shower wall as well as a black Schluter edge detail. The shower has a frameless glass rolling shower door with matte black hardware to give the this smaller bathroom an open feel and allow the natural light in. There is a gold handheld shower fixture with a cross handle detail that looks amazing against the white subway tile wall. The white Sherwin Williams Snowbound walls are the perfect backdrop to showcase the design elements of the bathroom.
Photography by LifeCreated.
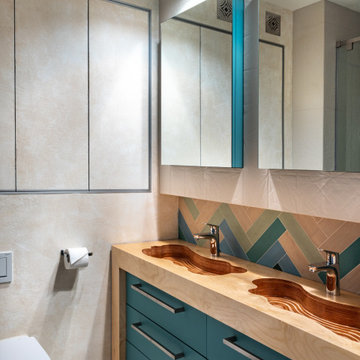
Пример оригинального дизайна: ванная комната в современном стиле с плоскими фасадами, бирюзовыми фасадами, монолитной раковиной, столешницей из дерева, бежевым полом и коричневой столешницей
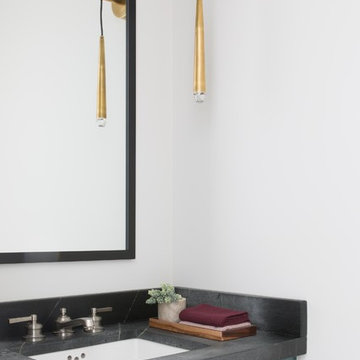
White bathroom with black mirror, brass sconces, silver faucet, peacock blue vanity and soapstone counter. Photo by Suzanna Scott.
Пример оригинального дизайна: маленькая ванная комната в стиле кантри с фасадами с утопленной филенкой, бирюзовыми фасадами, белыми стенами, светлым паркетным полом, врезной раковиной, столешницей из талькохлорита, бежевым полом и черной столешницей для на участке и в саду
Пример оригинального дизайна: маленькая ванная комната в стиле кантри с фасадами с утопленной филенкой, бирюзовыми фасадами, белыми стенами, светлым паркетным полом, врезной раковиной, столешницей из талькохлорита, бежевым полом и черной столешницей для на участке и в саду
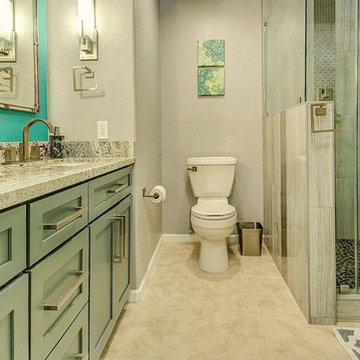
What a dreamy transformation of a dull kitchen and drab guest bathroom!
The guest bathroom was also gutted and reinvented! We tore out the old shower, and built a larger, walk-in shower with a curb. Our clients sought after a relaxing spa-like feel in their bathroom. Pebble tile, green tinted glass, and waterfall features in the shower highlight the spa feel. New Medallion cabinets with an Islander Sheer finish, embrace a feeling of tranquility. Pure serenity.
Are you thinking about remodeling your kitchen and bathroom? We offer complimentary design consultations! Call us today to schedule yours!
602-428-6112
www.CustomCreativeRemodeling.com
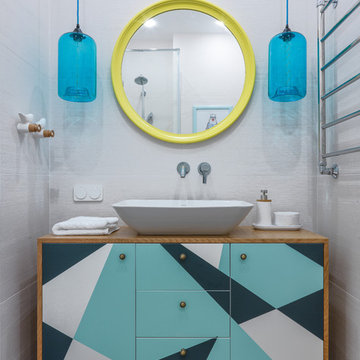
Пример оригинального дизайна: ванная комната в современном стиле с плоскими фасадами, бирюзовыми фасадами, белой плиткой, настольной раковиной, столешницей из дерева, коричневым полом и коричневой столешницей

Пример оригинального дизайна: главная ванная комната среднего размера в стиле неоклассика (современная классика) с бирюзовыми фасадами, отдельно стоящей ванной, душем в нише, врезной раковиной, мраморной столешницей, белым полом, душем с распашными дверями, белой столешницей, тумбой под две раковины, напольной тумбой, обоями на стенах и фасадами с утопленной филенкой
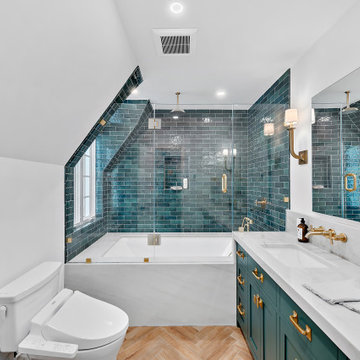
На фото: ванная комната в стиле неоклассика (современная классика) с фасадами в стиле шейкер, бирюзовыми фасадами, белыми стенами, паркетным полом среднего тона, врезной раковиной, коричневым полом, белой столешницей, тумбой под две раковины и встроенной тумбой

Designed, sourced and project managed to completion - an ensuite in a loft conversion - details include antique side table to hold beautiful handmade porcelain basin by The Way We Live London; installation of wet room floor and walk-in rain shower; black highlights; subway tiles; antique mirror and Blush 267 by Little Greene.

Calmness and serenity are expressed in the home's main bath.
Пример оригинального дизайна: детская ванная комната среднего размера в современном стиле с плоскими фасадами, бирюзовыми фасадами, отдельно стоящей ванной, открытым душем, инсталляцией, белой плиткой, мраморной плиткой, мраморным полом, настольной раковиной, мраморной столешницей, белым полом, душем с распашными дверями, белой столешницей, нишей, тумбой под одну раковину и подвесной тумбой
Пример оригинального дизайна: детская ванная комната среднего размера в современном стиле с плоскими фасадами, бирюзовыми фасадами, отдельно стоящей ванной, открытым душем, инсталляцией, белой плиткой, мраморной плиткой, мраморным полом, настольной раковиной, мраморной столешницей, белым полом, душем с распашными дверями, белой столешницей, нишей, тумбой под одну раковину и подвесной тумбой

The second floor or this design/build was developed specifically as the kids area of the home. With two colorful bathrooms, four large bedrooms, a T.V. area and a play room, this second floor is any kids dream get away from their parents.
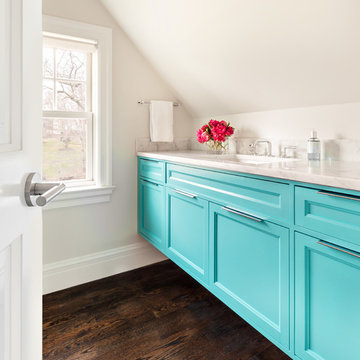
Идея дизайна: ванная комната в стиле неоклассика (современная классика) с фасадами с утопленной филенкой, бирюзовыми фасадами, белыми стенами, темным паркетным полом, врезной раковиной, коричневым полом и белой столешницей

two fish digital
Источник вдохновения для домашнего уюта: маленькая детская ванная комната в морском стиле с фасадами в стиле шейкер, бирюзовыми фасадами, ванной в нише, душем в нише, унитазом-моноблоком, синей плиткой, керамогранитной плиткой, синими стенами, полом из известняка, врезной раковиной, столешницей из кварцита, бежевым полом и шторкой для ванной для на участке и в саду
Источник вдохновения для домашнего уюта: маленькая детская ванная комната в морском стиле с фасадами в стиле шейкер, бирюзовыми фасадами, ванной в нише, душем в нише, унитазом-моноблоком, синей плиткой, керамогранитной плиткой, синими стенами, полом из известняка, врезной раковиной, столешницей из кварцита, бежевым полом и шторкой для ванной для на участке и в саду
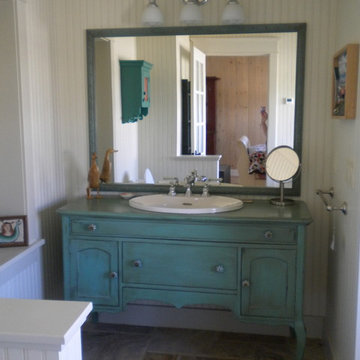
This was a great piece our client found at a junk shop. We refurbished it in a shocking blue with an antique glaze.
Свежая идея для дизайна: ванная комната среднего размера в стиле кантри с фасадами с утопленной филенкой, бирюзовыми фасадами, унитазом-моноблоком, белыми стенами, полом из сланца, душевой кабиной, накладной раковиной, столешницей из дерева и бирюзовой столешницей - отличное фото интерьера
Свежая идея для дизайна: ванная комната среднего размера в стиле кантри с фасадами с утопленной филенкой, бирюзовыми фасадами, унитазом-моноблоком, белыми стенами, полом из сланца, душевой кабиной, накладной раковиной, столешницей из дерева и бирюзовой столешницей - отличное фото интерьера
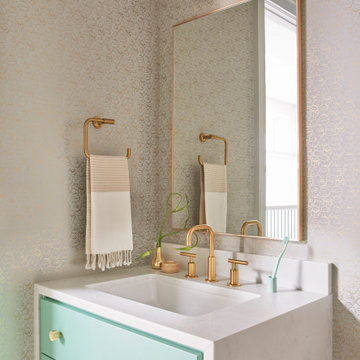
На фото: ванная комната в современном стиле с плоскими фасадами, бирюзовыми фасадами, разноцветными стенами, душевой кабиной, столешницей из кварцита, белым полом, разноцветной столешницей, тумбой под одну раковину, подвесной тумбой и обоями на стенах

This guest bath has a light and airy feel with an organic element and pop of color. The custom vanity is in a midtown jade aqua-green PPG paint Holy Glen. It provides ample storage while giving contrast to the white and brass elements. A playful use of mixed metal finishes gives the bathroom an up-dated look. The 3 light sconce is gold and black with glass globes that tie the gold cross handle plumbing fixtures and matte black hardware and bathroom accessories together. The quartz countertop has gold veining that adds additional warmth to the space. The acacia wood framed mirror with a natural interior edge gives the bathroom an organic warm feel that carries into the curb-less shower through the use of warn toned river rock. White subway tile in an offset pattern is used on all three walls in the shower and carried over to the vanity backsplash. The shower has a tall niche with quartz shelves providing lots of space for storing shower necessities. The river rock from the shower floor is carried to the back of the niche to add visual interest to the white subway shower wall as well as a black Schluter edge detail. The shower has a frameless glass rolling shower door with matte black hardware to give the this smaller bathroom an open feel and allow the natural light in. There is a gold handheld shower fixture with a cross handle detail that looks amazing against the white subway tile wall. The white Sherwin Williams Snowbound walls are the perfect backdrop to showcase the design elements of the bathroom.
Photography by LifeCreated.
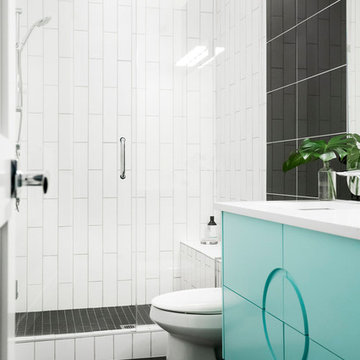
Photos by MJay Photography
На фото: ванная комната среднего размера в стиле ретро с фасадами островного типа, бирюзовыми фасадами, черной плиткой, керамогранитной плиткой, бежевыми стенами, полом из керамогранита, душевой кабиной, врезной раковиной, столешницей из кварцита, серым полом, душем с распашными дверями, душем в нише, унитазом-моноблоком и белой столешницей
На фото: ванная комната среднего размера в стиле ретро с фасадами островного типа, бирюзовыми фасадами, черной плиткой, керамогранитной плиткой, бежевыми стенами, полом из керамогранита, душевой кабиной, врезной раковиной, столешницей из кварцита, серым полом, душем с распашными дверями, душем в нише, унитазом-моноблоком и белой столешницей
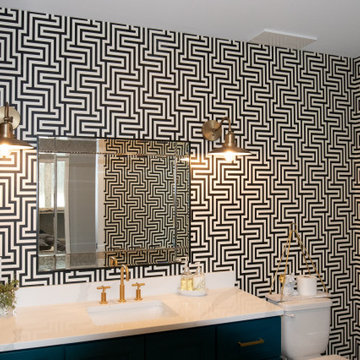
Пример оригинального дизайна: ванная комната среднего размера в стиле модернизм с бирюзовыми фасадами, унитазом-моноблоком, белыми стенами, бетонным полом, душевой кабиной, врезной раковиной, столешницей из гранита, серым полом, белой столешницей, тумбой под одну раковину, подвесной тумбой, обоями на стенах и фасадами с утопленной филенкой
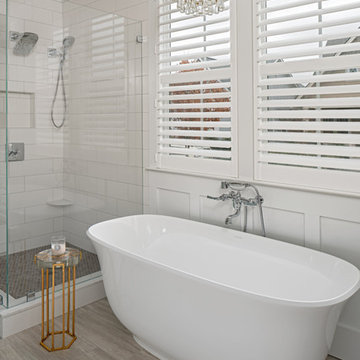
The Victoria and Albert Amiata freestanding tub with wall mounted tub filler makes this bathroom complete. Plantation shutters provide privacy while allowing natural light tom come through. The blown glass and brass drink table provides a place for products and won't be damaged by water.
Project Developer: Brad Little | Designer: Chelsea Allard | Project Manager: Tom O'Neil | © Deborah Scannell Photography

Ingmar Kurth, Frankfurt am Main
На фото: ванная комната среднего размера в современном стиле с бирюзовыми фасадами, открытым душем, серыми стенами, бетонным полом, раковиной с несколькими смесителями, серым полом, открытым душем, белой столешницей, плоскими фасадами и душевой кабиной
На фото: ванная комната среднего размера в современном стиле с бирюзовыми фасадами, открытым душем, серыми стенами, бетонным полом, раковиной с несколькими смесителями, серым полом, открытым душем, белой столешницей, плоскими фасадами и душевой кабиной
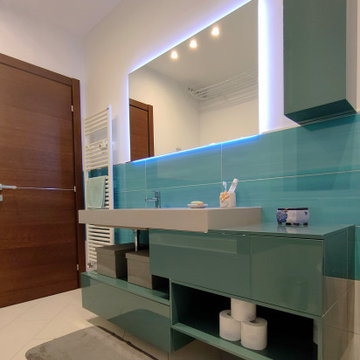
Il secondo bagno è caratterizzati da colori che richiamano il mare.
На фото: главная ванная комната среднего размера со стиральной машиной в стиле модернизм с плоскими фасадами, бирюзовыми фасадами, накладной ванной, инсталляцией, синей плиткой, керамогранитной плиткой, белыми стенами, полом из керамической плитки, раковиной с несколькими смесителями, столешницей из искусственного камня, белым полом, белой столешницей, тумбой под одну раковину, подвесной тумбой и многоуровневым потолком
На фото: главная ванная комната среднего размера со стиральной машиной в стиле модернизм с плоскими фасадами, бирюзовыми фасадами, накладной ванной, инсталляцией, синей плиткой, керамогранитной плиткой, белыми стенами, полом из керамической плитки, раковиной с несколькими смесителями, столешницей из искусственного камня, белым полом, белой столешницей, тумбой под одну раковину, подвесной тумбой и многоуровневым потолком
Санузел с бирюзовыми фасадами – фото дизайна интерьера
1

