Прачечная с полом из терракотовой плитки – фото дизайна интерьера
Сортировать:
Бюджет
Сортировать:Популярное за сегодня
1 - 20 из 267 фото

Пример оригинального дизайна: большая отдельная, угловая прачечная в стиле неоклассика (современная классика) с врезной мойкой, белыми фасадами, столешницей из акрилового камня, белыми стенами, полом из терракотовой плитки, со стиральной и сушильной машиной рядом, синим полом и белой столешницей
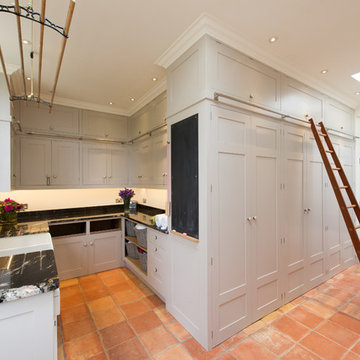
Стильный дизайн: прачечная в классическом стиле с полом из терракотовой плитки - последний тренд
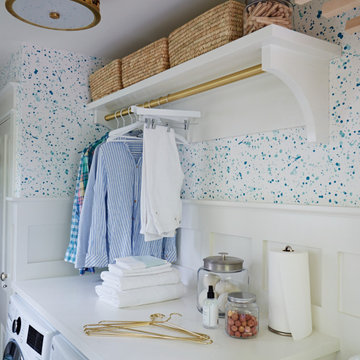
Идея дизайна: маленькая отдельная, параллельная прачечная в классическом стиле с полом из терракотовой плитки и со стиральной и сушильной машиной рядом для на участке и в саду

На фото: отдельная, угловая прачечная среднего размера в классическом стиле с врезной мойкой, фасадами с декоративным кантом, искусственно-состаренными фасадами, столешницей из плитки, серыми стенами, полом из терракотовой плитки, со стиральной и сушильной машиной рядом, разноцветным полом и белой столешницей с

With a busy working lifestyle and two small children, Burlanes worked closely with the home owners to transform a number of rooms in their home, to not only suit the needs of family life, but to give the wonderful building a new lease of life, whilst in keeping with the stunning historical features and characteristics of the incredible Oast House.

photo credit: Haris Kenjar
Свежая идея для дизайна: прачечная в стиле модернизм с с полувстраиваемой мойкой (с передним бортиком), белыми фасадами, деревянной столешницей, белыми стенами, полом из терракотовой плитки, синим полом, со скрытой стиральной машиной, белой столешницей и фасадами в стиле шейкер - отличное фото интерьера
Свежая идея для дизайна: прачечная в стиле модернизм с с полувстраиваемой мойкой (с передним бортиком), белыми фасадами, деревянной столешницей, белыми стенами, полом из терракотовой плитки, синим полом, со скрытой стиральной машиной, белой столешницей и фасадами в стиле шейкер - отличное фото интерьера
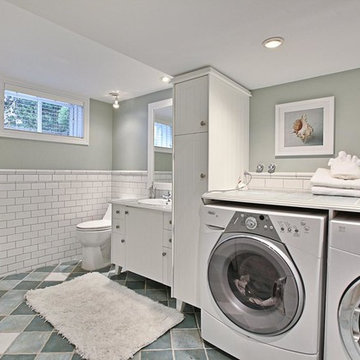
This is one of the first occupied properties I have put on Houzz.com. I added a lot of accessories including mirrors, art, area rugs,, lighting and small accent furniture. The owners had a really high offer within a few days of listing it at $1.6 million.
If you are thinking about listing your house, give us a call for a consultation. We have been working with home owners, realtors, investors and house 'flippers' since 2006. Call 514-222-5553.
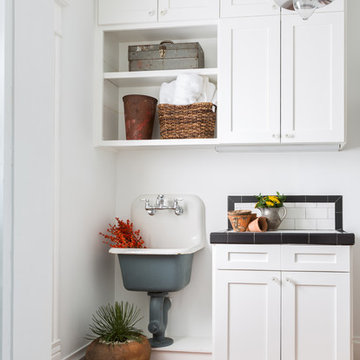
Пример оригинального дизайна: прачечная в стиле фьюжн с одинарной мойкой, фасадами в стиле шейкер, белыми фасадами, столешницей из плитки, белыми стенами и полом из терракотовой плитки

This timber laminate benchtop is gorgeous teamed with white cabinetry.
На фото: отдельная, параллельная прачечная среднего размера в скандинавском стиле с накладной мойкой, открытыми фасадами, белыми фасадами, столешницей из ламината, белыми стенами, полом из терракотовой плитки и со стиральной и сушильной машиной рядом
На фото: отдельная, параллельная прачечная среднего размера в скандинавском стиле с накладной мойкой, открытыми фасадами, белыми фасадами, столешницей из ламината, белыми стенами, полом из терракотовой плитки и со стиральной и сушильной машиной рядом

Sage green beadboard with a ledge molding designed with a place for hooks to hang clothing is decorative as well as functional. Cabinetry is also Sage Green and the design includes space for folding and a sewing desk. The floor tile is ceramic in a terra cotta style.

An original 1930’s English Tudor with only 2 bedrooms and 1 bath spanning about 1730 sq.ft. was purchased by a family with 2 amazing young kids, we saw the potential of this property to become a wonderful nest for the family to grow.
The plan was to reach a 2550 sq. ft. home with 4 bedroom and 4 baths spanning over 2 stories.
With continuation of the exiting architectural style of the existing home.
A large 1000sq. ft. addition was constructed at the back portion of the house to include the expended master bedroom and a second-floor guest suite with a large observation balcony overlooking the mountains of Angeles Forest.
An L shape staircase leading to the upstairs creates a moment of modern art with an all white walls and ceilings of this vaulted space act as a picture frame for a tall window facing the northern mountains almost as a live landscape painting that changes throughout the different times of day.
Tall high sloped roof created an amazing, vaulted space in the guest suite with 4 uniquely designed windows extruding out with separate gable roof above.
The downstairs bedroom boasts 9’ ceilings, extremely tall windows to enjoy the greenery of the backyard, vertical wood paneling on the walls add a warmth that is not seen very often in today’s new build.
The master bathroom has a showcase 42sq. walk-in shower with its own private south facing window to illuminate the space with natural morning light. A larger format wood siding was using for the vanity backsplash wall and a private water closet for privacy.
In the interior reconfiguration and remodel portion of the project the area serving as a family room was transformed to an additional bedroom with a private bath, a laundry room and hallway.
The old bathroom was divided with a wall and a pocket door into a powder room the leads to a tub room.
The biggest change was the kitchen area, as befitting to the 1930’s the dining room, kitchen, utility room and laundry room were all compartmentalized and enclosed.
We eliminated all these partitions and walls to create a large open kitchen area that is completely open to the vaulted dining room. This way the natural light the washes the kitchen in the morning and the rays of sun that hit the dining room in the afternoon can be shared by the two areas.
The opening to the living room remained only at 8’ to keep a division of space.

Architecture & Interior Design: David Heide Design Studio
Photography: Susan Gilmore
Пример оригинального дизайна: прямая универсальная комната в классическом стиле с врезной мойкой, фасадами с утопленной филенкой, зелеными фасадами, столешницей из плитки, полом из терракотовой плитки, со скрытой стиральной машиной и бежевыми стенами
Пример оригинального дизайна: прямая универсальная комната в классическом стиле с врезной мойкой, фасадами с утопленной филенкой, зелеными фасадами, столешницей из плитки, полом из терракотовой плитки, со скрытой стиральной машиной и бежевыми стенами

Check out the laundry details as well. The beloved house cats claimed the entire corner of cabinetry for the ultimate maze (and clever litter box concealment).

На фото: отдельная, прямая прачечная среднего размера в стиле кантри с с полувстраиваемой мойкой (с передним бортиком), фасадами в стиле шейкер, зелеными фасадами, столешницей из кварцевого агломерата, белыми стенами, полом из терракотовой плитки, со стиральной и сушильной машиной рядом, коричневым полом и белой столешницей

There original terra-cotta floor tile is the perfect foundation for this laundry room makeover. This whole-house remodel was designed and built by Meadowlark Design+Build in Ann Arbor, Michigan. Photos by Sean Carter.

Hauswirtschaftsraum - Waschmaschine und Trockner stehen erhöht auf einem Podest. Darunter integriert Wäschekörbe und eine ausziehbare Ablage
www.amw-photography.de
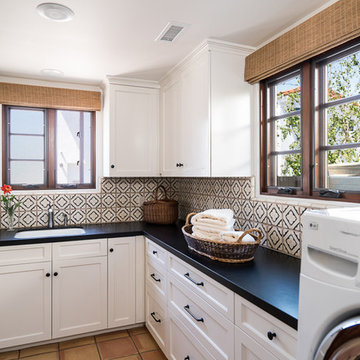
Marc Weisberg
Свежая идея для дизайна: отдельная, угловая прачечная среднего размера в морском стиле с накладной мойкой, фасадами в стиле шейкер, белыми фасадами, гранитной столешницей, белыми стенами, полом из терракотовой плитки и со стиральной и сушильной машиной рядом - отличное фото интерьера
Свежая идея для дизайна: отдельная, угловая прачечная среднего размера в морском стиле с накладной мойкой, фасадами в стиле шейкер, белыми фасадами, гранитной столешницей, белыми стенами, полом из терракотовой плитки и со стиральной и сушильной машиной рядом - отличное фото интерьера
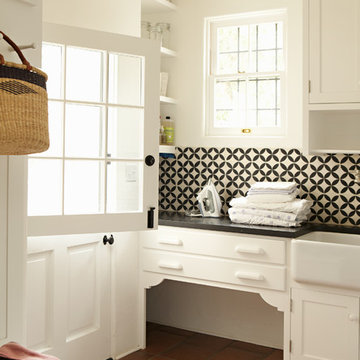
See if you can figure out which is the new wing?
Karyn Millet Photography
Свежая идея для дизайна: прачечная в классическом стиле с с полувстраиваемой мойкой (с передним бортиком), полом из терракотовой плитки и красным полом - отличное фото интерьера
Свежая идея для дизайна: прачечная в классическом стиле с с полувстраиваемой мойкой (с передним бортиком), полом из терракотовой плитки и красным полом - отличное фото интерьера

Источник вдохновения для домашнего уюта: отдельная, п-образная прачечная среднего размера в средиземноморском стиле с с полувстраиваемой мойкой (с передним бортиком), белыми фасадами, деревянной столешницей, белым фартуком, фартуком из плитки кабанчик, белыми стенами, полом из терракотовой плитки и красным полом
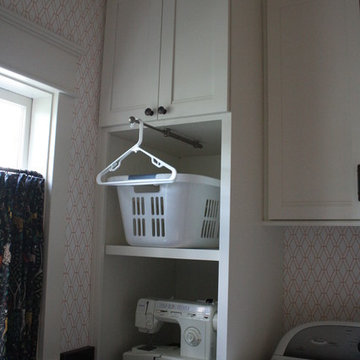
Built in 1938, this home has some beautiful architectural features. The former kitchen was charming, but it was not functional. Cabinet drawers were not opening properly, there was no hot water at the sink and there was no electric on the island. With the new kitchen design, we added several modern amenities, several of which are concealed behind cabinet doors and drawers.
Credits:
Designer: Erin Hurst, CKD-French's Cabinet Gallery, LLC
Contractor: Benjamin Breeding- Breeding Homes, LLC
Countertops: Smokey Mountain Tops
Cabinetry: Crestwood Inc.
Crown Molding: Stephens Millwork & Lumber Company
Tile: Dal Tile-Beth Taylor
Appliances: A1 Appliance-Tom Burns
Plumbing Fixtures: Kenny & Company-Jessica Smith
Paint: Jo Ella McClellan
Photographer: Dylan Reyes-Dylan Reyes Photos
Прачечная с полом из терракотовой плитки – фото дизайна интерьера
1