П-образная лестница с стеклянными подступенками – фото дизайна интерьера
Сортировать:
Бюджет
Сортировать:Популярное за сегодня
1 - 20 из 81 фото
1 из 3
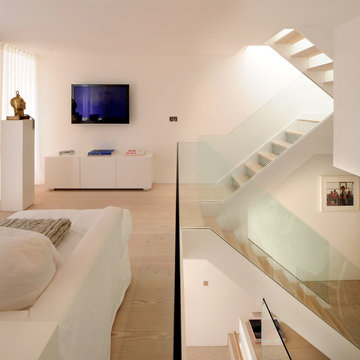
TG-Studio tackled the brief to create a light and bright space and make the most of the unusual layout by designing a new central staircase, which links the six half-levels of the building.
A minimalist design with glass balustrades and pale wood treads connects the upper three floors consisting of three bedrooms and two bathrooms with the lower floors dedicated to living, cooking and dining. The staircase was designed as a focal point, one you see from every room in the house. It’s clean, angular lines add a sculptural element, set off by the minimalist interior of the house. The use of glass allows natural light to flood the whole house, a feature that was central to the brief of the Norwegian owner.
Photography: Philip Vile
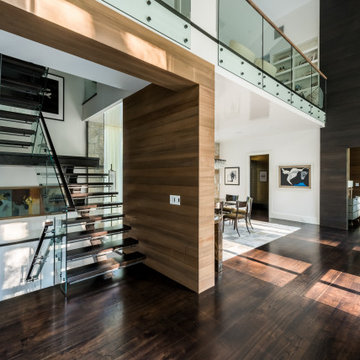
На фото: большая п-образная лестница в стиле ретро с деревянными ступенями, стеклянными подступенками и стеклянными перилами с
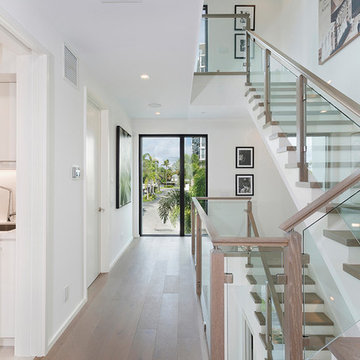
Staircase
Пример оригинального дизайна: п-образная лестница среднего размера в стиле модернизм с деревянными ступенями, стеклянными подступенками и деревянными перилами
Пример оригинального дизайна: п-образная лестница среднего размера в стиле модернизм с деревянными ступенями, стеклянными подступенками и деревянными перилами
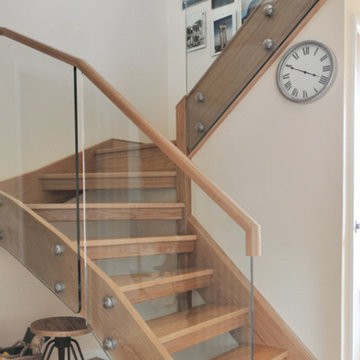
The top section of this Staircase is a renovation, and the bottom flight is new. The Lewington’s wanted to change the layout of their existing staircase as it wasting space in the hall.
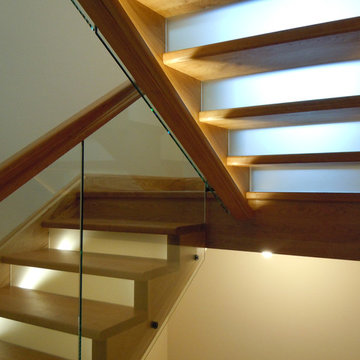
Alain Jaramillo
Идея дизайна: большая п-образная лестница в стиле рустика с крашенными деревянными ступенями, стеклянными подступенками и деревянными перилами
Идея дизайна: большая п-образная лестница в стиле рустика с крашенными деревянными ступенями, стеклянными подступенками и деревянными перилами
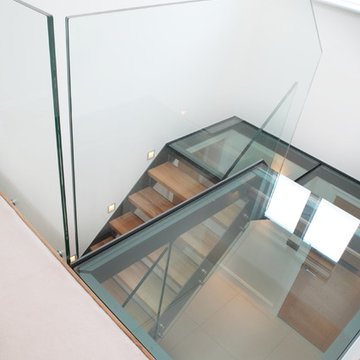
Detail of the glass landing. A beautiful staircase we designed which is made from glass making it into a key feature. The glass opens up the space connecting the floors together in a simple but effective way. The oak treads add warmth to the space.
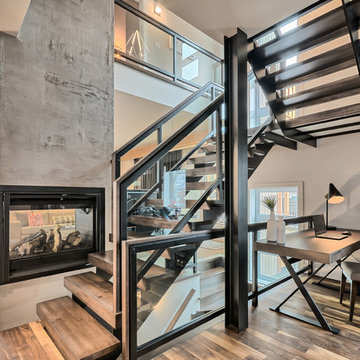
Casa Média
Источник вдохновения для домашнего уюта: большая п-образная лестница в современном стиле с деревянными ступенями, стеклянными подступенками и металлическими перилами
Источник вдохновения для домашнего уюта: большая п-образная лестница в современном стиле с деревянными ступенями, стеклянными подступенками и металлическими перилами
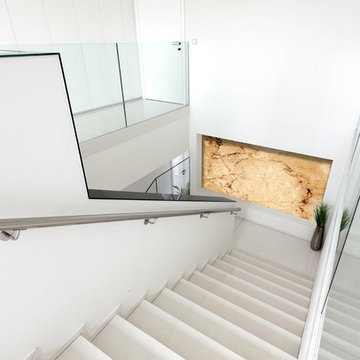
На фото: п-образная лестница среднего размера в стиле модернизм с стеклянными подступенками
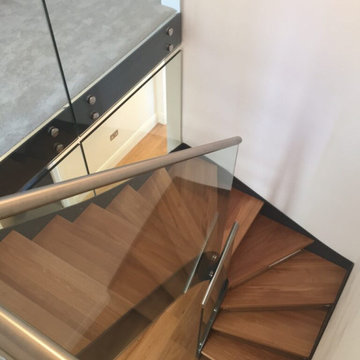
A striking, sculptural effect with the Flight 50 Internal Metal Staircase is achieved through graduated winders. This creates the dramatic curved steel stringers on this staircase, providing an interesting visual aspect and a very comfortable staircase. The solid oak treads have glass risers to conform with UK building regulations for staircases. (requires no gap greater than 100mm)
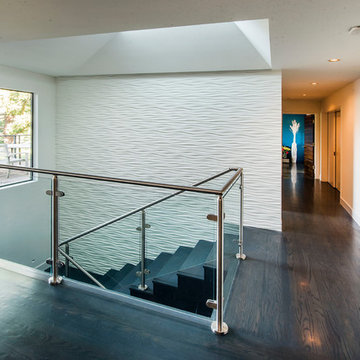
The staircase between the main floor and the lower level was completely opened up to help integrate the two floors and features glass and stainless steel hand railing.
Robert Vente Photography
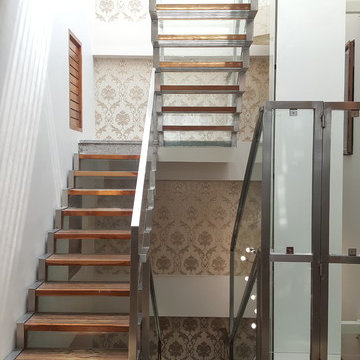
YOGESH RAVICHANDRAN
Стильный дизайн: п-образная лестница в стиле неоклассика (современная классика) с деревянными ступенями, стеклянными подступенками и металлическими перилами - последний тренд
Стильный дизайн: п-образная лестница в стиле неоклассика (современная классика) с деревянными ступенями, стеклянными подступенками и металлическими перилами - последний тренд
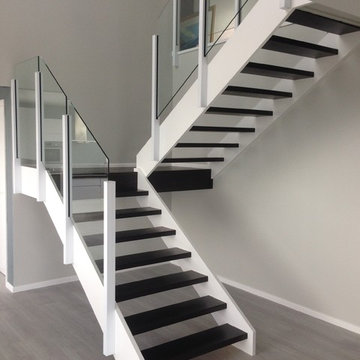
Dela Marie Interiors
На фото: большая п-образная лестница в современном стиле с деревянными ступенями и стеклянными подступенками с
На фото: большая п-образная лестница в современном стиле с деревянными ступенями и стеклянными подступенками с
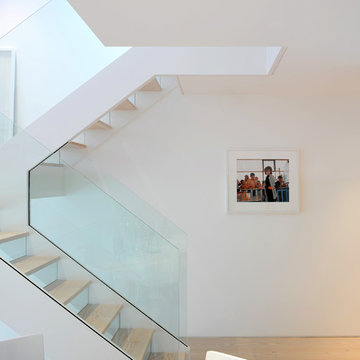
TG-Studio tackled the brief to create a light and bright space and make the most of the unusual layout by designing a new central staircase, which links the six half-levels of the building.
A minimalist design with glass balustrades and pale wood treads connects the upper three floors consisting of three bedrooms and two bathrooms with the lower floors dedicated to living, cooking and dining. The staircase was designed as a focal point, one you see from every room in the house. It’s clean, angular lines add a sculptural element, set off by the minimalist interior of the house. The use of glass allows natural light to flood the whole house, a feature that was central to the brief of the Norwegian owner.
Photography: Philip Vile
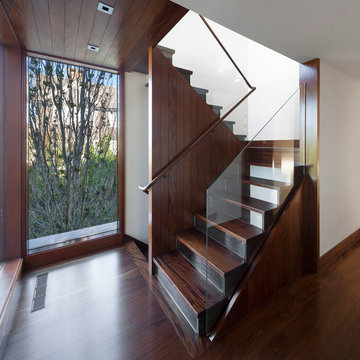
Raimund Koch
Стильный дизайн: п-образная лестница в современном стиле с деревянными ступенями и стеклянными подступенками - последний тренд
Стильный дизайн: п-образная лестница в современном стиле с деревянными ступенями и стеклянными подступенками - последний тренд
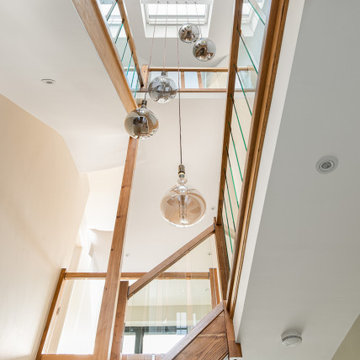
Пример оригинального дизайна: большая п-образная лестница в стиле ретро с стеклянными подступенками и деревянными перилами
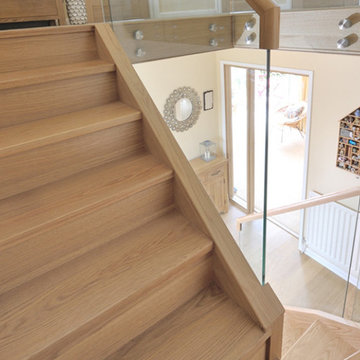
The top section of this Staircase is a renovation, and the bottom flight is new. The Lewington’s wanted to change the layout of their existing staircase as it wasting space in the hall.
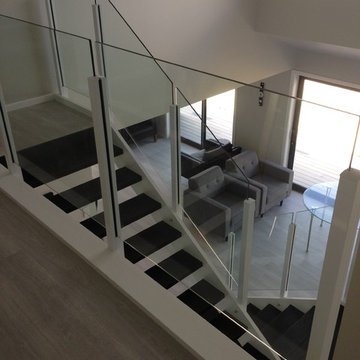
Dela Marie Interiors
Свежая идея для дизайна: большая п-образная лестница в современном стиле с деревянными ступенями и стеклянными подступенками - отличное фото интерьера
Свежая идея для дизайна: большая п-образная лестница в современном стиле с деревянными ступенями и стеклянными подступенками - отличное фото интерьера
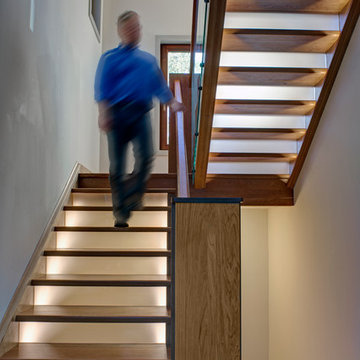
Alain Jaramillo
Источник вдохновения для домашнего уюта: большая п-образная лестница в современном стиле с крашенными деревянными ступенями, деревянными перилами и стеклянными подступенками
Источник вдохновения для домашнего уюта: большая п-образная лестница в современном стиле с крашенными деревянными ступенями, деревянными перилами и стеклянными подступенками
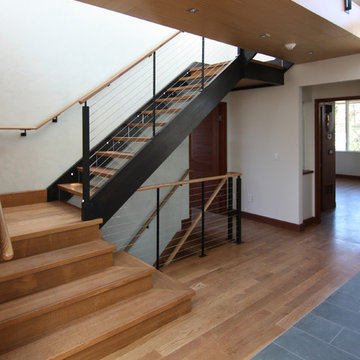
Interior view of main hall / atrium looking at quarter-sawn white oak stairs with plexiglass risers, painted steel posts and stainless steel cable rails. Also note subtle Venetian plaster wall at left, and white oak-clad bridge above.
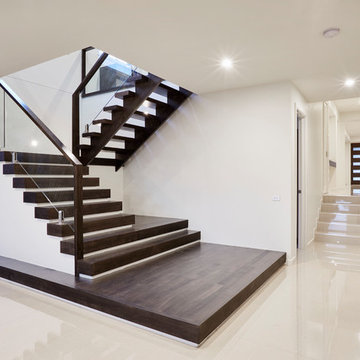
На фото: п-образная лестница среднего размера в современном стиле с деревянными ступенями, стеклянными подступенками и деревянными перилами с
П-образная лестница с стеклянными подступенками – фото дизайна интерьера
1