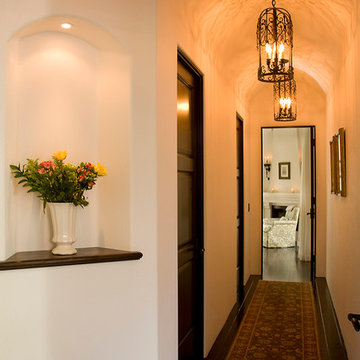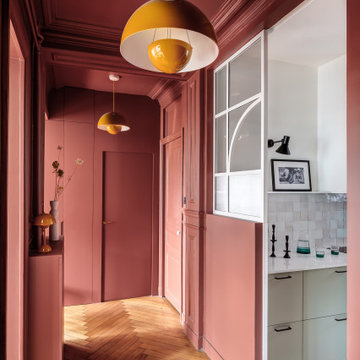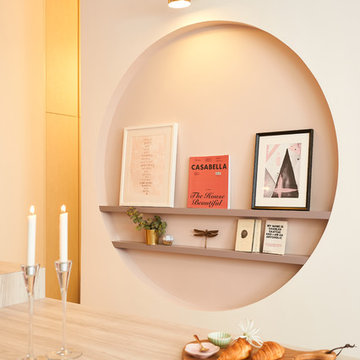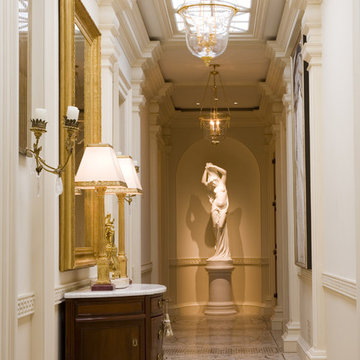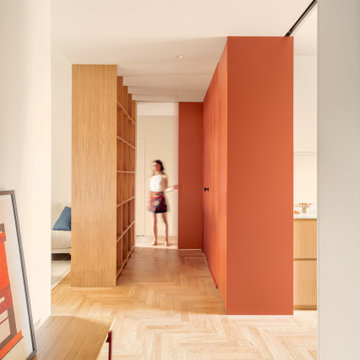Оранжевый коридор – фото дизайна интерьера
Сортировать:
Бюджет
Сортировать:Популярное за сегодня
1 - 20 из 4 567 фото
1 из 2

Open hallway with wall to wall storage and feature map wallpaper
Стильный дизайн: коридор среднего размера в стиле фьюжн с белыми стенами, полом из керамогранита, бежевым полом и обоями на стенах - последний тренд
Стильный дизайн: коридор среднего размера в стиле фьюжн с белыми стенами, полом из керамогранита, бежевым полом и обоями на стенах - последний тренд

Идея дизайна: коридор среднего размера в стиле неоклассика (современная классика) с серыми стенами и паркетным полом среднего тона
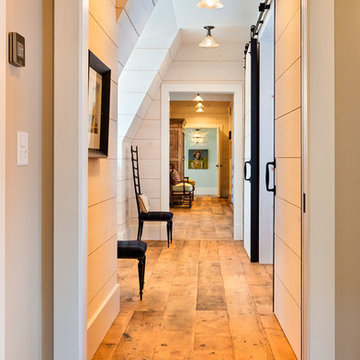
www.steinbergerphotos.com
Источник вдохновения для домашнего уюта: коридор среднего размера: освещение в стиле кантри с белыми стенами, паркетным полом среднего тона и коричневым полом
Источник вдохновения для домашнего уюта: коридор среднего размера: освещение в стиле кантри с белыми стенами, паркетным полом среднего тона и коричневым полом
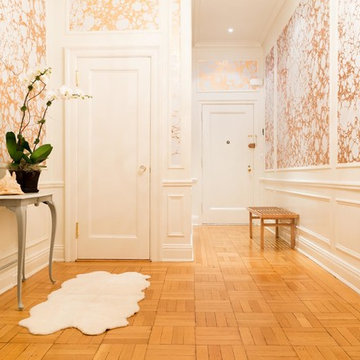
Wallpaper by Calico Wallpaper. Available at NewWall.com | The origins of Wabi are found in the landscapes of the ancient East, giving the impression of water flowing over pebbles.

Идея дизайна: большой коридор в классическом стиле с бежевыми стенами, коричневым полом и паркетным полом среднего тона

David Trotter - 8TRACKstudios - www.8trackstudios.com
Идея дизайна: коридор в стиле ретро с оранжевыми стенами, паркетным полом среднего тона и оранжевым полом
Идея дизайна: коридор в стиле ретро с оранжевыми стенами, паркетным полом среднего тона и оранжевым полом

Turning your hall into another room by adding furniture.
Пример оригинального дизайна: коридор в современном стиле с ковровым покрытием
Пример оригинального дизайна: коридор в современном стиле с ковровым покрытием

Gallery Hall with glass pocket doors to mudroom area
Источник вдохновения для домашнего уюта: коридор в классическом стиле с бежевыми стенами, паркетным полом среднего тона и коричневым полом
Источник вдохновения для домашнего уюта: коридор в классическом стиле с бежевыми стенами, паркетным полом среднего тона и коричневым полом

Идея дизайна: маленький коридор в современном стиле с коричневыми стенами, полом из фанеры, коричневым полом, потолком из вагонки и деревянными стенами для на участке и в саду

На фото: коридор в современном стиле с белыми стенами, паркетным полом среднего тона и бежевым полом
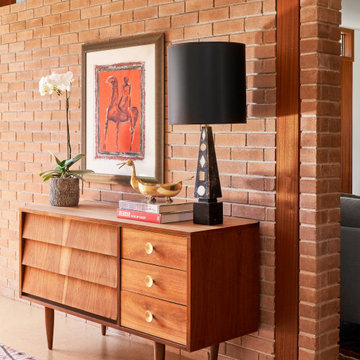
Идея дизайна: маленький коридор в стиле ретро с оранжевыми стенами, пробковым полом и коричневым полом для на участке и в саду
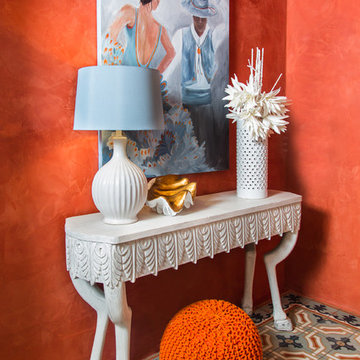
Идея дизайна: коридор среднего размера: освещение в средиземноморском стиле с оранжевыми стенами и полом из керамогранита
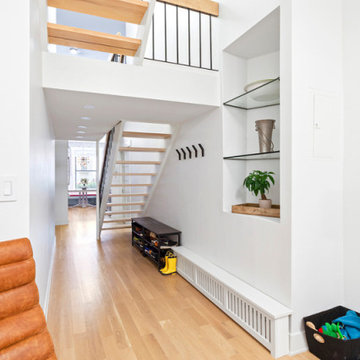
Our clients occupied the first two floors of this Manhattan townhouse, converted to condos with coveted access to the outdoors via a patio. The overall space had been well-maintained, but was dated and didn't necessarily reflect the aesthetic of our clients. Our goal was to brighten the home with character alongside modern elements.
In addition to a full kitchen renovation, this Manhattan townhouse renovation included installing new flooring; retiling and installing new fixtures in the bathroom and powder room; painting the walls; updating the staircase; renovating all the doors, including closets and to the back patio; and installing new lighting fixtures.
EYE-CATCHING KITCHEN
The kitchen in this Manhattan townhouse renovation is a galley-style space attached to the dining room. We wanted to connect the two in a more cohesive manner, so we built custom banquette seating benches in the dining room, with the table in the center acting as both a connector and divider.
Light wainscoting on the base of the walls and wallpaper above contrast against the bright orange benches and ultra-modern light fixture. Gray Shaker-style cabinets and a true herringbone backsplash are paired with a farmhouse sink set in white quartz countertops for a contemporary take on farmhouse style.
TOWNHOUSE CHARACTER
For the aesthetic in this Manhattan townhouse, we combined elements of a variety of design styles: farmhouse in the kitchen, transitional in the bathroom, touches of modern throughout. But the one factor shared by all is the charm of character. Retaining and refining that classic character was important to our clients.
Our extensive experience in renovating townhouses and brownstones in New York, including our gut renovation of this landmarked townhome in Hudson Square and this brownstone in Bed-Stuy, we were able to provide our clients with the confidence and clarity needed when entering these types of highly specific renovation projects.
SOME HIGHLIGHTS
- New select white oak flooring throughout
- White gloss penny tiles and black grout in the powder room
- Wraparound built-in banquette seating in the dining room
- Newly exposed brick wall in hallway leading out to patio, painted white for fresh contrast
Thinking about renovating your townhouse? We are a design-and-build firm with a full-scale approach that handles every single aspect of your townhouse renovation, from filing permits to sourcing materials and everything in between. Contact us today to find out how you can benefit from our expertise in remodeling New York City townhomes and brownstones.
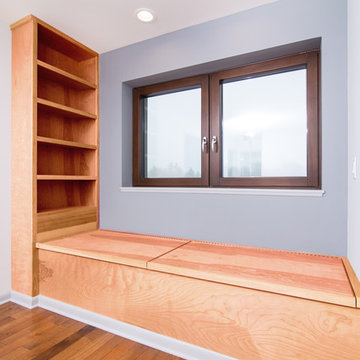
Max Wedge Photography
Источник вдохновения для домашнего уюта: маленький коридор: освещение в современном стиле с серыми стенами, паркетным полом среднего тона и коричневым полом для на участке и в саду
Источник вдохновения для домашнего уюта: маленький коридор: освещение в современном стиле с серыми стенами, паркетным полом среднего тона и коричневым полом для на участке и в саду
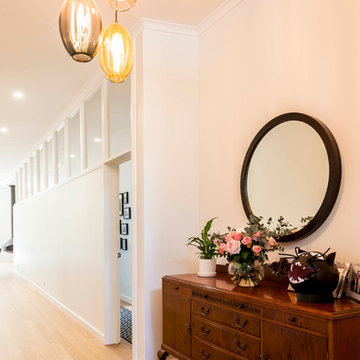
Our client sought fixtures in keeping with the midcentury style of the home. The pendant in the entry is a fantastic example.
Photographer: Matthew Forbes
Оранжевый коридор – фото дизайна интерьера
1
