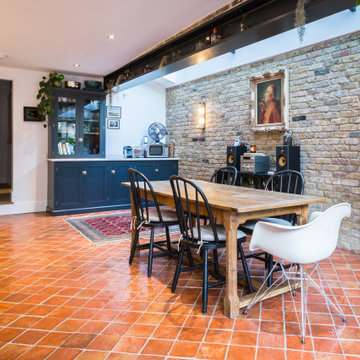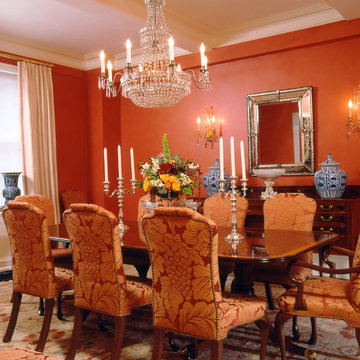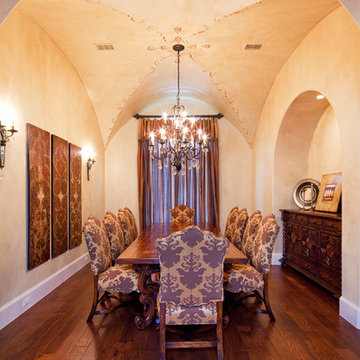Оранжевая столовая – фото дизайна интерьера
Сортировать:
Бюджет
Сортировать:Популярное за сегодня
1 - 20 из 10 265 фото
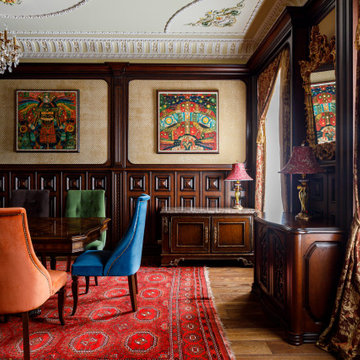
Апартаменты в доме начала ХХ века. Доступны для аренды на сайте frankporter.ru
Classic interior in early 20th century building.
На фото: большая столовая в классическом стиле
На фото: большая столовая в классическом стиле

Lincoln Barbour
Источник вдохновения для домашнего уюта: гостиная-столовая среднего размера в стиле ретро с бетонным полом и разноцветным полом
Источник вдохновения для домашнего уюта: гостиная-столовая среднего размера в стиле ретро с бетонным полом и разноцветным полом
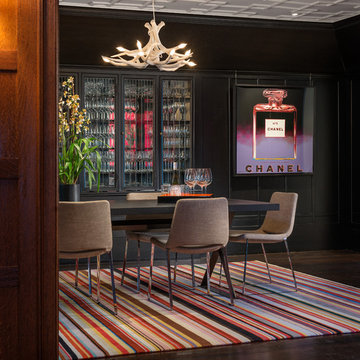
Aaron Leitz Photography
Свежая идея для дизайна: столовая в современном стиле с черными стенами и темным паркетным полом - отличное фото интерьера
Свежая идея для дизайна: столовая в современном стиле с черными стенами и темным паркетным полом - отличное фото интерьера

This space does double duty for our client, serving as a homework station, lounge, and small entertaining space. We used a hexagonal shape for the quartz table top to get the most seating in this small dining room.
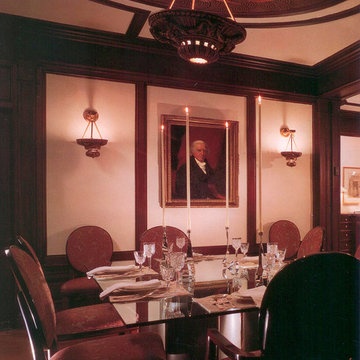
Restored Lighting and Artwork with Modern Table and Accessories
На фото: большая отдельная столовая в стиле модернизм с бежевыми стенами и паркетным полом среднего тона
На фото: большая отдельная столовая в стиле модернизм с бежевыми стенами и паркетным полом среднего тона

Photographs by Doreen Kilfeather appeared in Image Interiors Magazine, July/August 2016
These photographs convey a sense of the beautiful lakeside location of the property, as well as the comprehensive refurbishment to update the midcentury cottage. The cottage, which won the RTÉ television programme Home of the Year is a tranquil home for interior designer Egon Walesch and his partner in county Westmeath, Ireland.
Walls throughout are painted Farrow & Ball Cornforth White. Doors, skirting, window frames, beams painted in Farrow & Ball Strong White. Floors treated with Woca White Oil.
Bespoke kitchen by Jim Kelly in Farrow & Ball Downpipe. Vintage Louis Poulsen pendant lamps above Ercol table and Eames DSR chairs. Vintage rug from Morocco.

A bold gallery wall backs the dining space of the great room.
Photo by Adam Milliron
Стильный дизайн: большая гостиная-столовая в стиле фьюжн с белыми стенами, светлым паркетным полом и бежевым полом без камина - последний тренд
Стильный дизайн: большая гостиная-столовая в стиле фьюжн с белыми стенами, светлым паркетным полом и бежевым полом без камина - последний тренд

Стильный дизайн: отдельная столовая в стиле неоклассика (современная классика) с серыми стенами и светлым паркетным полом - последний тренд
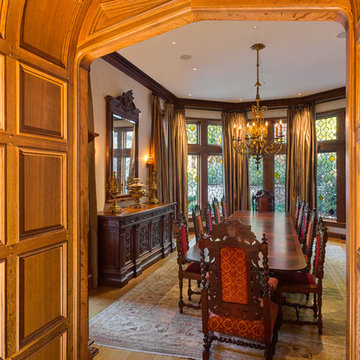
My clients had always been inspired by the grand Tudor Revival homes of the early 20th century and commissioned Hull Historical to recreate the authentic custom millwork, paneling and doors for their new Tudor Revival home. Our inspiration came from 2 great English homes, Stan Hywett, a great Tudor Revival home in Ohio, built for the founder of Goodyear Tires. Also, the Woodbine Mansion, built in 1911 for the son of the Pabst Brewing Company. We were fortunate to purchase three rooms of architectural millwork from the woodbine home, which was originally fabricated by the Huber Company of New York. Upon completion of this project, the architectural salvage comprised 15% of the final quantity of paneling installed. The remainder was custom fabricated by Hull Historical at our shop in Fort Worth, TX and installed at the clients home.
The commission, based on historic precedent, constituted antique paneling on the main floor, beamed ceilings and all the doors in the home. The new paneling, including the kitchen cabinetry is made from a combination of new quarter-sawn white oak and antique white oak salvaged from old barns and buildings. All the oak was fumed in an ammonia-filled chamber to produce a cocoa color and deep feel giving the millwork rough character and a timeless look that my client loved.
The millwork also served to give the home a hierarchy, with simple paneling combined with board and batten doors downstairs, then more ornate paneling, with carvings on the main floor. Additionally, the main floor features mostly 8 and 10 panel doors. All woodwork was hand-pegged with oak pegs. Some of the paneling features a unique Mason’s Miter, a historic joinery technique inspired from stone work.
For more information on residential renovation and new construction projects by Hull Historical, visit http://brenthullcompanies.com/residential.html

To eliminate an inconsistent layout, we removed the wall dividing the dining room from the living room and added a polished brass and ebonized wood handrail to create a sweeping view into the living room. To highlight the family’s passion for reading, we created a beautiful library with custom shelves flanking a niche wallpapered with Flavor Paper’s bold Glow print with color-coded book spines to add pops of color. Tom Dixon pendant lights, acrylic chairs, and a geometric hide rug complete the look.

На фото: отдельная столовая в стиле кантри с бежевыми стенами, темным паркетным полом и стандартным камином с

With an open plan and exposed structure, every interior element had to be beautiful and functional. Here you can see the massive concrete fireplace as it defines four areas. On one side, it is a wood burning fireplace with firewood as it's artwork. On another side it has additional dish storage carved out of the concrete for the kitchen and dining. The last two sides pinch down to create a more intimate library space at the back of the fireplace.
Photo by Lincoln Barber

Источник вдохновения для домашнего уюта: столовая в современном стиле с паркетным полом среднего тона и бежевыми стенами

The stone wall in the background is the original Plattville limestone demising wall from 1885. The lights are votive candles mounted on custom bent aluminum angles fastened to the wall.
Dining Room Table Info: http://www.josephjeup.com/product/corsica-dining-table/
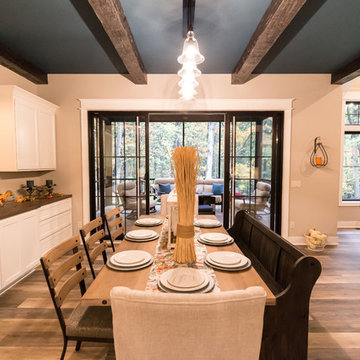
На фото: гостиная-столовая среднего размера в стиле неоклассика (современная классика) с бежевыми стенами, полом из винила и коричневым полом с
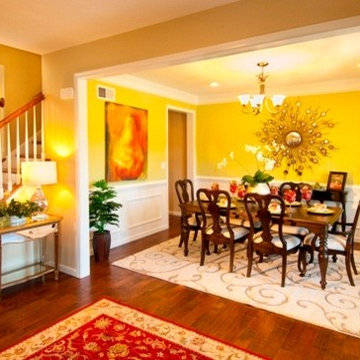
With bright yellow walls and a sunburst mirror, this dining room is ready to entertain.
На фото: отдельная столовая среднего размера в классическом стиле с желтыми стенами и паркетным полом среднего тона с
На фото: отдельная столовая среднего размера в классическом стиле с желтыми стенами и паркетным полом среднего тона с
Оранжевая столовая – фото дизайна интерьера
1
