Нейтральная детская комната с белыми стенами – фото дизайна интерьера
Сортировать:Популярное за сегодня
1 - 20 из 8 264 фото

© Carl Wooley
Источник вдохновения для домашнего уюта: нейтральная детская с игровой в современном стиле с белыми стенами и светлым паркетным полом для ребенка от 4 до 10 лет
Источник вдохновения для домашнего уюта: нейтральная детская с игровой в современном стиле с белыми стенами и светлым паркетным полом для ребенка от 4 до 10 лет
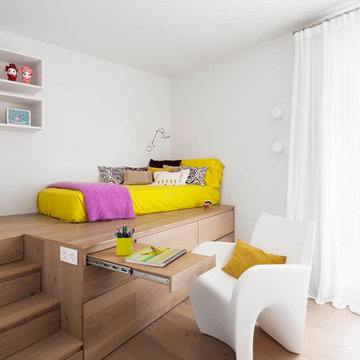
Mauricio Fuertes - www.mauriciofuertes.com
На фото: большая нейтральная детская в современном стиле с спальным местом, белыми стенами и паркетным полом среднего тона для ребенка от 4 до 10 лет с
На фото: большая нейтральная детская в современном стиле с спальным местом, белыми стенами и паркетным полом среднего тона для ребенка от 4 до 10 лет с

Interior Design, Interior Architecture, Custom Millwork Design, Furniture Design, Art Curation, & AV Design by Chango & Co.
Photography by Sean Litchfield
See the feature in Domino Magazine
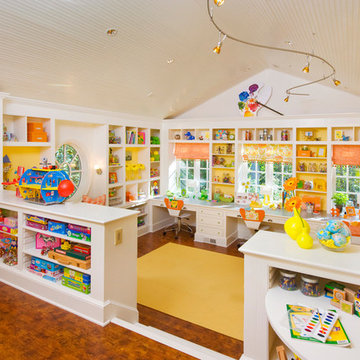
Kids Craft Room
Photo Credit: Woodie Williams Photography
Свежая идея для дизайна: большая нейтральная детская с игровой в стиле неоклассика (современная классика) с белыми стенами и паркетным полом среднего тона - отличное фото интерьера
Свежая идея для дизайна: большая нейтральная детская с игровой в стиле неоклассика (современная классика) с белыми стенами и паркетным полом среднего тона - отличное фото интерьера
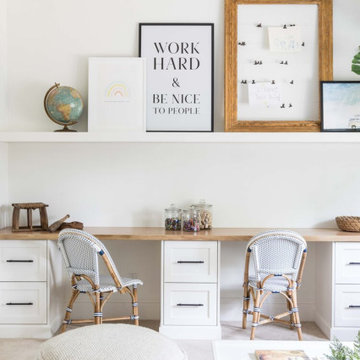
Пример оригинального дизайна: нейтральная детская в морском стиле с рабочим местом и белыми стенами
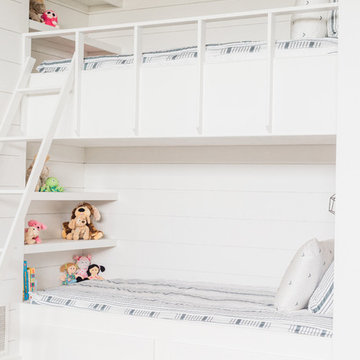
Стильный дизайн: нейтральная детская в морском стиле с белыми стенами, спальным местом, ковровым покрытием и бежевым полом для ребенка от 4 до 10 лет - последний тренд

Playroom & craft room: We transformed a large suburban New Jersey basement into a farmhouse inspired, kids playroom and craft room. Kid-friendly custom millwork cube and bench storage was designed to store ample toys and books, using mixed wood and metal materials for texture. The vibrant, gender-neutral color palette stands out on the neutral walls and floor and sophisticated black accents in the art, mid-century wall sconces, and hardware. The addition of a teepee to the play area was the perfect, fun finishing touch!
This kids space is adjacent to an open-concept family-friendly media room, which mirrors the same color palette and materials with a more grown-up look. See the full project to view media room.
Photo Credits: Erin Coren, Curated Nest Interiors

Klopf Architecture and Outer space Landscape Architects designed a new warm, modern, open, indoor-outdoor home in Los Altos, California. Inspired by mid-century modern homes but looking for something completely new and custom, the owners, a couple with two children, bought an older ranch style home with the intention of replacing it.
Created on a grid, the house is designed to be at rest with differentiated spaces for activities; living, playing, cooking, dining and a piano space. The low-sloping gable roof over the great room brings a grand feeling to the space. The clerestory windows at the high sloping roof make the grand space light and airy.
Upon entering the house, an open atrium entry in the middle of the house provides light and nature to the great room. The Heath tile wall at the back of the atrium blocks direct view of the rear yard from the entry door for privacy.
The bedrooms, bathrooms, play room and the sitting room are under flat wing-like roofs that balance on either side of the low sloping gable roof of the main space. Large sliding glass panels and pocketing glass doors foster openness to the front and back yards. In the front there is a fenced-in play space connected to the play room, creating an indoor-outdoor play space that could change in use over the years. The play room can also be closed off from the great room with a large pocketing door. In the rear, everything opens up to a deck overlooking a pool where the family can come together outdoors.
Wood siding travels from exterior to interior, accentuating the indoor-outdoor nature of the house. Where the exterior siding doesn’t come inside, a palette of white oak floors, white walls, walnut cabinetry, and dark window frames ties all the spaces together to create a uniform feeling and flow throughout the house. The custom cabinetry matches the minimal joinery of the rest of the house, a trim-less, minimal appearance. Wood siding was mitered in the corners, including where siding meets the interior drywall. Wall materials were held up off the floor with a minimal reveal. This tight detailing gives a sense of cleanliness to the house.
The garage door of the house is completely flush and of the same material as the garage wall, de-emphasizing the garage door and making the street presentation of the house kinder to the neighborhood.
The house is akin to a custom, modern-day Eichler home in many ways. Inspired by mid-century modern homes with today’s materials, approaches, standards, and technologies. The goals were to create an indoor-outdoor home that was energy-efficient, light and flexible for young children to grow. This 3,000 square foot, 3 bedroom, 2.5 bathroom new house is located in Los Altos in the heart of the Silicon Valley.
Klopf Architecture Project Team: John Klopf, AIA, and Chuang-Ming Liu
Landscape Architect: Outer space Landscape Architects
Structural Engineer: ZFA Structural Engineers
Staging: Da Lusso Design
Photography ©2018 Mariko Reed
Location: Los Altos, CA
Year completed: 2017
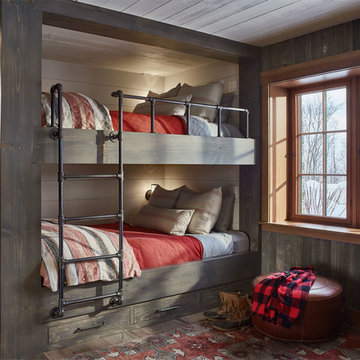
Photo: Jim Westphalen
На фото: нейтральная детская в стиле рустика с спальным местом, белыми стенами, паркетным полом среднего тона и коричневым полом с
На фото: нейтральная детская в стиле рустика с спальным местом, белыми стенами, паркетным полом среднего тона и коричневым полом с
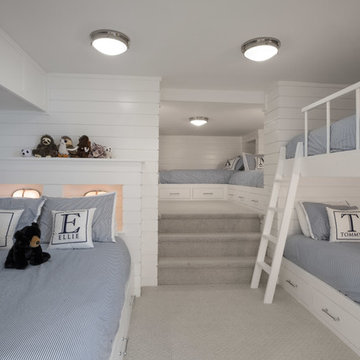
Пример оригинального дизайна: нейтральная детская среднего размера в стиле неоклассика (современная классика) с спальным местом, белыми стенами, ковровым покрытием и бежевым полом для ребенка от 4 до 10 лет, двоих детей
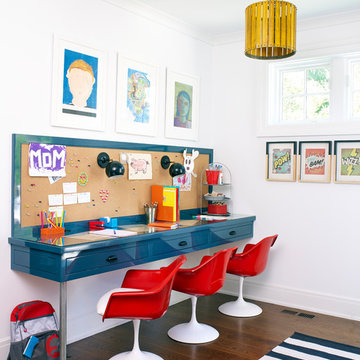
Идея дизайна: нейтральная детская в современном стиле с рабочим местом, белыми стенами, темным паркетным полом и коричневым полом
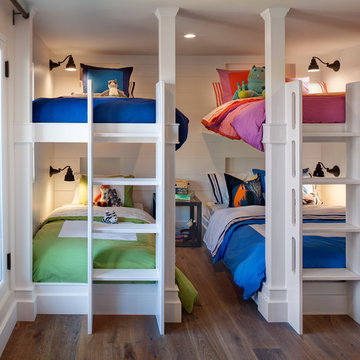
Brady Architectural Photography
На фото: нейтральная детская среднего размера в морском стиле с спальным местом, белыми стенами и паркетным полом среднего тона для ребенка от 4 до 10 лет с
На фото: нейтральная детская среднего размера в морском стиле с спальным местом, белыми стенами и паркетным полом среднего тона для ребенка от 4 до 10 лет с

Jonathan Raith Inc. - Builder
Sam Oberter - Photography
Свежая идея для дизайна: нейтральная детская среднего размера в стиле неоклассика (современная классика) с спальным местом и белыми стенами - отличное фото интерьера
Свежая идея для дизайна: нейтральная детская среднего размера в стиле неоклассика (современная классика) с спальным местом и белыми стенами - отличное фото интерьера
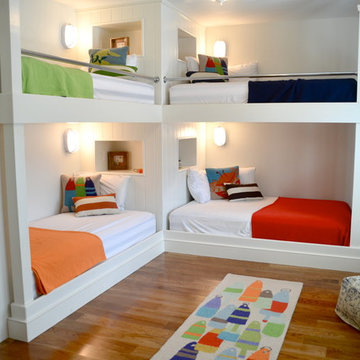
Пример оригинального дизайна: нейтральная детская в морском стиле с спальным местом, белыми стенами и паркетным полом среднего тона для ребенка от 4 до 10 лет
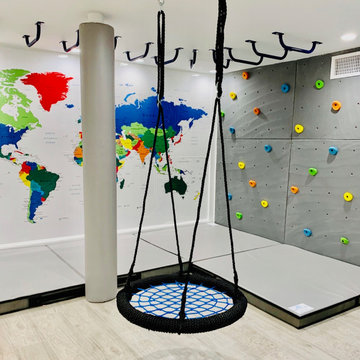
На фото: нейтральная детская с игровой среднего размера в классическом стиле с белыми стенами, полом из ламината, серым полом, кессонным потолком и деревянными стенами для ребенка от 4 до 10 лет
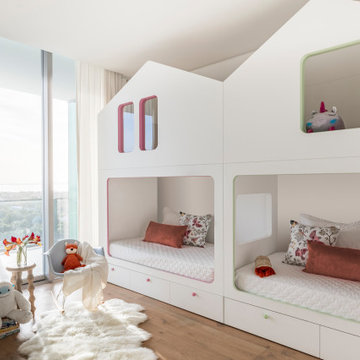
The monochromatic aesthetic in this children’s room exerts a sleek feel, while remaining cozy and playful. We designed an additional level on top of the bed frame for a unique way of enlarging the space.

Идея дизайна: огромная нейтральная детская в современном стиле с спальным местом, белыми стенами, светлым паркетным полом, коричневым полом, сводчатым потолком и стенами из вагонки
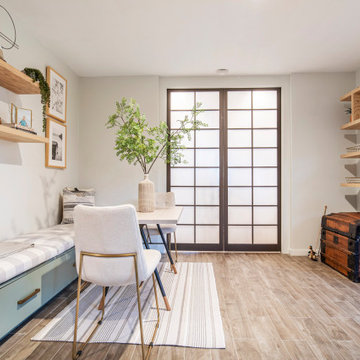
Kids Corner of Living Area
На фото: маленькая нейтральная детская с игровой в стиле модернизм с белыми стенами для на участке и в саду, ребенка от 4 до 10 лет
На фото: маленькая нейтральная детская с игровой в стиле модернизм с белыми стенами для на участке и в саду, ребенка от 4 до 10 лет
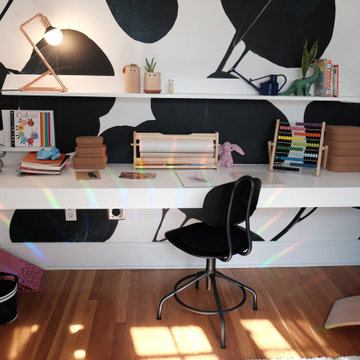
Пример оригинального дизайна: маленькая нейтральная детская в современном стиле с спальным местом, белыми стенами и паркетным полом среднего тона для на участке и в саду, подростка

This couple purchased a second home as a respite from city living. Living primarily in downtown Chicago the couple desired a place to connect with nature. The home is located on 80 acres and is situated far back on a wooded lot with a pond, pool and a detached rec room. The home includes four bedrooms and one bunkroom along with five full baths.
The home was stripped down to the studs, a total gut. Linc modified the exterior and created a modern look by removing the balconies on the exterior, removing the roof overhang, adding vertical siding and painting the structure black. The garage was converted into a detached rec room and a new pool was added complete with outdoor shower, concrete pavers, ipe wood wall and a limestone surround.
2nd Floor Bunk Room Details
Three sets of custom bunks and ladders- sleeps 6 kids and 2 adults with a king bed. Each bunk has a niche, outlets and an individual switch for their separate light from Wayfair. Flooring is rough wide plank white oak and distressed.
Нейтральная детская комната с белыми стенами – фото дизайна интерьера
1