Нейтральная детская комната – фото дизайна интерьера
Сортировать:
Бюджет
Сортировать:Популярное за сегодня
101 - 120 из 25 538 фото

Mountain Peek is a custom residence located within the Yellowstone Club in Big Sky, Montana. The layout of the home was heavily influenced by the site. Instead of building up vertically the floor plan reaches out horizontally with slight elevations between different spaces. This allowed for beautiful views from every space and also gave us the ability to play with roof heights for each individual space. Natural stone and rustic wood are accented by steal beams and metal work throughout the home.
(photos by Whitney Kamman)
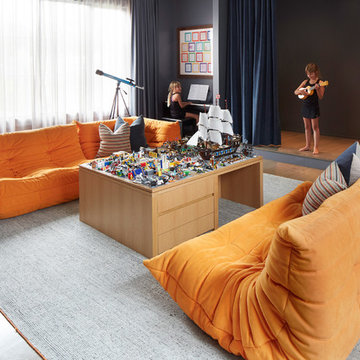
Warmly contemporary, airy, and above all welcoming, this single-family home in the heart of the city blends family-friendly living – and playing – space with rooms designed for large-scale entertaining. As at ease hosting a team’s worth of basketball-dribbling youngsters as it is gathering hundreds of philanthropy-minded guests for worthy causes, it transitions between the two without care or concern. An open floor plan is thoughtfully segmented by custom millwork designed to define spaces, provide storage, and cozy large expanses of space. Sleek, yet never cold, its gallery-like ambiance accommodates an art collection that ranges from the ethnic and organic to the textural, streamlined furniture silhouettes, quietly dynamic fabrics, and an arms-wide-open policy toward the two young boys who call this house home. Of course, like any family home, the kitchen is its heart. Here, linear forms – think wall upon wall of concealed cabinets, hugely paned windows, and an elongated island that seats eight even as it provides generous prep and serving space – define the ultimate in contemporary urban living.
Photo Credit: Werner Straube
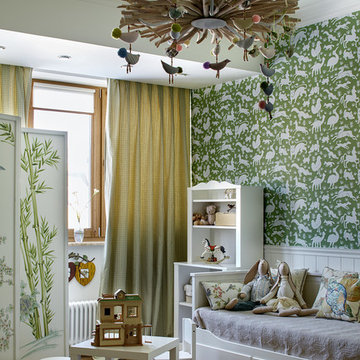
Сергей Ананьев
На фото: нейтральная детская в стиле неоклассика (современная классика) с зелеными стенами, паркетным полом среднего тона, коричневым полом и спальным местом для ребенка от 4 до 10 лет с
На фото: нейтральная детская в стиле неоклассика (современная классика) с зелеными стенами, паркетным полом среднего тона, коричневым полом и спальным местом для ребенка от 4 до 10 лет с

This reach in closet utilizes a simple open shelving design to create a functional space for toy storage that is easily accessible to the kids without sacrificing quality or efficiency.
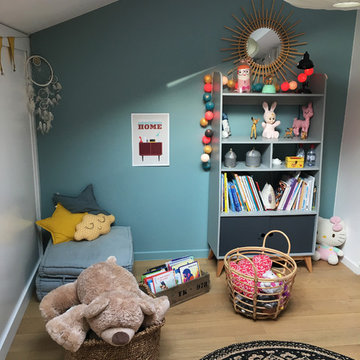
Chambre d'enfant mixte avec lit superposé - Isabelle Le Rest Intérieurs
На фото: нейтральная детская среднего размера в скандинавском стиле с спальным местом, светлым паркетным полом, бежевым полом и синими стенами для ребенка от 4 до 10 лет
На фото: нейтральная детская среднего размера в скандинавском стиле с спальным местом, светлым паркетным полом, бежевым полом и синими стенами для ребенка от 4 до 10 лет
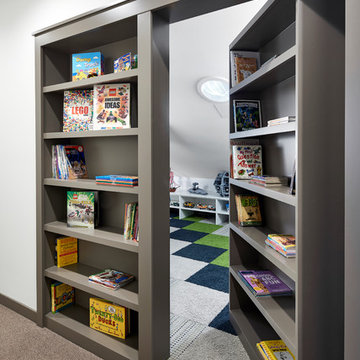
Peter VonDeLinde Visuals
Свежая идея для дизайна: большая нейтральная детская с игровой в морском стиле с белыми стенами, ковровым покрытием и разноцветным полом для ребенка от 4 до 10 лет - отличное фото интерьера
Свежая идея для дизайна: большая нейтральная детская с игровой в морском стиле с белыми стенами, ковровым покрытием и разноцветным полом для ребенка от 4 до 10 лет - отличное фото интерьера
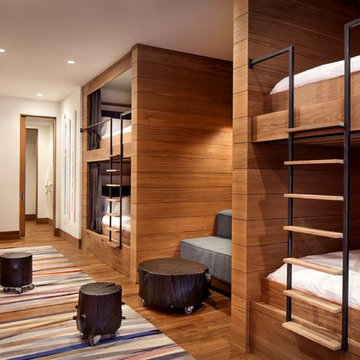
Timber Ridge Residence by Locati Architects, Interior Design by Pina Manzone, Photography by Gibeon Photography
Свежая идея для дизайна: нейтральная детская в современном стиле с спальным местом, разноцветными стенами, паркетным полом среднего тона и коричневым полом для подростка - отличное фото интерьера
Свежая идея для дизайна: нейтральная детская в современном стиле с спальным местом, разноцветными стенами, паркетным полом среднего тона и коричневым полом для подростка - отличное фото интерьера
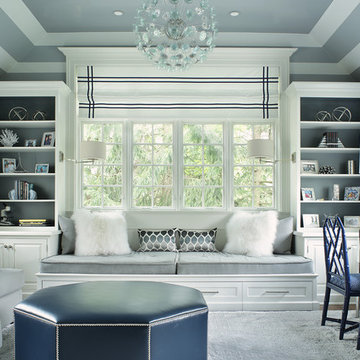
A multi purpose room for the kids. This rooms serves as a hang out space, sleep over room with built in trundle bed, homework space with a custom desk and just a space for kids to get away from it all. Photography by Peter Rymwid.
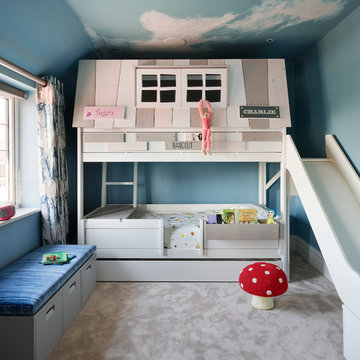
Highly imaginative kids bedroom featuring a house style bunk bed with integrated slide to come down from the top bunk. The ceiling is hand painted with a sky and cloud effect.
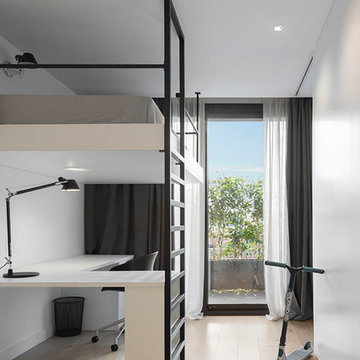
Susanna Cots · Interior Design
Стильный дизайн: нейтральная детская среднего размера в современном стиле с спальным местом, белыми стенами и паркетным полом среднего тона для подростка - последний тренд
Стильный дизайн: нейтральная детская среднего размера в современном стиле с спальным местом, белыми стенами и паркетным полом среднего тона для подростка - последний тренд

We took this unfinished attic and turned it into a master suite full of whimsical touches. There is a round Hobbit Hole door that leads to a play room for the kids, a rope swing and 2 secret bookcases that are opened when you pull the secret Harry Potter books.
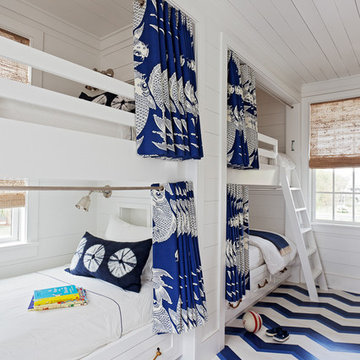
Photo Credit: Julia Lynn
На фото: нейтральная детская в морском стиле с белыми стенами, деревянным полом, спальным местом и разноцветным полом
На фото: нейтральная детская в морском стиле с белыми стенами, деревянным полом, спальным местом и разноцветным полом
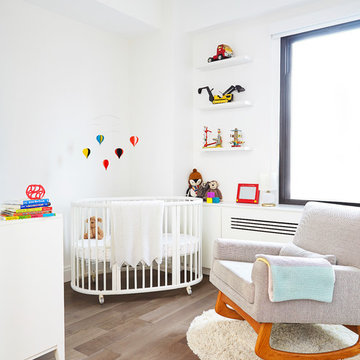
Alyssa Kirsten
Пример оригинального дизайна: маленькая нейтральная комната для малыша в современном стиле с белыми стенами и паркетным полом среднего тона для на участке и в саду
Пример оригинального дизайна: маленькая нейтральная комната для малыша в современном стиле с белыми стенами и паркетным полом среднего тона для на участке и в саду
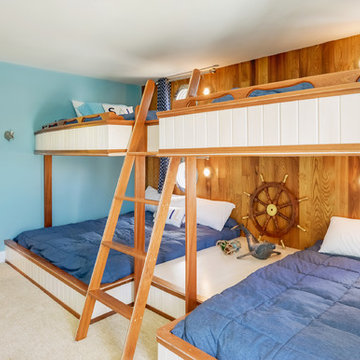
На фото: нейтральная детская в морском стиле с спальным местом и синими стенами для ребенка от 4 до 10 лет, двоих детей с
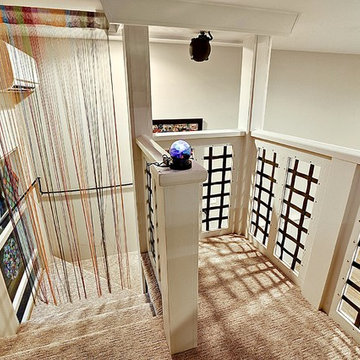
This is a sensory room built for a child that we recently worked with. This room allowed for them to have a safe and fun place to spend their time. Not only safe and fun, but beautiful! With a hideaway bunk, place to eat, place to watch TV, gaming stations, a bathroom, and anything you'd possibly need to have a blissful day.
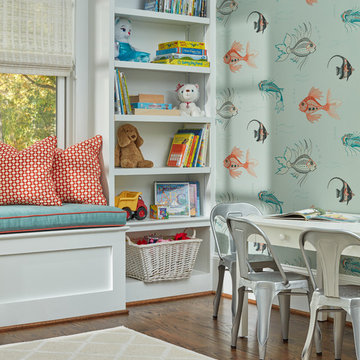
Photographer David Burroughs
Источник вдохновения для домашнего уюта: нейтральная детская с игровой среднего размера в современном стиле с синими стенами и темным паркетным полом для ребенка от 4 до 10 лет
Источник вдохновения для домашнего уюта: нейтральная детская с игровой среднего размера в современном стиле с синими стенами и темным паркетным полом для ребенка от 4 до 10 лет
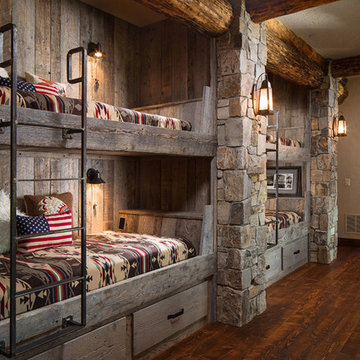
На фото: большая нейтральная детская в стиле рустика с спальным местом, бежевыми стенами и темным паркетным полом для двоих детей с
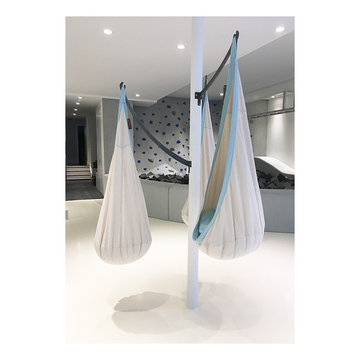
Eisner Design
Стильный дизайн: большая нейтральная детская с игровой в стиле модернизм с белыми стенами и белым полом для ребенка от 4 до 10 лет - последний тренд
Стильный дизайн: большая нейтральная детская с игровой в стиле модернизм с белыми стенами и белым полом для ребенка от 4 до 10 лет - последний тренд
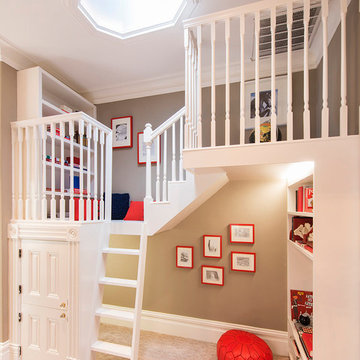
Источник вдохновения для домашнего уюта: нейтральная детская с игровой в классическом стиле с бежевыми стенами и ковровым покрытием для ребенка от 4 до 10 лет
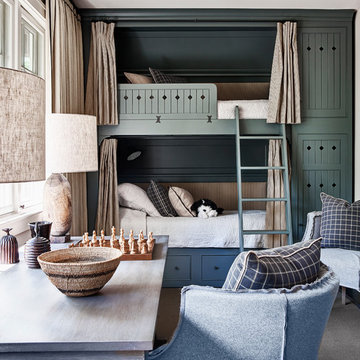
Mountain Magic-Home Design Decor Magazine
October/November 2016 Issue http://homedesigndecormag.com/feature/1637
Designer: Cindy Smith of Circa Interiors http://www.houzz.com/pro/circainteriorsnc/circa-interiors-and-antiques
Photographer: Dustin Peck http://www.houzz.com/pro/dpphoto/dustinpeckphotographyinc
Нейтральная детская комната – фото дизайна интерьера
6

