Маленькая угловая кухня для на участке и в саду – фото дизайна интерьера
Сортировать:
Бюджет
Сортировать:Популярное за сегодня
41 - 60 из 27 496 фото

Дизайн-проект реализован Архитектором-Дизайнером Екатериной Ялалтыновой. Комплектация и декорирование - Бюро9. Строительная компания - ООО "Шафт"
Свежая идея для дизайна: маленькая отдельная, угловая кухня в классическом стиле с врезной мойкой, фасадами с утопленной филенкой, бежевыми фасадами, гранитной столешницей, зеленым фартуком, фартуком из керамогранитной плитки, техникой из нержавеющей стали, полом из керамогранита, коричневым полом и зеленой столешницей для на участке и в саду - отличное фото интерьера
Свежая идея для дизайна: маленькая отдельная, угловая кухня в классическом стиле с врезной мойкой, фасадами с утопленной филенкой, бежевыми фасадами, гранитной столешницей, зеленым фартуком, фартуком из керамогранитной плитки, техникой из нержавеющей стали, полом из керамогранита, коричневым полом и зеленой столешницей для на участке и в саду - отличное фото интерьера

In this kitchen, Waypoint Living Spaces 644S Door style in Painted Linen was installed with a Wilsonart Calcutta Marble laminate countertop. A Transolid Diamond sink and pull down Luxe stainless faucet was installed. On the floor is Triversa Country Ridge Autumn Glow luxury vinyl plank flooring.

На фото: маленькая угловая кухня-гостиная в стиле кантри с одинарной мойкой, плоскими фасадами, белыми фасадами, столешницей из ламината, белым фартуком, фартуком из керамической плитки, белой техникой, бетонным полом, серым полом, коричневой столешницей и сводчатым потолком без острова для на участке и в саду с
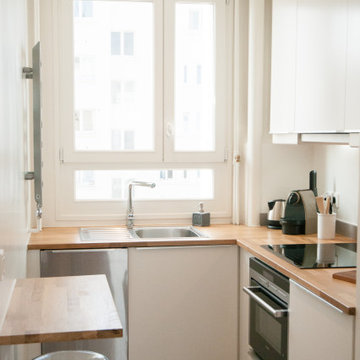
Пример оригинального дизайна: маленькая угловая кухня в современном стиле с накладной мойкой, плоскими фасадами, белыми фасадами, деревянной столешницей, черной техникой и серым полом без острова для на участке и в саду

This focus of this kitchen was to maximize space and finish with the homeowners dream selections of a brick backsplash and butcher block on the island. The mixed use of materials and taking the cabinets and crown molding all the way to the ceiling opened the space for the owner.

Пример оригинального дизайна: маленькая угловая, отдельная кухня в стиле неоклассика (современная классика) с накладной мойкой, зелеными фасадами, разноцветным фартуком, серым полом, серой столешницей, фасадами с декоративным кантом и обоями на стенах без острова для на участке и в саду

Идея дизайна: маленькая угловая кухня в современном стиле с обеденным столом, врезной мойкой, плоскими фасадами, синими фасадами, столешницей из кварцита, серым фартуком, фартуком из каменной плиты, техникой из нержавеющей стали, бетонным полом, островом, серым полом и серой столешницей для на участке и в саду

CLIENT // M
PROJECT TYPE // CONSTRUCTION
LOCATION // HATSUDAI, SHIBUYA-KU, TOKYO, JAPAN
FACILITY // RESIDENCE
GROSS CONSTRUCTION AREA // 71sqm
CONSTRUCTION AREA // 25sqm
RANK // 2 STORY
STRUCTURE // TIMBER FRAME STRUCTURE
PROJECT TEAM // TOMOKO SASAKI
STRUCTURAL ENGINEER // Tetsuya Tanaka Structural Engineers
CONSTRUCTOR // FUJI SOLAR HOUSE
YEAR // 2019
PHOTOGRAPHS // akihideMISHIMA

Стильный дизайн: маленькая угловая, светлая кухня в современном стиле с накладной мойкой, плоскими фасадами, белыми фасадами, деревянной столешницей, серым фартуком, фартуком из стекла, белой техникой, бежевым полом и двухцветным гарнитуром для на участке и в саду - последний тренд

JVL Photography
Стильный дизайн: маленькая угловая кухня-гостиная в стиле неоклассика (современная классика) с накладной мойкой, фасадами с утопленной филенкой, синими фасадами, деревянной столешницей, белым фартуком, фартуком из керамической плитки, техникой из нержавеющей стали, паркетным полом среднего тона, полуостровом, коричневым полом и коричневой столешницей для на участке и в саду - последний тренд
Стильный дизайн: маленькая угловая кухня-гостиная в стиле неоклассика (современная классика) с накладной мойкой, фасадами с утопленной филенкой, синими фасадами, деревянной столешницей, белым фартуком, фартуком из керамической плитки, техникой из нержавеющей стали, паркетным полом среднего тона, полуостровом, коричневым полом и коричневой столешницей для на участке и в саду - последний тренд

The Cherry Road project is a humble yet striking example of how small changes can have a big impact. A meaningful project as the final room to be renovated in this house, thus our completion aligned with the family’s move-in. The kitchen posed a number of problems the design worked to remedy. Such as an existing window oriented the room towards a neighboring driveway. The initial design move sought to reorganize the space internally, focusing the view from the sink back through the house to the pool and courtyard beyond. This simple repositioning allowed the range to center on the opposite wall, flanked by two windows that reduce direct views to the driveway while increasing the natural light of the space.
Opposite that opening to the dining room, we created a new custom hutch that has the upper doors bypass doors incorporate an antique mirror, then led they magnified the light and view opposite side of the room. The ceilings we were confined to eight foot four, so we wanted to create as much verticality as possible. All the cabinetry was designed to go to the ceiling, incorporating a simple coat mold at the ceiling. The west wall of the kitchen is primarily floor-to-ceiling storage behind paneled doors. So the refrigeration and freezers are fully integrated.
The island has a custom steel base with hammered legs, with a natural wax finish on it. The top is soapstone and incorporates an integral drain board in the kitchen sink. We did custom bar stools with steel bases and upholstered seats. At the range, we incorporated stainless steel countertops to integrate with the range itself, to make that more seamless flow. The edge detail is historic from the 1930s.
There is a concealed sort of office for the homeowner behind custom, bi-folding panel doors. So it can be closed and totally concealed, or opened up and engaged with the kitchen.
In the office area, which was a former pantry, we repurposed a granite marble top that was on the former island. Then the walls have a grass cloth wall covering, which is pinnable, so the homeowner can display photographs, calendars, and schedules.
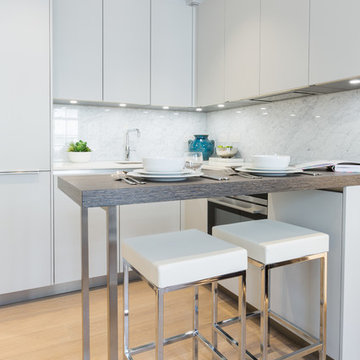
Contemporary Kitchen Design, Supply and Fit in the Strand - over looking the Royal Courts of Justice. The Kitchens have a clean, modern feel with Siemens appliances, LG Hi Macs worktops and a polished Carrara Marble splashback.
Photography: Marcél Baumhauer da Silva

Crédit photos : Sabine Serrad
На фото: маленькая угловая кухня в скандинавском стиле с обеденным столом, накладной мойкой, фасадами с декоративным кантом, серыми фасадами, столешницей из ламината, серым фартуком, фартуком из цементной плитки, техникой под мебельный фасад, полом из фанеры, бежевым полом и бежевой столешницей для на участке и в саду с
На фото: маленькая угловая кухня в скандинавском стиле с обеденным столом, накладной мойкой, фасадами с декоративным кантом, серыми фасадами, столешницей из ламината, серым фартуком, фартуком из цементной плитки, техникой под мебельный фасад, полом из фанеры, бежевым полом и бежевой столешницей для на участке и в саду с
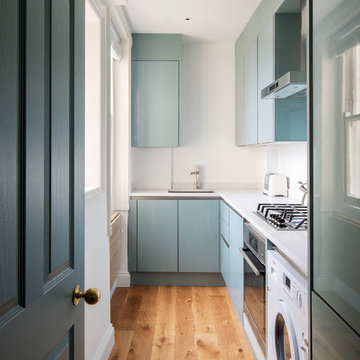
Tom St Aubyn
Идея дизайна: маленькая отдельная, угловая кухня в современном стиле с врезной мойкой, плоскими фасадами, зелеными фасадами, белым фартуком и белой столешницей без острова для на участке и в саду
Идея дизайна: маленькая отдельная, угловая кухня в современном стиле с врезной мойкой, плоскими фасадами, зелеными фасадами, белым фартуком и белой столешницей без острова для на участке и в саду
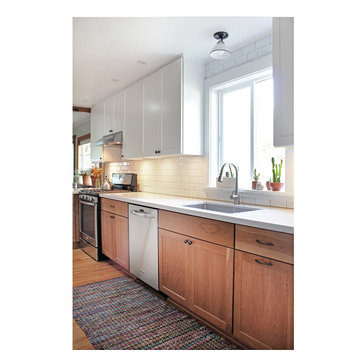
Cooking is easy in the petite farmhouse style kitchen. The two-toned cabinetry creates a light yet grounded space with classic farmhouse accents like the light over the sink and subway tile backsplash. Cabinetry is functional with roll-outs, spice racks, trash pull-out and drawers.

A refurbished antique sink completed this very special butlers pantry space.
Damianos Photography
Пример оригинального дизайна: маленькая отдельная, угловая кухня в классическом стиле с врезной мойкой, стеклянными фасадами, деревянной столешницей, синим фартуком, фартуком из керамогранитной плитки, техникой из нержавеющей стали, коричневым полом, коричневой столешницей, синими фасадами и паркетным полом среднего тона без острова для на участке и в саду
Пример оригинального дизайна: маленькая отдельная, угловая кухня в классическом стиле с врезной мойкой, стеклянными фасадами, деревянной столешницей, синим фартуком, фартуком из керамогранитной плитки, техникой из нержавеющей стали, коричневым полом, коричневой столешницей, синими фасадами и паркетным полом среднего тона без острова для на участке и в саду

фотографы: Екатерина Титенко, Анна Чернышова, дизайнер: Алла Сеничева
Свежая идея для дизайна: маленькая угловая кухня-гостиная в стиле фьюжн с накладной мойкой, фасадами с выступающей филенкой, серыми фасадами, столешницей из акрилового камня, бежевым фартуком, фартуком из керамической плитки, цветной техникой, полом из ламината, островом и бежевой столешницей для на участке и в саду - отличное фото интерьера
Свежая идея для дизайна: маленькая угловая кухня-гостиная в стиле фьюжн с накладной мойкой, фасадами с выступающей филенкой, серыми фасадами, столешницей из акрилового камня, бежевым фартуком, фартуком из керамической плитки, цветной техникой, полом из ламината, островом и бежевой столешницей для на участке и в саду - отличное фото интерьера
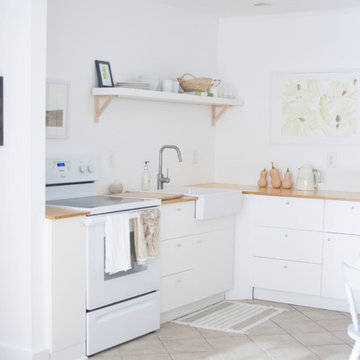
Barbara Beach
Пример оригинального дизайна: маленькая угловая кухня в скандинавском стиле для на участке и в саду
Пример оригинального дизайна: маленькая угловая кухня в скандинавском стиле для на участке и в саду
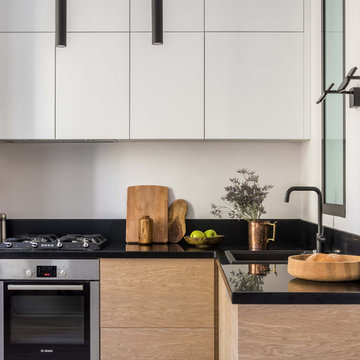
Характерную для сталинских домов форточку между ванной и кухней немного видоизменили и повернули – из горизонтальной формы в вертикальную. Фото Михаил Степанов.

A unique and innovative design, combining the requirements of regular entertainers with busy family lives looking for style and drama in what was a compact space.
The redesigned kitchen has space for sit-down meals, work zones for laptops on the large table, and encourages an open atmosphere allowing of lively conversation during food prep, meal times or when friends drop by.
The new concept creates space by not only opening up the initial floor plan, but through the creative use of a two-tiered island benchtop, a stylish solution that further sets this kitchen apart. The upper work bench is crafted from Quantum Quartz Gris Fuma stone, utilizing man made stone’s practicality and durability, while the lower custom designed timber table showcases the beauty of Natural Calacatta Honed Marble.
Маленькая угловая кухня для на участке и в саду – фото дизайна интерьера
3