Маленькая спальня с кессонным потолком для на участке и в саду – фото дизайна интерьера
Сортировать:
Бюджет
Сортировать:Популярное за сегодня
1 - 20 из 121 фото
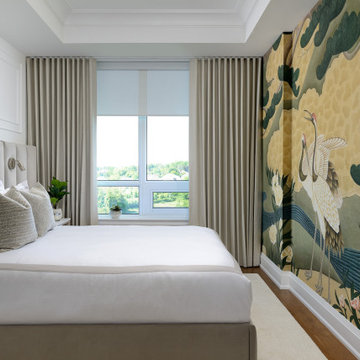
Источник вдохновения для домашнего уюта: маленькая хозяйская спальня в восточном стиле с белыми стенами, паркетным полом среднего тона, коричневым полом, кессонным потолком и обоями на стенах для на участке и в саду
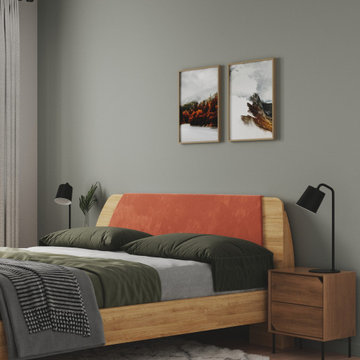
Стильный дизайн: маленькая хозяйская спальня в современном стиле с зелеными стенами, паркетным полом среднего тона, коричневым полом, кессонным потолком и акцентной стеной без камина для на участке и в саду - последний тренд
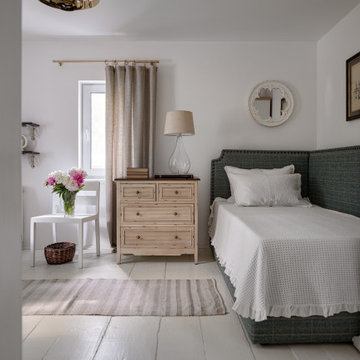
Акценты в пространстве расставляет домашний текстиль: клетчатая шерстяная ткань, примененная для обивки мягкой мебели и пошива декоративных подушек и полосатое конопляное полотно, использованное в качестве напольных ковров.
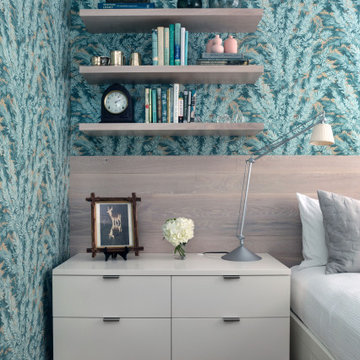
A "grown up" childhood room for a clients grown daughter. Custom. millwork and bed with fun colorful wallpaper. Built in storage to maximize space in a tiny room.
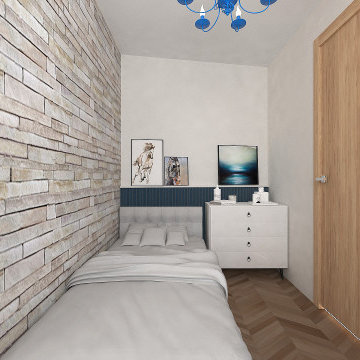
Tiny bedroom interior
Стильный дизайн: маленькая хозяйская спальня в стиле модернизм с белыми стенами, светлым паркетным полом, бежевым полом, кессонным потолком, кирпичными стенами и акцентной стеной для на участке и в саду - последний тренд
Стильный дизайн: маленькая хозяйская спальня в стиле модернизм с белыми стенами, светлым паркетным полом, бежевым полом, кессонным потолком, кирпичными стенами и акцентной стеной для на участке и в саду - последний тренд
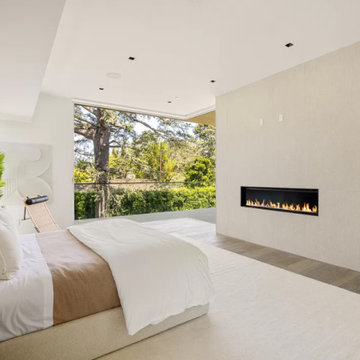
Over garage ADU, Studio with kitchen and dinette
Источник вдохновения для домашнего уюта: маленькая спальня на антресоли в современном стиле с белыми стенами, темным паркетным полом, коричневым полом и кессонным потолком без камина для на участке и в саду
Источник вдохновения для домашнего уюта: маленькая спальня на антресоли в современном стиле с белыми стенами, темным паркетным полом, коричневым полом и кессонным потолком без камина для на участке и в саду
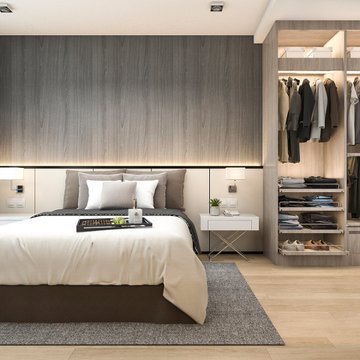
Clean Bedroom Design with simple colors and lighting, plenty of storage, bamboo flooring.
Пример оригинального дизайна: маленькая спальня на антресоли в современном стиле с серыми стенами, полом из бамбука, фасадом камина из вагонки, бежевым полом, кессонным потолком и панелями на части стены без камина для на участке и в саду
Пример оригинального дизайна: маленькая спальня на антресоли в современном стиле с серыми стенами, полом из бамбука, фасадом камина из вагонки, бежевым полом, кессонным потолком и панелями на части стены без камина для на участке и в саду
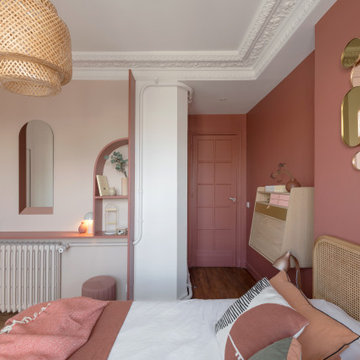
На фото: маленькая хозяйская спальня в стиле кантри с розовыми стенами, светлым паркетным полом, коричневым полом и кессонным потолком для на участке и в саду
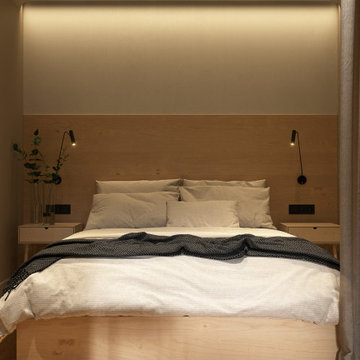
Идея дизайна: маленькая хозяйская спальня в современном стиле с бежевыми стенами, светлым паркетным полом, желтым полом, кессонным потолком и обоями на стенах без камина для на участке и в саду
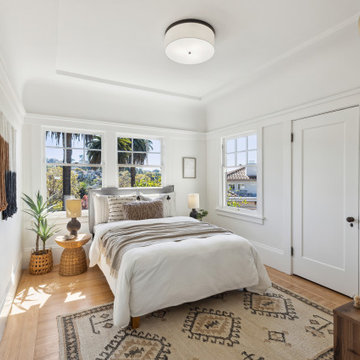
Located in one of the Bay Area's finest neighborhoods and perched in the sky, this stately home is bathed in sunlight and offers vistas of magnificent palm trees. The grand foyer welcomes guests, or casually enter off the laundry/mud room. New contemporary touches balance well with charming original details. The 2.5 bathrooms have all been refreshed. The updated kitchen - with its large picture window to the backyard - is refined and chic. And with a built-in home office area, the kitchen is also functional. Fresh paint and furnishings throughout the home complete the updates.
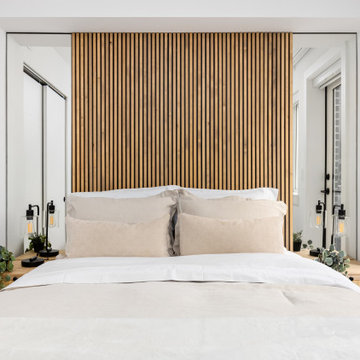
Separated from the living area, the bedroom is designed to be the coziest space in the unit. The bedroom's strategic use of mirrors on either side of the bed amplifies the available light from the window and enables the room to feel larger and brighter. An elevated bedframe allows for storage underneath.
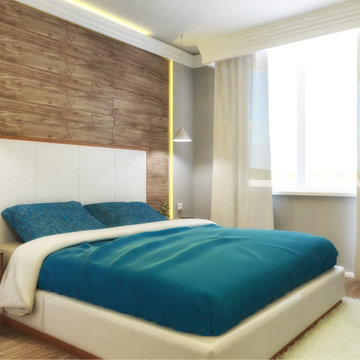
Свежая идея для дизайна: маленькая хозяйская спальня в белых тонах с отделкой деревом с серыми стенами, паркетным полом среднего тона, бежевым полом, кессонным потолком, деревянными стенами и акцентной стеной без камина для на участке и в саду - отличное фото интерьера
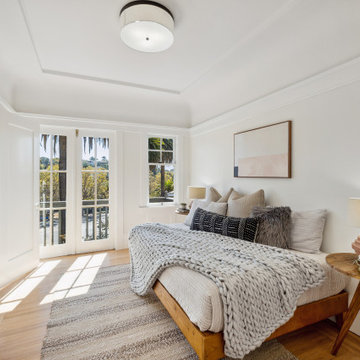
Located in one of the Bay Area's finest neighborhoods and perched in the sky, this stately home is bathed in sunlight and offers vistas of magnificent palm trees. The grand foyer welcomes guests, or casually enter off the laundry/mud room. New contemporary touches balance well with charming original details. The 2.5 bathrooms have all been refreshed. The updated kitchen - with its large picture window to the backyard - is refined and chic. And with a built-in home office area, the kitchen is also functional. Fresh paint and furnishings throughout the home complete the updates.
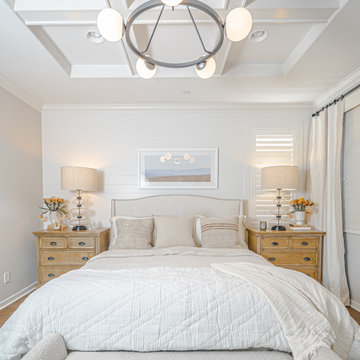
Light and bright primary bedroom featuring wall paneling and coffered ceiling with beams. Winged upholstered bed in a neutral oatmeal tone accented by pillows made from vintage European linen. White oak bachelors chests with a light wash and cup pulls. Off white woven shades framed by white linen drapery with vertical soft beige stripes on black iron hardware.
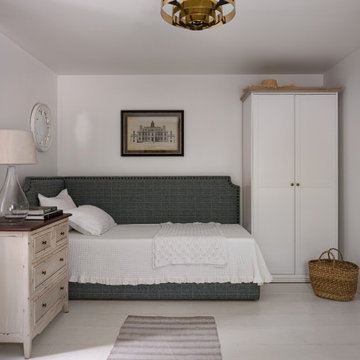
Акценты в пространстве расставляет домашний текстиль: клетчатая шерстяная ткань, примененная для обивки мягкой мебели и пошива декоративных подушек и полосатое конопляное полотно, использованное в качестве напольных ковров.
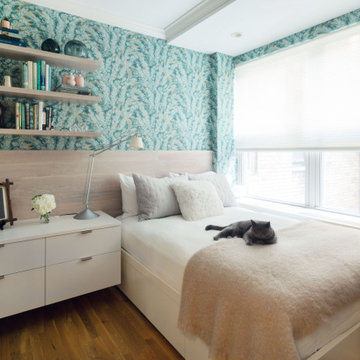
A "grown up" childhood room for a clients grown daughter. Custom. millwork and bed with fun colorful wallpaper. Built in storage to maximize space in a tiny room.
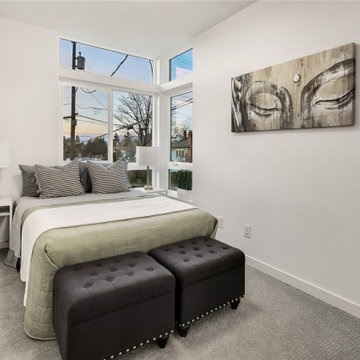
The bedroom has white finishes with a matte black accent perfect for the Washington views across the bedroom window.
Идея дизайна: маленькая хозяйская спальня в стиле модернизм с белыми стенами, ковровым покрытием, серым полом, кессонным потолком и обоями на стенах без камина для на участке и в саду
Идея дизайна: маленькая хозяйская спальня в стиле модернизм с белыми стенами, ковровым покрытием, серым полом, кессонным потолком и обоями на стенах без камина для на участке и в саду
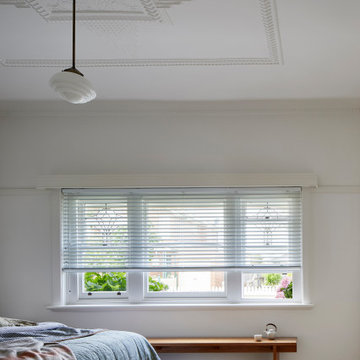
Coburg Frieze is a purified design that questions what’s really needed.
The interwar property was transformed into a long-term family home that celebrates lifestyle and connection to the owners’ much-loved garden. Prioritising quality over quantity, the crafted extension adds just 25sqm of meticulously considered space to our clients’ home, honouring Dieter Rams’ enduring philosophy of “less, but better”.
We reprogrammed the original floorplan to marry each room with its best functional match – allowing an enhanced flow of the home, while liberating budget for the extension’s shared spaces. Though modestly proportioned, the new communal areas are smoothly functional, rich in materiality, and tailored to our clients’ passions. Shielding the house’s rear from harsh western sun, a covered deck creates a protected threshold space to encourage outdoor play and interaction with the garden.
This charming home is big on the little things; creating considered spaces that have a positive effect on daily life.
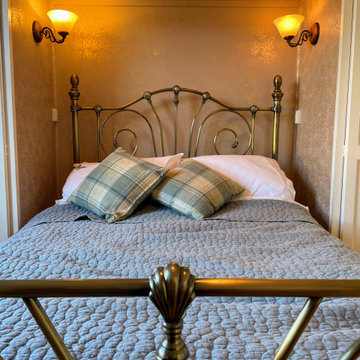
To preserve all original features we used ecological and environmentally friendly water based paints and finishing techniques to refresh and accent those lovely original wall panels and fireplace itself
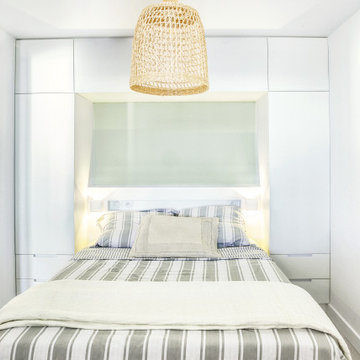
Rénovation complète de ce T2 de 60m2 avec vue panoramique sur la mer. Pour les propriétaires de cette résidence secondaire, l'enjeu était de se sentir en vacances en passant la porte et de maximiser les couchages et les rangements dans ce logement restreint. Les menuiseries sur mesure nous ont aidé à optimiser les volumes et à proposer des solutions parfaitement intégrées au projet. L'estrade asymétrique conçue au centre de la pièce de vie nous permet de de garder un oeil sur l'environnement tout en structurant les différentes zones de l'appartement. Le tout à été réflechit dans une ambiance bord de mer, propice au lieu !
Caractéristiques de la décoration : ouverture panoramique vue mer, ambiance méditerranéenne et slow life. Textiles et matières naturels / naturelles , jute , coton, bois massif / chêne clair. Atmosphère lumineuse dans des nuances de blanc et de bleus / bleu turquoise. Canapés SITS personnalisés
Маленькая спальня с кессонным потолком для на участке и в саду – фото дизайна интерьера
1