Маленькая лестница с перилами из смешанных материалов для на участке и в саду – фото дизайна интерьера
Сортировать:
Бюджет
Сортировать:Популярное за сегодня
1 - 20 из 676 фото
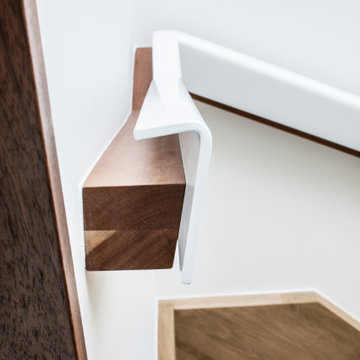
The powder-coated steel grip of the custom handrail is formed for comfort, with cherry wood peeking out below.
Пример оригинального дизайна: маленькая лестница на больцах в современном стиле с деревянными ступенями и перилами из смешанных материалов для на участке и в саду
Пример оригинального дизайна: маленькая лестница на больцах в современном стиле с деревянными ступенями и перилами из смешанных материалов для на участке и в саду
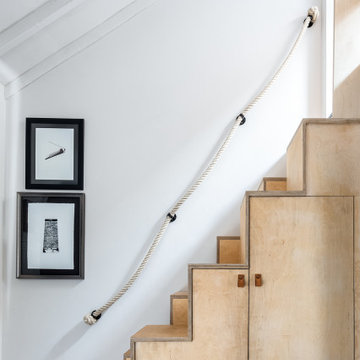
Bespoke plywood stairs and storage lead up to a sleeping platform in the eaves. Dark framed artwork pops against neutral brilliant white walls. Rope handrail adds additional texture and interest.
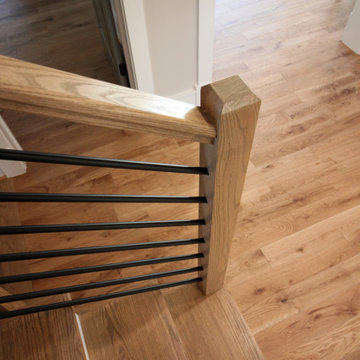
Placed in a central corner in this beautiful home, this u-shape staircase with light color wood treads and hand rails features a horizontal-sleek black rod railing that not only protects its occupants, it also provides visual flow and invites owners and guests to visit bottom and upper levels. CSC © 1976-2020 Century Stair Company. All rights reserved.

This Ohana model ATU tiny home is contemporary and sleek, cladded in cedar and metal. The slanted roof and clean straight lines keep this 8x28' tiny home on wheels looking sharp in any location, even enveloped in jungle. Cedar wood siding and metal are the perfect protectant to the elements, which is great because this Ohana model in rainy Pune, Hawaii and also right on the ocean.
A natural mix of wood tones with dark greens and metals keep the theme grounded with an earthiness.
Theres a sliding glass door and also another glass entry door across from it, opening up the center of this otherwise long and narrow runway. The living space is fully equipped with entertainment and comfortable seating with plenty of storage built into the seating. The window nook/ bump-out is also wall-mounted ladder access to the second loft.
The stairs up to the main sleeping loft double as a bookshelf and seamlessly integrate into the very custom kitchen cabinets that house appliances, pull-out pantry, closet space, and drawers (including toe-kick drawers).
A granite countertop slab extends thicker than usual down the front edge and also up the wall and seamlessly cases the windowsill.
The bathroom is clean and polished but not without color! A floating vanity and a floating toilet keep the floor feeling open and created a very easy space to clean! The shower had a glass partition with one side left open- a walk-in shower in a tiny home. The floor is tiled in slate and there are engineered hardwood flooring throughout.
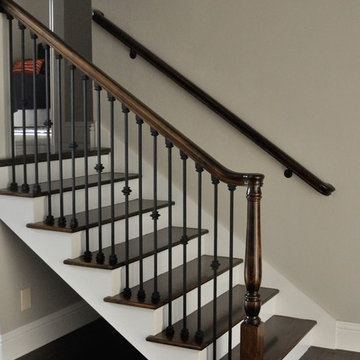
На фото: маленькая прямая лестница в классическом стиле с деревянными ступенями, крашенными деревянными подступенками и перилами из смешанных материалов для на участке и в саду с

Стильный дизайн: маленькая п-образная лестница в современном стиле с акриловыми ступенями и перилами из смешанных материалов для на участке и в саду - последний тренд
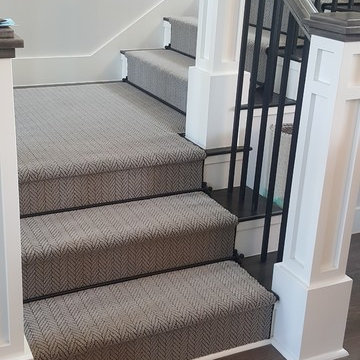
Beautiful stair runner using Masland Carpet Mills style Distinguished, color: Sea Gull. Finished with Zoroufy's Sovereign wrought iron stair rods.
Свежая идея для дизайна: маленькая п-образная лестница в классическом стиле с ступенями с ковровым покрытием, ковровыми подступенками и перилами из смешанных материалов для на участке и в саду - отличное фото интерьера
Свежая идея для дизайна: маленькая п-образная лестница в классическом стиле с ступенями с ковровым покрытием, ковровыми подступенками и перилами из смешанных материалов для на участке и в саду - отличное фото интерьера
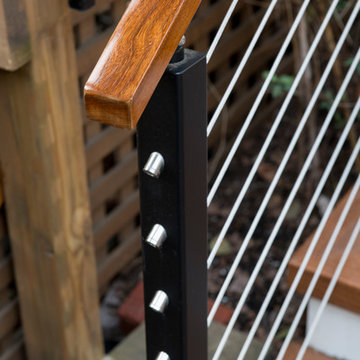
Unique staircase handrails featuring a stained wood railing, Atlantis cable rails, and black metal posts. Photo credit: Michael Ventura
Свежая идея для дизайна: маленькая прямая лестница в стиле модернизм с перилами из смешанных материалов для на участке и в саду - отличное фото интерьера
Свежая идея для дизайна: маленькая прямая лестница в стиле модернизм с перилами из смешанных материалов для на участке и в саду - отличное фото интерьера
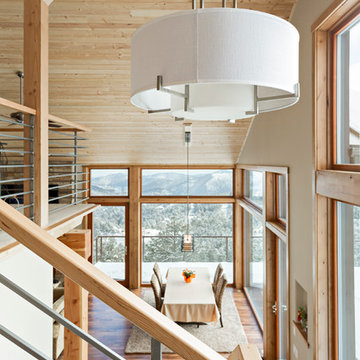
Свежая идея для дизайна: маленькая п-образная лестница в стиле рустика с деревянными ступенями и перилами из смешанных материалов без подступенок для на участке и в саду - отличное фото интерьера

Escalera metálica abierta a la doble altura que comunica la planta baja con el altillo. Las tabicas huecas dan ligereza a la escalera.
Стильный дизайн: маленькая прямая лестница в средиземноморском стиле с деревянными ступенями, перилами из смешанных материалов и кирпичными стенами без подступенок для на участке и в саду - последний тренд
Стильный дизайн: маленькая прямая лестница в средиземноморском стиле с деревянными ступенями, перилами из смешанных материалов и кирпичными стенами без подступенок для на участке и в саду - последний тренд
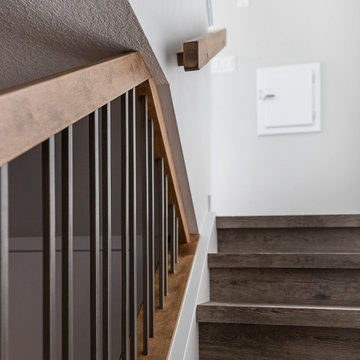
Our client purchased this small bungalow a few years ago in a mature and popular area of Edmonton with plans to update it in stages. First came the exterior facade and landscaping which really improved the curb appeal. Next came plans for a major kitchen renovation and a full development of the basement. That's where we came in. Our designer worked with the client to create bright and colorful spaces that reflected her personality. The kitchen was gutted and opened up to the dining room, and we finished tearing out the basement to start from a blank state. A beautiful bright kitchen was created and the basement development included a new flex room, a crafts room, a large family room with custom bar, a new bathroom with walk-in shower, and a laundry room. The stairwell to the basement was also re-done with a new wood-metal railing. New flooring and paint of course was included in the entire renovation. So bright and lively! And check out that wood countertop in the basement bar!
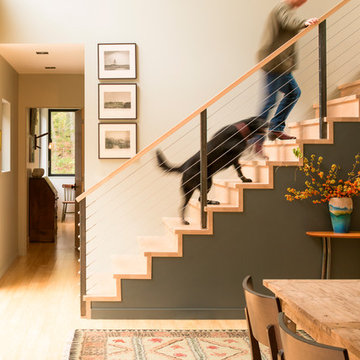
Jeff Roberts Imaging
На фото: маленькая прямая деревянная лестница в стиле рустика с деревянными ступенями и перилами из смешанных материалов для на участке и в саду
На фото: маленькая прямая деревянная лестница в стиле рустика с деревянными ступенями и перилами из смешанных материалов для на участке и в саду
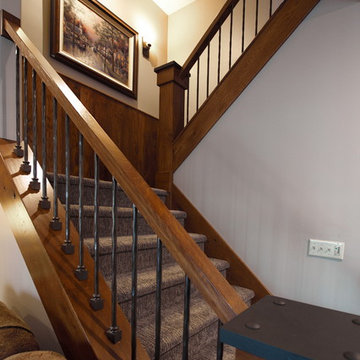
Lisza Coffey
На фото: маленькая п-образная лестница в классическом стиле с ступенями с ковровым покрытием, ковровыми подступенками и перилами из смешанных материалов для на участке и в саду
На фото: маленькая п-образная лестница в классическом стиле с ступенями с ковровым покрытием, ковровыми подступенками и перилами из смешанных материалов для на участке и в саду
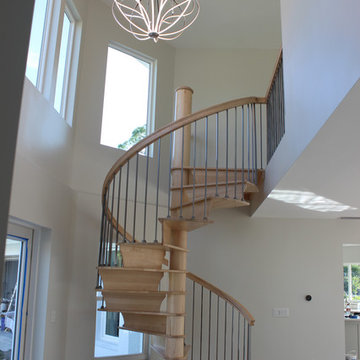
Hard to believe a few months ago, this front entry area didn’t have a staircase in it; let alone this beauty! One of those projects we wished we had “before” photos of. This Estero home underwent a complete renovation and Trimcraft is proud to have been part of the team. Maple treads, risers and 6010 handrail complete this showpiece.
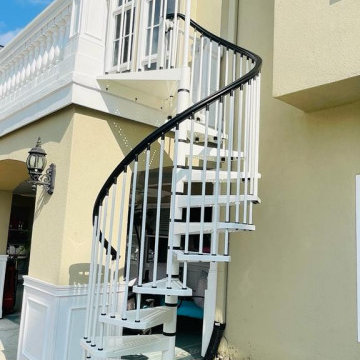
Erected to blend into this upscale home with faux oversized balusters on the deck. Exterior grade, powder-coated white with stainless fasteners – Italian made and built to provide years of use.
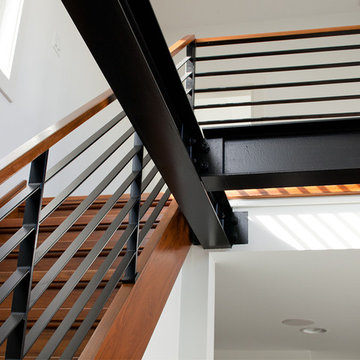
Sam Oberter Photography
2012 Design Excellence Award, Residential Design+Build Magazine
2011 Watermark Award
На фото: маленькая прямая деревянная лестница в современном стиле с деревянными ступенями и перилами из смешанных материалов для на участке и в саду с
На фото: маленькая прямая деревянная лестница в современном стиле с деревянными ступенями и перилами из смешанных материалов для на участке и в саду с
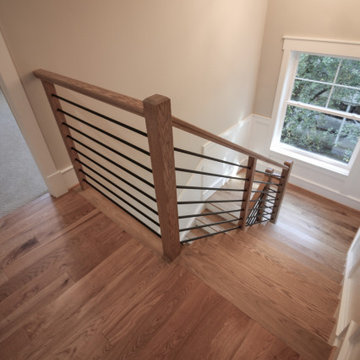
Placed in a central corner in this beautiful home, this u-shape staircase with light color wood treads and hand rails features a horizontal-sleek black rod railing that not only protects its occupants, it also provides visual flow and invites owners and guests to visit bottom and upper levels. CSC © 1976-2020 Century Stair Company. All rights reserved.
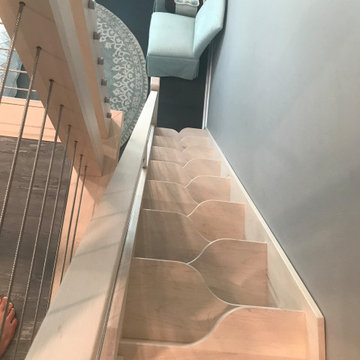
Space-saving staircase terminology
I normally call these Alternating-tread stairs, but there are other common terms:
• Space-saving Stair
• Alternating stair
• Thomas Jefferson Stair
• Jeffersonian staircase
• Ergonomic stair with staggered treads
• Zig-zag-style
• Boat Paddle-shaped treads
• Ship’s Ladder
• Alternating-tread devises
• Tiny-house stairs
• Crows foot stairs
Space-saving Stairs have been used widely in Europe for many years and now have become quite popular in the US with the rise of the Tiny House movement. A further boost has been given to the Space-saving staircase with several of the major building codes in the US allowing them.
Dreaming of a custom stair? Let the headache to us. We'd love to build one for you.
Give us a call or text at 520-895-2060
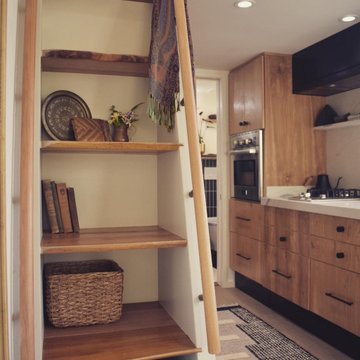
This Ohana model ATU tiny home is contemporary and sleek, cladded in cedar and metal. The slanted roof and clean straight lines keep this 8x28' tiny home on wheels looking sharp in any location, even enveloped in jungle. Cedar wood siding and metal are the perfect protectant to the elements, which is great because this Ohana model in rainy Pune, Hawaii and also right on the ocean.
A natural mix of wood tones with dark greens and metals keep the theme grounded with an earthiness.
Theres a sliding glass door and also another glass entry door across from it, opening up the center of this otherwise long and narrow runway. The living space is fully equipped with entertainment and comfortable seating with plenty of storage built into the seating. The window nook/ bump-out is also wall-mounted ladder access to the second loft.
The stairs up to the main sleeping loft double as a bookshelf and seamlessly integrate into the very custom kitchen cabinets that house appliances, pull-out pantry, closet space, and drawers (including toe-kick drawers).
A granite countertop slab extends thicker than usual down the front edge and also up the wall and seamlessly cases the windowsill.
The bathroom is clean and polished but not without color! A floating vanity and a floating toilet keep the floor feeling open and created a very easy space to clean! The shower had a glass partition with one side left open- a walk-in shower in a tiny home. The floor is tiled in slate and there are engineered hardwood flooring throughout.
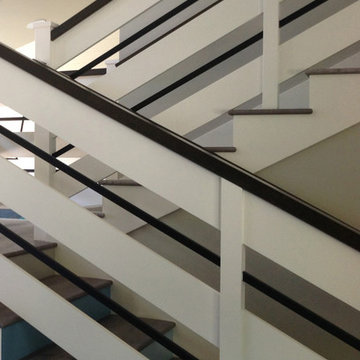
Пример оригинального дизайна: маленькая п-образная деревянная лестница в стиле кантри с деревянными ступенями и перилами из смешанных материалов для на участке и в саду
Маленькая лестница с перилами из смешанных материалов для на участке и в саду – фото дизайна интерьера
1