Маленькая кухня с потолком из вагонки для на участке и в саду – фото дизайна интерьера
Сортировать:
Бюджет
Сортировать:Популярное за сегодня
1 - 20 из 210 фото
1 из 3

Built in bench and storage cabinets inside a pool house cabana. White shaker cabinets installed with shiplap walls and tile flooring.
Источник вдохновения для домашнего уюта: маленькая отдельная, прямая кухня в стиле кантри с врезной мойкой, фасадами в стиле шейкер, белыми фасадами, столешницей из кварцевого агломерата, белым фартуком, фартуком из вагонки, техникой из нержавеющей стали, полом из керамогранита, серым полом, белой столешницей и потолком из вагонки без острова для на участке и в саду
Источник вдохновения для домашнего уюта: маленькая отдельная, прямая кухня в стиле кантри с врезной мойкой, фасадами в стиле шейкер, белыми фасадами, столешницей из кварцевого агломерата, белым фартуком, фартуком из вагонки, техникой из нержавеющей стали, полом из керамогранита, серым полом, белой столешницей и потолком из вагонки без острова для на участке и в саду

Nouveau Bungalow - Un - Designed + Built + Curated by Steven Allen Designs, LLC
Пример оригинального дизайна: маленькая параллельная кухня в стиле фьюжн с обеденным столом, врезной мойкой, плоскими фасадами, черными фасадами, столешницей из акрилового камня, техникой из нержавеющей стали, бетонным полом, островом, серым полом и потолком из вагонки для на участке и в саду
Пример оригинального дизайна: маленькая параллельная кухня в стиле фьюжн с обеденным столом, врезной мойкой, плоскими фасадами, черными фасадами, столешницей из акрилового камня, техникой из нержавеющей стали, бетонным полом, островом, серым полом и потолком из вагонки для на участке и в саду

Пример оригинального дизайна: маленькая отдельная, п-образная кухня в современном стиле с одинарной мойкой, фасадами с декоративным кантом, черными фасадами, столешницей из кварцевого агломерата, разноцветным фартуком, фартуком из кварцевого агломерата, черной техникой, темным паркетным полом, коричневым полом, разноцветной столешницей и потолком из вагонки без острова для на участке и в саду

All custom cabinetry and millwork fabricated and fitted by CFH.
Mac Davis flooring provided this rustic white oak flooring with their custom Woodbury finish.
We love how it compliments our reclaimed chestnut cabinetry and millwork within the home.

After the second fallout of the Delta Variant amidst the COVID-19 Pandemic in mid 2021, our team working from home, and our client in quarantine, SDA Architects conceived Japandi Home.
The initial brief for the renovation of this pool house was for its interior to have an "immediate sense of serenity" that roused the feeling of being peaceful. Influenced by loneliness and angst during quarantine, SDA Architects explored themes of escapism and empathy which led to a “Japandi” style concept design – the nexus between “Scandinavian functionality” and “Japanese rustic minimalism” to invoke feelings of “art, nature and simplicity.” This merging of styles forms the perfect amalgamation of both function and form, centred on clean lines, bright spaces and light colours.
Grounded by its emotional weight, poetic lyricism, and relaxed atmosphere; Japandi Home aesthetics focus on simplicity, natural elements, and comfort; minimalism that is both aesthetically pleasing yet highly functional.
Japandi Home places special emphasis on sustainability through use of raw furnishings and a rejection of the one-time-use culture we have embraced for numerous decades. A plethora of natural materials, muted colours, clean lines and minimal, yet-well-curated furnishings have been employed to showcase beautiful craftsmanship – quality handmade pieces over quantitative throwaway items.
A neutral colour palette compliments the soft and hard furnishings within, allowing the timeless pieces to breath and speak for themselves. These calming, tranquil and peaceful colours have been chosen so when accent colours are incorporated, they are done so in a meaningful yet subtle way. Japandi home isn’t sparse – it’s intentional.
The integrated storage throughout – from the kitchen, to dining buffet, linen cupboard, window seat, entertainment unit, bed ensemble and walk-in wardrobe are key to reducing clutter and maintaining the zen-like sense of calm created by these clean lines and open spaces.
The Scandinavian concept of “hygge” refers to the idea that ones home is your cosy sanctuary. Similarly, this ideology has been fused with the Japanese notion of “wabi-sabi”; the idea that there is beauty in imperfection. Hence, the marriage of these design styles is both founded on minimalism and comfort; easy-going yet sophisticated. Conversely, whilst Japanese styles can be considered “sleek” and Scandinavian, “rustic”, the richness of the Japanese neutral colour palette aids in preventing the stark, crisp palette of Scandinavian styles from feeling cold and clinical.
Japandi Home’s introspective essence can ultimately be considered quite timely for the pandemic and was the quintessential lockdown project our team needed.

Kitchenette/Office space with loft above accessed via a ladder.
Photography: Gieves Anderson
Noble Johnson Architects was honored to partner with Huseby Homes to design a Tiny House which was displayed at Nashville botanical garden, Cheekwood, for two weeks in the spring of 2021. It was then auctioned off to benefit the Swan Ball. Although the Tiny House is only 383 square feet, the vaulted space creates an incredibly inviting volume. Its natural light, high end appliances and luxury lighting create a welcoming space.

A modern-meets-vintage farmhouse-style tiny house designed and built by Parlour & Palm in Portland, Oregon. This adorable space may be small, but it is mighty, and includes a kitchen, bathroom, living room, sleeping loft, and outdoor deck. Many of the features - including cabinets, shelves, hardware, lighting, furniture, and outlet covers - are salvaged and recycled.

The small 1950’s ranch home was featured on HGTV’s House Hunters Renovation. The episode (Season 14, Episode 9) is called: "Flying into a Renovation". Please check out The Colorado Nest for more details along with Before and After photos.
Photos by Sara Yoder.
FEATURED IN:
Fine Homebuilding

Photo: Jessie Preza Photography
На фото: маленькая отдельная, прямая кухня в средиземноморском стиле с одинарной мойкой, фасадами в стиле шейкер, темными деревянными фасадами, столешницей из кварцевого агломерата, белым фартуком, фартуком из керамогранитной плитки, техникой под мебельный фасад, полом из керамогранита, коричневым полом, серой столешницей и потолком из вагонки без острова для на участке и в саду
На фото: маленькая отдельная, прямая кухня в средиземноморском стиле с одинарной мойкой, фасадами в стиле шейкер, темными деревянными фасадами, столешницей из кварцевого агломерата, белым фартуком, фартуком из керамогранитной плитки, техникой под мебельный фасад, полом из керамогранита, коричневым полом, серой столешницей и потолком из вагонки без острова для на участке и в саду

Kitchen required best use of space and features leathered granite with a shaker style cabinet with subway tile backsplash
Источник вдохновения для домашнего уюта: маленькая угловая кухня в стиле фьюжн с обеденным столом, с полувстраиваемой мойкой (с передним бортиком), фасадами в стиле шейкер, белыми фасадами, гранитной столешницей, белым фартуком, фартуком из керамической плитки, техникой из нержавеющей стали, светлым паркетным полом, островом, черной столешницей и потолком из вагонки для на участке и в саду
Источник вдохновения для домашнего уюта: маленькая угловая кухня в стиле фьюжн с обеденным столом, с полувстраиваемой мойкой (с передним бортиком), фасадами в стиле шейкер, белыми фасадами, гранитной столешницей, белым фартуком, фартуком из керамической плитки, техникой из нержавеющей стали, светлым паркетным полом, островом, черной столешницей и потолком из вагонки для на участке и в саду

Свежая идея для дизайна: маленькая угловая кухня в стиле рустика с обеденным столом, с полувстраиваемой мойкой (с передним бортиком), плоскими фасадами, серыми фасадами, гранитной столешницей, фартуком из вагонки, техникой из нержавеющей стали, паркетным полом среднего тона, серой столешницей и потолком из вагонки без острова для на участке и в саду - отличное фото интерьера

Existing 1950's Fir Flooring in this mid-century charmer was refinished in a natural oil finish. Salvaged fir flooring was sourced and feathered in to the kitchen and bathroom to match, creating a seamless wall to wall wood floor bungalow. Against the white washed decor, these floors really add a pop of colour.
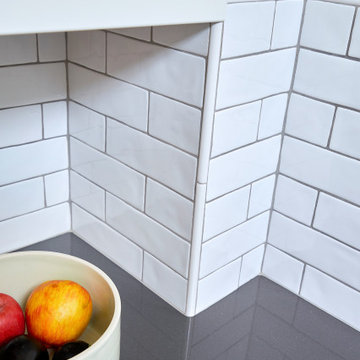
На фото: маленькая отдельная, угловая кухня в стиле неоклассика (современная классика) с с полувстраиваемой мойкой (с передним бортиком), фасадами в стиле шейкер, белыми фасадами, столешницей из кварцевого агломерата, белым фартуком, фартуком из плитки кабанчик, техникой из нержавеющей стали, темным паркетным полом, коричневым полом, серой столешницей и потолком из вагонки для на участке и в саду с
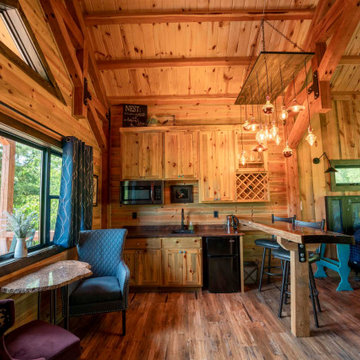
Post and beam open concept cabin
На фото: маленькая прямая кухня в стиле рустика с коричневым фартуком, фартуком из вагонки, паркетным полом среднего тона, полуостровом, коричневым полом и потолком из вагонки для на участке и в саду
На фото: маленькая прямая кухня в стиле рустика с коричневым фартуком, фартуком из вагонки, паркетным полом среднего тона, полуостровом, коричневым полом и потолком из вагонки для на участке и в саду
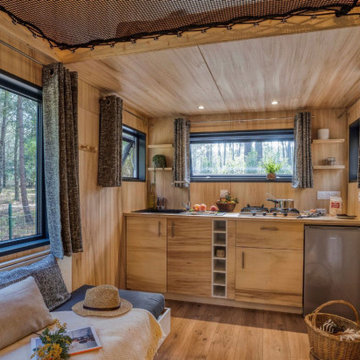
Très belle réalisation d'une Tiny House sur Lacanau fait par l’entreprise Ideal Tiny.
A la demande du client, le logement a été aménagé avec plusieurs filets LoftNets afin de rentabiliser l’espace, sécuriser l’étage et créer un espace de relaxation suspendu permettant de converser un maximum de luminosité dans la pièce.
Références : Deux filets d'habitation noirs en mailles tressées 15 mm pour la mezzanine et le garde-corps à l’étage et un filet d'habitation beige en mailles tressées 45 mm pour la terrasse extérieure.
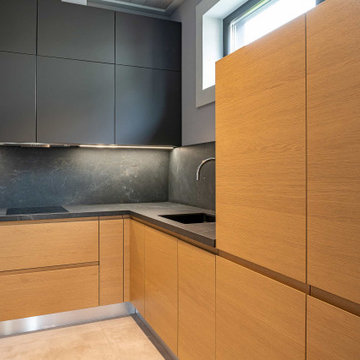
Минималистичный кухонный уголок Lube cucine в частном спа комплексе с бассейном. В кухне минимальный набор необходимого: холодильник, раковина, плита, посудомойка. Высокое окно в кухне дает достаточно естественного света.
Архитектор Александр Петунин
Интерьер Анна Полева
Строительство ПАЛЕКС дома из клееного бруса
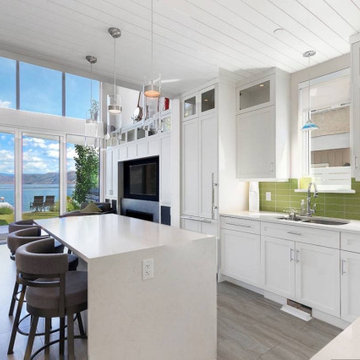
Идея дизайна: маленькая угловая кухня в морском стиле с обеденным столом, врезной мойкой, фасадами в стиле шейкер, белыми фасадами, столешницей из кварцита, зеленым фартуком, фартуком из стеклянной плитки, техникой под мебельный фасад, полом из винила, островом, серым полом, белой столешницей и потолком из вагонки для на участке и в саду

The small 1950’s ranch home was featured on HGTV’s House Hunters Renovation. The episode (Season 14, Episode 9) is called: "Flying into a Renovation". Please check out The Colorado Nest for more details along with Before and After photos.
Photos by Sara Yoder.
FEATURED IN:
Fine Homebuilding

Magnolia Waco Properties, LLC dba Magnolia Homes, Waco, Texas, 2022 Regional CotY Award Winner, Residential Kitchen $100,001 to $150,000
Свежая идея для дизайна: маленькая отдельная, угловая кухня в стиле кантри с врезной мойкой, фасадами в стиле шейкер, зелеными фасадами, мраморной столешницей, белым фартуком, фартуком из вагонки, белой техникой, паркетным полом среднего тона, островом, разноцветной столешницей и потолком из вагонки для на участке и в саду - отличное фото интерьера
Свежая идея для дизайна: маленькая отдельная, угловая кухня в стиле кантри с врезной мойкой, фасадами в стиле шейкер, зелеными фасадами, мраморной столешницей, белым фартуком, фартуком из вагонки, белой техникой, паркетным полом среднего тона, островом, разноцветной столешницей и потолком из вагонки для на участке и в саду - отличное фото интерьера
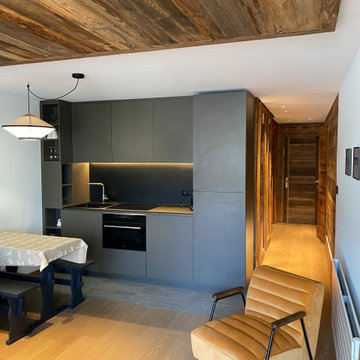
Cuisine optimisé avec caisson en bardage bois vieilli au plafond
Пример оригинального дизайна: маленькая прямая, серо-белая кухня-гостиная в стиле рустика с врезной мойкой, плоскими фасадами, серыми фасадами, столешницей из кварцита, черным фартуком, фартуком из сланца, черной техникой, светлым паркетным полом, черной столешницей и потолком из вагонки для на участке и в саду
Пример оригинального дизайна: маленькая прямая, серо-белая кухня-гостиная в стиле рустика с врезной мойкой, плоскими фасадами, серыми фасадами, столешницей из кварцита, черным фартуком, фартуком из сланца, черной техникой, светлым паркетным полом, черной столешницей и потолком из вагонки для на участке и в саду
Маленькая кухня с потолком из вагонки для на участке и в саду – фото дизайна интерьера
1