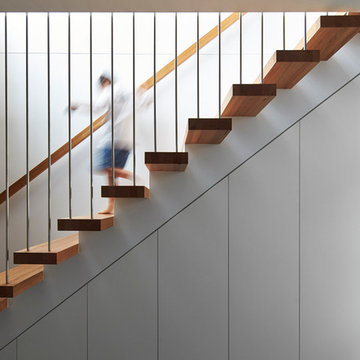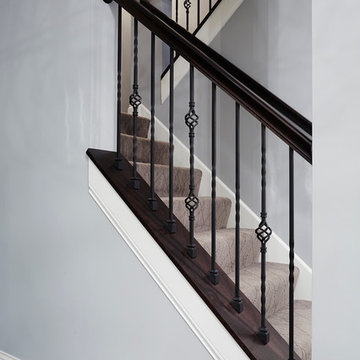Лестница в стиле модернизм – фото дизайна интерьера со средним бюджетом
Сортировать:
Бюджет
Сортировать:Популярное за сегодня
141 - 160 из 3 504 фото

Идея дизайна: изогнутая деревянная лестница среднего размера в стиле модернизм с деревянными ступенями и перилами из смешанных материалов
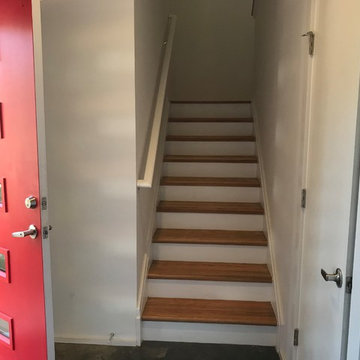
Источник вдохновения для домашнего уюта: маленькая п-образная деревянная лестница в стиле модернизм с деревянными ступенями и деревянными перилами для на участке и в саду
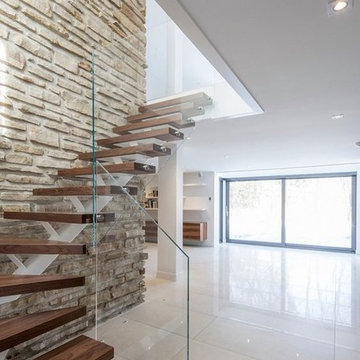
lina
Пример оригинального дизайна: угловая лестница среднего размера в стиле модернизм с крашенными деревянными ступенями и стеклянными перилами без подступенок
Пример оригинального дизайна: угловая лестница среднего размера в стиле модернизм с крашенными деревянными ступенями и стеклянными перилами без подступенок
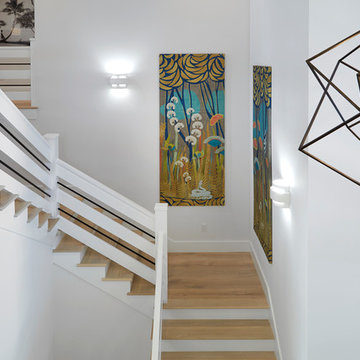
A19's 1402 Santa Inez Wall Sconce
Interior Design: Linda Sonders Design Naples, FL
На фото: лестница в стиле модернизм
На фото: лестница в стиле модернизм
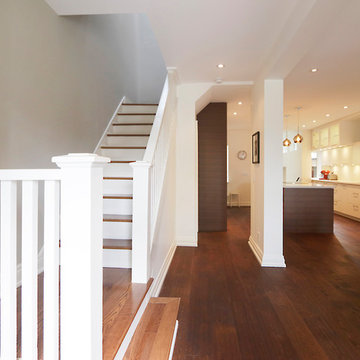
The main floor of this home was completely renovated into a more modern design, with hardwood floors throughout. The kitchen features custom cabinetry with under lighting, stainless steel appliances, and a home office nook. The sunken living room gives the space a bright and open atmosphere.
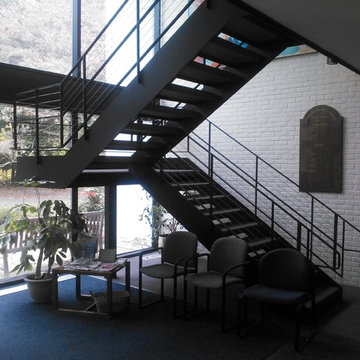
A new look was created for this existing stair when the railings were updated to meet new requirements. Additional framing was installed into the railings, along with the handrail extensions at the bottom of the stair, and the biggest change; the addition of the stainless steel cables.
Artistic Iron Works LLC
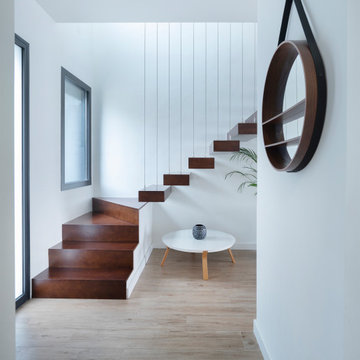
CASA VILO
La casa se ubica en el entorno de Xativa, un pequeño municipio de la comunidad valenciana.
En ella, el trabajo más interesante se encuentra en la tecnología empleada para alcanzar el confort climático, donde fue necesario un estudio y trabajo en conjunto con técnicos especialistas. La forma y materiales están pensados para aportar eficiencia al sistema a la vez de buscar una línea estética que de conjunto a la vivienda, Como podemos ver tanto en interiores, como en fachada.
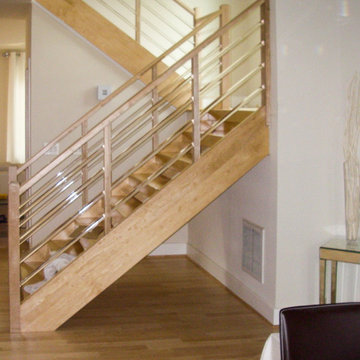
Our clients selected clear acrylic horizontal rods for this modern and lightweight oak staircase to allow daylight to filter throughout their home's three levels (a beautiful and shatter-resistant alternative to glass). CSC 1976-2020 © Century Stair Company ® All rights reserved
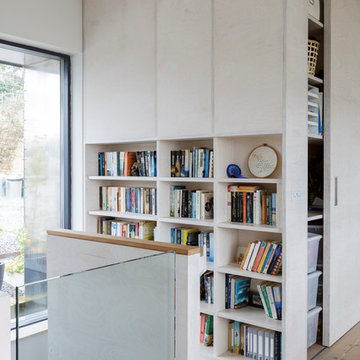
Built-in storage and bookcases around the staircase, utilise all available space.
Photo credit: Mark Bolton Photography
Свежая идея для дизайна: п-образная деревянная лестница среднего размера в стиле модернизм с деревянными ступенями - отличное фото интерьера
Свежая идея для дизайна: п-образная деревянная лестница среднего размера в стиле модернизм с деревянными ступенями - отличное фото интерьера
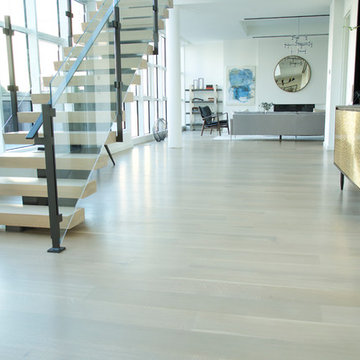
Источник вдохновения для домашнего уюта: прямая лестница среднего размера в стиле модернизм с деревянными ступенями и стеклянными перилами без подступенок
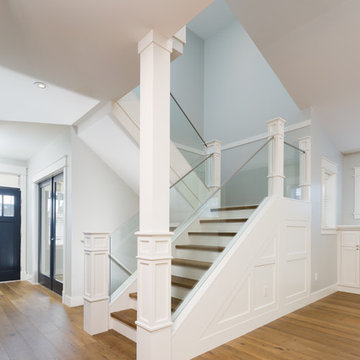
This modern custom home features an open concept main floor, with a modern kitchen, spacious living room, and hardwood floors throughout. The glass railing on the staircase allows light to flow through, giving it a more open and bright atmosphere.
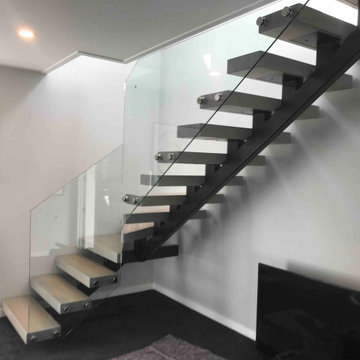
We were asked by a house builder to build a steel staircase as the centrepiece for their new show home in Auckland. Although they had already decided on the central mono-stringer style staircase (also known as a floating staircase), with solid oak treads and glass balustrades, when we met with them we also made some suggestions. This was in order to help nest the stairs in their desired location, which included having to change the layout to avoid clashing with the existing structure.
The stairs lead from a reception area up to a bedroom, so one of our first suggestions, was to have the glass balustrade on the side of the staircase finishing, and finish at the underside of the ground-floor ceiling, and then building an independent balustrade in the bedroom. The intention behind this was to give some separation between the living and sleeping areas, whilst maximising the full width of the opening for the stairs. Additionally, this also helps hide the staircase from inside the bedroom, as you don’t see the balustrade coming up from the floor below.
We also recommended the glass on the first floor was face fixed directly to the boundary beam, and the fixings covered with a painted fascia panel. This was in order to avoid using a large floor fixed glazing channel or reduce the opening width with stand-off pin fixings.
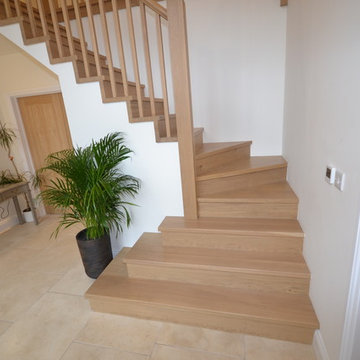
The handrails can either be set in between newel posts, or to achieve a more elegant look, a continuous handrail sitting over the top of the posts can be utilised.
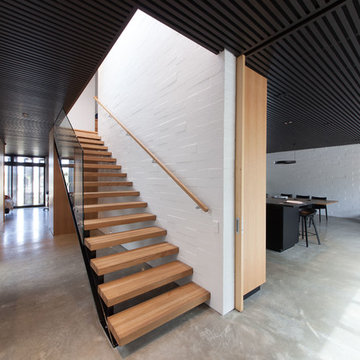
This industrial style staircase with a chunky steel stringer on one side and attached to the wall with steel brackets was designed to complement this modern yet rustic home.
The open risers give this stair that floating feel, allowing the light from upstairs to filter though to the hallway below.
The American Oak treads give a warm contrast against the polished concrete floor.
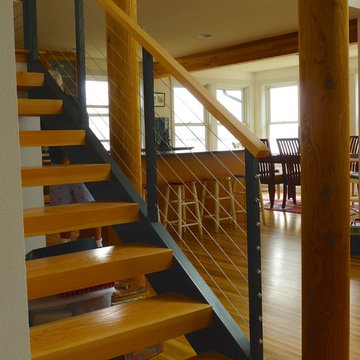
На фото: прямая деревянная лестница среднего размера в стиле модернизм с деревянными ступенями с
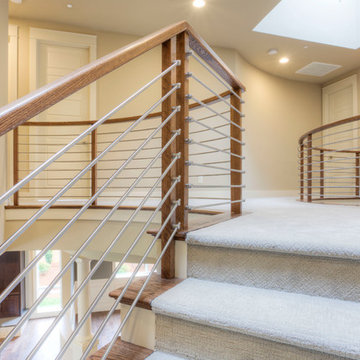
Photographed By: David Deviou (DMD)
Пример оригинального дизайна: изогнутая лестница среднего размера в стиле модернизм с ступенями с ковровым покрытием и ковровыми подступенками
Пример оригинального дизайна: изогнутая лестница среднего размера в стиле модернизм с ступенями с ковровым покрытием и ковровыми подступенками
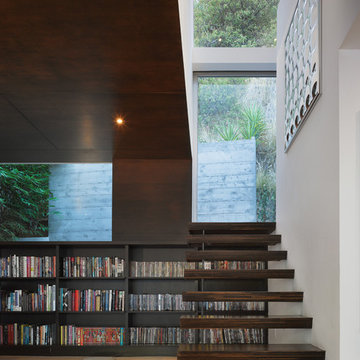
The wood stair appears to be emerging from the library shelving.
На фото: маленькая лестница на больцах в стиле модернизм с деревянными ступенями без подступенок для на участке и в саду
На фото: маленькая лестница на больцах в стиле модернизм с деревянными ступенями без подступенок для на участке и в саду
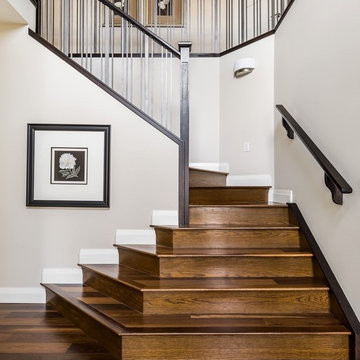
Anna Wurz
Источник вдохновения для домашнего уюта: угловая деревянная лестница среднего размера в стиле модернизм с деревянными ступенями
Источник вдохновения для домашнего уюта: угловая деревянная лестница среднего размера в стиле модернизм с деревянными ступенями
Лестница в стиле модернизм – фото дизайна интерьера со средним бюджетом
8
