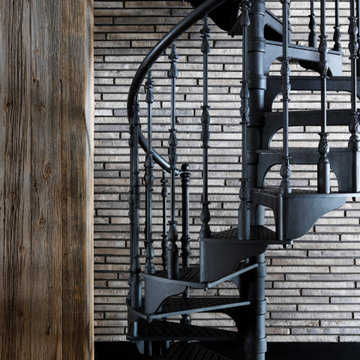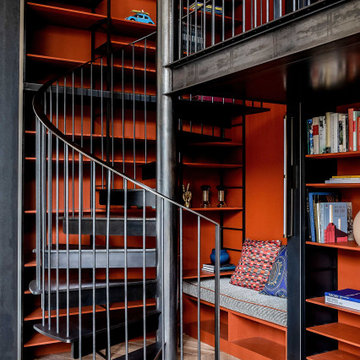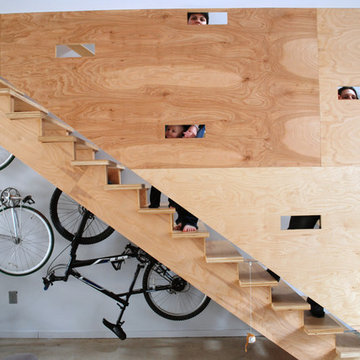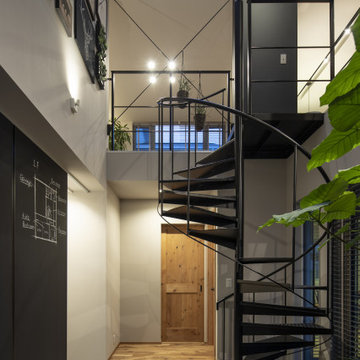Лестница в стиле лофт – фото дизайна интерьера

На фото: маленькая прямая деревянная лестница в стиле лофт с деревянными ступенями и кладовкой или шкафом под ней для на участке и в саду
Find the right local pro for your project
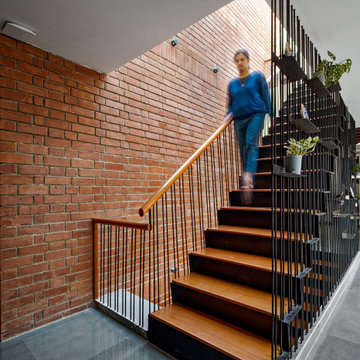
It’s not every day that you come across a house that makes you wonder if you’re really amidst the hustle and bustle of a city life! This dazzling duplex penthouse starts off with an entrance embedded with rich, natural wood, finished off with beaten copper. This lends a certain earthiness to the space and just like that, your visual appetite is hungry to take in more! Once inside, the soaring ceiling and expansive windows unite to create a light-filled living room, leaving you with the room’s grand sense of space. The first thing that catches your eye is the Pichwai art that spans an entire wall of the living room, followed by a striking wooden swing, by including these local elements, we have combined contemporary with the essence of Gujarati culture. The prime attraction of the house is the triple height central area that starts with an exposed brick wall and concludes with a skylight on top. Situated in this central area is the tastefully designed staircase with segments of polished wood and raw iron segments that merge seamlessly with rest of the decor. The entire east side of the house opens up internally by means of vertical fins, creating an aesthetic dance of shadow and light, whilst also ensuring that the house receives ample cross ventilation. Brilliant use of pivoted windows is spotted in the living room with different colour palettes on both its sides to compliment the space they fall in. All the designs reflect distinctive use of natural textures and palettes ranging from beaten copper, traditional fabrics, polished and unpolished kota, exposed concrete & brick combination, adding a sense of wholesomeness to the entire area. The house gives a sense of liveliness and comfort, with a hint of moody tones here and there.
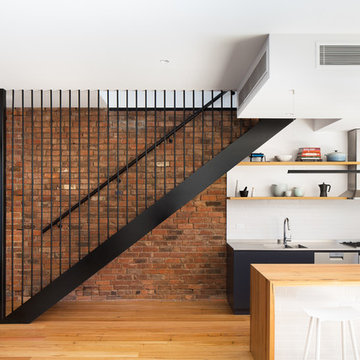
Emily Bartlett Photography
На фото: прямая лестница среднего размера в стиле лофт с деревянными ступенями и металлическими перилами без подступенок с
На фото: прямая лестница среднего размера в стиле лофт с деревянными ступенями и металлическими перилами без подступенок с
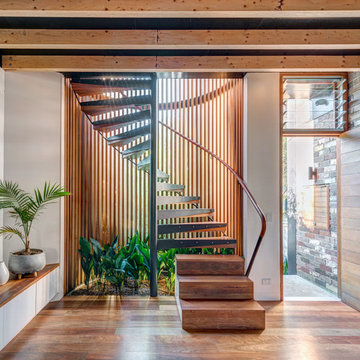
Murray Fredericks
Свежая идея для дизайна: винтовая лестница среднего размера в стиле лофт с деревянными ступенями и деревянными перилами без подступенок - отличное фото интерьера
Свежая идея для дизайна: винтовая лестница среднего размера в стиле лофт с деревянными ступенями и деревянными перилами без подступенок - отличное фото интерьера
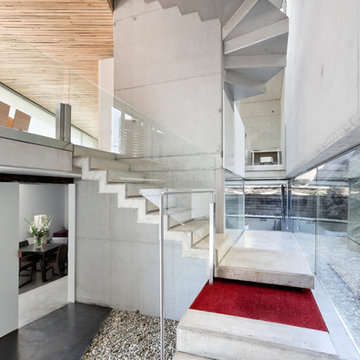
Adrian Vazquez
На фото: большая металлическая лестница на больцах в стиле лофт с металлическими ступенями с
На фото: большая металлическая лестница на больцах в стиле лофт с металлическими ступенями с
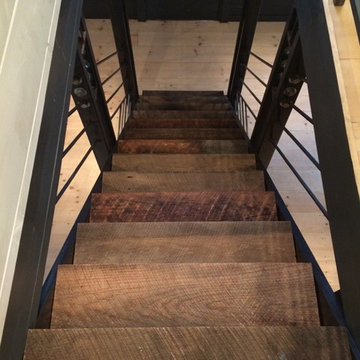
Alpha Genesis Design Build, LLC
На фото: маленькая прямая деревянная лестница в стиле лофт с деревянными ступенями для на участке и в саду с
На фото: маленькая прямая деревянная лестница в стиле лофт с деревянными ступенями для на участке и в саду с
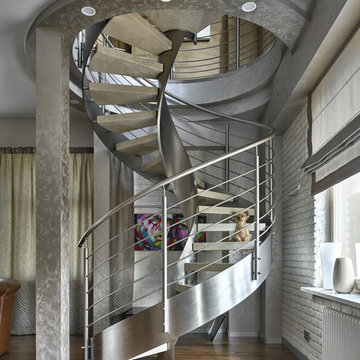
Сергей Ананьев
Стильный дизайн: изогнутая лестница в стиле лофт с металлическими перилами без подступенок - последний тренд
Стильный дизайн: изогнутая лестница в стиле лофт с металлическими перилами без подступенок - последний тренд
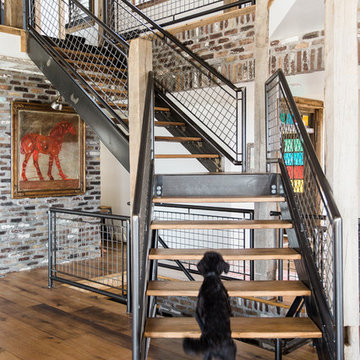
Идея дизайна: угловая лестница в стиле лофт с деревянными ступенями и металлическими перилами без подступенок
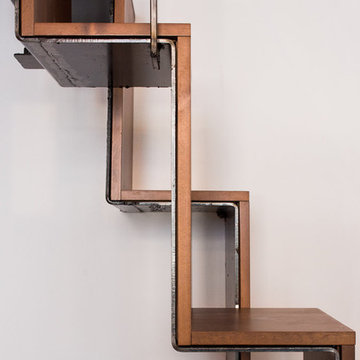
Fotografías: Javier Orive
Свежая идея для дизайна: прямая деревянная лестница среднего размера в стиле лофт с деревянными ступенями и металлическими перилами - отличное фото интерьера
Свежая идея для дизайна: прямая деревянная лестница среднего размера в стиле лофт с деревянными ступенями и металлическими перилами - отличное фото интерьера

Gut renovation of 1880's townhouse. New vertical circulation and dramatic rooftop skylight bring light deep in to the middle of the house. A new stair to roof and roof deck complete the light-filled vertical volume. Programmatically, the house was flipped: private spaces and bedrooms are on lower floors, and the open plan Living Room, Dining Room, and Kitchen is located on the 3rd floor to take advantage of the high ceiling and beautiful views. A new oversized front window on 3rd floor provides stunning views across New York Harbor to Lower Manhattan.
The renovation also included many sustainable and resilient features, such as the mechanical systems were moved to the roof, radiant floor heating, triple glazed windows, reclaimed timber framing, and lots of daylighting.
All photos: Lesley Unruh http://www.unruhphoto.com/
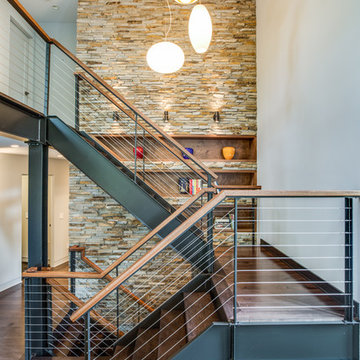
Источник вдохновения для домашнего уюта: п-образная лестница среднего размера в стиле лофт с деревянными ступенями и перилами из тросов без подступенок
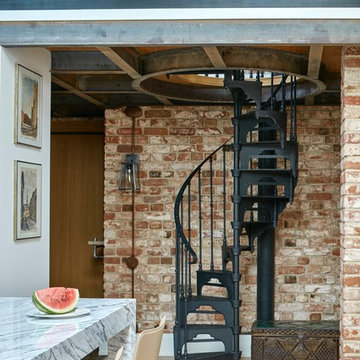
Сергей Ананьев
На фото: винтовая лестница в стиле лофт с металлическими ступенями и металлическими перилами без подступенок
На фото: винтовая лестница в стиле лофт с металлическими ступенями и металлическими перилами без подступенок

Designed and built by Terramor Homes in Raleigh, NC. The initial and sole objective of setting the tone of this home began and was entirely limited to the foyer and stairwell to which it opens- setting the stage for the expectations, mood and style of this home upon first arrival.
Photography: M. Eric Honeycutt
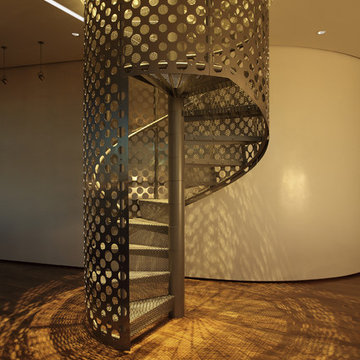
This sixth floor penthouse overlooks the city lakes, the Uptown retail district and the city skyline beyond. Designed for a young professional, the space is shaped by distinguishing the private and public realms through sculptural spatial gestures. Upon entry, a curved wall of white marble dust plaster pulls one into the space and delineates the boundary of the private master suite. The master bedroom space is screened from the entry by a translucent glass wall layered with a perforated veil creating optical dynamics and movement. This functions to privatize the master suite, while still allowing light to filter through the space to the entry. Suspended cabinet elements of Australian Walnut float opposite the curved white wall and Walnut floors lead one into the living room and kitchen spaces.
A custom perforated stainless steel shroud surrounds a spiral stair that leads to a roof deck and garden space above, creating a daylit lantern within the center of the space. The concept for the stair began with the metaphor of water as a connection to the chain of city lakes. An image of water was abstracted into a series of pixels that were translated into a series of varying perforations, creating a dynamic pattern cut out of curved stainless steel panels. The result creates a sensory exciting path of movement and light, allowing the user to move up and down through dramatic shadow patterns that change with the position of the sun, transforming the light within the space.
The kitchen is composed of Cherry and translucent glass cabinets with stainless steel shelves and countertops creating a progressive, modern backdrop to the interior edge of the living space. The powder room draws light through translucent glass, nestled behind the kitchen. Lines of light within, and suspended from the ceiling extend through the space toward the glass perimeter, defining a graphic counterpoint to the natural light from the perimeter full height glass.
Within the master suite a freestanding Burlington stone bathroom mass creates solidity and privacy while separating the bedroom area from the bath and dressing spaces. The curved wall creates a walk-in dressing space as a fine boutique within the suite. The suspended screen acts as art within the master bedroom while filtering the light from the full height windows which open to the city beyond.
The guest suite and office is located behind the pale blue wall of the kitchen through a sliding translucent glass panel. Natural light reaches the interior spaces of the dressing room and bath over partial height walls and clerestory glass.
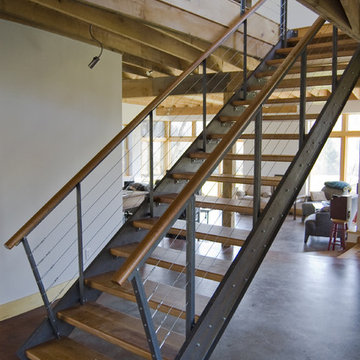
steel and cherry stair made from stock parts and no welding
loft stair
metal stair
cable railing
Свежая идея для дизайна: лестница в стиле лофт - отличное фото интерьера
Свежая идея для дизайна: лестница в стиле лофт - отличное фото интерьера
Лестница в стиле лофт – фото дизайна интерьера
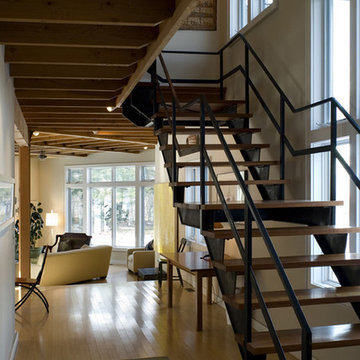
This project is a small, new house for an artist and a craftsman was driven by clean, transparent lines with a magnificent vista over the Hudson Valley. Cleaner, modern industrial vocabulary was the palette for this project. It also included separate painting and workshop studios. Clean, transparent lines governed this design, for a very open feeling.
1
