Лестница среднего размера без подступенок – фото дизайна интерьера
Сортировать:Популярное за сегодня
1 - 20 из 7 449 фото
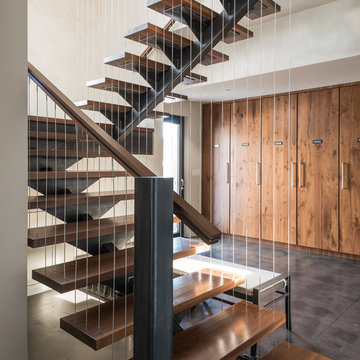
Пример оригинального дизайна: лестница на больцах, среднего размера в современном стиле с деревянными ступенями без подступенок

When a world class sailing champion approached us to design a Newport home for his family, with lodging for his sailing crew, we set out to create a clean, light-filled modern home that would integrate with the natural surroundings of the waterfront property, and respect the character of the historic district.
Our approach was to make the marine landscape an integral feature throughout the home. One hundred eighty degree views of the ocean from the top floors are the result of the pinwheel massing. The home is designed as an extension of the curvilinear approach to the property through the woods and reflects the gentle undulating waterline of the adjacent saltwater marsh. Floodplain regulations dictated that the primary occupied spaces be located significantly above grade; accordingly, we designed the first and second floors on a stone “plinth” above a walk-out basement with ample storage for sailing equipment. The curved stone base slopes to grade and houses the shallow entry stair, while the same stone clads the interior’s vertical core to the roof, along which the wood, glass and stainless steel stair ascends to the upper level.
One critical programmatic requirement was enough sleeping space for the sailing crew, and informal party spaces for the end of race-day gatherings. The private master suite is situated on one side of the public central volume, giving the homeowners views of approaching visitors. A “bedroom bar,” designed to accommodate a full house of guests, emerges from the other side of the central volume, and serves as a backdrop for the infinity pool and the cove beyond.
Also essential to the design process was ecological sensitivity and stewardship. The wetlands of the adjacent saltwater marsh were designed to be restored; an extensive geo-thermal heating and cooling system was implemented; low carbon footprint materials and permeable surfaces were used where possible. Native and non-invasive plant species were utilized in the landscape. The abundance of windows and glass railings maximize views of the landscape, and, in deference to the adjacent bird sanctuary, bird-friendly glazing was used throughout.
Photo: Michael Moran/OTTO Photography
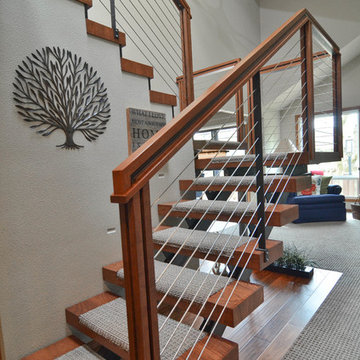
Photo by: Vern Uyetake
Свежая идея для дизайна: п-образная лестница среднего размера в стиле модернизм с ступенями с ковровым покрытием и перилами из тросов без подступенок - отличное фото интерьера
Свежая идея для дизайна: п-образная лестница среднего размера в стиле модернизм с ступенями с ковровым покрытием и перилами из тросов без подступенок - отличное фото интерьера

The staircase is the focal point of the home. Chunky floating open treads, blackened steel, and continuous metal rods make for functional and sculptural circulation. Skylights aligned above the staircase illuminate the home and create unique shadow patterns that contribute to the artistic style of the home.
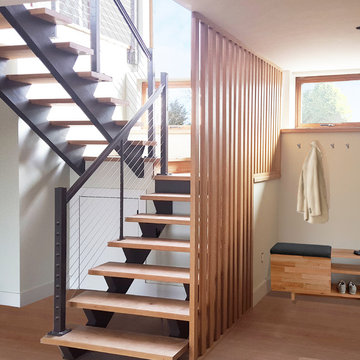
На фото: лестница на больцах, среднего размера в современном стиле с деревянными ступенями без подступенок с
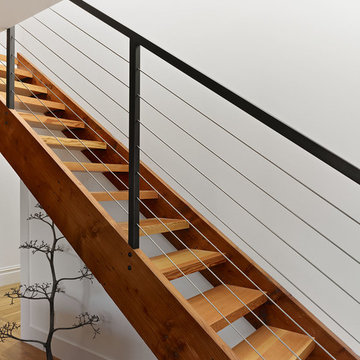
Modern staircase, designed by Mark Reilly Architecture
Стильный дизайн: прямая лестница среднего размера в стиле модернизм с деревянными ступенями и перилами из тросов без подступенок - последний тренд
Стильный дизайн: прямая лестница среднего размера в стиле модернизм с деревянными ступенями и перилами из тросов без подступенок - последний тренд
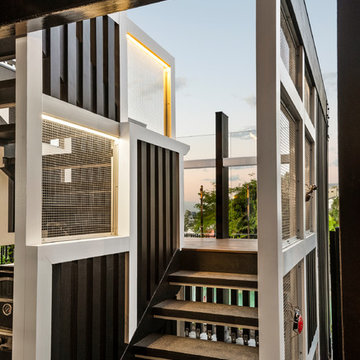
External & Landscape Works To 1930s Art Deco Queenslander
Источник вдохновения для домашнего уюта: п-образная лестница среднего размера в стиле неоклассика (современная классика) с деревянными ступенями и перилами из смешанных материалов без подступенок
Источник вдохновения для домашнего уюта: п-образная лестница среднего размера в стиле неоклассика (современная классика) с деревянными ступенями и перилами из смешанных материалов без подступенок
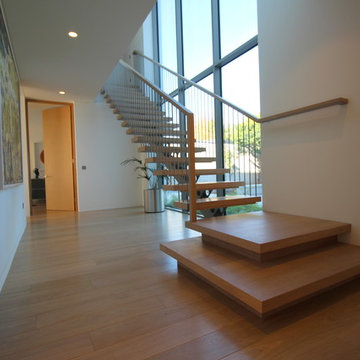
Пример оригинального дизайна: прямая лестница среднего размера в современном стиле с деревянными ступенями и металлическими перилами без подступенок
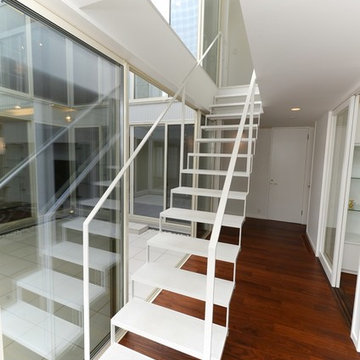
中庭のある家
На фото: прямая лестница среднего размера в стиле модернизм с металлическими перилами без подступенок
На фото: прямая лестница среднего размера в стиле модернизм с металлическими перилами без подступенок
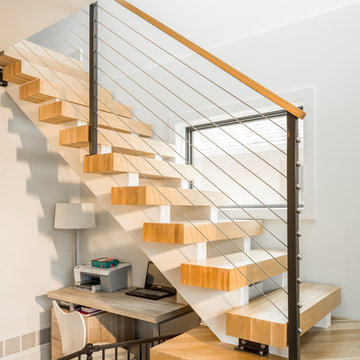
White oak floaing staircase with stainless steel cable railing. Small office nook. Photo by Jess Blackwell
На фото: прямая лестница среднего размера в стиле модернизм с деревянными ступенями и перилами из тросов без подступенок с
На фото: прямая лестница среднего размера в стиле модернизм с деревянными ступенями и перилами из тросов без подступенок с
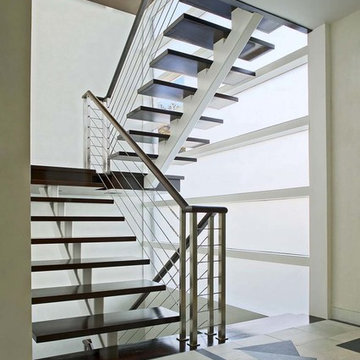
metal stringer with black powder coating
metal stringer and post with matt black powder coating
3/16" stainless steel cable railing
2"x2" stainless steel post
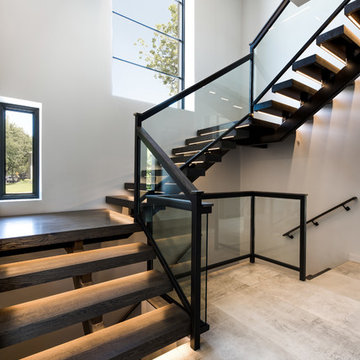
Description: Interior Design by Neal Stewart Designs ( http://nealstewartdesigns.com/). Architecture by Stocker Hoesterey Montenegro Architects ( http://www.shmarchitects.com/david-stocker-1/). Built by Coats Homes (www.coatshomes.com). Photography by Costa Christ Media ( https://www.costachrist.com/).
Others who worked on this project: Stocker Hoesterey Montenegro
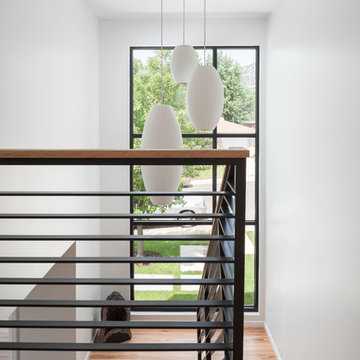
Staircase.
Interior: www.kimballmodern.com
Photo: www.danecronin.com
Стильный дизайн: п-образная лестница среднего размера в современном стиле с деревянными ступенями и металлическими перилами без подступенок - последний тренд
Стильный дизайн: п-образная лестница среднего размера в современном стиле с деревянными ступенями и металлическими перилами без подступенок - последний тренд
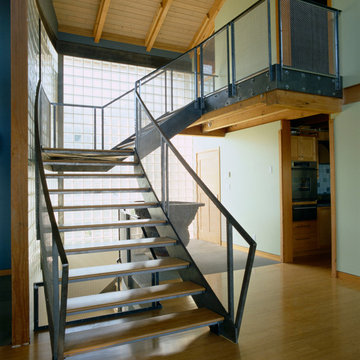
Sam Van Fleet
Свежая идея для дизайна: угловая лестница среднего размера в стиле лофт с деревянными ступенями и металлическими перилами без подступенок - отличное фото интерьера
Свежая идея для дизайна: угловая лестница среднего размера в стиле лофт с деревянными ступенями и металлическими перилами без подступенок - отличное фото интерьера

To create a more open plan, our solution was to replace the current enclosed stair with an open, glass stair and to create a proper dining space where the third bedroom used to be. This allows the light from the large living room windows to cascade down the length of the apartment brightening the front entry. The Venetian plaster wall anchors the new stair case and LED lights illuminate each glass tread.
Photography: Anice Hoachlander, Hopachlander Davis Photography

Inspiro 8
Источник вдохновения для домашнего уюта: п-образная лестница среднего размера в стиле кантри с деревянными ступенями без подступенок
Источник вдохновения для домашнего уюта: п-образная лестница среднего размера в стиле кантри с деревянными ступенями без подступенок

Milbrook Homes
Пример оригинального дизайна: прямая лестница среднего размера в современном стиле с деревянными ступенями без подступенок
Пример оригинального дизайна: прямая лестница среднего размера в современном стиле с деревянными ступенями без подступенок
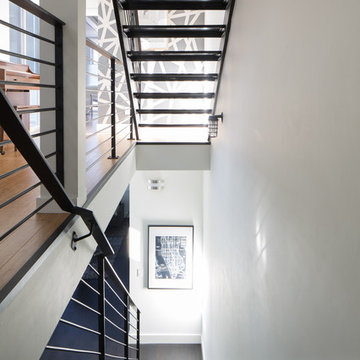
Location: Denver, CO, USA
THE CHALLENGE: Elevate a modern residence that struggled with temperature both aesthetically and physically – the home was cold to the touch, and cold to the eye.
THE SOLUTION: Natural wood finishes were added through flooring and window and door details that give the architecture a warmer aesthetic. Bold wall coverings and murals were painted throughout the space, while classic modern furniture with warm textures added the finishing touches.
Dado Interior Design
DAVID LAUER PHOTOGRAPHY
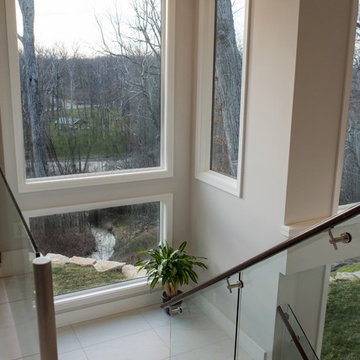
Kelly Ann Photos
Стильный дизайн: п-образная лестница среднего размера в стиле модернизм с деревянными ступенями и стеклянными перилами без подступенок - последний тренд
Стильный дизайн: п-образная лестница среднего размера в стиле модернизм с деревянными ступенями и стеклянными перилами без подступенок - последний тренд
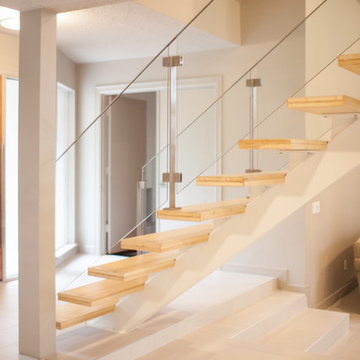
Open Stair with Glass Railings by Houston Stair Company Inc. Photo Credit by Angela Takes Photos
Идея дизайна: прямая лестница среднего размера в стиле модернизм с деревянными ступенями без подступенок
Идея дизайна: прямая лестница среднего размера в стиле модернизм с деревянными ступенями без подступенок
Лестница среднего размера без подступенок – фото дизайна интерьера
1