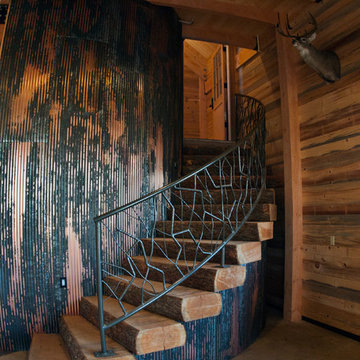Лестница – фото дизайна интерьера с высоким бюджетом
Сортировать:
Бюджет
Сортировать:Популярное за сегодня
1 - 20 из 33 215 фото
1 из 2

Источник вдохновения для домашнего уюта: деревянная лестница среднего размера в современном стиле с деревянными ступенями и деревянными перилами

На фото: изогнутая лестница среднего размера в классическом стиле с деревянными ступенями, крашенными деревянными подступенками и деревянными перилами
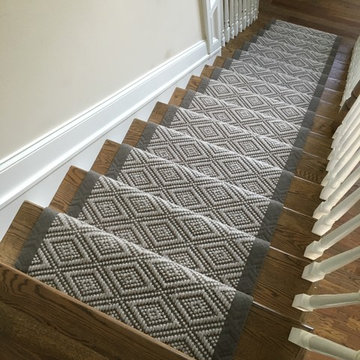
Carpet is manufactured by Design Materials Inc, binding is from Masland Carpet, installed by Custom Stair Runners.
Идея дизайна: прямая лестница среднего размера в стиле неоклассика (современная классика) с ступенями с ковровым покрытием и ковровыми подступенками
Идея дизайна: прямая лестница среднего размера в стиле неоклассика (современная классика) с ступенями с ковровым покрытием и ковровыми подступенками

stephen allen photography
Пример оригинального дизайна: большая изогнутая лестница в классическом стиле с деревянными ступенями и крашенными деревянными подступенками
Пример оригинального дизайна: большая изогнутая лестница в классическом стиле с деревянными ступенями и крашенными деревянными подступенками

The front entry offers a warm welcome that sets the tone for the entire home starting with the refinished staircase with modern square stair treads and black spindles, board and batten wainscoting, and beautiful blonde LVP flooring.

Custom iron stair rail in a geometric pattern is showcased against custom white floor to ceiling wainscoting along the stairwell. A custom brass table greets you as you enter.
Photo: Stephen Allen

Converted a tired two-flat into a transitional single family home. The very narrow staircase was converted to an ample, bright u-shape staircase, the first floor and basement were opened for better flow, the existing second floor bedrooms were reconfigured and the existing second floor kitchen was converted to a master bath. A new detached garage was added in the back of the property.
Architecture and photography by Omar Gutiérrez, Architect

This renovation consisted of a complete kitchen and master bathroom remodel, powder room remodel, addition of secondary bathroom, laundry relocate, office and mudroom addition, fireplace surround, stairwell upgrade, floor refinish, and additional custom features throughout.

Пример оригинального дизайна: большая п-образная лестница в морском стиле с деревянными ступенями, крашенными деревянными подступенками и перилами из тросов

Inspiro 8
Источник вдохновения для домашнего уюта: п-образная лестница среднего размера в стиле кантри с деревянными ступенями без подступенок
Источник вдохновения для домашнего уюта: п-образная лестница среднего размера в стиле кантри с деревянными ступенями без подступенок

Chicago Home Photos
Barrington, IL
На фото: п-образная лестница среднего размера в стиле кантри с деревянными ступенями и крашенными деревянными подступенками
На фото: п-образная лестница среднего размера в стиле кантри с деревянными ступенями и крашенными деревянными подступенками
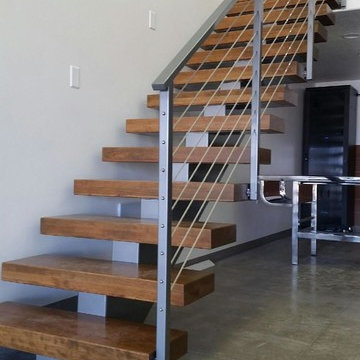
Kody Prisbrey
Стильный дизайн: прямая лестница среднего размера в стиле модернизм с деревянными ступенями и металлическими перилами без подступенок - последний тренд
Стильный дизайн: прямая лестница среднего размера в стиле модернизм с деревянными ступенями и металлическими перилами без подступенок - последний тренд

Ben Gebo
Стильный дизайн: угловая лестница среднего размера в стиле неоклассика (современная классика) с деревянными ступенями, крашенными деревянными подступенками и деревянными перилами - последний тренд
Стильный дизайн: угловая лестница среднего размера в стиле неоклассика (современная классика) с деревянными ступенями, крашенными деревянными подступенками и деревянными перилами - последний тренд
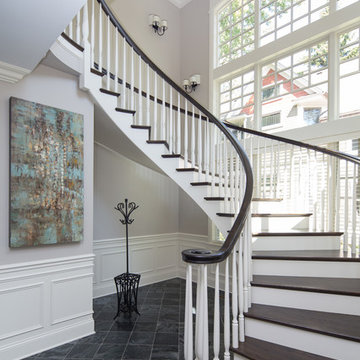
A beautiful custom built, curving two tone wooden staircase with white painted risers, dark walnut stained treads and handrail, huge two story windows, dotted with wall sconces, an abstract art painting, dark slate tile flooring, white wainscoting and crown moulding millwork.
Custom Home Builder and General Contractor for this Home:
Leinster Construction, Inc., Chicago, IL
www.leinsterconstruction.com
Miller + Miller Architectural Photography

Kaplan Architects, AIA
Location: Redwood City , CA, USA
Stair up to great room from the family room at the lower level. The treads are fabricated from glue laminated beams that match the structural beams in the ceiling. The railing is a custom design cable railing system. The stair is paired with a window wall that lets in abundant natural light into the family room which buried partially underground.
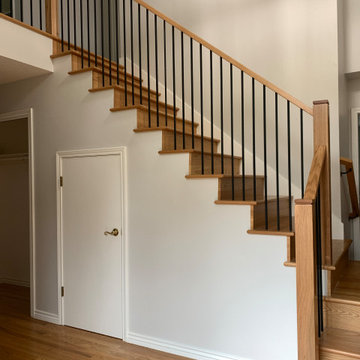
Railing system by Portland Stair. Stair treads by others
Источник вдохновения для домашнего уюта: прямая деревянная лестница среднего размера в стиле модернизм с деревянными ступенями и перилами из смешанных материалов
Источник вдохновения для домашнего уюта: прямая деревянная лестница среднего размера в стиле модернизм с деревянными ступенями и перилами из смешанных материалов

Beautiful stair treads in Vic Ash spiral up into the stair void as natural light washes down from the full length skylight above. An elegant piece of steel lines the top of the timber battens, marrying in to the existing steel balustrade below.
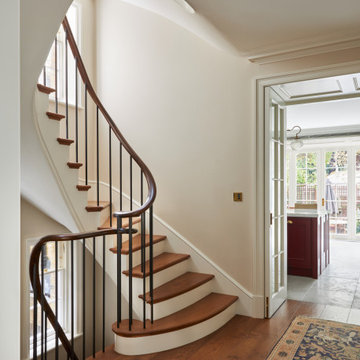
Пример оригинального дизайна: большая изогнутая лестница в классическом стиле с деревянными ступенями, крашенными деревянными подступенками и перилами из смешанных материалов

L'objectif de la rénovation de ce duplex était de réaménager l'espace et de créer des menuiseries sur mesure pour le rendre plus fonctionnel.
Le nouveau parquet massif en chêne naturel apporte de la chaleur dans les pièces de vie.
La nouvelle cuisine, lumineuse, s'ouvre maintenant sur le séjour. Un îlot central dinatoire a été réalisé pour plus de convivialité.
Dans la chambre parentale, nous avons conçu une tête de lit graphique en noyer qui donne du caractère à la pièce.
Esthétique et pratique, le nouvel escalier en chêne intègre des rangements astucieux !
A l'étage, la pièce maitresse du salon d'été est son meuble TV sur mesure, tout en contraste avec ses façades noires et sa niche en bois.
Le résultat : un duplex modernisé et fonctionnel !
Лестница – фото дизайна интерьера с высоким бюджетом
1
