Лестница с стеклянными перилами и перилами из смешанных материалов – фото дизайна интерьера
Сортировать:
Бюджет
Сортировать:Популярное за сегодня
1 - 20 из 20 726 фото
1 из 3

Стильный дизайн: большая п-образная лестница в стиле кантри с деревянными ступенями, крашенными деревянными подступенками и перилами из смешанных материалов - последний тренд

На фото: угловая лестница среднего размера в стиле неоклассика (современная классика) с деревянными ступенями, крашенными деревянными подступенками и перилами из смешанных материалов

На фото: большая п-образная лестница в стиле неоклассика (современная классика) с деревянными ступенями, крашенными деревянными подступенками и перилами из смешанных материалов

Стильный дизайн: п-образная лестница в стиле неоклассика (современная классика) с деревянными ступенями, крашенными деревянными подступенками и перилами из смешанных материалов - последний тренд

Interior Design by Sherri DuPont
Photography by Lori Hamilton
Свежая идея для дизайна: большая угловая лестница в стиле неоклассика (современная классика) с перилами из смешанных материалов, деревянными ступенями и крашенными деревянными подступенками - отличное фото интерьера
Свежая идея для дизайна: большая угловая лестница в стиле неоклассика (современная классика) с перилами из смешанных материалов, деревянными ступенями и крашенными деревянными подступенками - отличное фото интерьера

На фото: большая п-образная деревянная лестница в стиле модернизм с деревянными ступенями и стеклянными перилами с

Идея дизайна: изогнутая деревянная лестница среднего размера в стиле фьюжн с деревянными ступенями и перилами из смешанных материалов
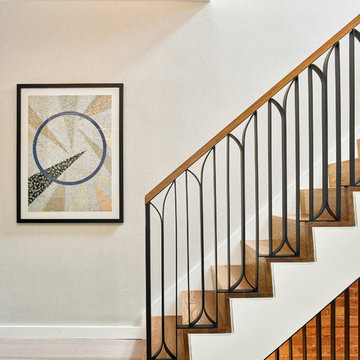
The geometry of the stair handrail is a nod to art deco forms; made in black powder coated steel, and capped with a walnut handrail. The stair is flooded with light from a skylight above, illuminating a subtly textured wall covering, that evokes a soft, plaster finish.
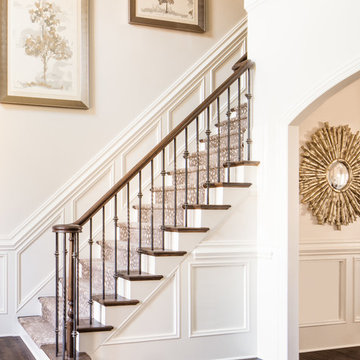
На фото: прямая лестница в стиле неоклассика (современная классика) с ступенями с ковровым покрытием, крашенными деревянными подступенками и перилами из смешанных материалов

ENESCA
Идея дизайна: большая п-образная лестница в современном стиле с мраморными ступенями, подступенками из мрамора и стеклянными перилами
Идея дизайна: большая п-образная лестница в современном стиле с мраморными ступенями, подступенками из мрамора и стеклянными перилами

Joshua McHugh
На фото: большая деревянная лестница на больцах в стиле модернизм с деревянными ступенями и стеклянными перилами с
На фото: большая деревянная лестница на больцах в стиле модернизм с деревянными ступенями и стеклянными перилами с

When a world class sailing champion approached us to design a Newport home for his family, with lodging for his sailing crew, we set out to create a clean, light-filled modern home that would integrate with the natural surroundings of the waterfront property, and respect the character of the historic district.
Our approach was to make the marine landscape an integral feature throughout the home. One hundred eighty degree views of the ocean from the top floors are the result of the pinwheel massing. The home is designed as an extension of the curvilinear approach to the property through the woods and reflects the gentle undulating waterline of the adjacent saltwater marsh. Floodplain regulations dictated that the primary occupied spaces be located significantly above grade; accordingly, we designed the first and second floors on a stone “plinth” above a walk-out basement with ample storage for sailing equipment. The curved stone base slopes to grade and houses the shallow entry stair, while the same stone clads the interior’s vertical core to the roof, along which the wood, glass and stainless steel stair ascends to the upper level.
One critical programmatic requirement was enough sleeping space for the sailing crew, and informal party spaces for the end of race-day gatherings. The private master suite is situated on one side of the public central volume, giving the homeowners views of approaching visitors. A “bedroom bar,” designed to accommodate a full house of guests, emerges from the other side of the central volume, and serves as a backdrop for the infinity pool and the cove beyond.
Also essential to the design process was ecological sensitivity and stewardship. The wetlands of the adjacent saltwater marsh were designed to be restored; an extensive geo-thermal heating and cooling system was implemented; low carbon footprint materials and permeable surfaces were used where possible. Native and non-invasive plant species were utilized in the landscape. The abundance of windows and glass railings maximize views of the landscape, and, in deference to the adjacent bird sanctuary, bird-friendly glazing was used throughout.
Photo: Michael Moran/OTTO Photography
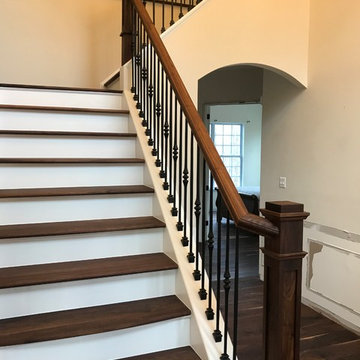
Стильный дизайн: большая угловая деревянная лестница в стиле неоклассика (современная классика) с крашенными деревянными ступенями и перилами из смешанных материалов - последний тренд

Пример оригинального дизайна: угловая лестница в стиле неоклассика (современная классика) с деревянными ступенями, перилами из смешанных материалов и крашенными деревянными подступенками

Источник вдохновения для домашнего уюта: угловая металлическая лестница среднего размера в современном стиле с деревянными ступенями и перилами из смешанных материалов

На фото: большая п-образная лестница в стиле модернизм с мраморными ступенями, подступенками из мрамора и стеклянными перилами

Corey Gaffer Photography
Свежая идея для дизайна: угловая лестница среднего размера в стиле неоклассика (современная классика) с деревянными ступенями, крашенными деревянными подступенками и перилами из смешанных материалов - отличное фото интерьера
Свежая идея для дизайна: угловая лестница среднего размера в стиле неоклассика (современная классика) с деревянными ступенями, крашенными деревянными подступенками и перилами из смешанных материалов - отличное фото интерьера
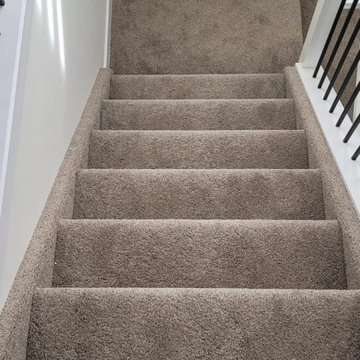
Comfortable carpeted stairs leading down to the basement
Пример оригинального дизайна: угловая лестница среднего размера в современном стиле с ступенями с ковровым покрытием, ковровыми подступенками и перилами из смешанных материалов
Пример оригинального дизайна: угловая лестница среднего размера в современном стиле с ступенями с ковровым покрытием, ковровыми подступенками и перилами из смешанных материалов
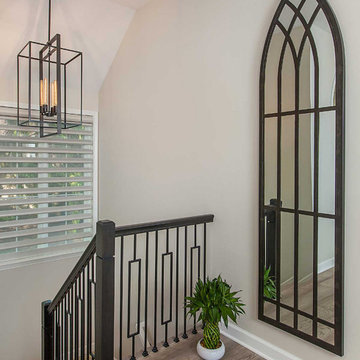
The landing welcomes you with an inviting metal and wood banister, complemented by a tight-weave wool carpet leading to an open floor plan finished with Core-Tec flooring.
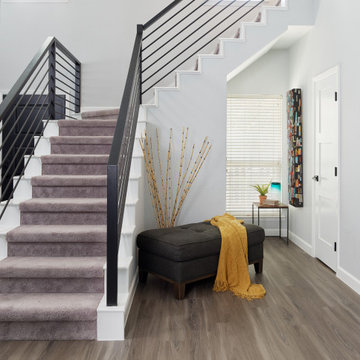
This large full home remodel had every single surface of the home changed from builder grade boring to colorful and modern. The staircase was completely remodeled and changed from traditional bolster style to clean and modern linear. New carpet and luxury vinyl flooring complete the clean look.
Лестница с стеклянными перилами и перилами из смешанных материалов – фото дизайна интерьера
1