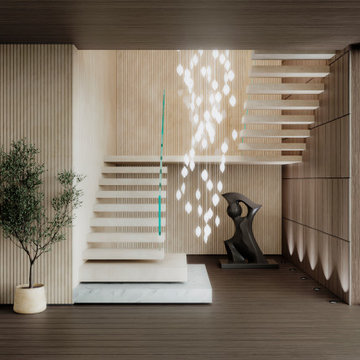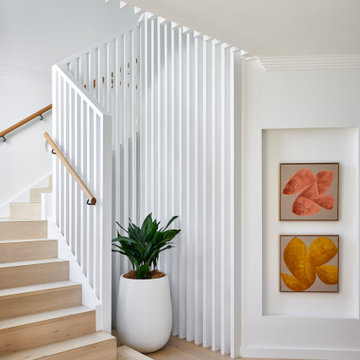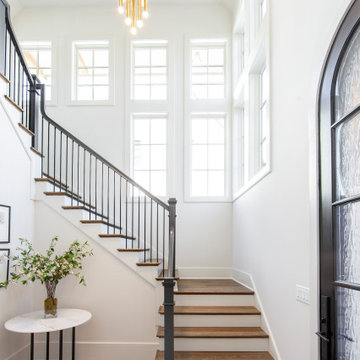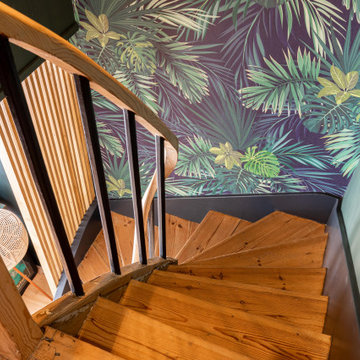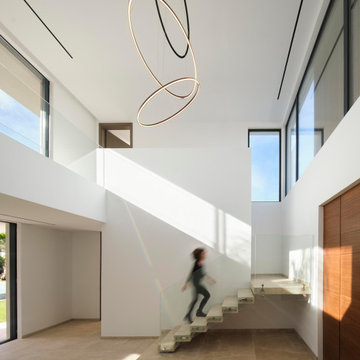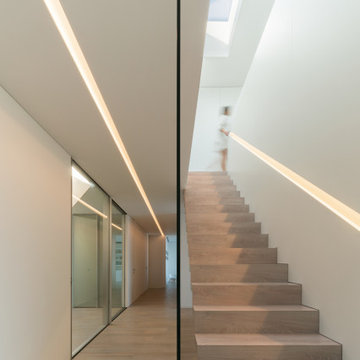Лестница – фото дизайна интерьера
Сортировать:
Бюджет
Сортировать:Популярное за сегодня
21 - 40 из 544 620 фото
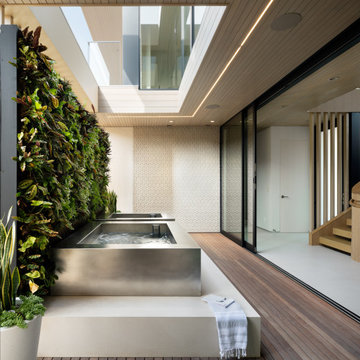
This home is dedicated to the idea that beauty can be found in the artistic expression of hand-made processes. The project included rigorous material research and close partnership with local craftspeople in order to realize the final architecture. The timeless quality of this collaboration is most visible in the ribbon stair and the raked stucco walls on the exterior facade. Working hand in hand with local artisans, layers of wood and plaster were stapled, raked, sanded, bent, and laminated in order to realize the curve of the stair and the precise lines of the facade.
In contrast to the manipulation of materials, a garden courtyard and spa add an intimate experience of nature within the heart of the home. The concealed space is a case study in contrast from the lush vegetation against the stark steel, to the shallow hot plunge and six-foot deep cold plunge. The result is a home that elevates the integrity of local craft and the refreshment of nature’s touch to augment a lifestyle dedicated to health, artistry, and authenticity.
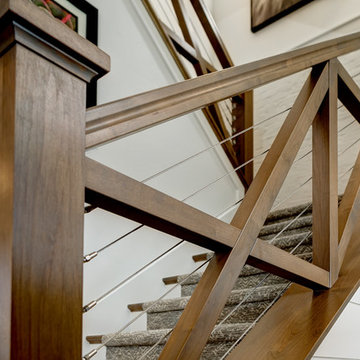
Идея дизайна: п-образная лестница среднего размера в стиле кантри с ступенями с ковровым покрытием, ковровыми подступенками и деревянными перилами
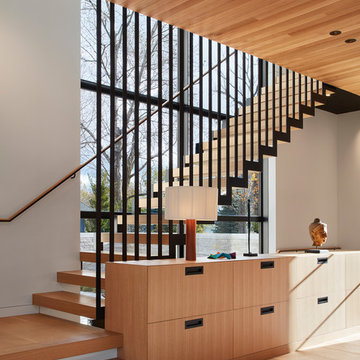
Steve Hall - Hall + Merrick Photographers
Источник вдохновения для домашнего уюта: угловая лестница в современном стиле с деревянными ступенями и металлическими перилами без подступенок
Источник вдохновения для домашнего уюта: угловая лестница в современном стиле с деревянными ступенями и металлическими перилами без подступенок
Find the right local pro for your project

Пример оригинального дизайна: большая п-образная лестница в морском стиле с деревянными ступенями, крашенными деревянными подступенками и перилами из тросов

Идея дизайна: маленькая прямая лестница в стиле модернизм с металлическими перилами и крашенными деревянными ступенями без подступенок для на участке и в саду
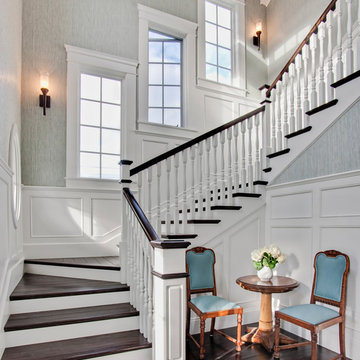
На фото: большая п-образная лестница в классическом стиле с деревянными ступенями и крашенными деревянными подступенками с

David Burroughs
На фото: изогнутая лестница в стиле неоклассика (современная классика)
На фото: изогнутая лестница в стиле неоклассика (современная классика)

Ben Benschneider
Источник вдохновения для домашнего уюта: металлическая лестница в современном стиле с деревянными ступенями
Источник вдохновения для домашнего уюта: металлическая лестница в современном стиле с деревянными ступенями

Clawson Architects designed the Main Entry/Stair Hall, flooding the space with natural light on both the first and second floors while enhancing views and circulation with more thoughtful space allocations and period details.
AIA Gold Medal Winner for Interior Architectural Element.
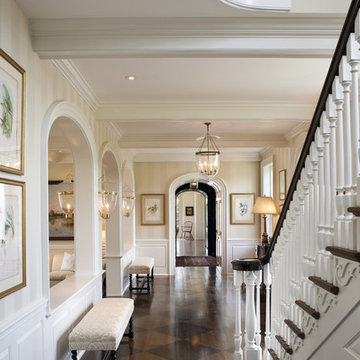
Photographer: Tom Crane
Источник вдохновения для домашнего уюта: большая прямая лестница в классическом стиле с деревянными ступенями
Источник вдохновения для домашнего уюта: большая прямая лестница в классическом стиле с деревянными ступенями
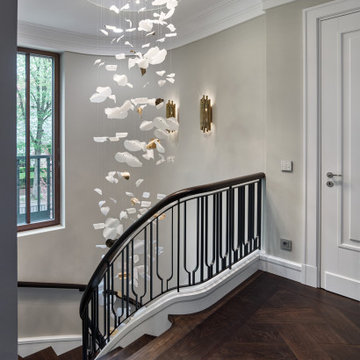
Wissenschaft und Kunst – eines haben sie gemeinsam, sie erschaffen Neues. So ist es nicht verwunderlich, dass im Berliner Stadtteil Dahlem, in dem die Freie Universität ansässig ist, dieses extravagante Projekt „erschaffen“ wurde. Die Treppenanlage beeindruckt durch ihren avantgardistischen und strak gebogenen Lauf und das dreidimensional geformte Geländer. So entsteht, wenn man die Treppe von unten betrachtet, eine elliptische Spirale, die sich nach oben hin windet.

transformation d'un escalier classique en bois et aménagement de l'espace sous escalier en bureau contemporain. Création d'une bibliothèques et de nouvelles marches en bas de l'escalier, garde-corps en lames bois verticales en chêne
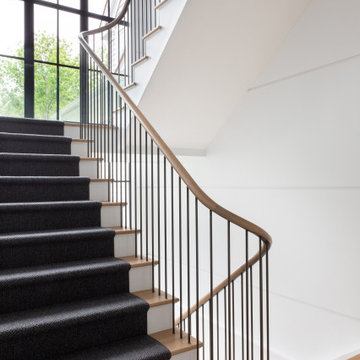
Advisement + Design - Construction advisement, custom millwork & custom furniture design, interior design & art curation by Chango & Co.
На фото: большая лестница в стиле неоклассика (современная классика) с
На фото: большая лестница в стиле неоклассика (современная классика) с
Лестница – фото дизайна интерьера
2

