Лестница с любой отделкой стен без подступенок – фото дизайна интерьера
Сортировать:
Бюджет
Сортировать:Популярное за сегодня
1 - 20 из 744 фото
1 из 3

Kaplan Architects, AIA
Location: Redwood City , CA, USA
Stair up to great room from the family room at the lower level. The treads are fabricated from glue laminated beams that match the structural beams in the ceiling. The railing is a custom design cable railing system. The stair is paired with a window wall that lets in abundant natural light into the family room which buried partially underground.

写真: 八杉 和興
Стильный дизайн: лестница на больцах в современном стиле с деревянными ступенями и деревянными стенами без подступенок - последний тренд
Стильный дизайн: лестница на больцах в современном стиле с деревянными ступенями и деревянными стенами без подступенок - последний тренд

View of middle level of tower with views out large round windows and spiral stair to top level. The tower off the front entrance contains a wine room at its base,. A square stair wrapping around the wine room leads up to a middle level with large circular windows. A spiral stair leads up to the top level with an inner glass enclosure and exterior covered deck with two balconies for wine tasting.
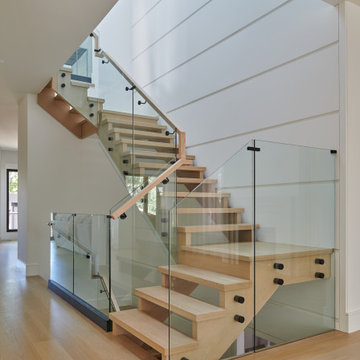
Идея дизайна: угловая лестница с деревянными ступенями, стеклянными перилами и панелями на части стены без подступенок
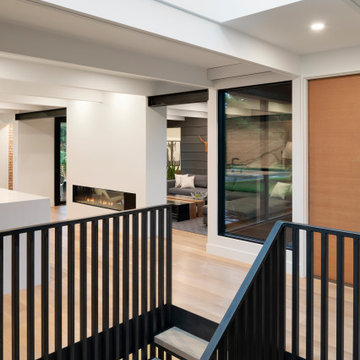
Источник вдохновения для домашнего уюта: лестница в стиле ретро с деревянными ступенями, перилами из смешанных материалов и деревянными стенами без подступенок

Пример оригинального дизайна: прямая лестница среднего размера в стиле модернизм с деревянными ступенями, металлическими перилами и панелями на части стены без подступенок

Whitecross Street is our renovation and rooftop extension of a former Victorian industrial building in East London, previously used by Rolling Stones Guitarist Ronnie Wood as his painting Studio.
Our renovation transformed it into a luxury, three bedroom / two and a half bathroom city apartment with an art gallery on the ground floor and an expansive roof terrace above.

White oak double stinger floating staircase
На фото: большая лестница на больцах в современном стиле с деревянными ступенями, металлическими перилами и панелями на части стены без подступенок
На фото: большая лестница на больцах в современном стиле с деревянными ступенями, металлическими перилами и панелями на части стены без подступенок

Arriving at the home, attention is immediately drawn to the dramatic spiral staircase with glass balustrade which graces the entryway and leads to the floating mezzanine above. The home is designed by Pierre Hoppenot of Studio PHH Architects.

The design for the handrail is based on the railing found in the original home. Custom steel railing is capped with a custom white oak handrail.
На фото: большая лестница на больцах в стиле ретро с деревянными ступенями, перилами из смешанных материалов и панелями на части стены без подступенок с
На фото: большая лестница на больцах в стиле ретро с деревянными ступенями, перилами из смешанных материалов и панелями на части стены без подступенок с
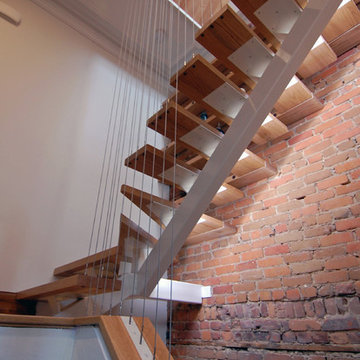
Détail de l'escalier / Staircase detail
На фото: угловая лестница среднего размера в стиле фьюжн с деревянными ступенями, металлическими перилами и кирпичными стенами без подступенок
На фото: угловая лестница среднего размера в стиле фьюжн с деревянными ступенями, металлическими перилами и кирпичными стенами без подступенок

Источник вдохновения для домашнего уюта: маленькая прямая лестница в современном стиле с деревянными ступенями, металлическими перилами и деревянными стенами без подступенок для на участке и в саду

Metal railings and white oak treads, along with rift sawn white oak paneling and cabinetry, help create a warm, open and peaceful visual statement. Above is a balcony with a panoramic lake view. Below, a whole floor of indoor entertainment possibilities. Views to the lake and through to the kitchen and living room greet visitors when they arrive.
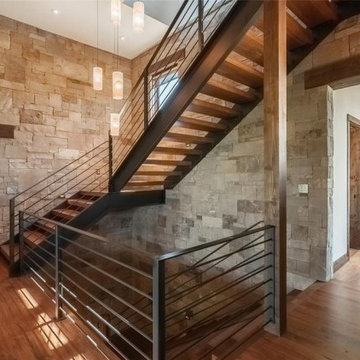
На фото: п-образная лестница среднего размера в стиле неоклассика (современная классика) с деревянными ступенями, металлическими перилами и любой отделкой стен без подступенок

Идея дизайна: прямая лестница среднего размера в стиле модернизм с деревянными ступенями, металлическими перилами и кирпичными стенами без подступенок
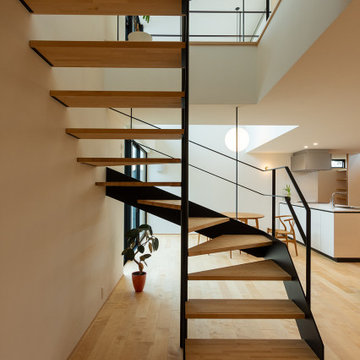
ディテールにこだわりスチールで製作したリビング階段。大きな吹抜けを持つ空間に合わせて、重厚感がありながらも浮遊感を感じさせるデザインに仕上げました。シンプルな大空間の中でリビングとダイニングを緩く仕切っています。
На фото: огромная лестница на больцах с деревянными ступенями, металлическими перилами и обоями на стенах без подступенок с
На фото: огромная лестница на больцах с деревянными ступенями, металлическими перилами и обоями на стенах без подступенок с

Escalera metálica abierta a la doble altura que comunica la planta baja con el altillo. Las tabicas huecas dan ligereza a la escalera.
Стильный дизайн: маленькая прямая лестница в средиземноморском стиле с деревянными ступенями, перилами из смешанных материалов и кирпичными стенами без подступенок для на участке и в саду - последний тренд
Стильный дизайн: маленькая прямая лестница в средиземноморском стиле с деревянными ступенями, перилами из смешанных материалов и кирпичными стенами без подступенок для на участке и в саду - последний тренд
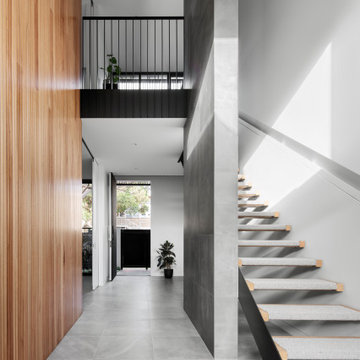
Свежая идея для дизайна: большая прямая лестница в стиле модернизм с деревянными ступенями, металлическими перилами и деревянными стенами без подступенок - отличное фото интерьера
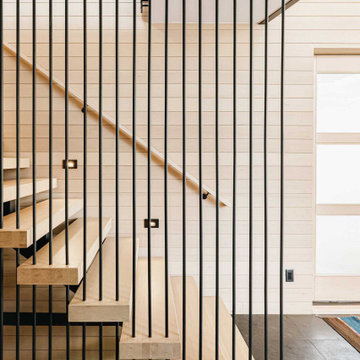
Winner: Platinum Award for Best in America Living Awards 2023. Atop a mountain peak, nearly two miles above sea level, sits a pair of non-identical, yet related, twins. Inspired by intersecting jagged peaks, these unique homes feature soft dark colors, rich textural exterior stone, and patinaed Shou SugiBan siding, allowing them to integrate quietly into the surrounding landscape, and to visually complete the natural ridgeline. Despite their smaller size, these homes are richly appointed with amazing, organically inspired contemporary details that work to seamlessly blend their interior and exterior living spaces. The simple, yet elegant interior palette includes slate floors, T&G ash ceilings and walls, ribbed glass handrails, and stone or oxidized metal fireplace surrounds.
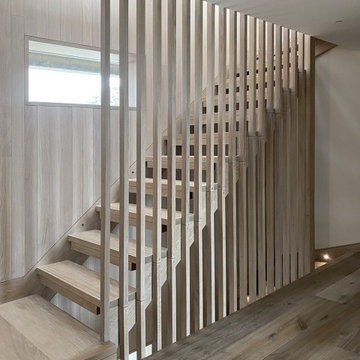
Timber stair with slatted screen.
Стильный дизайн: лестница среднего размера в современном стиле с деревянными перилами, деревянными стенами и деревянными ступенями без подступенок - последний тренд
Стильный дизайн: лестница среднего размера в современном стиле с деревянными перилами, деревянными стенами и деревянными ступенями без подступенок - последний тренд
Лестница с любой отделкой стен без подступенок – фото дизайна интерьера
1