Кухня в современном стиле с темными деревянными фасадами – фото дизайна интерьера
Сортировать:
Бюджет
Сортировать:Популярное за сегодня
1 - 20 из 29 248 фото
1 из 3
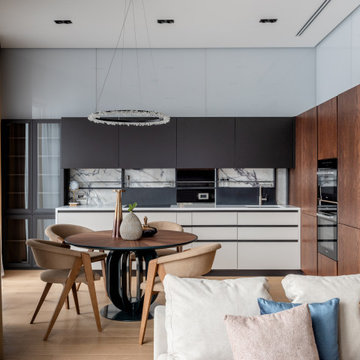
Пример оригинального дизайна: угловая кухня-гостиная в современном стиле с врезной мойкой, плоскими фасадами, темными деревянными фасадами, черной техникой, светлым паркетным полом, бежевым полом и белой столешницей без острова
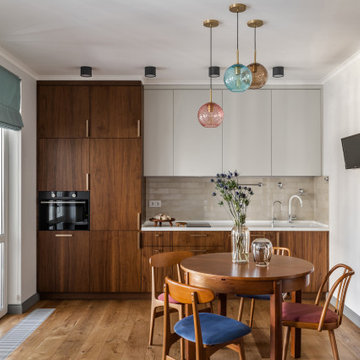
Стильный дизайн: кухня-гостиная в белых тонах с отделкой деревом в современном стиле с темными деревянными фасадами, бежевым фартуком, черной техникой, коричневым полом, белой столешницей и двухцветным гарнитуром без острова - последний тренд
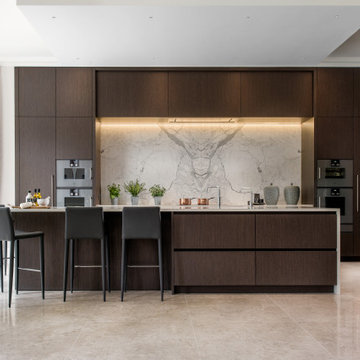
This luxury kitchen design was created for a newly built home in Surrey. The design captures the individuality of the property, drawing inspiration from the architecture and interior scheme.
As the property was a speculative build, the brief from the Property Developer was to create an elegant and refined environment that exudes contemporary luxury and offers value to the future owners of this beautiful home. The neutral colour palette features a tactile individual timber veneer with vertical grain, combined with complimentary marble and quartz in grey tones. These pairings creating a contemporary yet timeless aesthetic with strong visual impact whilst maintaining high appeal.
Project in collaboration with Charybdis Developments and Alexander James Interiors.

Lotfi Dakhli
Стильный дизайн: угловая кухня-гостиная среднего размера в современном стиле с врезной мойкой, столешницей из акрилового камня, черным фартуком, полом из керамической плитки, бежевым полом, черной столешницей, плоскими фасадами, темными деревянными фасадами, черной техникой, полуостровом и двухцветным гарнитуром - последний тренд
Стильный дизайн: угловая кухня-гостиная среднего размера в современном стиле с врезной мойкой, столешницей из акрилового камня, черным фартуком, полом из керамической плитки, бежевым полом, черной столешницей, плоскими фасадами, темными деревянными фасадами, черной техникой, полуостровом и двухцветным гарнитуром - последний тренд

Kitchen with Morning Room
Стильный дизайн: большая угловая кухня-гостиная в современном стиле с врезной мойкой, плоскими фасадами, темными деревянными фасадами, гранитной столешницей, серым фартуком, фартуком из каменной плиты, техникой из нержавеющей стали, полом из известняка, островом, бежевым полом и бежевой столешницей - последний тренд
Стильный дизайн: большая угловая кухня-гостиная в современном стиле с врезной мойкой, плоскими фасадами, темными деревянными фасадами, гранитной столешницей, серым фартуком, фартуком из каменной плиты, техникой из нержавеющей стали, полом из известняка, островом, бежевым полом и бежевой столешницей - последний тренд

Inspired by the clients ideas and preferences this transitional kitchen remodel is packed with custom features. They include a spacious island –designed for prepping and entertaining, dark chocolate cabinetry, light Cashmere White granite counters for contrast, built in Sub Zero refrigeration, Wolf range top, stainless pendants and hardware that adds sparkle. The full height granite back-splash provides a dramatic look and is practical for easy cleaning.

2012 KuDa Photography
Свежая идея для дизайна: большая угловая кухня в современном стиле с техникой из нержавеющей стали, с полувстраиваемой мойкой (с передним бортиком), столешницей из кварцевого агломерата, обеденным столом, плоскими фасадами, темными деревянными фасадами, фартуком цвета металлик, фартуком из керамогранитной плитки, темным паркетным полом и островом - отличное фото интерьера
Свежая идея для дизайна: большая угловая кухня в современном стиле с техникой из нержавеющей стали, с полувстраиваемой мойкой (с передним бортиком), столешницей из кварцевого агломерата, обеденным столом, плоскими фасадами, темными деревянными фасадами, фартуком цвета металлик, фартуком из керамогранитной плитки, темным паркетным полом и островом - отличное фото интерьера

На фото: параллельная кухня в современном стиле с врезной мойкой, плоскими фасадами, темными деревянными фасадами, белым фартуком, фартуком из каменной плиты, темным паркетным полом, полуостровом, коричневым полом и белой столешницей

Представляем потрясающую встроенную прямую кухню с лаконичным минималистичным дизайном. Эта кухня с матовыми графитовыми и деревянными фасадами теплого коричневого цвета излучает элегантность и функциональность. Отсутствие ручек подчеркивает обтекаемый вид кухни, что делает ее идеальной для любого современного дома. Темная гамма и стиль минимализм придают кухне современный вид, а текстура дерева придает пространству естественность.

This itty bitty kitchen in a historic Richmond row house had been closed in by unnecessary walls, creating a tight, dysfunctional galley style kitchen with very little storage space. Working alongside our artist and cabinetry making clients, we created a custom design with handmade, custom cabinetry pieces while opening up the kitchen to the dining area, making the space feel exponentially larger. The result is a clean, modern, functional and big energy kitchen.

Свежая идея для дизайна: угловая кухня в современном стиле с плоскими фасадами, темными деревянными фасадами, серым фартуком, техникой из нержавеющей стали, светлым паркетным полом, островом, бежевым полом и белой столешницей - отличное фото интерьера
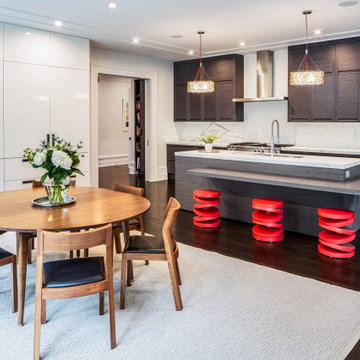
Пример оригинального дизайна: параллельная кухня в современном стиле с обеденным столом, врезной мойкой, плоскими фасадами, темными деревянными фасадами, белым фартуком, фартуком из каменной плиты, техникой из нержавеющей стали, темным паркетным полом, островом, коричневым полом и белой столешницей
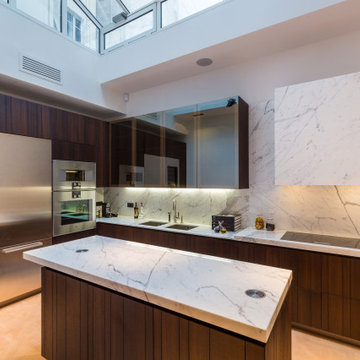
На фото: кухня в современном стиле с двойной мойкой, плоскими фасадами, темными деревянными фасадами, разноцветным фартуком, фартуком из каменной плиты, техникой из нержавеющей стали, островом, бежевым полом и разноцветной столешницей с
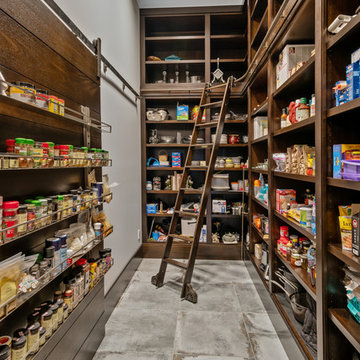
Источник вдохновения для домашнего уюта: п-образная кухня в современном стиле с открытыми фасадами, темными деревянными фасадами и серым полом
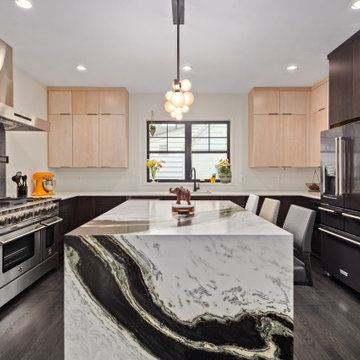
Пример оригинального дизайна: отдельная, п-образная кухня среднего размера в современном стиле с врезной мойкой, плоскими фасадами, темными деревянными фасадами, серым фартуком, техникой из нержавеющей стали, темным паркетным полом, островом, коричневым полом и белой столешницей

Interior - Kitchen
Beach House at Avoca Beach by Architecture Saville Isaacs
Project Summary
Architecture Saville Isaacs
https://www.architecturesavilleisaacs.com.au/
The core idea of people living and engaging with place is an underlying principle of our practice, given expression in the manner in which this home engages with the exterior, not in a general expansive nod to view, but in a varied and intimate manner.
The interpretation of experiencing life at the beach in all its forms has been manifested in tangible spaces and places through the design of pavilions, courtyards and outdoor rooms.
Architecture Saville Isaacs
https://www.architecturesavilleisaacs.com.au/
A progression of pavilions and courtyards are strung off a circulation spine/breezeway, from street to beach: entry/car court; grassed west courtyard (existing tree); games pavilion; sand+fire courtyard (=sheltered heart); living pavilion; operable verandah; beach.
The interiors reinforce architectural design principles and place-making, allowing every space to be utilised to its optimum. There is no differentiation between architecture and interiors: Interior becomes exterior, joinery becomes space modulator, materials become textural art brought to life by the sun.
Project Description
Architecture Saville Isaacs
https://www.architecturesavilleisaacs.com.au/
The core idea of people living and engaging with place is an underlying principle of our practice, given expression in the manner in which this home engages with the exterior, not in a general expansive nod to view, but in a varied and intimate manner.
The house is designed to maximise the spectacular Avoca beachfront location with a variety of indoor and outdoor rooms in which to experience different aspects of beachside living.
Client brief: home to accommodate a small family yet expandable to accommodate multiple guest configurations, varying levels of privacy, scale and interaction.
A home which responds to its environment both functionally and aesthetically, with a preference for raw, natural and robust materials. Maximise connection – visual and physical – to beach.
The response was a series of operable spaces relating in succession, maintaining focus/connection, to the beach.
The public spaces have been designed as series of indoor/outdoor pavilions. Courtyards treated as outdoor rooms, creating ambiguity and blurring the distinction between inside and out.
A progression of pavilions and courtyards are strung off circulation spine/breezeway, from street to beach: entry/car court; grassed west courtyard (existing tree); games pavilion; sand+fire courtyard (=sheltered heart); living pavilion; operable verandah; beach.
Verandah is final transition space to beach: enclosable in winter; completely open in summer.
This project seeks to demonstrates that focusing on the interrelationship with the surrounding environment, the volumetric quality and light enhanced sculpted open spaces, as well as the tactile quality of the materials, there is no need to showcase expensive finishes and create aesthetic gymnastics. The design avoids fashion and instead works with the timeless elements of materiality, space, volume and light, seeking to achieve a sense of calm, peace and tranquillity.
Architecture Saville Isaacs
https://www.architecturesavilleisaacs.com.au/
Focus is on the tactile quality of the materials: a consistent palette of concrete, raw recycled grey ironbark, steel and natural stone. Materials selections are raw, robust, low maintenance and recyclable.
Light, natural and artificial, is used to sculpt the space and accentuate textural qualities of materials.
Passive climatic design strategies (orientation, winter solar penetration, screening/shading, thermal mass and cross ventilation) result in stable indoor temperatures, requiring minimal use of heating and cooling.
Architecture Saville Isaacs
https://www.architecturesavilleisaacs.com.au/
Accommodation is naturally ventilated by eastern sea breezes, but sheltered from harsh afternoon winds.
Both bore and rainwater are harvested for reuse.
Low VOC and non-toxic materials and finishes, hydronic floor heating and ventilation ensure a healthy indoor environment.
Project was the outcome of extensive collaboration with client, specialist consultants (including coastal erosion) and the builder.
The interpretation of experiencing life by the sea in all its forms has been manifested in tangible spaces and places through the design of the pavilions, courtyards and outdoor rooms.
The interior design has been an extension of the architectural intent, reinforcing architectural design principles and place-making, allowing every space to be utilised to its optimum capacity.
There is no differentiation between architecture and interiors: Interior becomes exterior, joinery becomes space modulator, materials become textural art brought to life by the sun.
Architecture Saville Isaacs
https://www.architecturesavilleisaacs.com.au/
https://www.architecturesavilleisaacs.com.au/

Дина Александрова
На фото: маленькая угловая кухня в современном стиле с одинарной мойкой, темными деревянными фасадами, столешницей из акрилового камня, фартуком из керамической плитки, техникой из нержавеющей стали, полом из керамической плитки, синим полом, фасадами с утопленной филенкой, синим фартуком и черной столешницей без острова для на участке и в саду
На фото: маленькая угловая кухня в современном стиле с одинарной мойкой, темными деревянными фасадами, столешницей из акрилового камня, фартуком из керамической плитки, техникой из нержавеющей стали, полом из керамической плитки, синим полом, фасадами с утопленной филенкой, синим фартуком и черной столешницей без острова для на участке и в саду
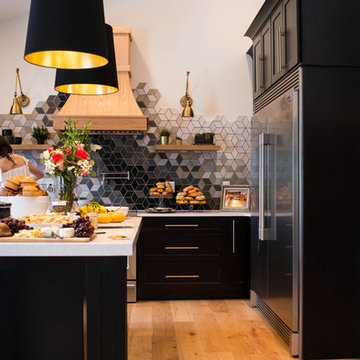
Идея дизайна: большая п-образная кухня в современном стиле с обеденным столом, врезной мойкой, фасадами в стиле шейкер, темными деревянными фасадами, столешницей из кварцевого агломерата, разноцветным фартуком, фартуком из керамической плитки, техникой из нержавеющей стали, светлым паркетным полом, островом, коричневым полом и белой столешницей

Tim Doyle
На фото: большая прямая кухня-гостиная в современном стиле с монолитной мойкой, плоскими фасадами, темными деревянными фасадами, мраморной столешницей, техникой из нержавеющей стали, паркетным полом среднего тона, островом и белой столешницей с
На фото: большая прямая кухня-гостиная в современном стиле с монолитной мойкой, плоскими фасадами, темными деревянными фасадами, мраморной столешницей, техникой из нержавеющей стали, паркетным полом среднего тона, островом и белой столешницей с
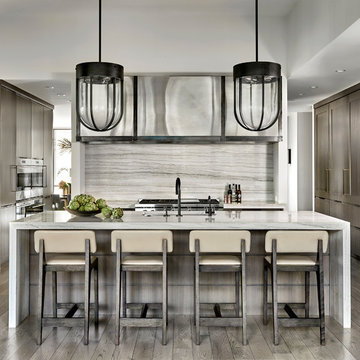
Источник вдохновения для домашнего уюта: п-образная кухня в современном стиле с врезной мойкой, фасадами в стиле шейкер, темными деревянными фасадами, серым фартуком, техникой из нержавеющей стали, паркетным полом среднего тона, островом, серым полом и серой столешницей
Кухня в современном стиле с темными деревянными фасадами – фото дизайна интерьера
1