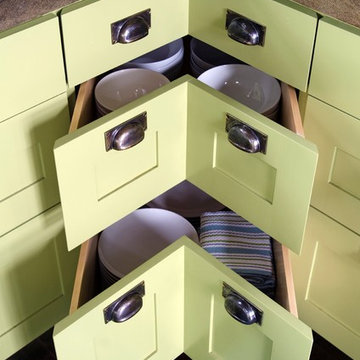Кухня в современном стиле с фасадами в стиле шейкер – фото дизайна интерьера
Сортировать:
Бюджет
Сортировать:Популярное за сегодня
1 - 20 из 63 040 фото
1 из 3

Идея дизайна: параллельная, отдельная кухня в современном стиле с врезной мойкой, белым фартуком, фасадами в стиле шейкер, коричневыми фасадами, бежевым полом и коричневой столешницей

Свежая идея для дизайна: угловая кухня в современном стиле с врезной мойкой, фасадами в стиле шейкер, фасадами цвета дерева среднего тона, белым фартуком, фартуком из каменной плиты, техникой под мебельный фасад, паркетным полом среднего тона, островом, коричневым полом и белой столешницей - отличное фото интерьера

Transforming key spaces in a home can really change the overall look and feel, especially in main living areas such as a kitchen or primary bathroom! Our goal was to create a bright, fresh, and timeless design in each space. We accomplished this by incorporating white cabinetry and by swapping out the small, seemingly useless island for a large and much more functional peninsula. And to transform the primary bathroom into a serene sanctuary, we incorporated a new open and spacious glass shower enclosure as well as a luxurious free-standing soaking tub, perfect for ultimate relaxation.
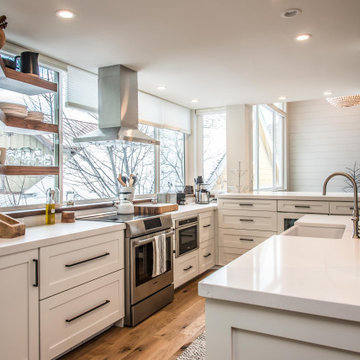
Свежая идея для дизайна: угловая кухня в современном стиле с с полувстраиваемой мойкой (с передним бортиком), фасадами в стиле шейкер, белыми фасадами, техникой из нержавеющей стали, паркетным полом среднего тона, островом, коричневым полом и белой столешницей - отличное фото интерьера
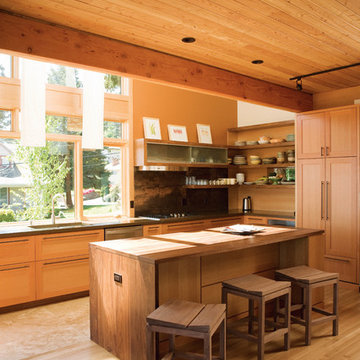
Kitchen space with solid open shelving, custom cabinetry and custom bar stools
Источник вдохновения для домашнего уюта: угловая кухня в современном стиле с врезной мойкой, фасадами в стиле шейкер, фасадами цвета дерева среднего тона, деревянной столешницей, паркетным полом среднего тона, островом, коричневым полом и коричневой столешницей
Источник вдохновения для домашнего уюта: угловая кухня в современном стиле с врезной мойкой, фасадами в стиле шейкер, фасадами цвета дерева среднего тона, деревянной столешницей, паркетным полом среднего тона, островом, коричневым полом и коричневой столешницей
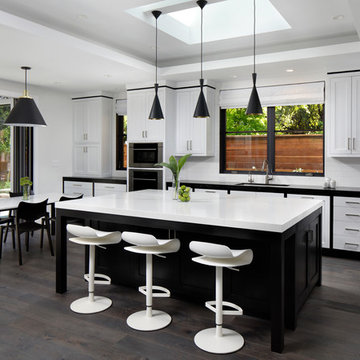
Стильный дизайн: большая прямая кухня в современном стиле с обеденным столом, врезной мойкой, фасадами в стиле шейкер, белым фартуком, фартуком из плитки кабанчик, техникой из нержавеющей стали, островом, столешницей из кварцевого агломерата, темным паркетным полом, серым полом и черно-белыми фасадами - последний тренд
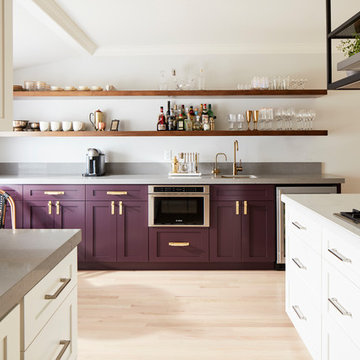
Photography by John Merkl
На фото: кухня в современном стиле с фасадами в стиле шейкер, фиолетовыми фасадами, техникой из нержавеющей стали, светлым паркетным полом, бежевым полом и двухцветным гарнитуром
На фото: кухня в современном стиле с фасадами в стиле шейкер, фиолетовыми фасадами, техникой из нержавеющей стали, светлым паркетным полом, бежевым полом и двухцветным гарнитуром

When working with small spaces, especially a galley kitchen it is important to achieve a nice proportion of light and dark elements. A dark porcelain floor was selected for its functional and maintenance free properties. Conscious of the fact that we didn't want to create a visually small space by adding more dark components, white shaker style cabinets were selected, along with white appliances and white stone counter top.
In order to create a design connection to the floor and create some visual interest, a black linear strip of tile runs along the back-splash with a field of white 3x6 tile.
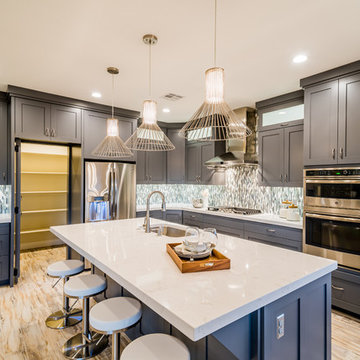
This was our 2016 Parade Home and our model home for our Cantera Cliffs Community. This unique home gets better and better as you pass through the private front patio courtyard and into a gorgeous entry. The study conveniently located off the entry can also be used as a fourth bedroom. A large walk-in closet is located inside the master bathroom with convenient access to the laundry room. The great room, dining and kitchen area is perfect for family gathering. This home is beautiful inside and out.
Jeremiah Barber

A new induction cooktop in the island replaced an electric one. The top of the island previously had blue ceramic tile and laminate countertops ran the perimeter. These were replaced by quartz tops in Coastal Gray. Photography by Chrissy Racho

Polly Eltes
Стильный дизайн: большая отдельная кухня в современном стиле с фасадами в стиле шейкер, серыми фасадами, деревянной столешницей, техникой из нержавеющей стали, островом, барной стойкой и двухцветным гарнитуром - последний тренд
Стильный дизайн: большая отдельная кухня в современном стиле с фасадами в стиле шейкер, серыми фасадами, деревянной столешницей, техникой из нержавеющей стали, островом, барной стойкой и двухцветным гарнитуром - последний тренд

Photo credit: Nolan Painting
Interior Design: Raindrum Design
Пример оригинального дизайна: большая кухня в современном стиле с белыми фасадами, белым фартуком, техникой из нержавеющей стали, обеденным столом, фартуком из стеклянной плитки, островом, врезной мойкой, столешницей из талькохлорита, черной столешницей и фасадами в стиле шейкер
Пример оригинального дизайна: большая кухня в современном стиле с белыми фасадами, белым фартуком, техникой из нержавеющей стали, обеденным столом, фартуком из стеклянной плитки, островом, врезной мойкой, столешницей из талькохлорита, черной столешницей и фасадами в стиле шейкер

Jeff Herr
Источник вдохновения для домашнего уюта: параллельная кухня среднего размера в современном стиле с белыми фасадами, кладовкой, врезной мойкой, столешницей из акрилового камня, серым фартуком, техникой из нержавеющей стали, темным паркетным полом, островом и фасадами в стиле шейкер
Источник вдохновения для домашнего уюта: параллельная кухня среднего размера в современном стиле с белыми фасадами, кладовкой, врезной мойкой, столешницей из акрилового камня, серым фартуком, техникой из нержавеющей стали, темным паркетным полом, островом и фасадами в стиле шейкер
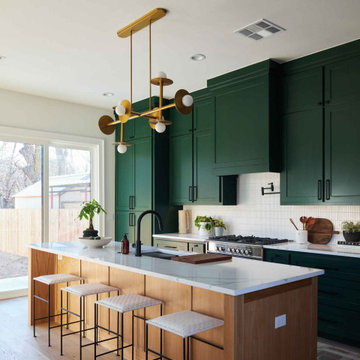
A slender three-story home, designed for vibrant downtown living and cozy entertaining.
Идея дизайна: угловая кухня среднего размера в современном стиле с обеденным столом, врезной мойкой, фасадами в стиле шейкер, зелеными фасадами, столешницей из кварцевого агломерата, белым фартуком, фартуком из керамогранитной плитки, техникой из нержавеющей стали, светлым паркетным полом, островом, бежевым полом и белой столешницей
Идея дизайна: угловая кухня среднего размера в современном стиле с обеденным столом, врезной мойкой, фасадами в стиле шейкер, зелеными фасадами, столешницей из кварцевого агломерата, белым фартуком, фартуком из керамогранитной плитки, техникой из нержавеющей стали, светлым паркетным полом, островом, бежевым полом и белой столешницей
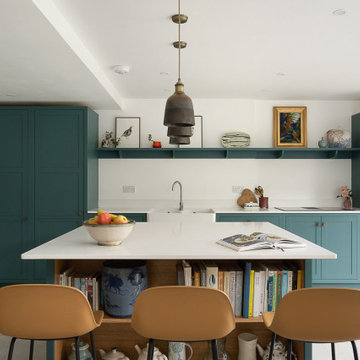
Exposed wood offers warmth and compliments the deeper toned cabinetry in this contemporary shaker. Internal Island shelving acts as clever storage and an opportunity to showcase kitchen items.
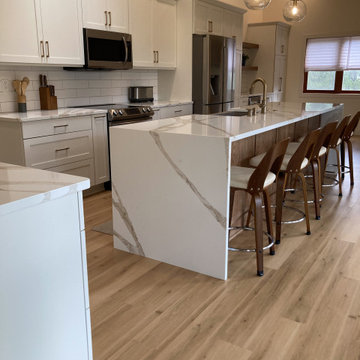
For this kitchen remodeling project, the homeowners were looking to open up their kitchen and give it a more contemporary look. We removed the cabinets over the existing island to really open up the space. We next tore out all the existing cabinets to get the space ready for their new cabinets and island. For the kitchen cabinets, they went with an oak simple shaker door in a white color, while the island was done in an oak mission door in a cashew stain. To really make the kitchen stand out, they went with a quartz Vivalioro countertop with a waterfall edge for the island. To finish this new look, they chose a 4” x 6” arctic white matte backsplash, floating shelves and a farm sink. Now this is the dream kitchen they have been hoping for.

Recent renovation of an open plan kitchen and living area which included structural changes including a wall knockout and the installation of aluminium sliding doors. The Scandinavian style design consists of modern graphite kitchen cabinetry, an off-white quartz worktop, stainless steel cooker and a double Belfast sink on the rectangular island paired with brushed brass Caple taps to coordinate with the brushed brass pendant and wall lights. The living section of the space is light, layered and airy featuring various textures such as a sandstone wall behind the cream wood-burning stove, tongue and groove panelled wall, a bobble area rug, herringbone laminate floor and an antique tan leather chaise lounge.

A ribbed and curved soft green kitchen island.
Свежая идея для дизайна: параллельная кухня среднего размера в современном стиле с обеденным столом, врезной мойкой, фасадами в стиле шейкер, зелеными фасадами, мраморной столешницей, серым фартуком, фартуком из мрамора, техникой из нержавеющей стали, светлым паркетным полом, островом, коричневым полом, серой столешницей и многоуровневым потолком - отличное фото интерьера
Свежая идея для дизайна: параллельная кухня среднего размера в современном стиле с обеденным столом, врезной мойкой, фасадами в стиле шейкер, зелеными фасадами, мраморной столешницей, серым фартуком, фартуком из мрамора, техникой из нержавеющей стали, светлым паркетным полом, островом, коричневым полом, серой столешницей и многоуровневым потолком - отличное фото интерьера
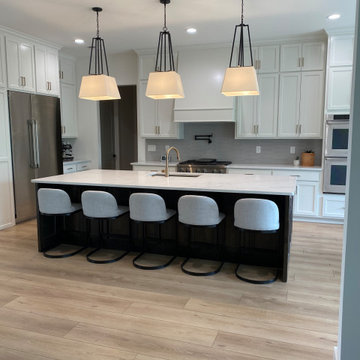
Стильный дизайн: большая угловая кухня-гостиная в современном стиле с врезной мойкой, фасадами в стиле шейкер, белыми фасадами, столешницей из кварцевого агломерата, серым фартуком, фартуком из керамической плитки, техникой из нержавеющей стали, островом и белой столешницей - последний тренд
Кухня в современном стиле с фасадами в стиле шейкер – фото дизайна интерьера
1
