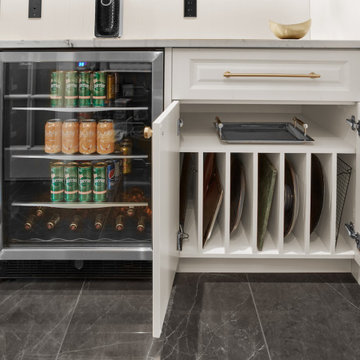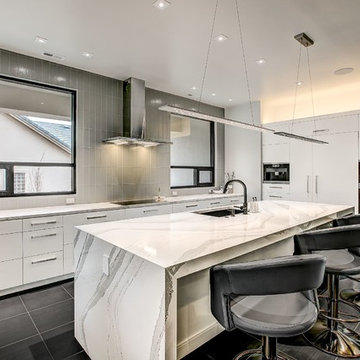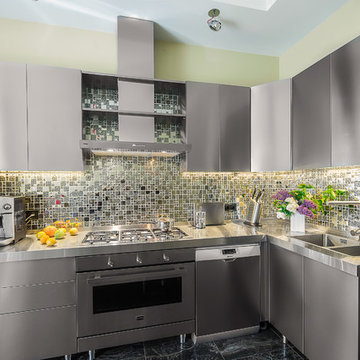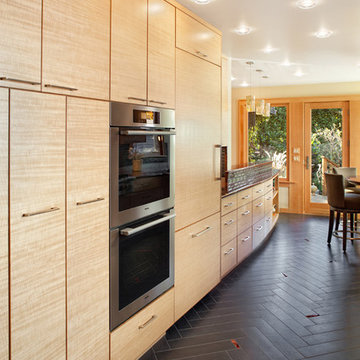Кухня в современном стиле с черным полом – фото дизайна интерьера
Сортировать:
Бюджет
Сортировать:Популярное за сегодня
1 - 20 из 2 977 фото
1 из 3

На фото: прямая, серо-белая кухня в современном стиле с обеденным столом, врезной мойкой, плоскими фасадами, белыми фасадами, столешницей из акрилового камня, серым фартуком, фартуком из кварцевого агломерата, черной техникой, полом из керамогранита, островом, черным полом, серой столешницей и двухцветным гарнитуром

This beautiful new kitchen and dining extension boasts expansive bright vaulted ceilings, double bi-folding doors, a huge kitchen island with a waterfall edge, monochromatic colour scheme with a pop of rust in the impactful feature lights, bar stools and carver dining chairs.

Стильный дизайн: угловая кухня-гостиная среднего размера в современном стиле с накладной мойкой, плоскими фасадами, черными фасадами, деревянной столешницей, коричневым фартуком, фартуком из дерева, черной техникой, полом из керамической плитки, черным полом, коричневой столешницей, потолком с обоями и двухцветным гарнитуром без острова - последний тренд

With a striking, bold design that's both sleek and warm, this modern rustic black kitchen is a beautiful example of the best of both worlds.
When our client from Wendover approached us to re-design their kitchen, they wanted something sleek and sophisticated but also comfortable and warm. We knew just what to do — design and build a contemporary yet cosy kitchen.
This space is about clean, sleek lines. We've chosen Hacker Systemat cabinetry — sleek and sophisticated — in the colours Black and Oak. A touch of warm wood enhances the black units in the form of oak shelves and backsplash. The wooden accents also perfectly match the exposed ceiling trusses, creating a cohesive space.
This modern, inviting space opens up to the garden through glass folding doors, allowing a seamless transition between indoors and out. The area has ample lighting from the garden coming through the glass doors, while the under-cabinet lighting adds to the overall ambience.
The island is built with two types of worksurface: Dekton Laurent (a striking dark surface with gold veins) for cooking and Corian Designer White for eating. Lastly, the space is furnished with black Siemens appliances, which fit perfectly into the dark colour palette of the space.

Custom cooking sheet cabinet
На фото: кухня в современном стиле с врезной мойкой, фасадами с утопленной филенкой, белыми фасадами, гранитной столешницей, белым фартуком, техникой из нержавеющей стали, полом из керамической плитки, островом, черным полом и белой столешницей с
На фото: кухня в современном стиле с врезной мойкой, фасадами с утопленной филенкой, белыми фасадами, гранитной столешницей, белым фартуком, техникой из нержавеющей стали, полом из керамической плитки, островом, черным полом и белой столешницей с

На фото: п-образная кухня среднего размера в современном стиле с кладовкой, с полувстраиваемой мойкой (с передним бортиком), фасадами в стиле шейкер, синими фасадами, мраморной столешницей, белым фартуком, фартуком из мрамора, техникой из нержавеющей стали, полом из керамогранита, черным полом, белой столешницей и сводчатым потолком без острова

Источник вдохновения для домашнего уюта: угловая кухня среднего размера в современном стиле с монолитной мойкой, плоскими фасадами, серыми фасадами, бежевым фартуком, техникой под мебельный фасад, полом из керамогранита, островом, черным полом и бежевой столешницей

Идея дизайна: кухня-гостиная в современном стиле с плоскими фасадами, белыми фасадами, серым фартуком, техникой из нержавеющей стали, островом, черным полом, белой столешницей и мраморным полом

На фото: серо-белая кухня в современном стиле с врезной мойкой, плоскими фасадами, белыми фасадами, серым фартуком, черной техникой, островом, черным полом и белой столешницей

A view from outside the room. This gives you an idea of the size of the kitchen - it is a small area but used very efficiently to fit all you would need in a kitchen.
Altan Omer (photography@altamomer.com)

На фото: отдельная, параллельная кухня среднего размера в современном стиле с плоскими фасадами, белыми фасадами, столешницей из кварцевого агломерата, белым фартуком, техникой из нержавеющей стали, полом из керамической плитки, черным полом и врезной мойкой без острова с

Источник вдохновения для домашнего уюта: большая параллельная кухня-гостиная в современном стиле с плоскими фасадами, белыми фасадами, столешницей из нержавеющей стали, бежевым фартуком, полом из сланца, островом, черным полом и двухцветным гарнитуром

Пример оригинального дизайна: огромная параллельная, светлая кухня-гостиная в современном стиле с плоскими фасадами, белыми фасадами, белой техникой, островом, одинарной мойкой, столешницей из кварцевого агломерата, белым фартуком, полом из керамогранита, черным полом и белой столешницей

Photography Credit: Doublespace Photography
На фото: угловая, глянцевая кухня среднего размера в современном стиле с плоскими фасадами, белыми фасадами, черным полом, столешницей из кварцита, белым фартуком, техникой из нержавеющей стали, полом из сланца и островом
На фото: угловая, глянцевая кухня среднего размера в современном стиле с плоскими фасадами, белыми фасадами, черным полом, столешницей из кварцита, белым фартуком, техникой из нержавеющей стали, полом из сланца и островом

Стильный дизайн: угловая кухня среднего размера в современном стиле с обеденным столом, одинарной мойкой, плоскими фасадами, фасадами цвета дерева среднего тона, столешницей из кварцевого агломерата, синим фартуком, фартуком из керамогранитной плитки, техникой из нержавеющей стали, полом из сланца, черным полом и белой столешницей без острова - последний тренд

This 1950's kitchen hindered our client's cooking and bi-weekly entertaining and was inconsistent with the home's mid-century architecture. Additional key goals were to improve function for cooking and entertaining 6 to 12 people on a regular basis. Originally with only two entry points to the kitchen (from the entry/foyer and from the dining room) the kitchen wasn’t very open to the remainder of the home, or the living room at all. The door to the carport was never used and created a conflict with seating in the breakfast area. The new plans created larger openings to both rooms, and a third entry point directly into the living room. The “peninsula” manages the sight line between the kitchen and a large, brick fireplace while still creating an “island” effect in the kitchen and allowing seating on both sides. The television was also a “must have” utilizing it to watch cooking shows while prepping food, for news while getting ready for the day, and for background when entertaining.
Meticulously designed cabinets provide ample storage and ergonomically friendly appliance placement. Cabinets were previously laid out into two L-shaped spaces. On the “top” was the cooking area with a narrow pantry (read: scarce storage) and a water heater in the corner. On the “bottom” was a single 36” refrigerator/freezer, and sink. A peninsula separated the kitchen and breakfast room, truncating the entire space. We have now a clearly defined cool storage space spanning 60” width (over 150% more storage) and have separated the ovens and cooking surface to spread out prep/clean zones. True pantry storage was added, and a massive “peninsula” keeps seating for up to 6 comfortably, while still expanding the kitchen and gaining storage. The newly designed, oversized peninsula provides plentiful space for prepping and entertaining. Walnut paneling wraps the room making the kitchen a stunning showpiece.

Custom Breakfast bar with storage above, a built in microwave in the middle and storage below. This is the perfect place to make your espresso in the morning!

Пример оригинального дизайна: большая угловая кухня в современном стиле с врезной мойкой, плоскими фасадами, белыми фасадами, мраморной столешницей, белым фартуком, фартуком из каменной плиты, техникой под мебельный фасад, полом из ламината, островом, черным полом и белой столешницей

Стильный дизайн: отдельная, угловая кухня в современном стиле с двойной мойкой, плоскими фасадами, фасадами из нержавеющей стали, столешницей из нержавеющей стали, серым фартуком, техникой из нержавеющей стали и черным полом без острова - последний тренд

Свежая идея для дизайна: кухня в современном стиле с техникой под мебельный фасад, плоскими фасадами, светлыми деревянными фасадами и черным полом - отличное фото интерьера
Кухня в современном стиле с черным полом – фото дизайна интерьера
1