Кухня-гостиная с темными деревянными фасадами – фото дизайна интерьера
Сортировать:
Бюджет
Сортировать:Популярное за сегодня
1 - 20 из 29 873 фото
1 из 3
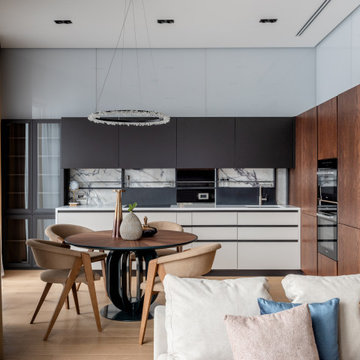
Пример оригинального дизайна: угловая кухня-гостиная в современном стиле с врезной мойкой, плоскими фасадами, темными деревянными фасадами, черной техникой, светлым паркетным полом, бежевым полом и белой столешницей без острова
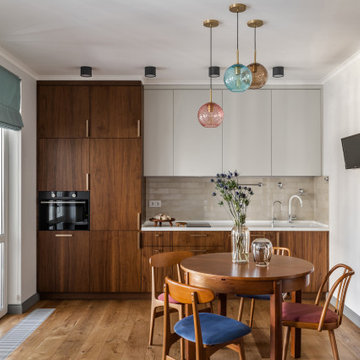
Стильный дизайн: кухня-гостиная в белых тонах с отделкой деревом в современном стиле с темными деревянными фасадами, бежевым фартуком, черной техникой, коричневым полом, белой столешницей и двухцветным гарнитуром без острова - последний тренд

Updated kitchen features split face limestone backsplash, stone/plaster hood, arched doorways, and exposed wood beams.
Пример оригинального дизайна: большая параллельная кухня-гостиная в средиземноморском стиле с врезной мойкой, фасадами с утопленной филенкой, темными деревянными фасадами, столешницей из акрилового камня, бежевым фартуком, фартуком из известняка, техникой под мебельный фасад, полом из известняка, островом, бежевым полом, бежевой столешницей и балками на потолке
Пример оригинального дизайна: большая параллельная кухня-гостиная в средиземноморском стиле с врезной мойкой, фасадами с утопленной филенкой, темными деревянными фасадами, столешницей из акрилового камня, бежевым фартуком, фартуком из известняка, техникой под мебельный фасад, полом из известняка, островом, бежевым полом, бежевой столешницей и балками на потолке

For this project, the initial inspiration for our clients came from seeing a modern industrial design featuring barnwood and metals in our showroom. Once our clients saw this, we were commissioned to completely renovate their outdated and dysfunctional kitchen and our in-house design team came up with this new space that incorporated old world aesthetics with modern farmhouse functions and sensibilities. Now our clients have a beautiful, one-of-a-kind kitchen which is perfect for hosting and spending time in.
Modern Farm House kitchen built in Milan Italy. Imported barn wood made and set in gun metal trays mixed with chalk board finish doors and steel framed wired glass upper cabinets. Industrial meets modern farm house

Margot Hartford
На фото: кухня-гостиная в стиле ретро с плоскими фасадами, темными деревянными фасадами, белым фартуком, фартуком из плитки кабанчик, техникой из нержавеющей стали, островом, серым полом, полом из сланца и мойкой у окна с
На фото: кухня-гостиная в стиле ретро с плоскими фасадами, темными деревянными фасадами, белым фартуком, фартуком из плитки кабанчик, техникой из нержавеющей стали, островом, серым полом, полом из сланца и мойкой у окна с
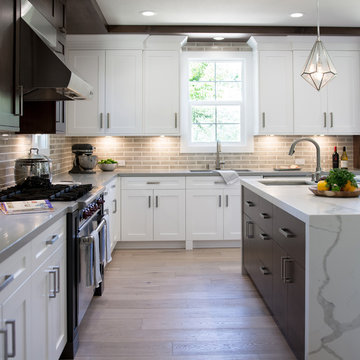
This kitchen is the perfect blend of traditional and modern. The traditional shaker cabinetry with large crown molding contrasts the ultra-modern alder wood valence above the kitchen perimeter, with matching cabinets encasing the range hood. A waterfall edge quartz island with alder cabinetry adds another element of sophistication. Elegant pendants, handmade Encore crackle glaze tile and clean-lined hardware make this kitchen a true blend of the two styles.
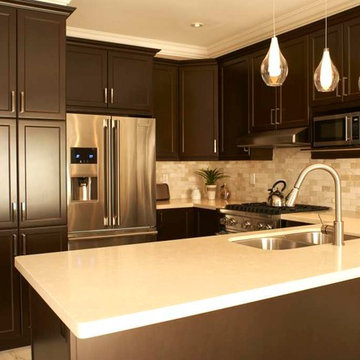
Photos by Michael Moist
Источник вдохновения для домашнего уюта: п-образная кухня-гостиная среднего размера в современном стиле с врезной мойкой, фасадами с утопленной филенкой, столешницей из кварцевого агломерата, бежевым фартуком, фартуком из каменной плитки, техникой из нержавеющей стали, полом из керамической плитки, полуостровом и темными деревянными фасадами
Источник вдохновения для домашнего уюта: п-образная кухня-гостиная среднего размера в современном стиле с врезной мойкой, фасадами с утопленной филенкой, столешницей из кварцевого агломерата, бежевым фартуком, фартуком из каменной плитки, техникой из нержавеющей стали, полом из керамической плитки, полуостровом и темными деревянными фасадами
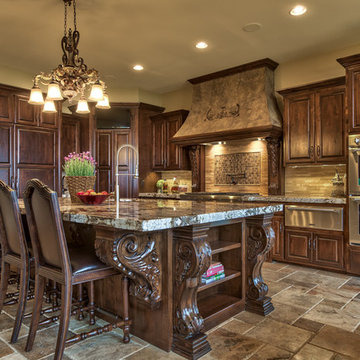
Amoura Productions
Sallie Elliott, Allied ASID
Exclusively Faux
Стильный дизайн: большая угловая кухня-гостиная в средиземноморском стиле с фасадами с выступающей филенкой, темными деревянными фасадами, фартуком из каменной плитки, техникой под мебельный фасад, гранитной столешницей и бежевым фартуком - последний тренд
Стильный дизайн: большая угловая кухня-гостиная в средиземноморском стиле с фасадами с выступающей филенкой, темными деревянными фасадами, фартуком из каменной плитки, техникой под мебельный фасад, гранитной столешницей и бежевым фартуком - последний тренд

Cuisine ouverte sur la pièce de vie avec coin repas.
На фото: прямая кухня-гостиная среднего размера в средиземноморском стиле с врезной мойкой, фасадами с декоративным кантом, темными деревянными фасадами, столешницей из акрилового камня, белым фартуком, фартуком из кварцевого агломерата, техникой под мебельный фасад, светлым паркетным полом и белой столешницей без острова с
На фото: прямая кухня-гостиная среднего размера в средиземноморском стиле с врезной мойкой, фасадами с декоративным кантом, темными деревянными фасадами, столешницей из акрилового камня, белым фартуком, фартуком из кварцевого агломерата, техникой под мебельный фасад, светлым паркетным полом и белой столешницей без острова с

This is a beautiful ranch home remodel in Greenwood Village for a family of 5. Look for kitchen photos coming later this summer!
На фото: огромная угловая кухня-гостиная в стиле неоклассика (современная классика) с врезной мойкой, фасадами с утопленной филенкой, темными деревянными фасадами, столешницей из кварцита, белым фартуком, фартуком из каменной плитки, техникой из нержавеющей стали, светлым паркетным полом, островом, белой столешницей и сводчатым потолком с
На фото: огромная угловая кухня-гостиная в стиле неоклассика (современная классика) с врезной мойкой, фасадами с утопленной филенкой, темными деревянными фасадами, столешницей из кварцита, белым фартуком, фартуком из каменной плитки, техникой из нержавеющей стали, светлым паркетным полом, островом, белой столешницей и сводчатым потолком с

Open concept, please! This open concept [Kitchen, casual dining and family room] were made for family gatherings and entertaining friends. The size of the open space allows for plenty of seating and conversations. There is not a bad seat in the house. No matter where you sit, you are still apart of the action.

Photos by Tina Witherspoon.
Стильный дизайн: большая п-образная кухня-гостиная в стиле ретро с врезной мойкой, плоскими фасадами, темными деревянными фасадами, столешницей из кварцевого агломерата, синим фартуком, фартуком из керамической плитки, техникой из нержавеющей стали, светлым паркетным полом, островом, белой столешницей и деревянным потолком - последний тренд
Стильный дизайн: большая п-образная кухня-гостиная в стиле ретро с врезной мойкой, плоскими фасадами, темными деревянными фасадами, столешницей из кварцевого агломерата, синим фартуком, фартуком из керамической плитки, техникой из нержавеющей стали, светлым паркетным полом, островом, белой столешницей и деревянным потолком - последний тренд

In 2019, Interior designer Alexandra Brown approached Matter to design and make cabinetry for this penthouse apartment. The brief was to create a rich and opulent space, featuring a favoured smoked oak veneer. We looked to the Art Deco inspired features of the building and referenced its curved corners and newly installed aged brass detailing in our design.
We combined the smoked oak veneer with cambia ash cladding in the kitchen and bar areas to complement the green and brown quartzite stone surfaces chosen by Alex perfectly. We then designed custom brass handles, shelving and a large-framed mirror as a centrepiece for the bar, all crafted impeccably by our friends at JN Custom Metal.
Functionality and sustainability were the focus of our design, with hard-wearing charcoal Abet Laminati drawers and door fronts in the kitchen with custom J pull handles, Grass Nova ProScala drawers and Osmo oiled veneer that can be easily reconditioned over time.
Photography by Pablo Veiga

The "Dream of the '90s" was alive in this industrial loft condo before Neil Kelly Portland Design Consultant Erika Altenhofen got her hands on it. The 1910 brick and timber building was converted to condominiums in 1996. No new roof penetrations could be made, so we were tasked with creating a new kitchen in the existing footprint. Erika's design and material selections embrace and enhance the historic architecture, bringing in a warmth that is rare in industrial spaces like these. Among her favorite elements are the beautiful black soapstone counter tops, the RH medieval chandelier, concrete apron-front sink, and Pratt & Larson tile backsplash

Свежая идея для дизайна: большая параллельная кухня-гостиная в средиземноморском стиле с темными деревянными фасадами, серым фартуком, фартуком из каменной плитки, техникой из нержавеющей стали, островом, коричневым полом, серой столешницей, врезной мойкой, фасадами в стиле шейкер, темным паркетным полом и балками на потолке - отличное фото интерьера

Стильный дизайн: огромная прямая кухня-гостиная в стиле кантри с врезной мойкой, фасадами с утопленной филенкой, темными деревянными фасадами, мраморной столешницей, фартуком из удлиненной плитки, техникой из нержавеющей стали, паркетным полом среднего тона, островом и серой столешницей - последний тренд
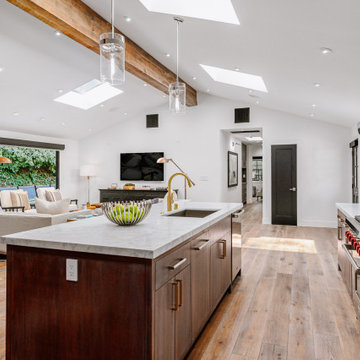
На фото: огромная прямая кухня-гостиная в стиле кантри с врезной мойкой, фасадами с утопленной филенкой, темными деревянными фасадами, мраморной столешницей, фартуком из удлиненной плитки, техникой из нержавеющей стали, паркетным полом среднего тона, островом и серой столешницей

The Holloway blends the recent revival of mid-century aesthetics with the timelessness of a country farmhouse. Each façade features playfully arranged windows tucked under steeply pitched gables. Natural wood lapped siding emphasizes this homes more modern elements, while classic white board & batten covers the core of this house. A rustic stone water table wraps around the base and contours down into the rear view-out terrace.
Inside, a wide hallway connects the foyer to the den and living spaces through smooth case-less openings. Featuring a grey stone fireplace, tall windows, and vaulted wood ceiling, the living room bridges between the kitchen and den. The kitchen picks up some mid-century through the use of flat-faced upper and lower cabinets with chrome pulls. Richly toned wood chairs and table cap off the dining room, which is surrounded by windows on three sides. The grand staircase, to the left, is viewable from the outside through a set of giant casement windows on the upper landing. A spacious master suite is situated off of this upper landing. Featuring separate closets, a tiled bath with tub and shower, this suite has a perfect view out to the rear yard through the bedroom's rear windows. All the way upstairs, and to the right of the staircase, is four separate bedrooms. Downstairs, under the master suite, is a gymnasium. This gymnasium is connected to the outdoors through an overhead door and is perfect for athletic activities or storing a boat during cold months. The lower level also features a living room with a view out windows and a private guest suite.
Architect: Visbeen Architects
Photographer: Ashley Avila Photography
Builder: AVB Inc.
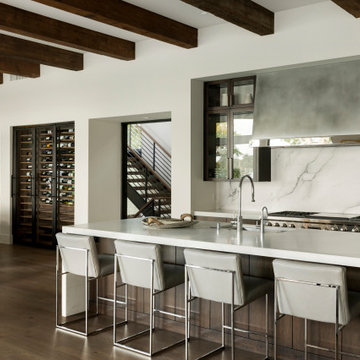
Свежая идея для дизайна: кухня-гостиная в современном стиле с врезной мойкой, стеклянными фасадами, темными деревянными фасадами, белым фартуком, фартуком из каменной плиты, техникой из нержавеющей стали, темным паркетным полом, островом, коричневым полом и белой столешницей - отличное фото интерьера
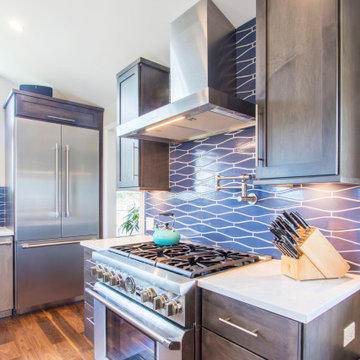
Serving up underwater vibes, this blue wave tile backsplash playfully anchors this midcentury modern kitchen. Sample more blue tiles at fireclaytile.com/samples
TILE SHOWN
Wave Tile in Slate Blue
DESIGN
Diane Gordon Design
PHOTOS
Elisabeth Gordon
Кухня-гостиная с темными деревянными фасадами – фото дизайна интерьера
1